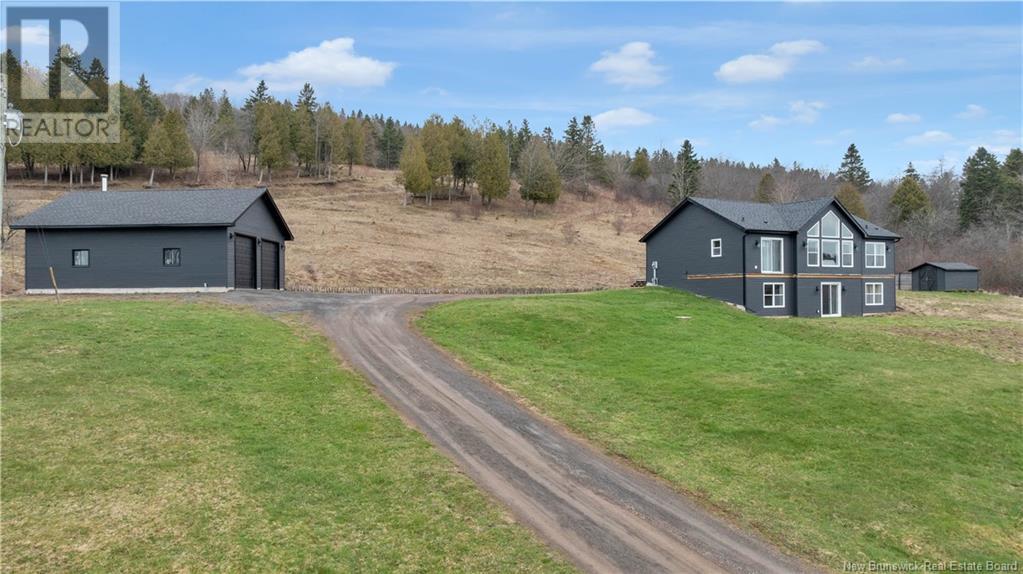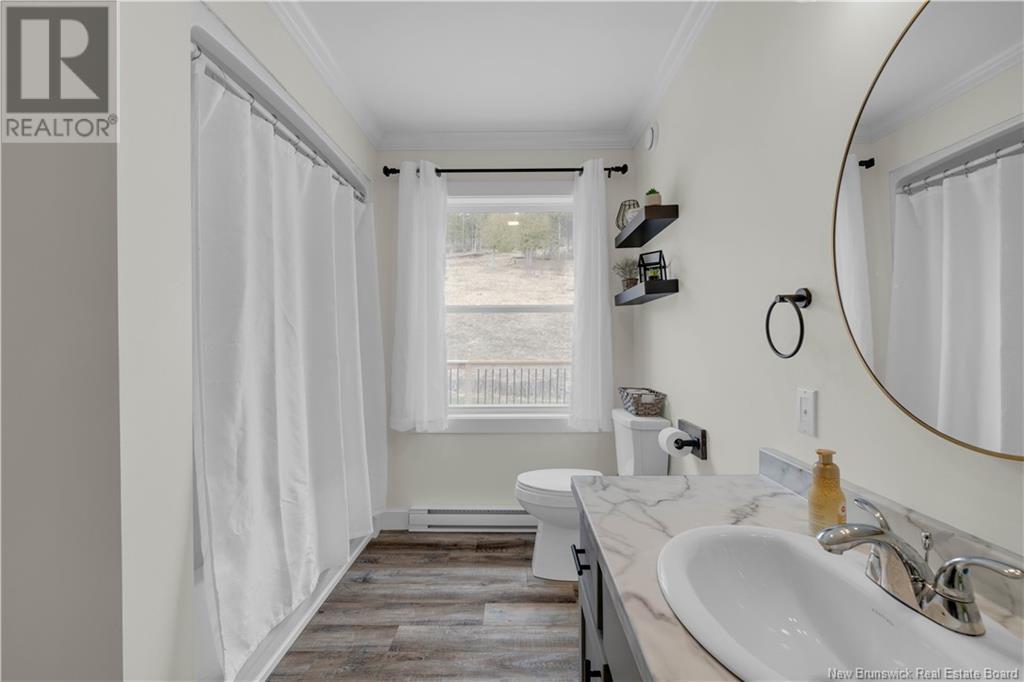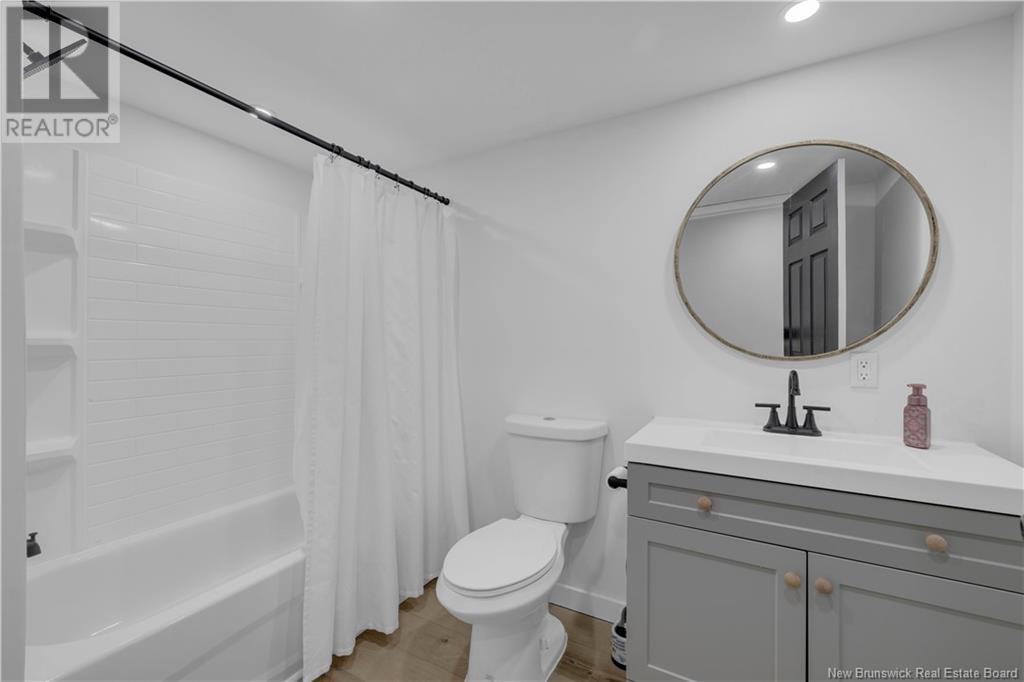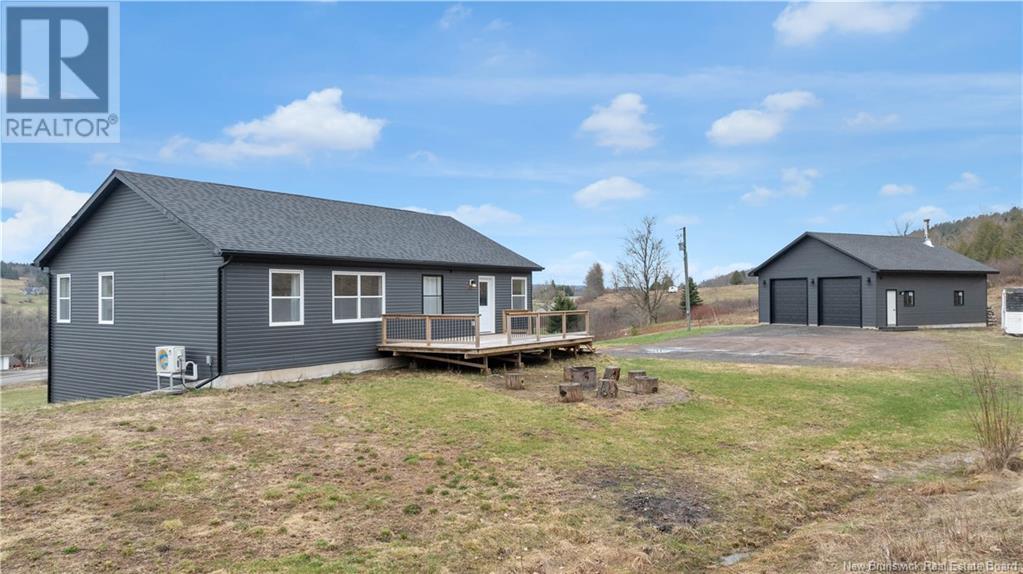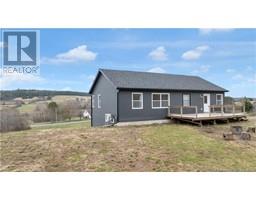3 Bedroom
3 Bathroom
1,354 ft2
2 Level
Heat Pump, Air Exchanger
Baseboard Heaters, Heat Pump
Acreage
$629,900
This home is a true show-stopper! Situated on a south facing hill, it allows you to overlook the beautiful river valley below and observe the bald eagles. The home is 2-storeys but allows for main level living with a bonus large recreational area downstairs in the walk-out basement. The property itself is perfect for a potential hobby farm as it sits on 35 acres of fields/woodland. As you enter on the main level you will find a large foyer which has a walk-in coat closet, separate laundry room, full bathroom and stairway to the rooms on the lower level. From here you enter into your open-concept kitchen, dining & living room across the front of the house. The floor to ceiling windows are absolutely incredible and let in a ton of natural light. The primary bedroom is also on the front & has a walk-through closet and an en suite bath with large tub. The 2nd bedroom is also on the main level. When you go down the stairs to the lower level you enter a large family room with bar area at the back and a gaming area in the front with walk-out doors. As you move from the family room & down the hall you have a wet bar, the third bath and another bedroom. On the back of the home there is a large deck with a firepit area. The front of the home is ready for a large deck to be built by the new homeowners. The finished garage is finished is 36'x30' with 2-10x10 overhead doors & 12' ceilings. The lower level of this house is an ICF (Styro foam block) basement for added energy efficiency. (id:19018)
Property Details
|
MLS® Number
|
NB116982 |
|
Property Type
|
Single Family |
|
Equipment Type
|
None |
|
Features
|
Sloping, Balcony/deck/patio |
|
Rental Equipment Type
|
None |
|
Structure
|
Shed |
Building
|
Bathroom Total
|
3 |
|
Bedrooms Above Ground
|
2 |
|
Bedrooms Below Ground
|
1 |
|
Bedrooms Total
|
3 |
|
Architectural Style
|
2 Level |
|
Constructed Date
|
2023 |
|
Cooling Type
|
Heat Pump, Air Exchanger |
|
Exterior Finish
|
Vinyl |
|
Flooring Type
|
Carpeted, Laminate, Hardwood |
|
Heating Fuel
|
Electric |
|
Heating Type
|
Baseboard Heaters, Heat Pump |
|
Size Interior
|
1,354 Ft2 |
|
Total Finished Area
|
2708 Sqft |
|
Type
|
House |
|
Utility Water
|
Drilled Well, Well |
Parking
Land
|
Access Type
|
Year-round Access |
|
Acreage
|
Yes |
|
Sewer
|
Septic Field |
|
Size Irregular
|
34.75 |
|
Size Total
|
34.75 Ac |
|
Size Total Text
|
34.75 Ac |
Rooms
| Level |
Type |
Length |
Width |
Dimensions |
|
Basement |
Storage |
|
|
10'4'' x 9'8'' |
|
Basement |
Recreation Room |
|
|
19'4'' x 9'1'' |
|
Basement |
Bedroom |
|
|
12'8'' x 12'7'' |
|
Basement |
3pc Bathroom |
|
|
10'4'' x 7'9'' |
|
Basement |
Family Room |
|
|
31'3'' x 13'10'' |
|
Main Level |
Kitchen |
|
|
15'3'' x 8'5'' |
|
Main Level |
Dining Room |
|
|
15'3'' x 7'2'' |
|
Main Level |
Living Room |
|
|
16'4'' x 14'4'' |
|
Main Level |
Bedroom |
|
|
13'11'' x 11'5'' |
|
Main Level |
Other |
|
|
8'2'' x 5'7'' |
|
Main Level |
Primary Bedroom |
|
|
13'2'' x 12'9'' |
|
Main Level |
3pc Ensuite Bath |
|
|
8'2'' x 8'1'' |
|
Main Level |
Other |
|
|
X |
|
Main Level |
Laundry Room |
|
|
6'7'' x 5' |
|
Main Level |
4pc Bathroom |
|
|
10'4'' x 7'9'' |
|
Main Level |
Mud Room |
|
|
12'4'' x 8'9'' |
https://www.realtor.ca/real-estate/28214073/2759-121-route-apohaqui
