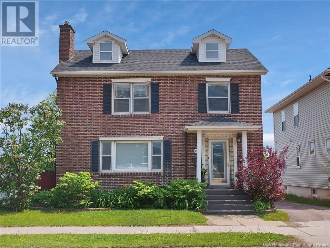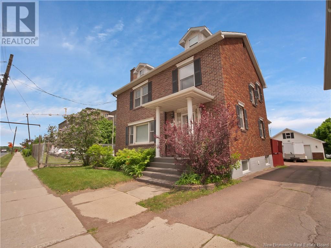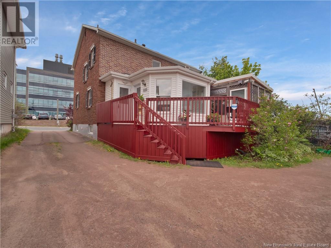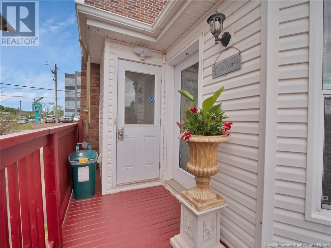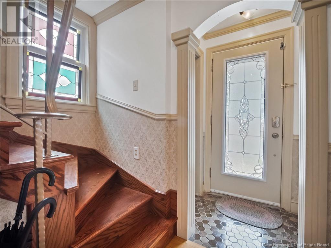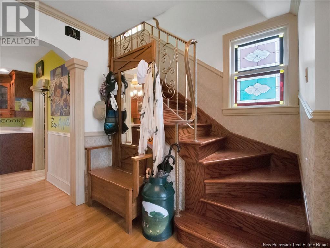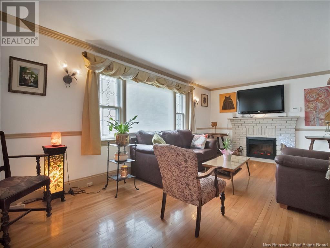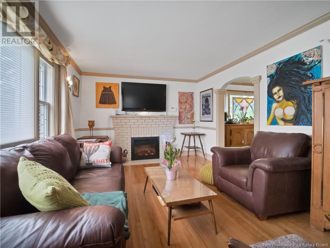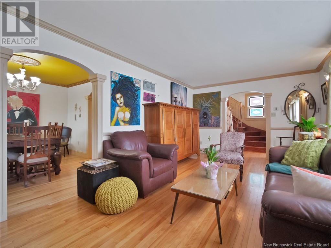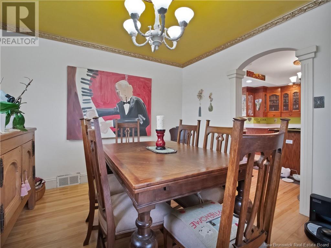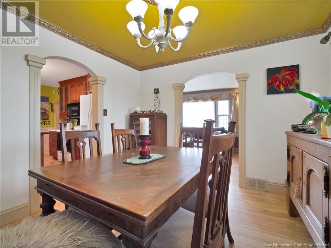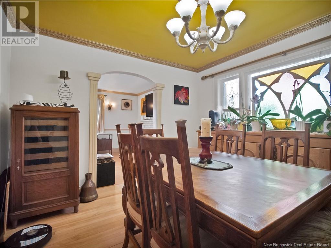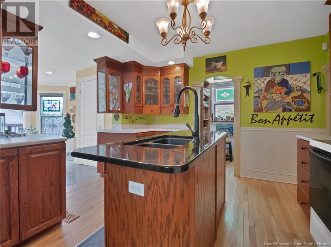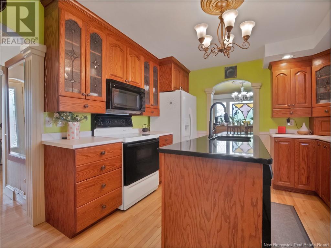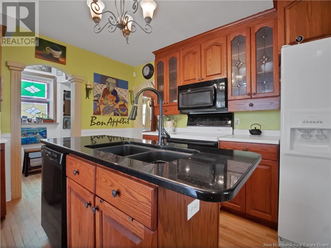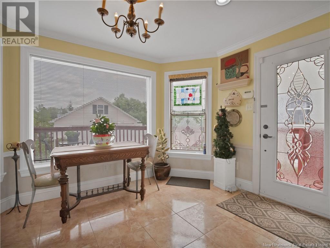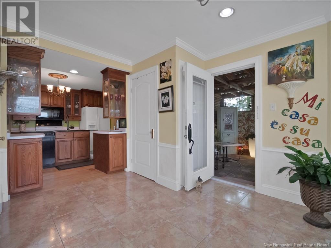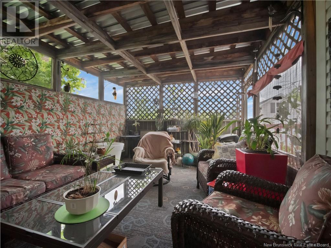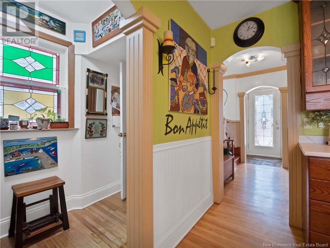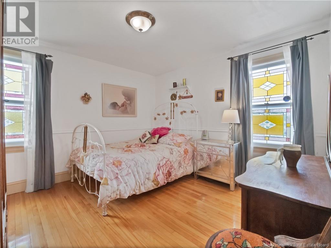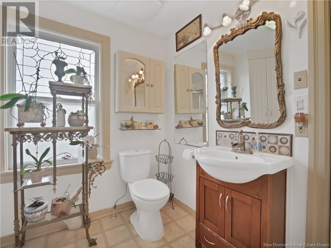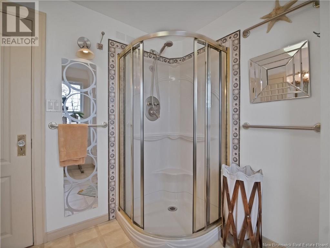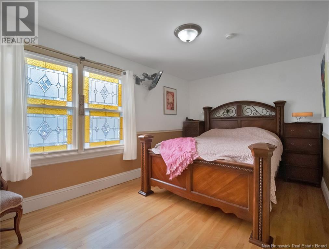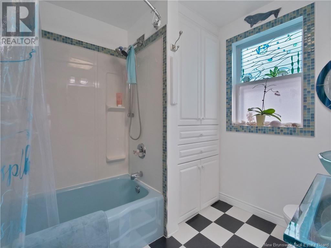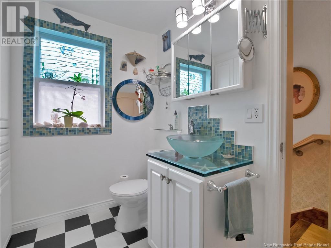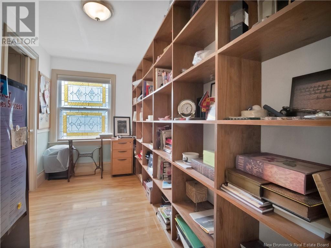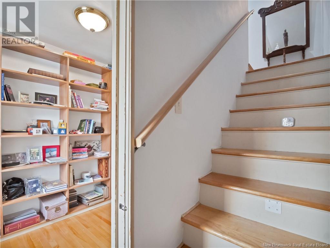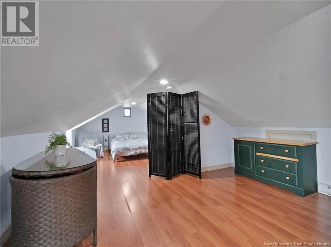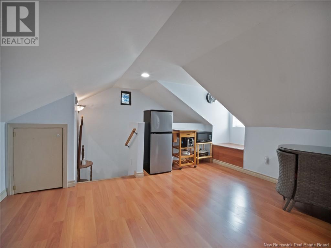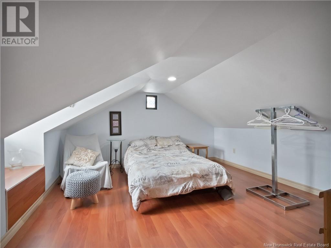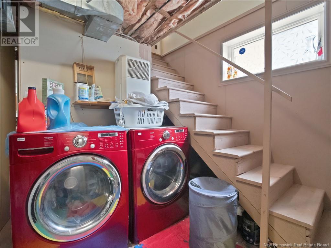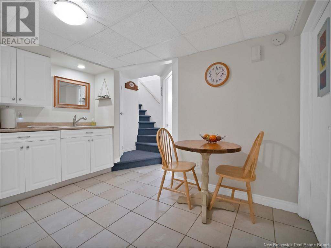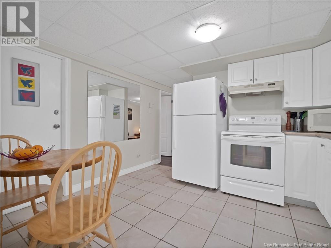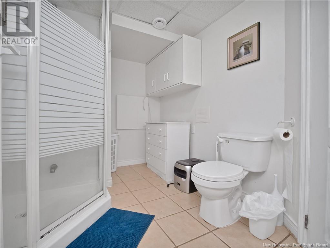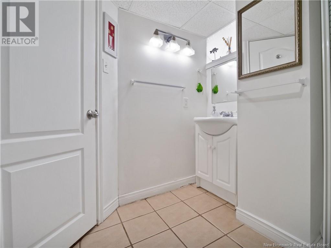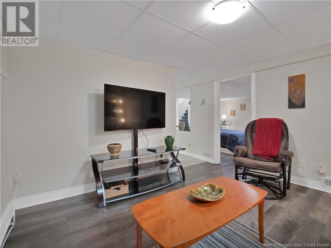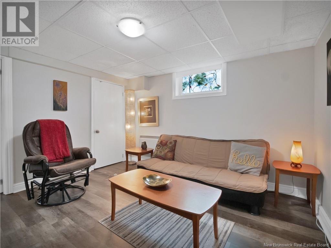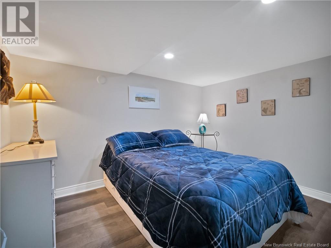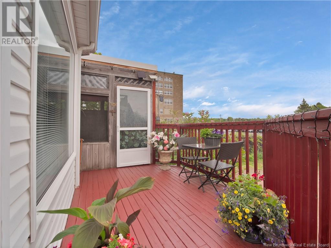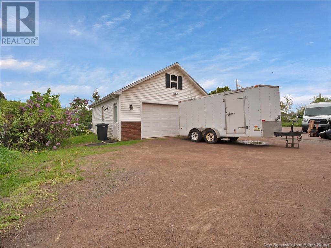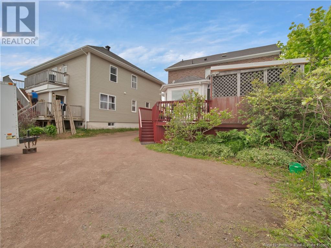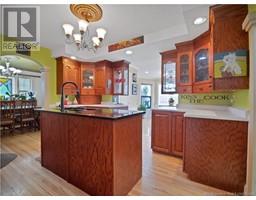2 Bedroom
3 Bathroom
2,430 ft2
Central Air Conditioning, Heat Pump
Heat Pump
$549,900
ORIGINAL PROPERTY/STRATEGIC LOCATION/MORTGAGE HELPER. This property offers a fully finished basement apartment with a PRIVATE SIDE ENTRANCE, FULL KITCHEN, 3PC BATHROOM, and a bedroom-ideal for rental income/in-law suite.Plus, a finished loft currently rented to students, provides additional income potential.If youre thinking investment, dont forget-with its location directly across from the Georges-L.-Dumont Hospital, there is always a shortage of parking, meaning you can even rent out extra parking spots for added income.The main home is full of charm and original character, featuring stained-glass windows, a kitchen with granite island countertop, bright living and dining areas, a four-season sunroom, and a cozy three-season space. Upstairs includes two bedrooms, two bathrooms, and a bright office. Located just 2 minutes to Université de Moncton, steps from the future Atlantic Science Enterprise Centre, and with quick highway access, this is one of Monctons most desirable and strategic locations. Detached double garage(extended for storage/workshop), ample parking, and roof replaced in 2023.Zoned residential(with easy potential to convert to commercial use, subject to authority approval).An ideal opportunity for homeowners, investors, or professionals!THIS IS A RARE OPPORTUNITY TO INVEST, DREAM BIG, AND BUILD YOUR FUTURE IN A RAPIDLY GROWING AREA OF MONCTON-OFFERING VERY HIGH POTENTIAL AND EXPOSURE FOR A BUSINESS VENTURE.OPPORTUNITIES LIKE THIS DONT COME OFTEN,ACT FAST! (id:19018)
Property Details
|
MLS® Number
|
NB119893 |
|
Property Type
|
Single Family |
|
Features
|
Balcony/deck/patio |
Building
|
Bathroom Total
|
3 |
|
Bedrooms Above Ground
|
2 |
|
Bedrooms Total
|
2 |
|
Cooling Type
|
Central Air Conditioning, Heat Pump |
|
Exterior Finish
|
Brick, Vinyl |
|
Flooring Type
|
Laminate, Porcelain Tile, Hardwood |
|
Foundation Type
|
Concrete |
|
Heating Fuel
|
Natural Gas |
|
Heating Type
|
Heat Pump |
|
Size Interior
|
2,430 Ft2 |
|
Total Finished Area
|
2430 Sqft |
|
Type
|
House |
|
Utility Water
|
Municipal Water |
Parking
Land
|
Access Type
|
Year-round Access |
|
Acreage
|
No |
|
Sewer
|
Municipal Sewage System |
|
Size Irregular
|
502 |
|
Size Total
|
502 M2 |
|
Size Total Text
|
502 M2 |
Rooms
| Level |
Type |
Length |
Width |
Dimensions |
|
Second Level |
Office |
|
|
X |
|
Second Level |
4pc Bathroom |
|
|
7'10'' x 7'6'' |
|
Second Level |
3pc Bathroom |
|
|
8'5'' x 7'7'' |
|
Second Level |
Bedroom |
|
|
11'5'' x 10'11'' |
|
Second Level |
Bedroom |
|
|
14'7'' x 11'6'' |
|
Third Level |
Loft |
|
|
24'11'' x 13'5'' |
|
Basement |
3pc Bathroom |
|
|
10'4'' x 7'0'' |
|
Basement |
Family Room |
|
|
11'7'' x 10'11'' |
|
Basement |
Kitchen |
|
|
12'5'' x 11'7'' |
|
Basement |
Bedroom |
|
|
11'2'' x 10'2'' |
|
Main Level |
Solarium |
|
|
19'10'' x 11'6'' |
|
Main Level |
Sunroom |
|
|
14'0'' x 12'4'' |
|
Main Level |
Kitchen |
|
|
12'7'' x 11'5'' |
|
Main Level |
Dining Room |
|
|
11'5'' x 10'9'' |
|
Main Level |
Living Room |
|
|
20'3'' x 11'7'' |
https://www.realtor.ca/real-estate/28414568/275-universite-avenue-moncton
