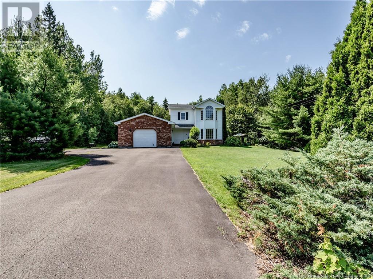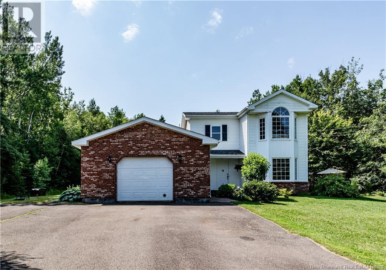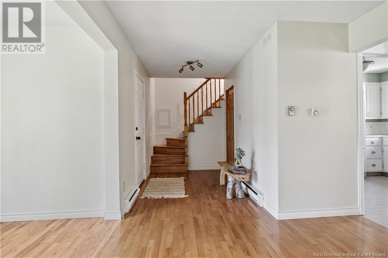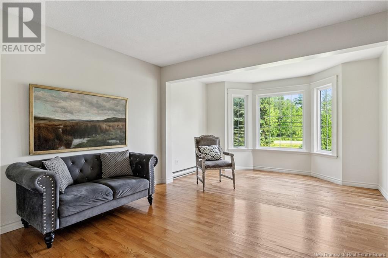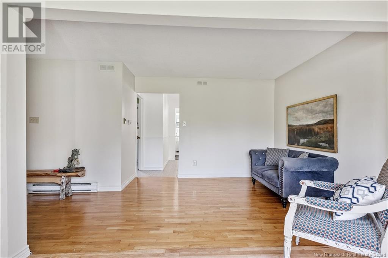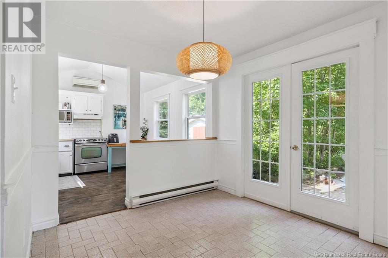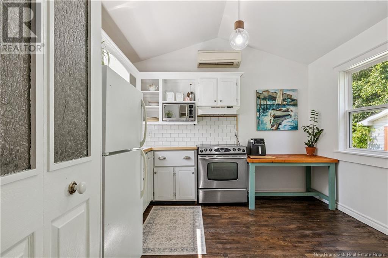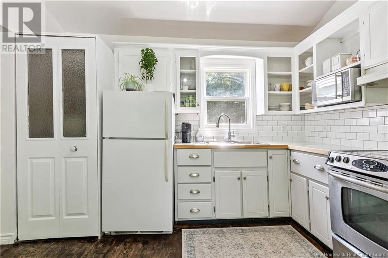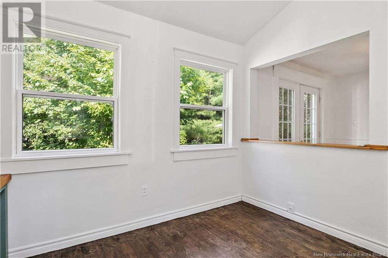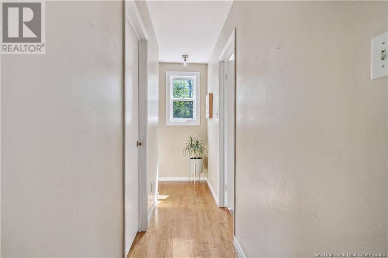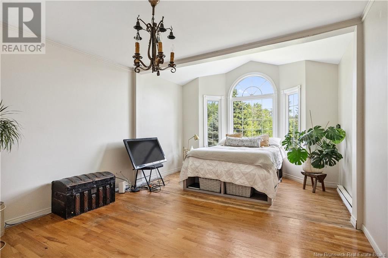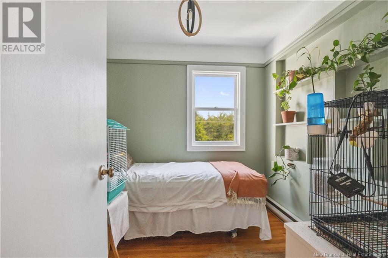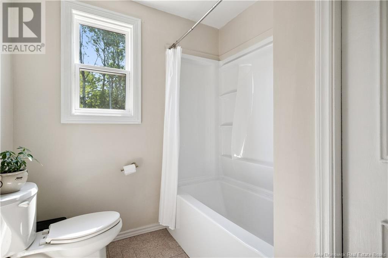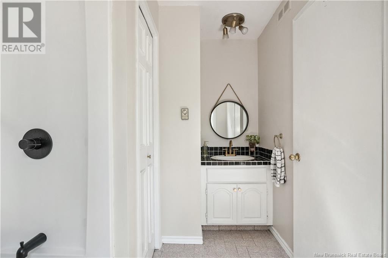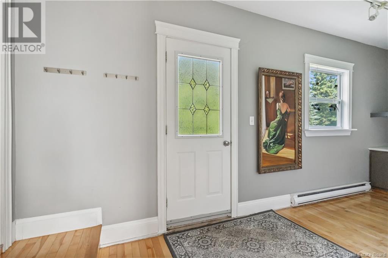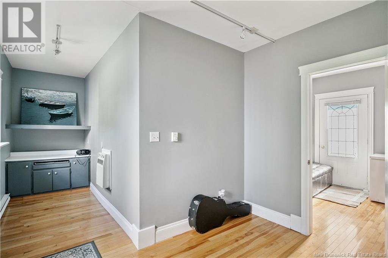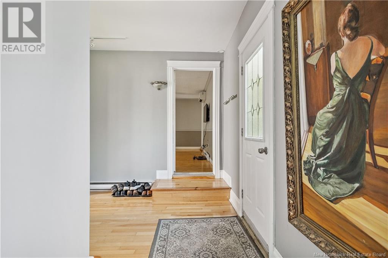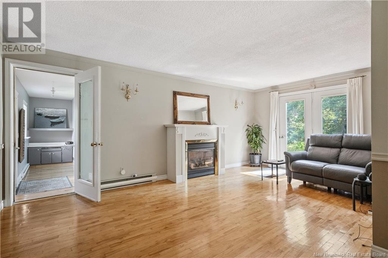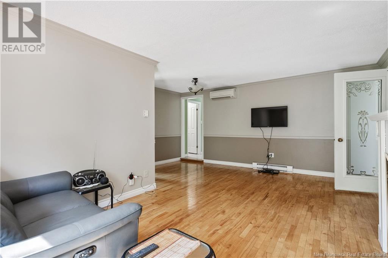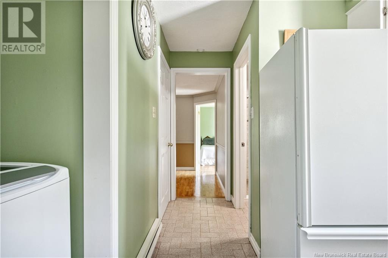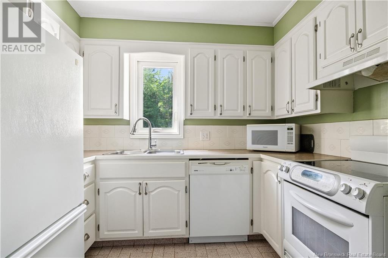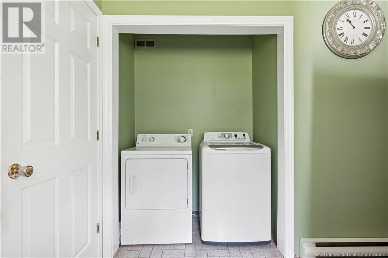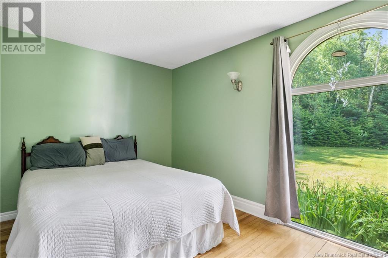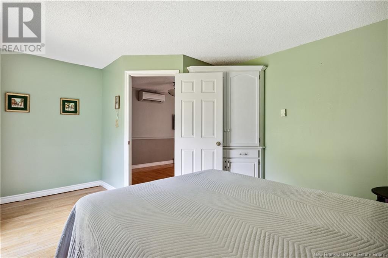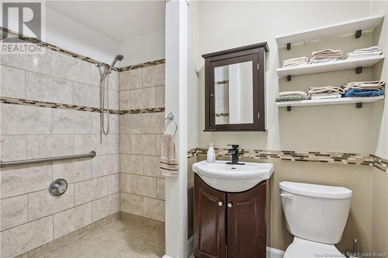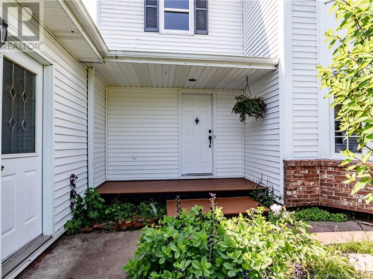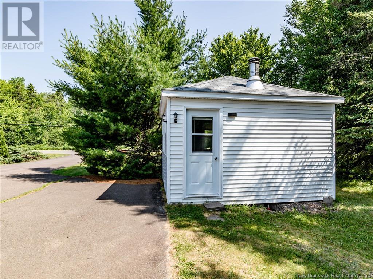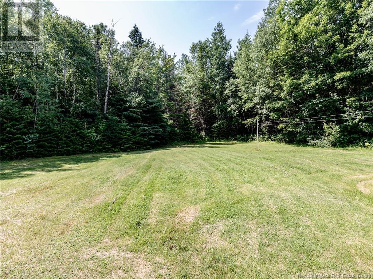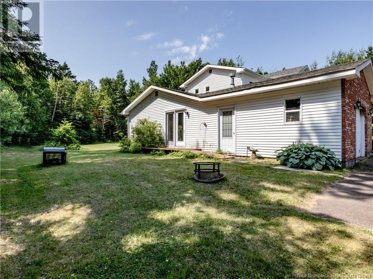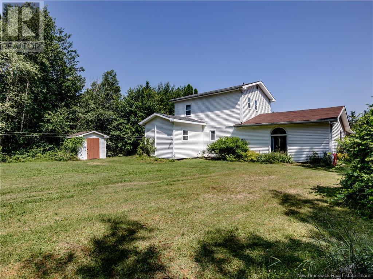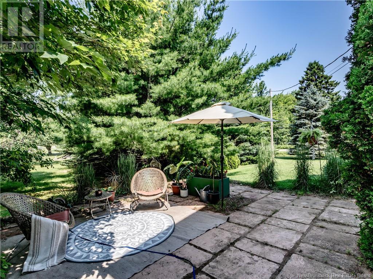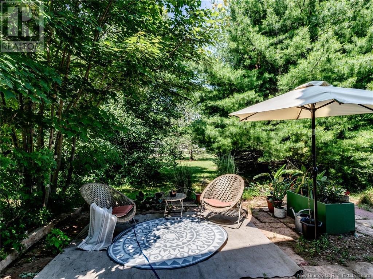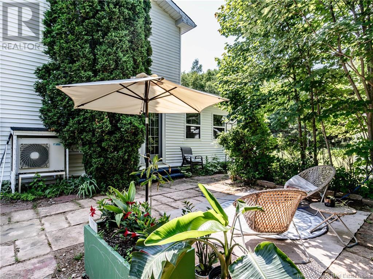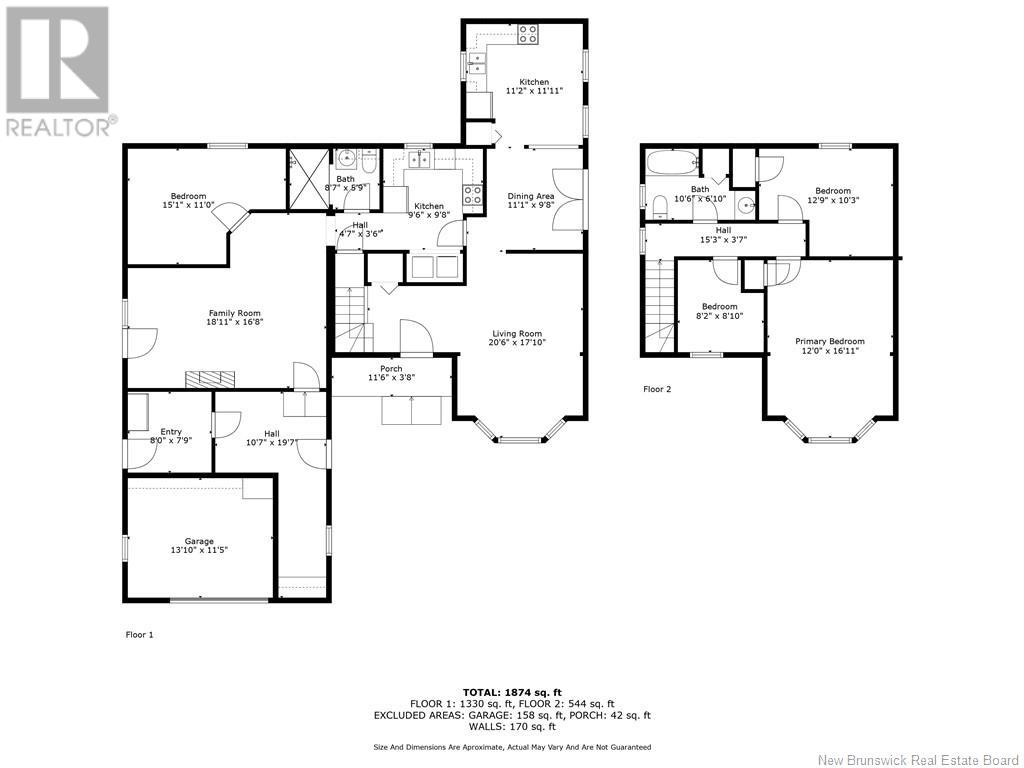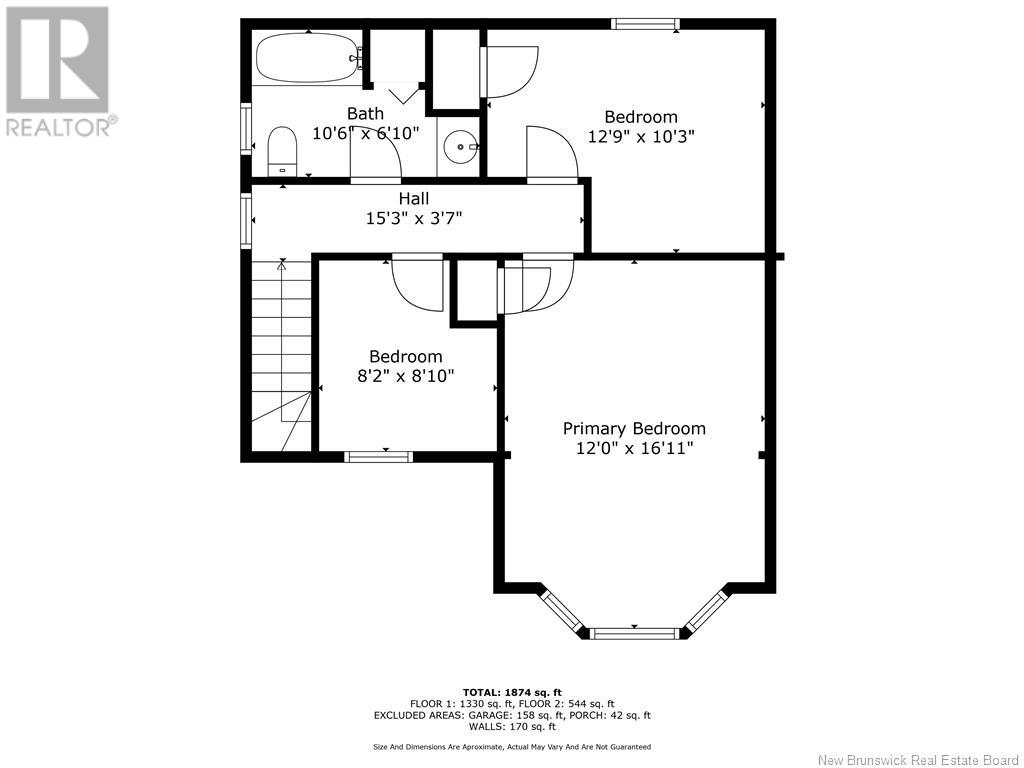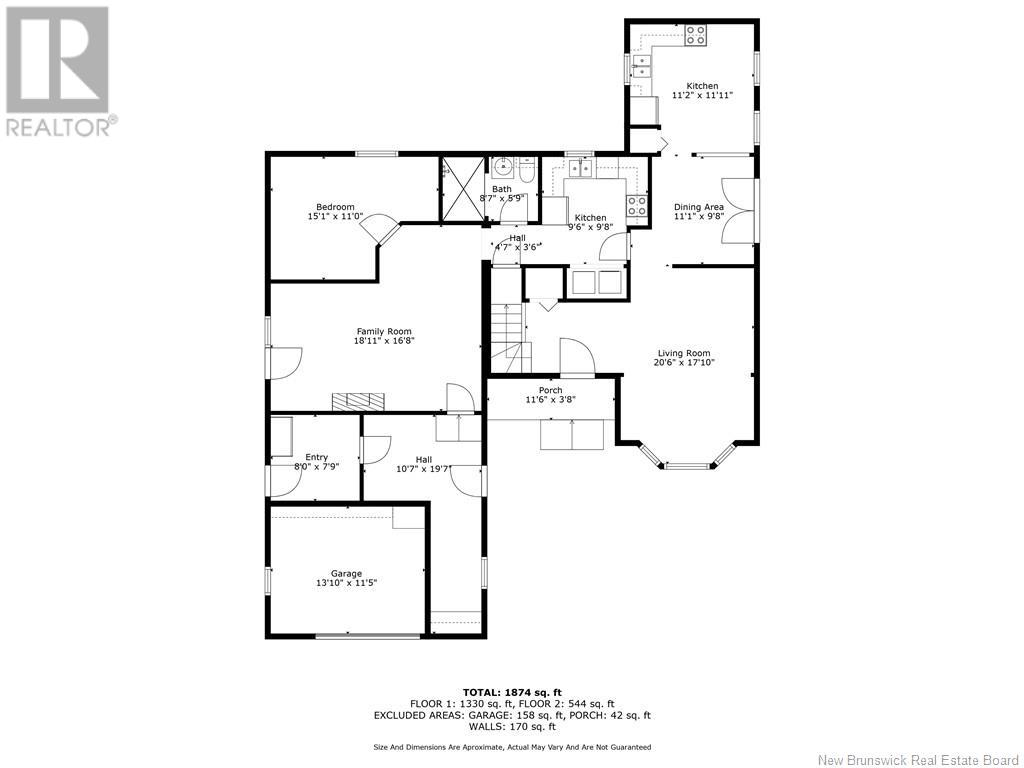4 Bedroom
2 Bathroom
1,874 ft2
2 Level
Heat Pump
Baseboard Heaters, Heat Pump
Acreage
$369,900
Situated on a stunning 1.6-acre private lot surrounded by mature trees, this beautiful property offers space, comfort, and versatility in a peaceful setting. As you arrive, you'll be welcomed by the charm and curb appeal of this well-maintained home. Step through the front door into a bright and spacious main floor featuring a comfortable living room, a dedicated dining area, and a stylish kitchen with white cabinetry, subway tile backsplash, and stainless steel appliances. Upstairs, you'll find a generous primary bedroom, two additional bedrooms, and the main full bathroom perfect for families or guests. One of the standout features of this home is the in-law suite located just off the main level. Ideal for multigenerational living or guests, the suite includes its own large entrance, a welcoming living room, laundry area, kitchen with white cabinets, a spacious bedroom, and a beautifully finished 3-piece ensuite bathroom. The exterior of the property is just as impressive, featuring a paved driveway, an attached garage, a fully finished gazebo, and a private backyard perfect for relaxing or entertaining. Call today for more information or to book your private showing this gem wont last long! (id:19018)
Property Details
|
MLS® Number
|
NB122169 |
|
Property Type
|
Single Family |
Building
|
Bathroom Total
|
2 |
|
Bedrooms Above Ground
|
4 |
|
Bedrooms Total
|
4 |
|
Architectural Style
|
2 Level |
|
Basement Type
|
Crawl Space |
|
Cooling Type
|
Heat Pump |
|
Exterior Finish
|
Brick, Vinyl |
|
Flooring Type
|
Ceramic, Hardwood |
|
Half Bath Total
|
1 |
|
Heating Fuel
|
Electric |
|
Heating Type
|
Baseboard Heaters, Heat Pump |
|
Size Interior
|
1,874 Ft2 |
|
Total Finished Area
|
1874 Sqft |
|
Type
|
House |
|
Utility Water
|
Drilled Well, Well |
Parking
Land
|
Access Type
|
Year-round Access |
|
Acreage
|
Yes |
|
Sewer
|
Septic System |
|
Size Irregular
|
6672 |
|
Size Total
|
6672 M2 |
|
Size Total Text
|
6672 M2 |
Rooms
| Level |
Type |
Length |
Width |
Dimensions |
|
Second Level |
4pc Bathroom |
|
|
10'6'' x 6'10'' |
|
Second Level |
Bedroom |
|
|
12'9'' x 10'3'' |
|
Second Level |
Bedroom |
|
|
8'2'' x 8'10'' |
|
Second Level |
Primary Bedroom |
|
|
12'0'' x 16'11'' |
|
Main Level |
Foyer |
|
|
8'0'' x 7'9'' |
|
Main Level |
Family Room |
|
|
18'11'' x 16'8'' |
|
Main Level |
Bedroom |
|
|
15'1'' x 11'0'' |
|
Main Level |
3pc Ensuite Bath |
|
|
8'7'' x 5'9'' |
|
Main Level |
Kitchen |
|
|
9'6'' x 9'8'' |
|
Main Level |
Kitchen |
|
|
11'2'' x 11'1'' |
|
Main Level |
Dining Room |
|
|
11'1'' x 9'8'' |
|
Main Level |
Living Room |
|
|
20'6'' x 17'10'' |
https://www.realtor.ca/real-estate/28557279/273-des-lapins-road-grande-digue
