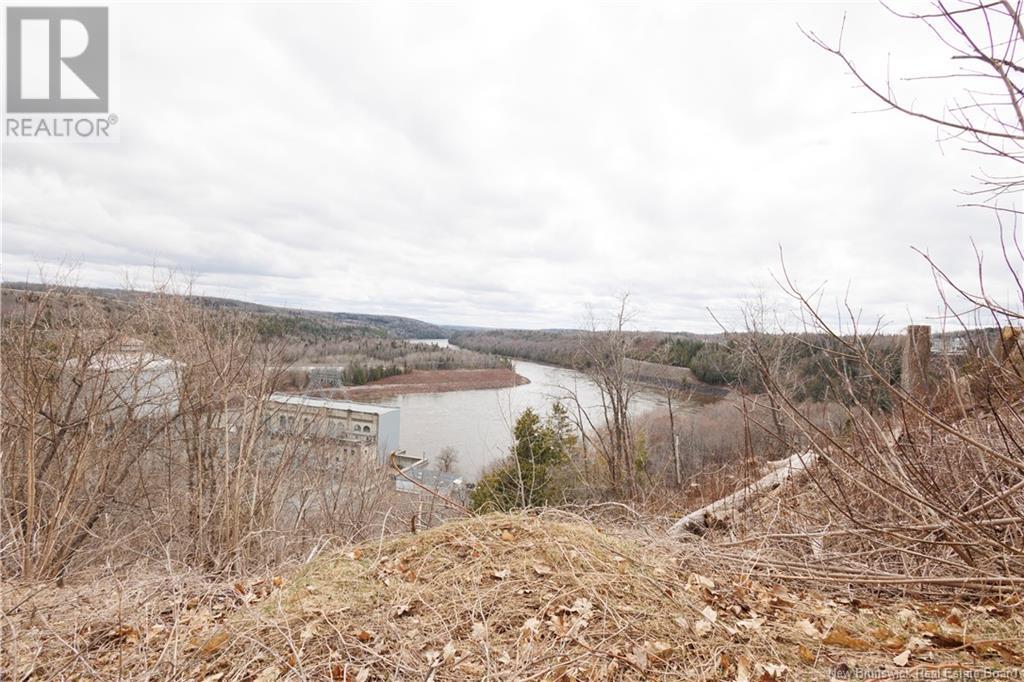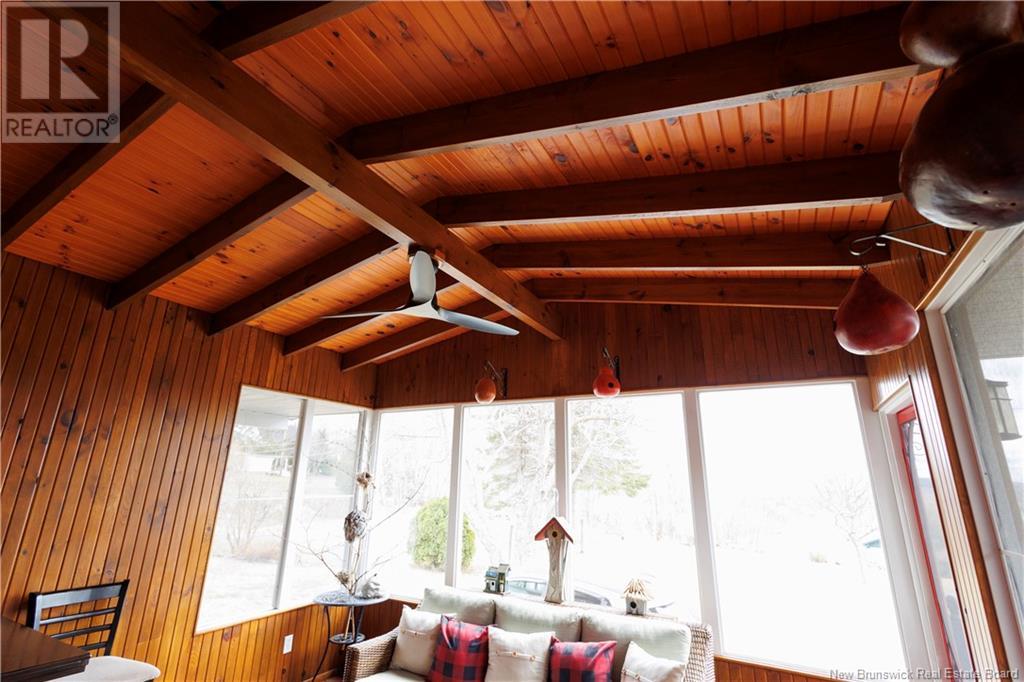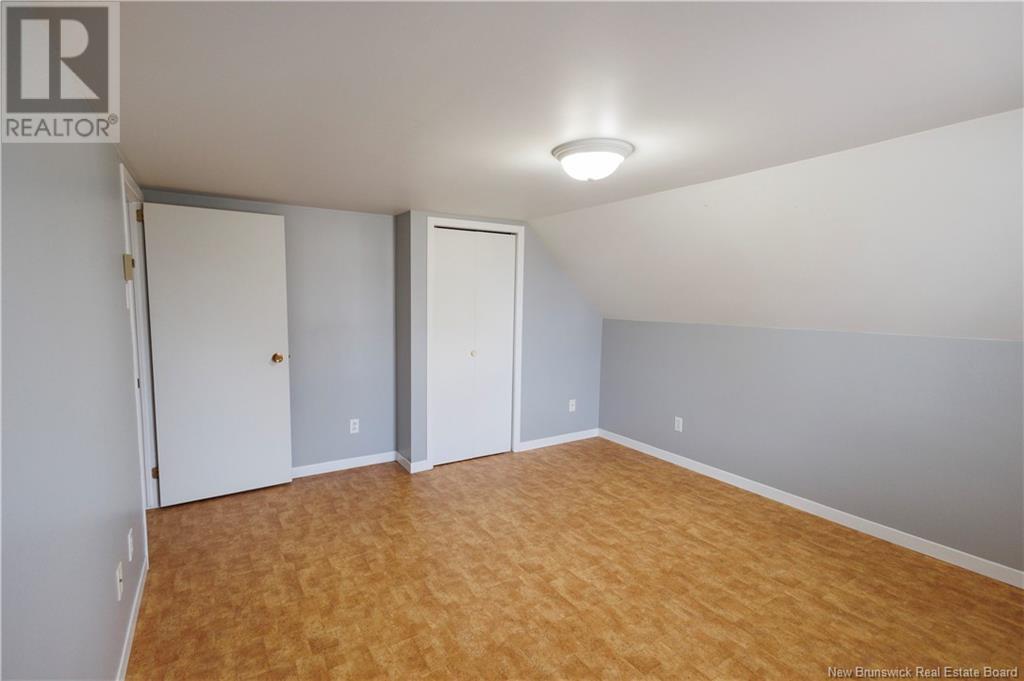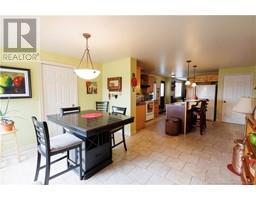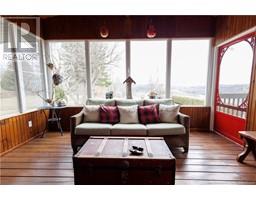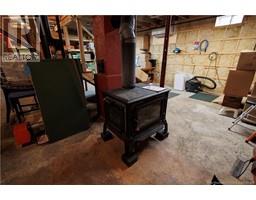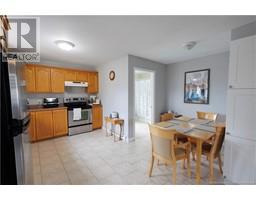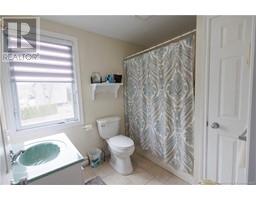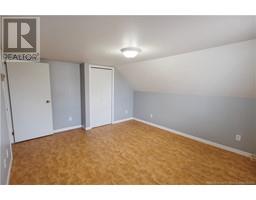6 Bedroom
3 Bathroom
2,730 ft2
3 Level
Heat Pump
Baseboard Heaters, Heat Pump, Stove
$310,000
Welcome to this triplex property along the Saint John River, offering a rare investment opportunity. This listing includes two PANs & PINs: PAN #00275401/ PIN #65004079 & PAN #00275419/ PIN #65004087, encompassing 273-275 (A-B) Basin St. and 283, 285, 287 Basin St. Unit 1 Spacious & Scenic (2 Bed, 1 Bath + Basement Access) The main unit features 2 bedrooms, 1 full bathroom, & a separate washroom, creating a comfortable layout. The living room is enhanced by a mini split heat pump, & opens to a screened-in porch with a walk-out deck to soak in the views of the river. This unit also has exclusive access to a fully insulated basement, complete with a high-end wood stove, an additional mini split, a workshop area, & a small garage door for outdoor access. A covered car porch provides weather-protected parking for this unit. Unit 2 Cozy & Inviting (1 Bed, 1 Bath) This charming second unit offers 1 bedroom & 1 bathroom, featuring a welcoming entryway & a nicely finished washroom. It's a great space for singles or couples seeking comfort & simplicity. Unit 3 Bright & Beautiful (3 Bed, 1 Bath + Washroom) The third unit features 3 spacious bedrooms, 1 full bathroom, & a separate washroom with a toilet, providing added functionality. With incredible views of the river, this unit delivers both space & scenery, making it a standout. Bonus Lot Included This property comes with an additional lot next door, offering development potential, added privacy, or extra outdoor space. (id:19018)
Property Details
|
MLS® Number
|
NB117194 |
|
Property Type
|
Single Family |
|
Neigbourhood
|
Hennigar Corner |
|
Features
|
Balcony/deck/patio |
|
Structure
|
None |
Building
|
Bathroom Total
|
3 |
|
Bedrooms Above Ground
|
6 |
|
Bedrooms Total
|
6 |
|
Architectural Style
|
3 Level |
|
Cooling Type
|
Heat Pump |
|
Exterior Finish
|
Vinyl |
|
Flooring Type
|
Ceramic, Laminate, Vinyl, Hardwood |
|
Foundation Type
|
Concrete, Stone |
|
Heating Fuel
|
Electric, Wood |
|
Heating Type
|
Baseboard Heaters, Heat Pump, Stove |
|
Size Interior
|
2,730 Ft2 |
|
Total Finished Area
|
2730 Sqft |
|
Type
|
House |
|
Utility Water
|
Municipal Water |
Parking
Land
|
Access Type
|
Year-round Access |
|
Acreage
|
No |
|
Sewer
|
Municipal Sewage System |
|
Size Irregular
|
0.4 |
|
Size Total
|
0.4 Ac |
|
Size Total Text
|
0.4 Ac |
Rooms
| Level |
Type |
Length |
Width |
Dimensions |
|
Second Level |
Living Room |
|
|
11'1'' x 10'6'' |
|
Second Level |
Kitchen |
|
|
14'1'' x 9'3'' |
|
Second Level |
Bath (# Pieces 1-6) |
|
|
10'11'' x 5'4'' |
|
Second Level |
Living Room |
|
|
9'5'' x 11'1'' |
|
Second Level |
Laundry Room |
|
|
4'4'' x 8'1'' |
|
Second Level |
Kitchen |
|
|
9'8'' x 9'2'' |
|
Third Level |
Bedroom |
|
|
10' x 7'8'' |
|
Third Level |
Bedroom |
|
|
11'6'' x 13'6'' |
|
Third Level |
Bedroom |
|
|
15'8'' x 9'10'' |
|
Third Level |
Bath (# Pieces 1-6) |
|
|
9'5'' x 5'9'' |
|
Basement |
Workshop |
|
|
26' x 9'6'' |
|
Basement |
Storage |
|
|
32' x 26' |
|
Main Level |
Living Room |
|
|
14'5'' x 15'3'' |
|
Main Level |
Laundry Room |
|
|
9'9'' x 4'7'' |
|
Main Level |
Bath (# Pieces 1-6) |
|
|
6'9'' x 9'11'' |
|
Main Level |
Sunroom |
|
|
11'6'' x 13'3'' |
|
Main Level |
Dining Room |
|
|
9'7'' x 13'1'' |
|
Main Level |
Bedroom |
|
|
10'7'' x 11'6'' |
|
Main Level |
Primary Bedroom |
|
|
11'1'' x 15'6'' |
|
Main Level |
Kitchen |
|
|
12'5'' x 15'3'' |
https://www.realtor.ca/real-estate/28223817/273-basin-street-grand-saultgrand-falls





