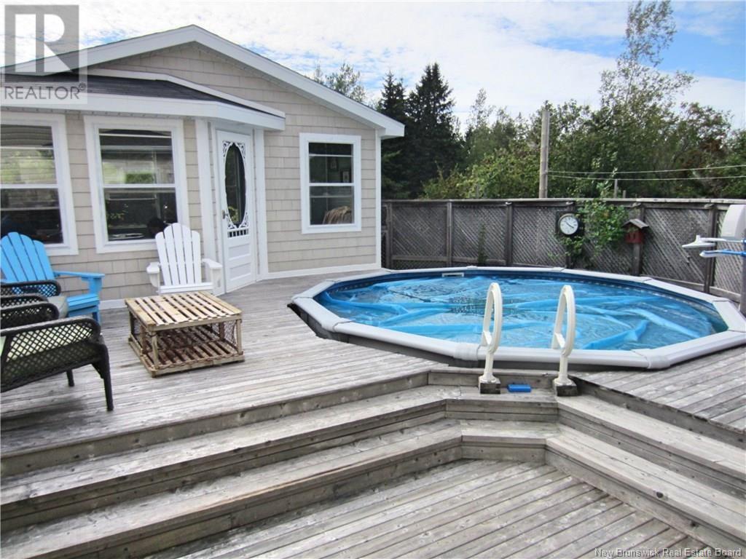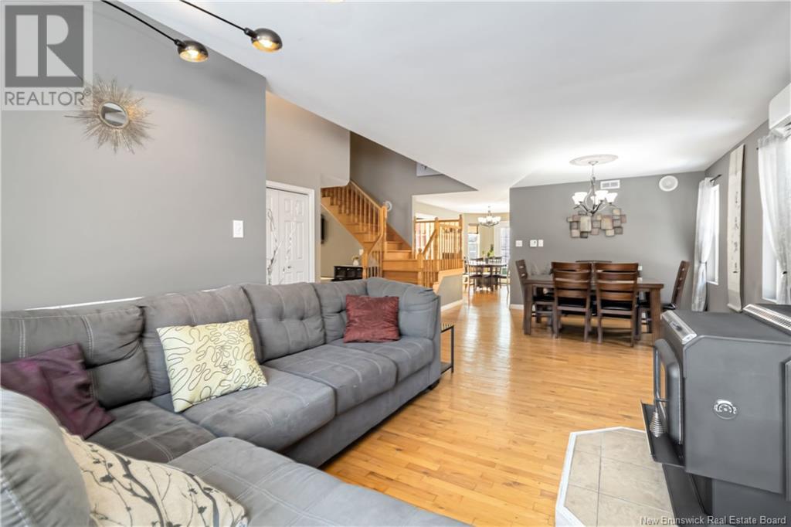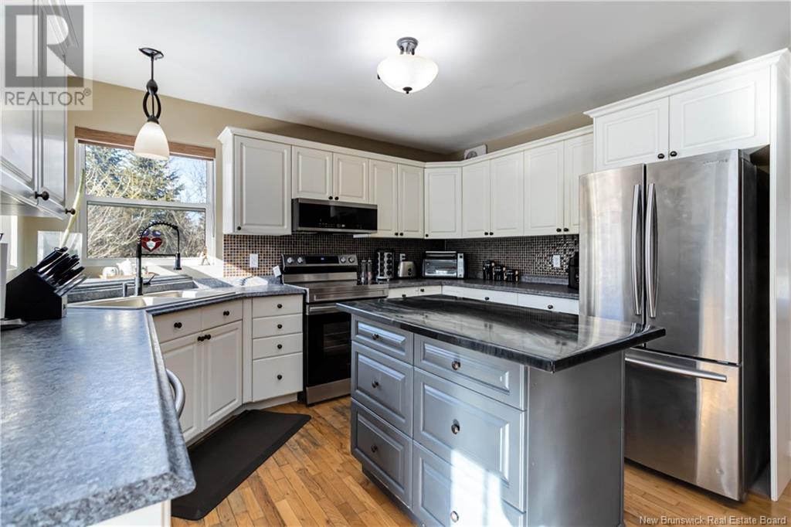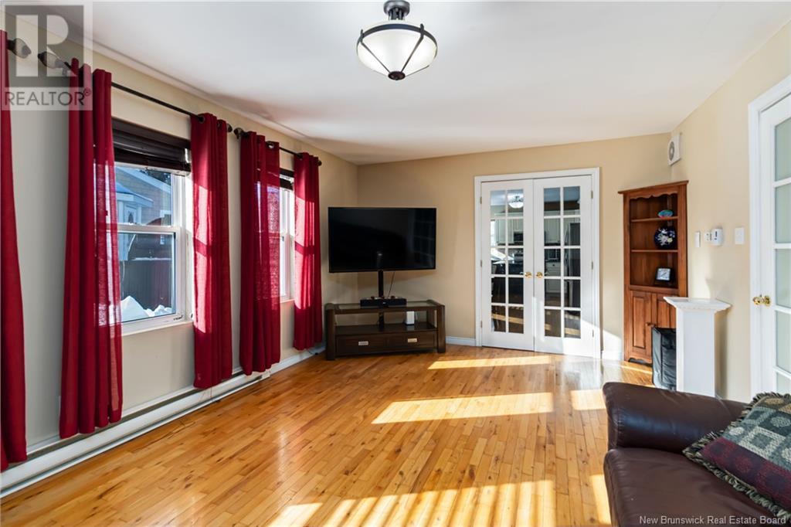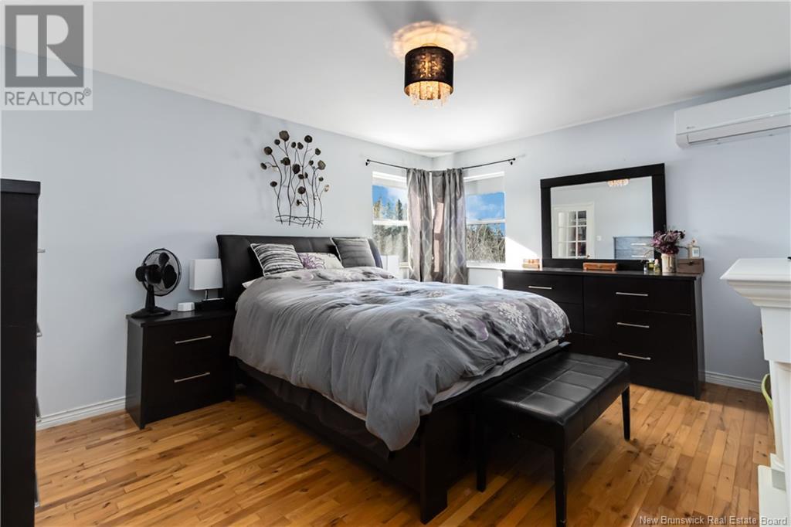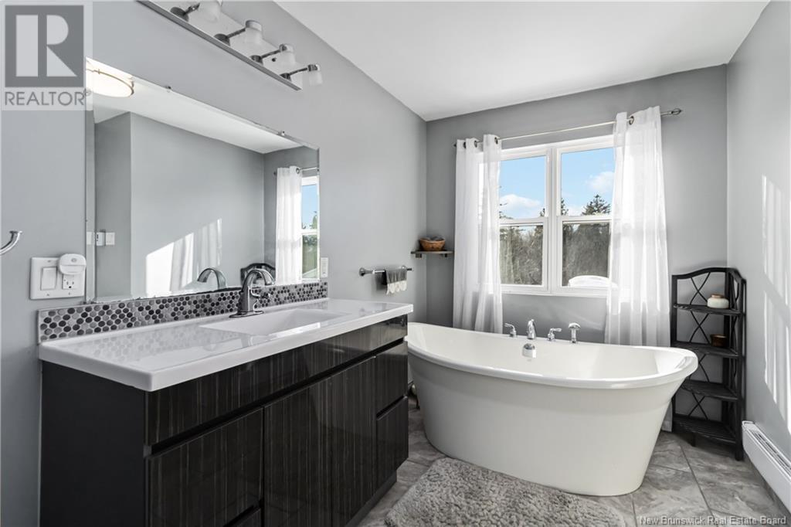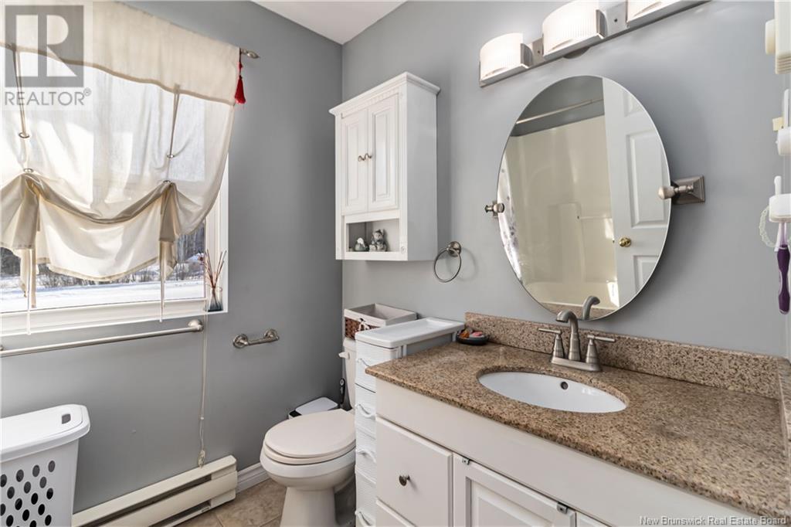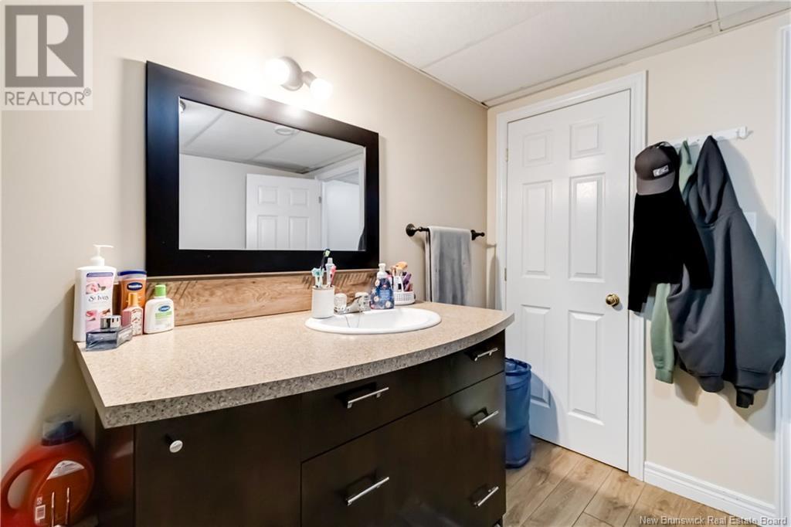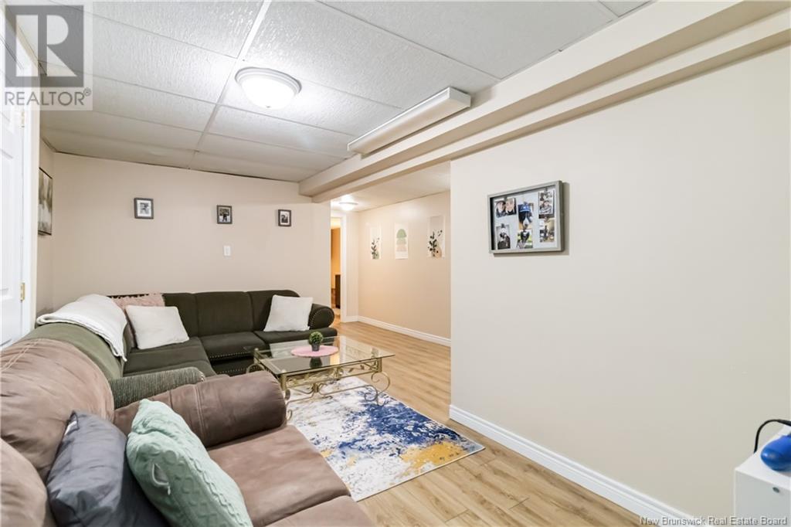5 Bedroom
4 Bathroom
1959 sqft
2 Level
Above Ground Pool
Heat Pump
Baseboard Heaters, Heat Pump, Stove
Landscaped
$485,000
Welcome to your dream family retreat! Enjoy the flexibility of two inviting living rooms that perfectly balance comfort with family design. The heart of the homea well-appointed kitchenflows effortlessly into a charming breakfast nook, making every meal a delightful experience. This home offers 3 spacious bedrooms, including a luxurious primary suite complete with a generous walk-in closet and a beautifully remodelled ensuite. 3 full baths and 1 half allow everyone their private time on those busy mornings. Step outside to your private backyard featuring a pool and a stylish pool house, ideal for entertaining or simply unwinding. Plus, the fully finished basement presents a versatile 2-bedroom in-law suite, perfect for extended family or guests. Set on nearly an acre of land with abundant RV parking, this home is designed for modern living and endless possibilities. Don't miss your chance to embrace a country lifestyle only minutes from all the amenities of the city.schedule your tour today! (id:19018)
Property Details
|
MLS® Number
|
NB112756 |
|
Property Type
|
Single Family |
|
Features
|
Level Lot, Balcony/deck/patio |
|
PoolType
|
Above Ground Pool |
Building
|
BathroomTotal
|
4 |
|
BedroomsAboveGround
|
3 |
|
BedroomsBelowGround
|
2 |
|
BedroomsTotal
|
5 |
|
ArchitecturalStyle
|
2 Level |
|
CoolingType
|
Heat Pump |
|
ExteriorFinish
|
Vinyl |
|
FlooringType
|
Ceramic, Laminate, Hardwood |
|
FoundationType
|
Concrete |
|
HalfBathTotal
|
1 |
|
HeatingFuel
|
Electric, Wood |
|
HeatingType
|
Baseboard Heaters, Heat Pump, Stove |
|
SizeInterior
|
1959 Sqft |
|
TotalFinishedArea
|
2851 Sqft |
|
Type
|
House |
|
UtilityWater
|
Drilled Well, Well |
Parking
|
Attached Garage
|
|
|
Garage
|
|
|
Heated Garage
|
|
Land
|
AccessType
|
Year-round Access |
|
Acreage
|
No |
|
LandscapeFeatures
|
Landscaped |
|
SizeIrregular
|
3804 |
|
SizeTotal
|
3804 M2 |
|
SizeTotalText
|
3804 M2 |
Rooms
| Level |
Type |
Length |
Width |
Dimensions |
|
Second Level |
Bedroom |
|
|
12'3'' x 9'10'' |
|
Second Level |
Bedroom |
|
|
12'3'' x 10'1'' |
|
Second Level |
3pc Bathroom |
|
|
8' x 6'1'' |
|
Second Level |
Primary Bedroom |
|
|
12'8'' x 15'3'' |
|
Basement |
Bedroom |
|
|
8'7'' x 7'10'' |
|
Basement |
Bedroom |
|
|
11'5'' x 9'3'' |
|
Basement |
Living Room |
|
|
13'5'' x 16'8'' |
|
Basement |
Dining Room |
|
|
11'5'' x 13'3'' |
|
Basement |
Kitchen |
|
|
11'5'' x 12'9'' |
|
Main Level |
Dining Nook |
|
|
16'1'' x 8'8'' |
|
Main Level |
Kitchen |
|
|
12'4'' x 9'9'' |
|
Main Level |
Living Room |
|
|
16' x 11'7'' |
|
Main Level |
Dining Room |
|
|
10'6'' x 13'11'' |
|
Main Level |
Foyer |
|
|
12'3'' x 6'1'' |
|
Main Level |
2pc Bathroom |
|
|
5'3'' x 5'8'' |
|
Main Level |
Laundry Room |
|
|
5'6'' x 5'8'' |
|
Main Level |
Family Room |
|
|
12'4'' x 18'11'' |
https://www.realtor.ca/real-estate/27944351/2718-route-490-irishtown






