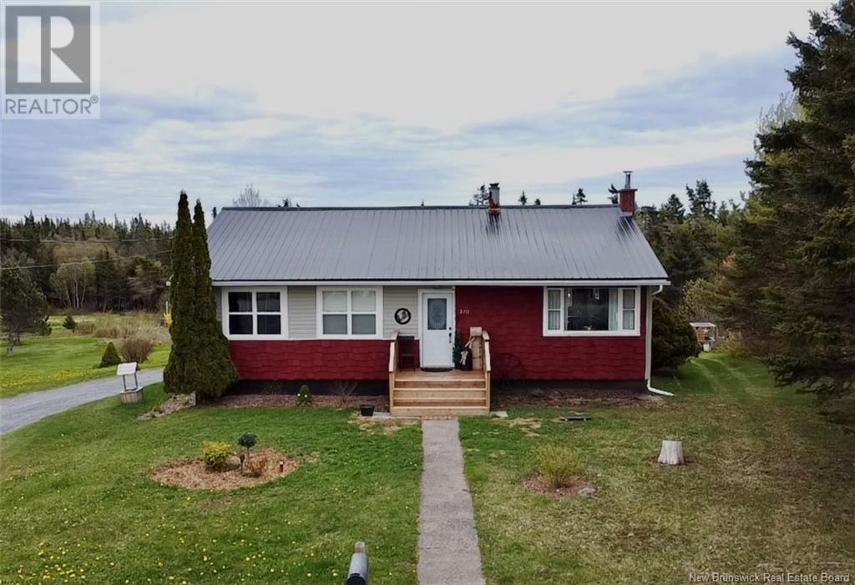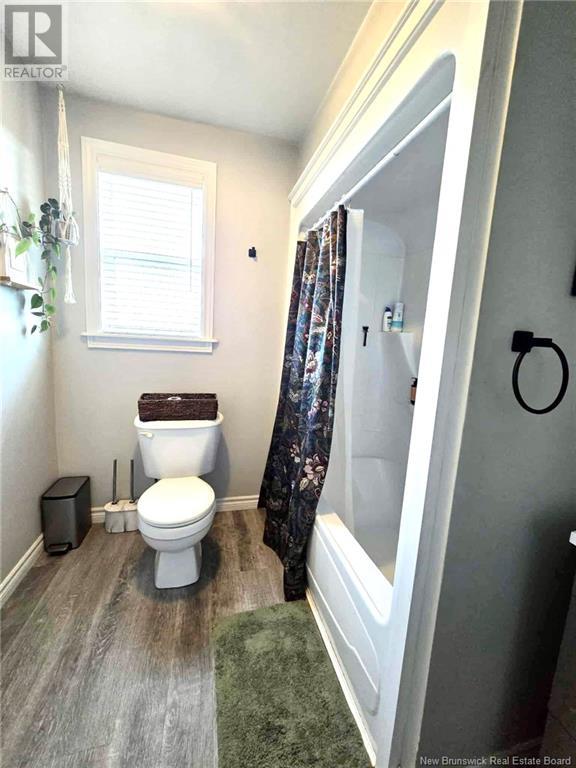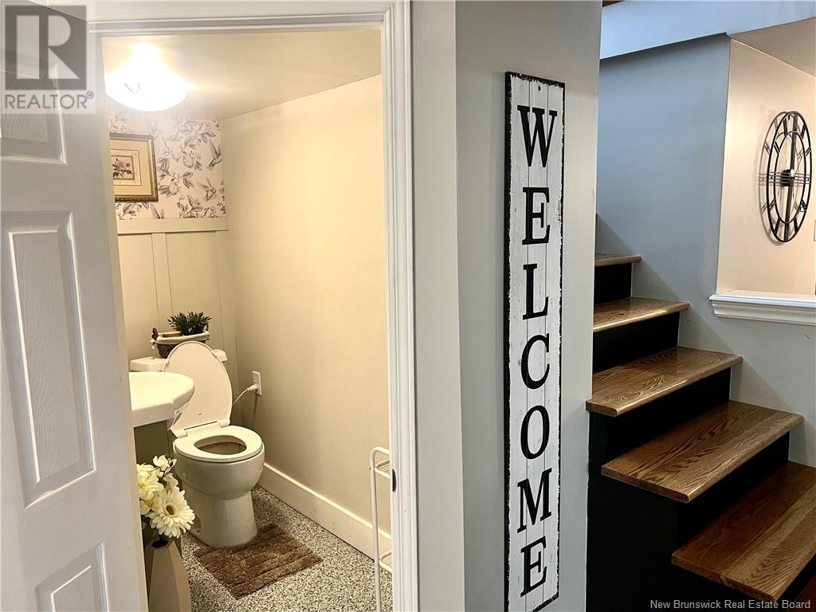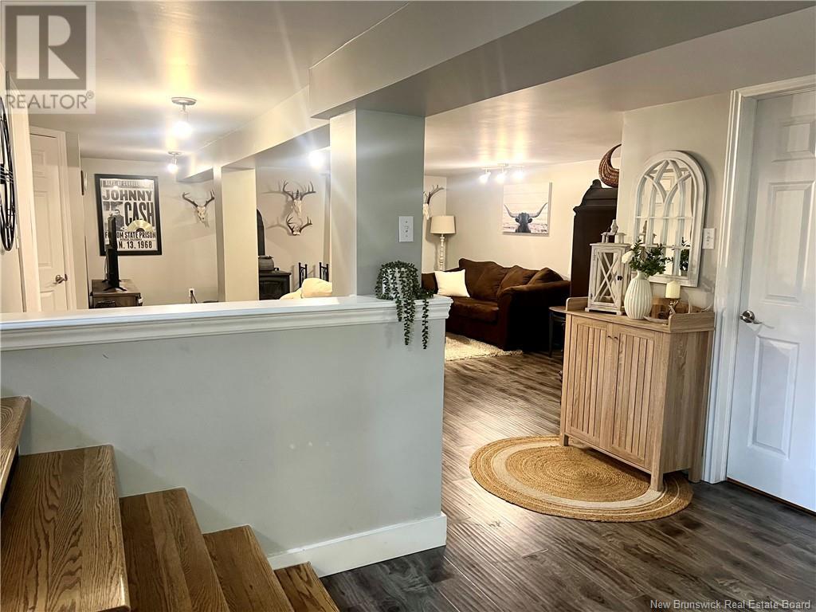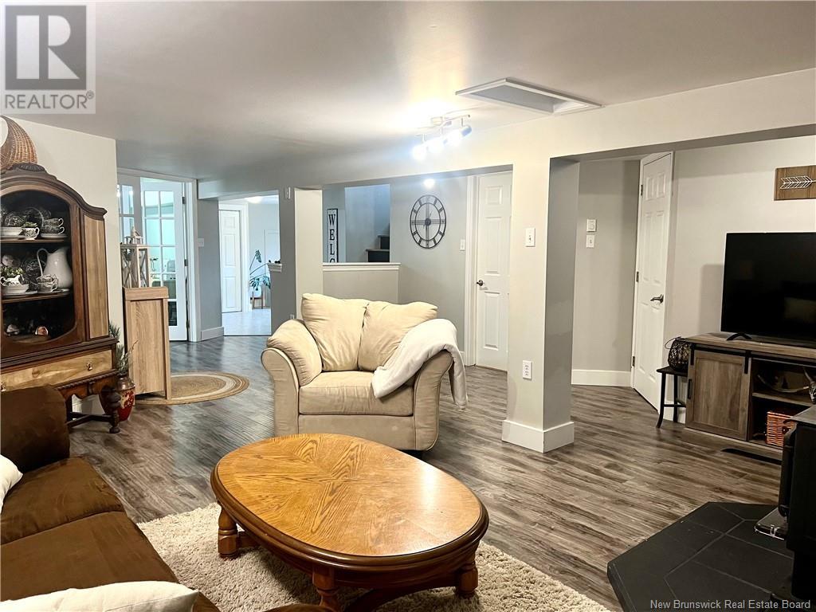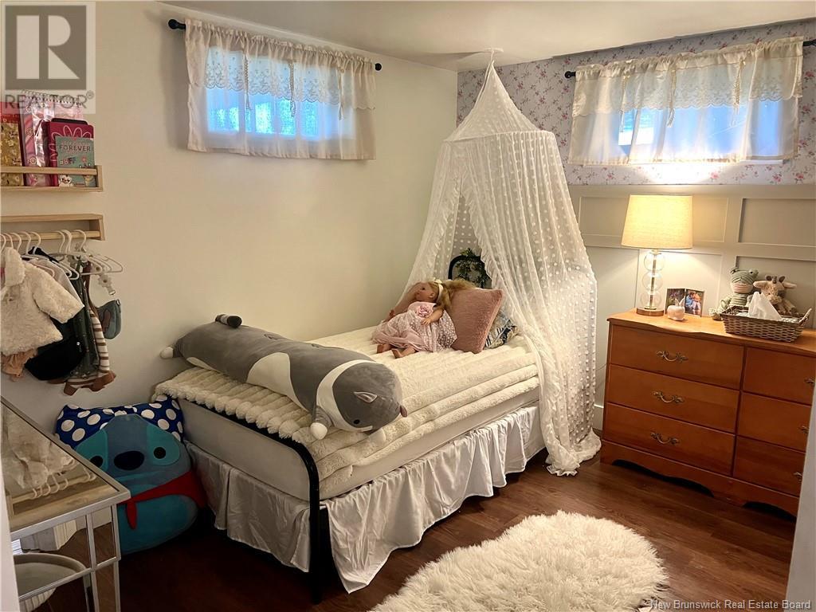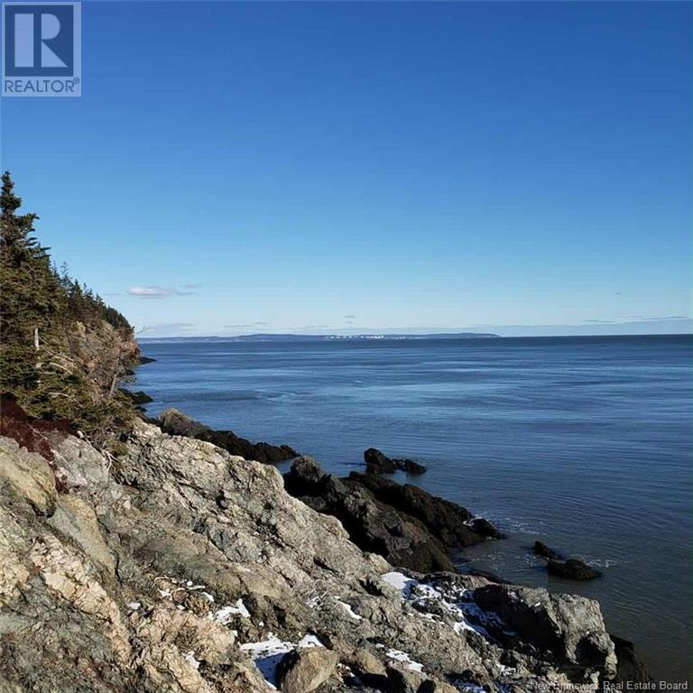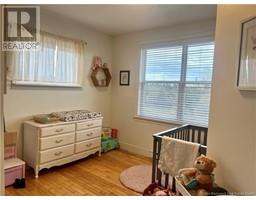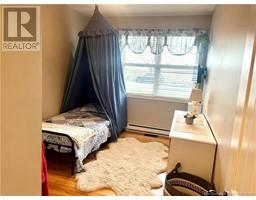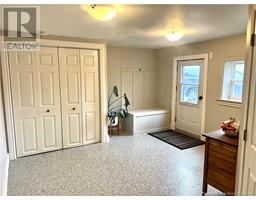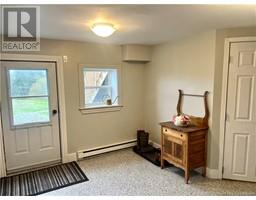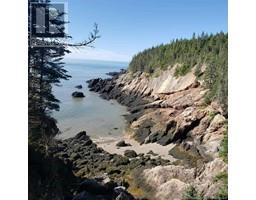2711 Lorneville Road Lorneville, New Brunswick E2M 7K9
$299,900
Welcome home to this charming bungalow, perfectly blending comfort and functionality! With it's warm and inviting atmosphere, this home is sure to capture your heart. This home boasts a brand-new metal roof (only 1 month old!) and new windows in key areas. The 1.5 car detached garage also has a new roof (only days old!) providing ample storage and parking! The main level of this home features 3 bedrooms, with a bathroom just across the hall, a bright and airy kitchen with built-in coffee bar - the perfect spot to start your day! The kitchen and dining room are flooded with natural light thanks to the brand new windows! The adjacent living room is the perfect spot to relax and spend time with loved ones. The lower level offers a spacious mudroom with durable epoxy floors, a half bath, and a cozy living room with a wood stove for those chilly evenings. Two additional non-conforming bedrooms provide flexibility, while a storage and utility room keep things organized. This property features a large new back deck perfect for entertaining and a new front deck for curb appeal, a large professionally landscaped yard with a walking trail at the back of the property leading to beautiful cliffs overlooking The Bay of Fundy. Access the groomed trails just down the road! Don't miss this fantastic opportunity to own a home thats been meticulously maintained and recently updated. Bring your personal touch and make this your dream home! (id:19018)
Open House
This property has open houses!
2:00 pm
Ends at:4:00 pm
Property Details
| MLS® Number | NB119160 |
| Property Type | Single Family |
| Equipment Type | Water Heater |
| Features | Balcony/deck/patio |
| Rental Equipment Type | Water Heater |
Building
| Bathroom Total | 2 |
| Bedrooms Above Ground | 3 |
| Bedrooms Total | 3 |
| Architectural Style | Bungalow |
| Constructed Date | 1962 |
| Exterior Finish | Cedar Shingles, Vinyl |
| Flooring Type | Ceramic, Laminate, Other, Hardwood, Wood |
| Foundation Type | Concrete |
| Half Bath Total | 1 |
| Heating Fuel | Wood |
| Heating Type | Baseboard Heaters, Stove |
| Stories Total | 1 |
| Size Interior | 1,200 Ft2 |
| Total Finished Area | 2400 Sqft |
| Type | House |
| Utility Water | Drilled Well |
Parking
| Detached Garage | |
| Garage |
Land
| Access Type | Year-round Access |
| Acreage | No |
| Landscape Features | Landscaped |
| Sewer | Septic System |
| Size Irregular | 0.57 |
| Size Total | 0.57 Ac |
| Size Total Text | 0.57 Ac |
Rooms
| Level | Type | Length | Width | Dimensions |
|---|---|---|---|---|
| Main Level | Bedroom | 10'9'' x 9'9'' | ||
| Main Level | Bedroom | 13'3'' x 10'9'' | ||
| Main Level | Bedroom | 13'3'' x 10'8'' | ||
| Main Level | Bath (# Pieces 1-6) | 10'0'' x 7'0'' | ||
| Main Level | Living Room | 20'8'' x 13'3'' | ||
| Main Level | Kitchen/dining Room | 17'5'' x 13'0'' |
https://www.realtor.ca/real-estate/28355507/2711-lorneville-road-lorneville
Contact Us
Contact us for more information
