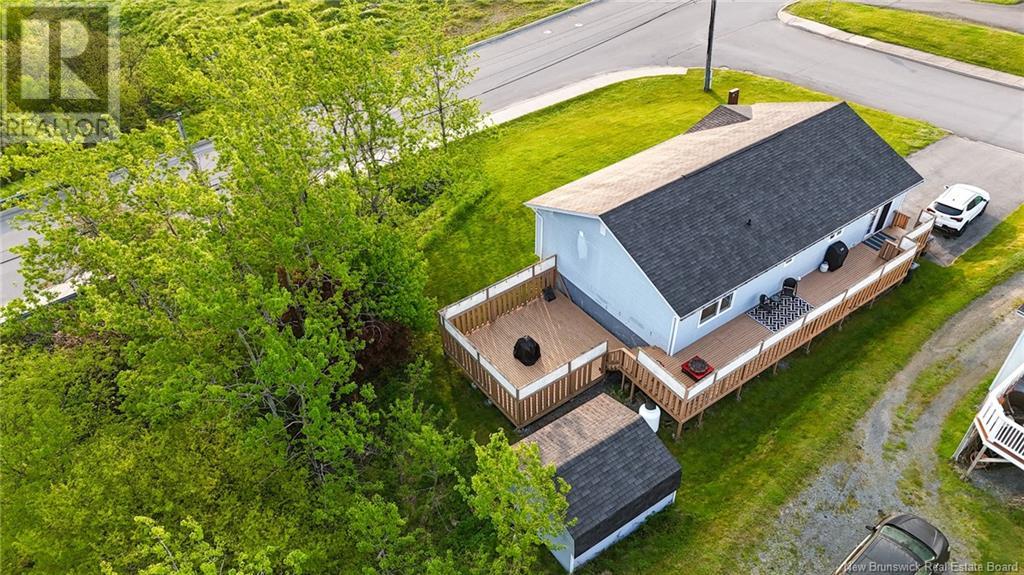4 Bedroom
2 Bathroom
1,342 ft2
Split Level Entry
Fireplace
Heat Pump
Baseboard Heaters, Heat Pump, Stove
$349,900
Welcome to 270 Mark Drive an incredibly central and convenient location in East Saint John - just a short drive or walk from shopping and restaurants. This home has been so well cared for and it shows. The deck was built for entertaining and offers an incredible private outdoor space perfect for a hot tub or BBQ's. From the deck enter into a beautiful and spacious eat-in kitchen with updated appliances. Kitchen continues to a bright living room with propane fireplace & hallway to 3 generous size bedrooms plus a large main bath with laundry. The lower level is also bright, spacious and accommodating designed for good times with the rec room and custom built-in bar. The other half of the lower level is currently set up as a work space (hair salon) with large 2nd bathroom. This area downstairs could easily be converted to additional bedrooms or has potential for developing an in-law suite/rental space with separate access from the front door. Enjoy the paved driveway, beautiful lawn, ample living space inside and out plus the convenience of this location. Call today! Showings begin Friday afternoon until Wednesday. (id:19018)
Property Details
|
MLS® Number
|
NB120375 |
|
Property Type
|
Single Family |
|
Neigbourhood
|
Silver Falls Park |
|
Equipment Type
|
Heat Pump |
|
Features
|
Corner Site, Balcony/deck/patio |
|
Rental Equipment Type
|
Heat Pump |
Building
|
Bathroom Total
|
2 |
|
Bedrooms Above Ground
|
3 |
|
Bedrooms Below Ground
|
1 |
|
Bedrooms Total
|
4 |
|
Architectural Style
|
Split Level Entry |
|
Basement Development
|
Finished |
|
Basement Type
|
Full (finished) |
|
Constructed Date
|
1994 |
|
Cooling Type
|
Heat Pump |
|
Exterior Finish
|
Vinyl |
|
Fireplace Fuel
|
Gas |
|
Fireplace Present
|
Yes |
|
Fireplace Type
|
Unknown |
|
Flooring Type
|
Laminate, Tile, Wood |
|
Heating Fuel
|
Electric, Natural Gas |
|
Heating Type
|
Baseboard Heaters, Heat Pump, Stove |
|
Size Interior
|
1,342 Ft2 |
|
Total Finished Area
|
2374 Sqft |
|
Type
|
House |
|
Utility Water
|
Municipal Water |
Land
|
Access Type
|
Year-round Access |
|
Acreage
|
No |
|
Sewer
|
Municipal Sewage System |
|
Size Irregular
|
7007 |
|
Size Total
|
7007 Sqft |
|
Size Total Text
|
7007 Sqft |
Rooms
| Level |
Type |
Length |
Width |
Dimensions |
|
Basement |
Other |
|
|
23' x 12'2'' |
|
Basement |
Bath (# Pieces 1-6) |
|
|
7'7'' x 7'6'' |
|
Basement |
Recreation Room |
|
|
26'6'' x 18'10'' |
|
Main Level |
Bedroom |
|
|
10'3'' x 9'10'' |
|
Main Level |
Bedroom |
|
|
13'3'' x 11'7'' |
|
Main Level |
Primary Bedroom |
|
|
16'4'' x 13'3'' |
|
Main Level |
Bath (# Pieces 1-6) |
|
|
13'3'' x 8'1'' |
|
Main Level |
Kitchen |
|
|
21'11'' x 13'4'' |
|
Main Level |
Living Room |
|
|
15'11'' x 13'4'' |
https://www.realtor.ca/real-estate/28456413/270-mark-drive-saint-john




























































