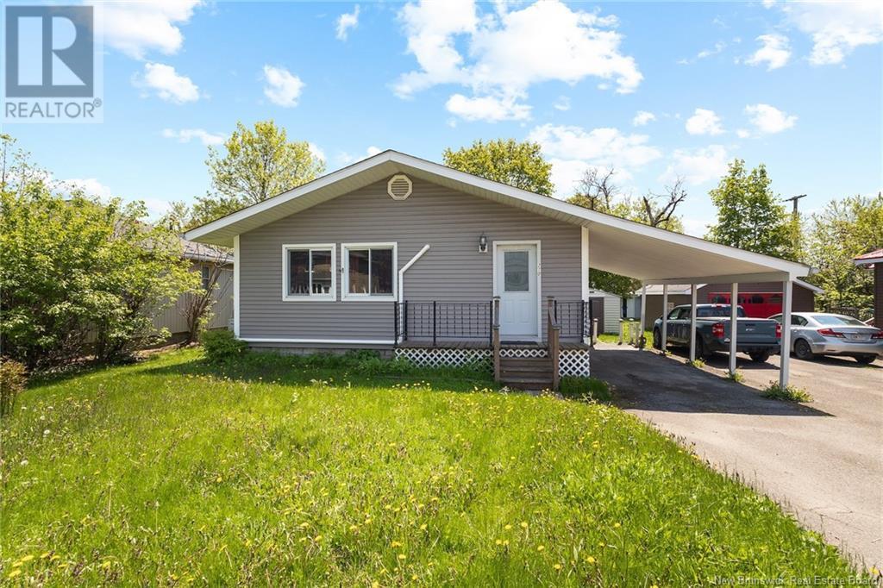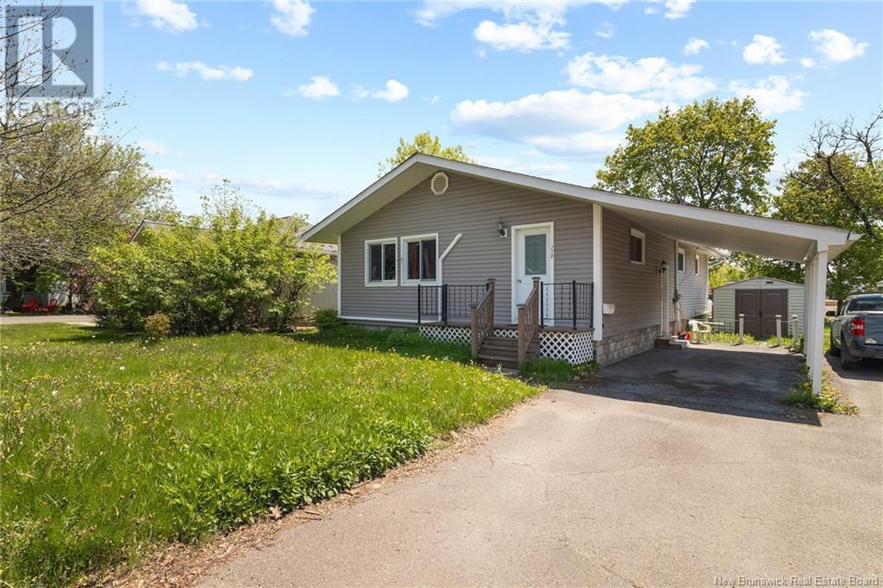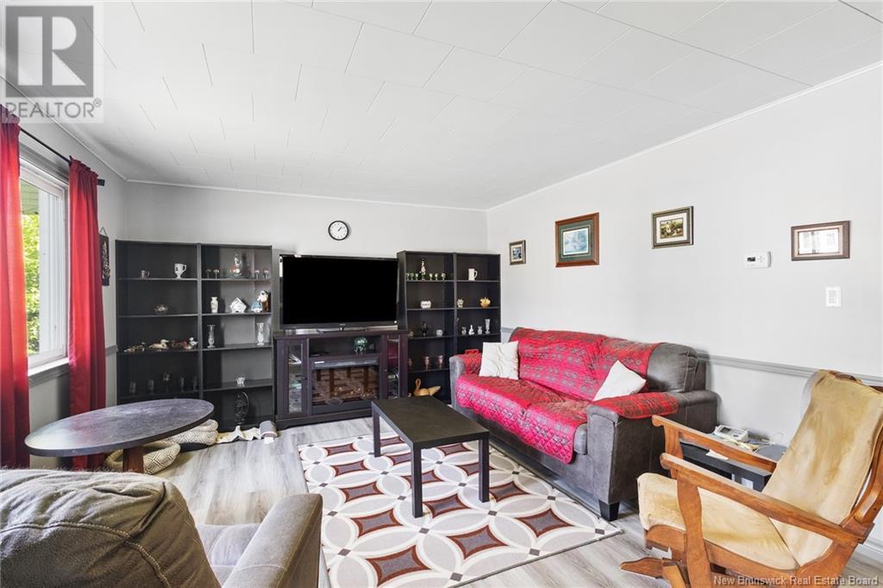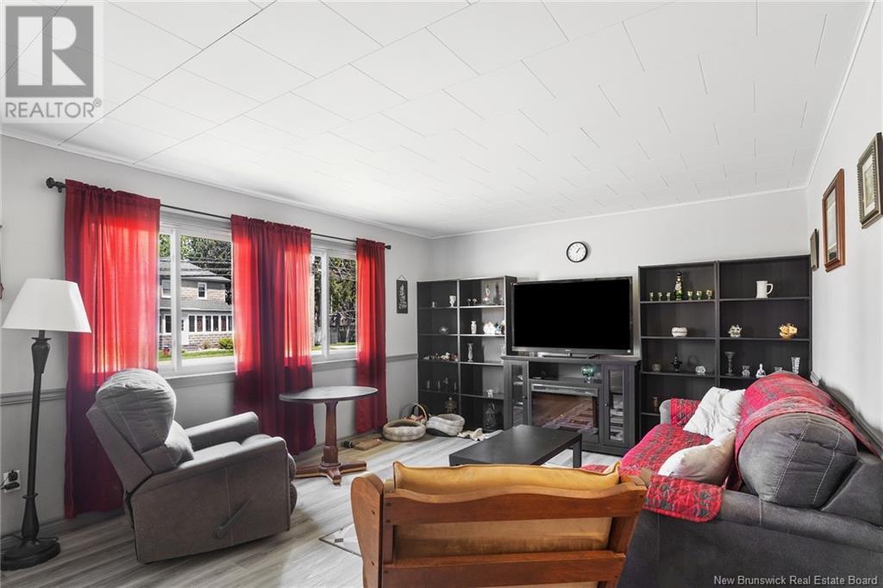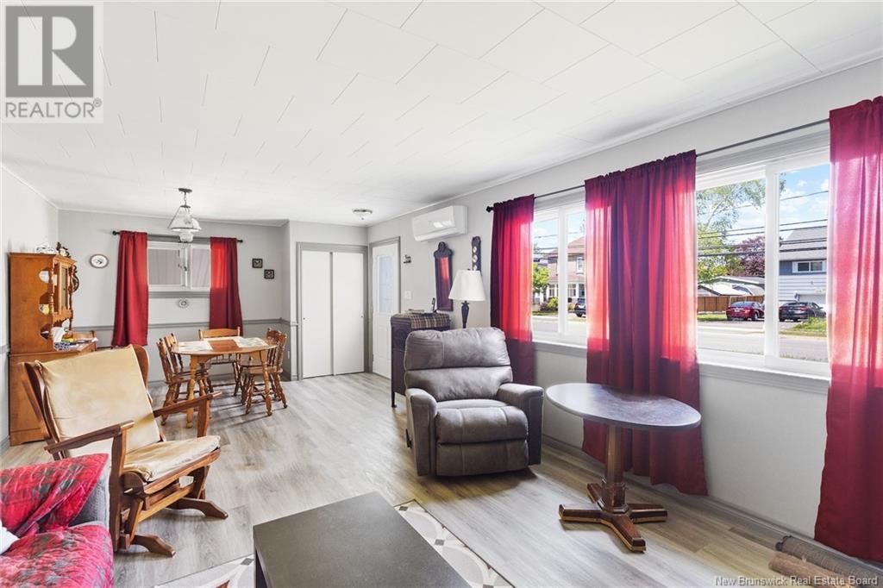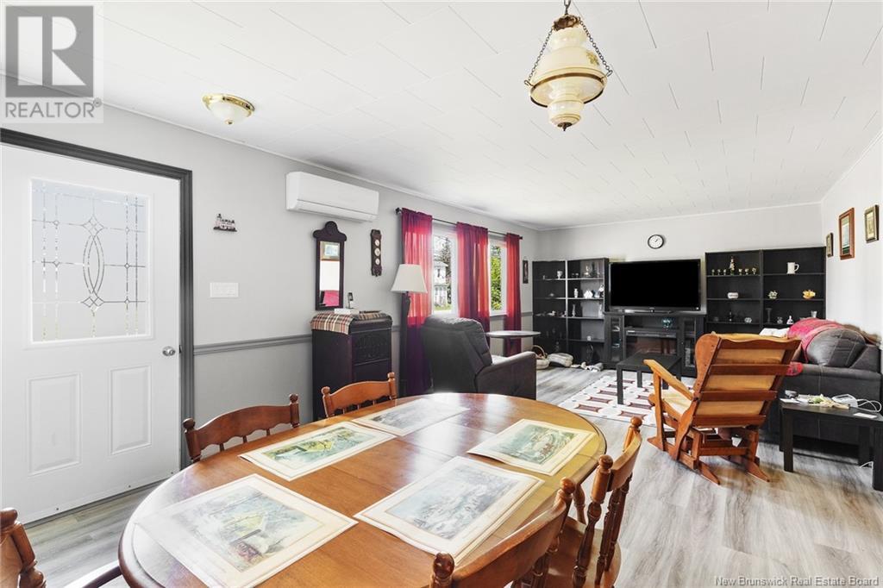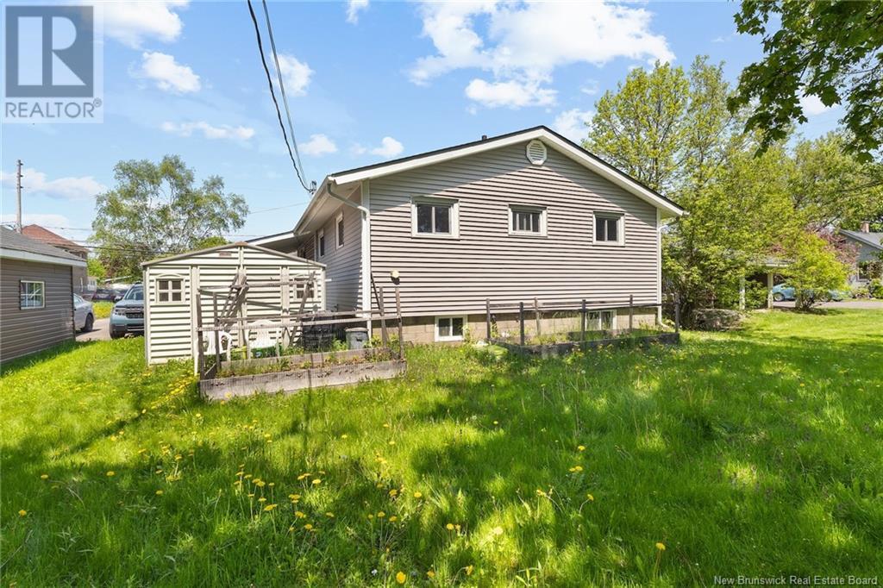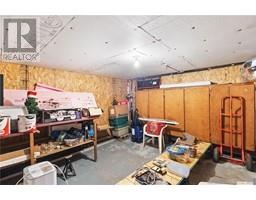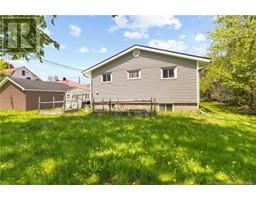3 Bedroom
2 Bathroom
1,184 ft2
Bungalow
Air Conditioned, Heat Pump
Heat Pump
Landscaped
$259,900
Attention first-time home buyers and investors! This charming bungalow is conveniently located close to all northside amenities, a short walk to Carleton Waterfront Park and The Bill Thorpe Walking Bridge. A stones throw away from the citys extensive trail system, giving you picturesque views of both sides of the glorious Saint John (Wolastoq) River. Children can easily walk to The Fredericton Christian Academy, Devon Middle School, and Henry Park, with an outdoor pool, tennis courts, ball fields & a lovely playground. The front entrance welcomes you into the bright living room/dining room, with lots of natural lighting. A ductless heat pump creates year-round comfort for this main living space. A functional kitchen offers plenty of cabinetry and a serving hatch to the family room. The home has 3 bedrooms, with the primary bedroom featuring double closets. The full bathroom with a tub/shower combo, and a convenient half bath completes the main level. The basement with laundry area is a great storage space. Outside, the car port keeps your vehicle protected from the elements with room left for a BBQ or seating. A convenient storage shed sits behind the car port. Mature trees and garden boxes accent the backyard, along with an additional storage shed. An easy commute to Fredericton South for work or university via the walking bridge or the city bus. (id:19018)
Property Details
|
MLS® Number
|
NB119704 |
|
Property Type
|
Single Family |
|
Neigbourhood
|
South Devon |
|
Features
|
Level Lot |
|
Structure
|
Shed |
Building
|
Bathroom Total
|
2 |
|
Bedrooms Above Ground
|
3 |
|
Bedrooms Total
|
3 |
|
Architectural Style
|
Bungalow |
|
Constructed Date
|
1962 |
|
Cooling Type
|
Air Conditioned, Heat Pump |
|
Exterior Finish
|
Vinyl |
|
Flooring Type
|
Carpeted, Laminate, Vinyl |
|
Foundation Type
|
Block |
|
Half Bath Total
|
1 |
|
Heating Type
|
Heat Pump |
|
Stories Total
|
1 |
|
Size Interior
|
1,184 Ft2 |
|
Total Finished Area
|
1184 Sqft |
|
Type
|
House |
|
Utility Water
|
Municipal Water |
Parking
Land
|
Access Type
|
Year-round Access |
|
Acreage
|
No |
|
Landscape Features
|
Landscaped |
|
Sewer
|
Municipal Sewage System |
|
Size Irregular
|
465 |
|
Size Total
|
465 M2 |
|
Size Total Text
|
465 M2 |
Rooms
| Level |
Type |
Length |
Width |
Dimensions |
|
Main Level |
Primary Bedroom |
|
|
10'5'' x 11'1'' |
|
Main Level |
Bath (# Pieces 1-6) |
|
|
5'10'' x 7'10'' |
|
Main Level |
Bedroom |
|
|
9'3'' x 11'3'' |
|
Main Level |
Bedroom |
|
|
9'3'' x 10'0'' |
|
Main Level |
Family Room |
|
|
16'7'' x 9'7'' |
|
Main Level |
2pc Bathroom |
|
|
2'1'' x 6'6'' |
|
Main Level |
Kitchen |
|
|
13'2'' x 8'11'' |
|
Main Level |
Dining Room |
|
|
9'7'' x 12'5'' |
|
Main Level |
Living Room |
|
|
16'7'' x 12'5'' |
https://www.realtor.ca/real-estate/28399131/270-gibson-street-fredericton
