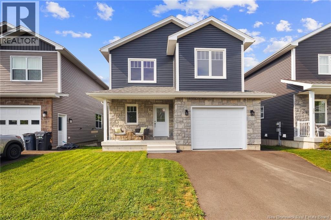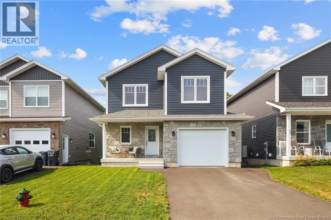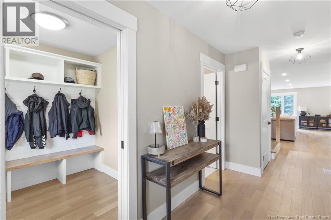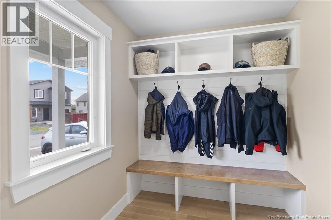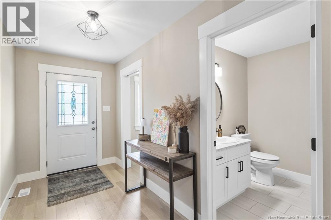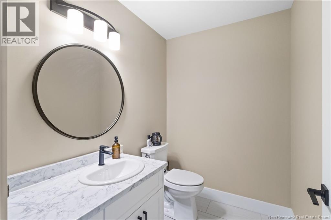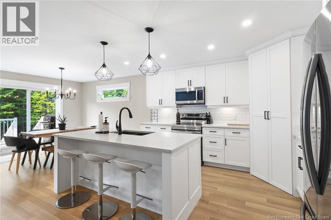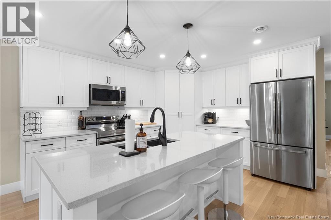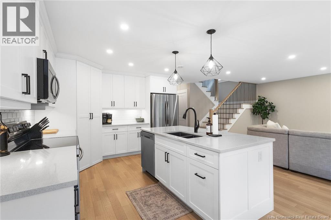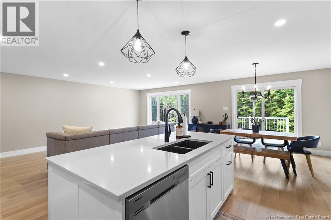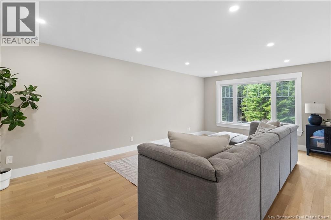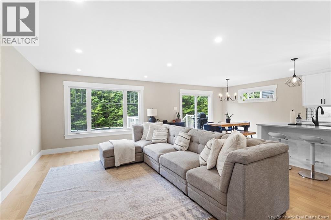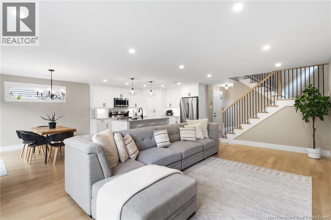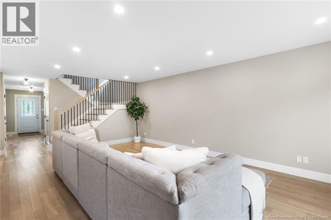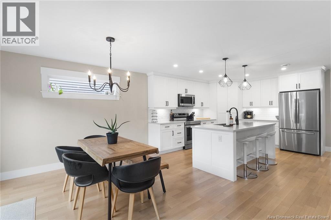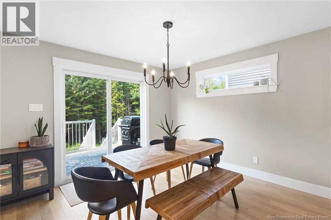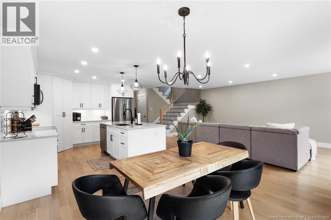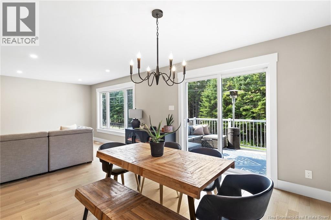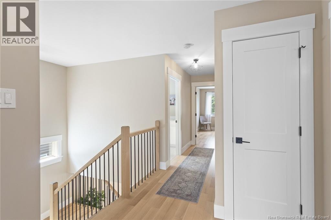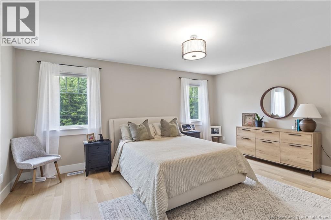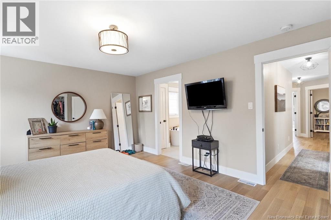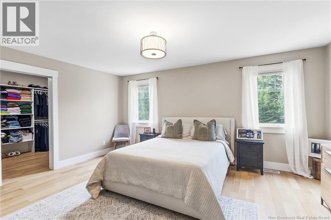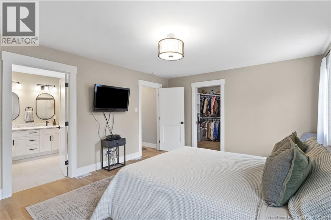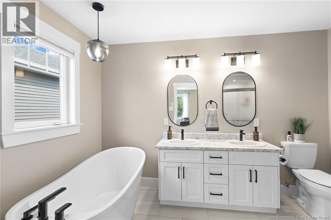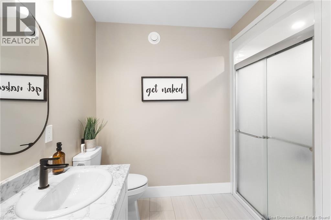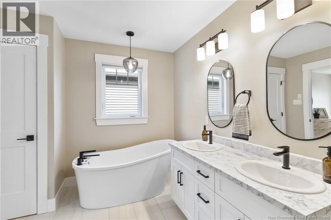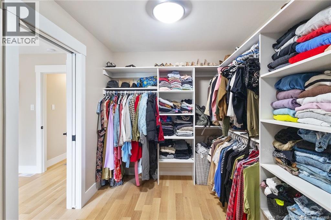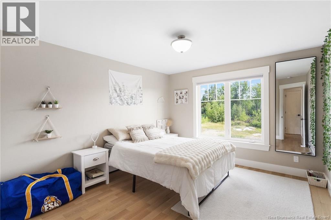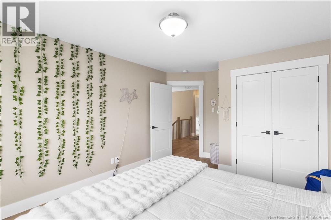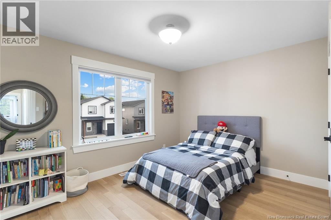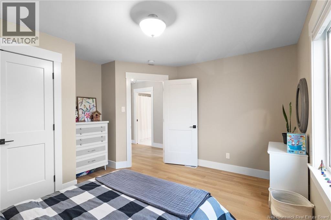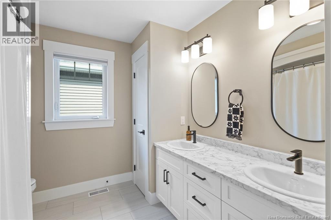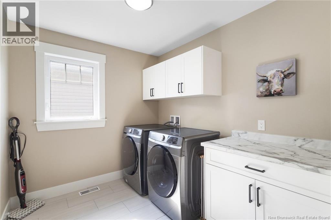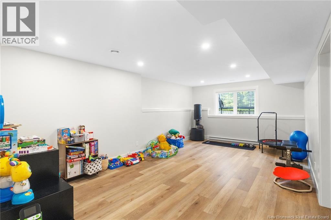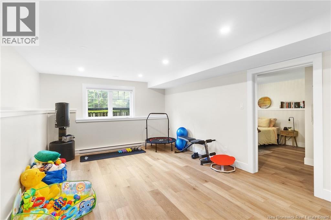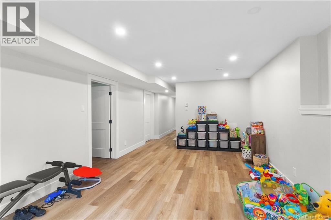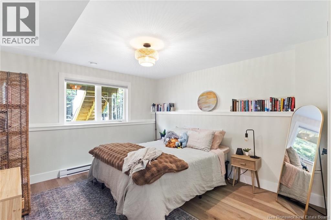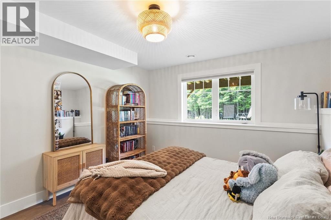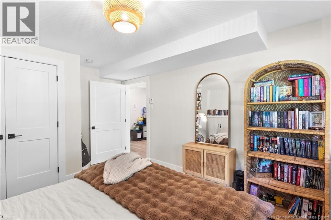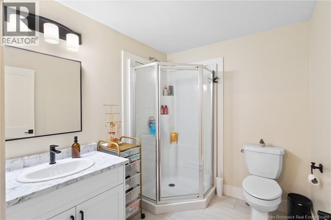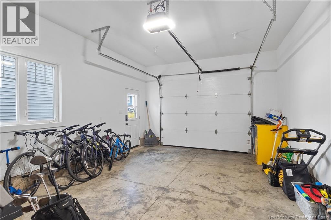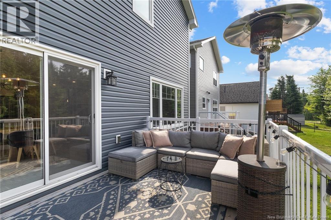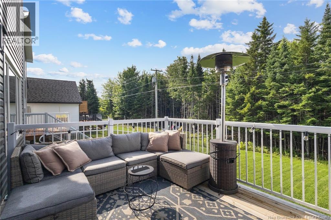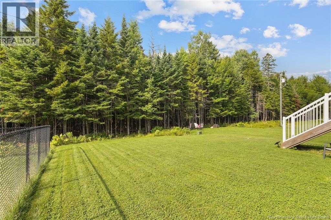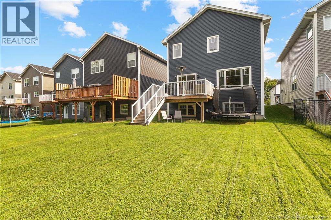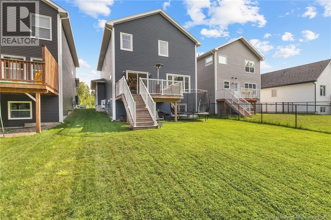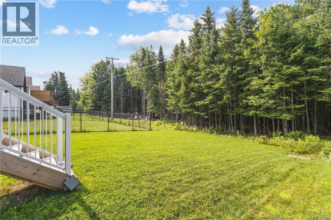4 Bedroom
4 Bathroom
2,950 ft2
2 Level
Central Air Conditioning, Heat Pump
Baseboard Heaters, Heat Pump
Landscaped
$649,900
Modern comfort meets timeless style! This 4 bdrm, 3.5-bath traditional home was built in 2022. Thoughtfully designed and fully finished on all three levels, this property offers space, comfort, and convenience for growing families. Starting with the spacious entryway featuring a large mudroom and a convenient half bath ideal for busy house holds. The main floor then opens up to an inviting open-concept living, kitchen, and dining area, perfect for entertaining or relaxing with family. The kitchen is a showstopper, complete with quartz countertops, a generous walk-in pantry, and modern fixtures. Upstairs, you'll find a spacious primary suite featuring a huge walk in closet as well as an ensuite bath boasting a shower and soaker tub. The top floor is topped off with two additional bedrooms and a full bath and ideal top floor laundry room. The fully finished basement includes the fourth bedroom, another full bathroom, and a versatile living space ideal for a media room, gym, or guest suite. Enjoy year-round comfort with a ducted heat pump and central air conditioning. The back deck overlooks a treed backyard that will never back onto neighbors offering rare peace and privacy in a family-friendly setting. Located just seconds from Gibson-Neill Elementary School and only a few minutes from Leo Hayes High School, this home is also close to shopping, restaurants, and other amenities. This is more than a house its a place to put down roots, grow into and truly make a home! (id:19018)
Property Details
|
MLS® Number
|
NB124302 |
|
Property Type
|
Single Family |
|
Neigbourhood
|
Cliffe Crossing |
|
Equipment Type
|
Water Heater |
|
Features
|
Level Lot, Balcony/deck/patio |
|
Rental Equipment Type
|
Water Heater |
Building
|
Bathroom Total
|
4 |
|
Bedrooms Above Ground
|
3 |
|
Bedrooms Below Ground
|
1 |
|
Bedrooms Total
|
4 |
|
Architectural Style
|
2 Level |
|
Basement Development
|
Finished |
|
Basement Type
|
Full (finished) |
|
Constructed Date
|
2022 |
|
Cooling Type
|
Central Air Conditioning, Heat Pump |
|
Exterior Finish
|
Stone, Vinyl |
|
Flooring Type
|
Laminate, Hardwood |
|
Foundation Type
|
Concrete |
|
Half Bath Total
|
1 |
|
Heating Fuel
|
Electric |
|
Heating Type
|
Baseboard Heaters, Heat Pump |
|
Size Interior
|
2,950 Ft2 |
|
Total Finished Area
|
2950 Sqft |
|
Type
|
House |
|
Utility Water
|
Municipal Water |
Parking
Land
|
Access Type
|
Year-round Access |
|
Acreage
|
No |
|
Landscape Features
|
Landscaped |
|
Sewer
|
Municipal Sewage System |
|
Size Irregular
|
429 |
|
Size Total
|
429 M2 |
|
Size Total Text
|
429 M2 |
Rooms
| Level |
Type |
Length |
Width |
Dimensions |
|
Second Level |
Bath (# Pieces 1-6) |
|
|
8'4'' x 8'8'' |
|
Second Level |
Ensuite |
|
|
9'0'' x 11'7'' |
|
Second Level |
Bedroom |
|
|
11'6'' x 15'4'' |
|
Second Level |
Bedroom |
|
|
13'2'' x 12'6'' |
|
Second Level |
Laundry Room |
|
|
7'8'' x 9'2'' |
|
Second Level |
Other |
|
|
13'0'' x 7'11'' |
|
Second Level |
Primary Bedroom |
|
|
16'8'' x 13'0'' |
|
Basement |
Bath (# Pieces 1-6) |
|
|
6'8'' x 7'8'' |
|
Basement |
Utility Room |
|
|
5'0'' x 11'6'' |
|
Basement |
Utility Room |
|
|
10'10'' x 9'2'' |
|
Basement |
Bedroom |
|
|
14'6'' x 10'10'' |
|
Basement |
Recreation Room |
|
|
12'2'' x 20'4'' |
|
Main Level |
Bath (# Pieces 1-6) |
|
|
6'8'' x 5'10'' |
|
Main Level |
Other |
|
|
7'5'' x 6'8'' |
|
Main Level |
Living Room |
|
|
13'0'' x 21'8'' |
|
Main Level |
Dining Room |
|
|
13'0'' x 12'0'' |
|
Main Level |
Kitchen |
|
|
13'0'' x 14'0'' |
|
Main Level |
Foyer |
|
|
6'10'' x 12'6'' |
https://www.realtor.ca/real-estate/28690467/27-weavers-way-fredericton
