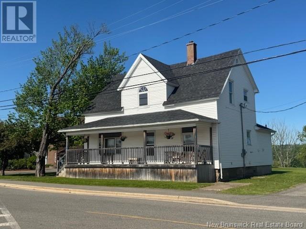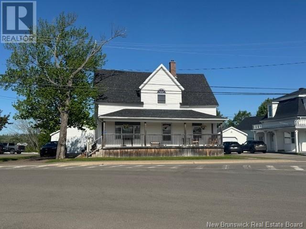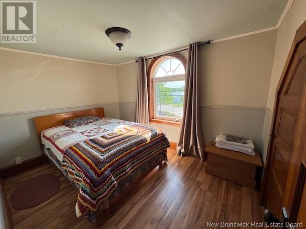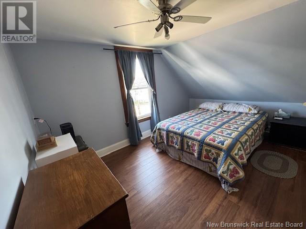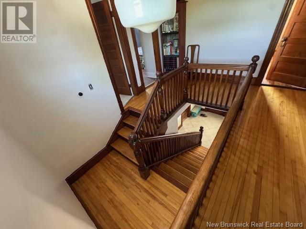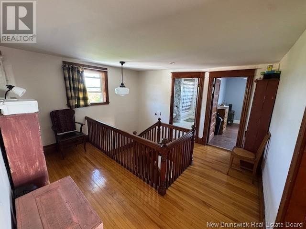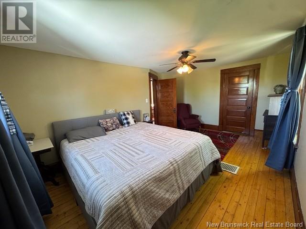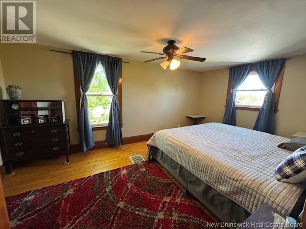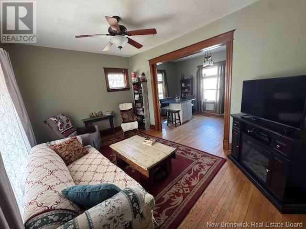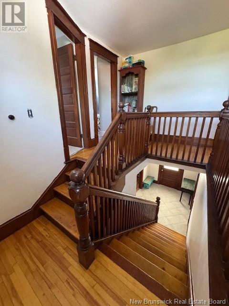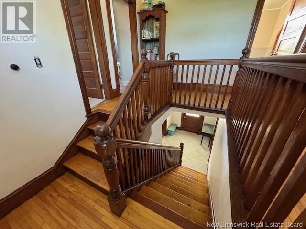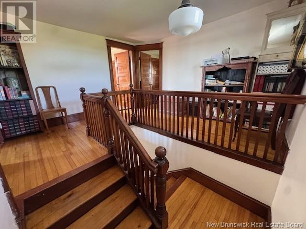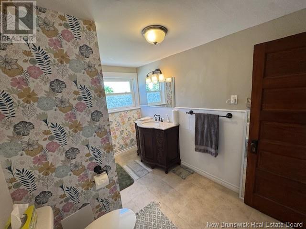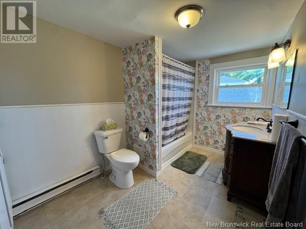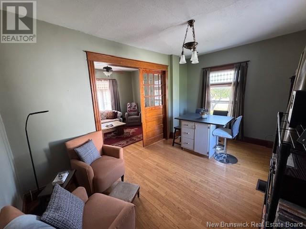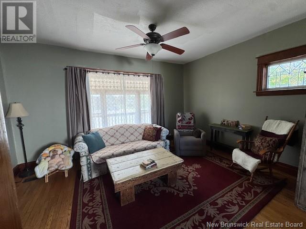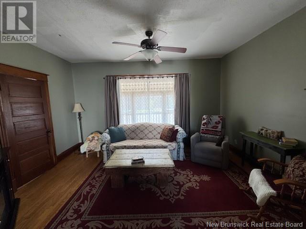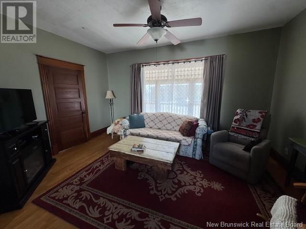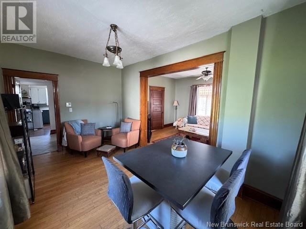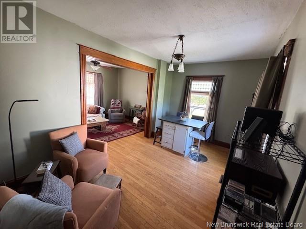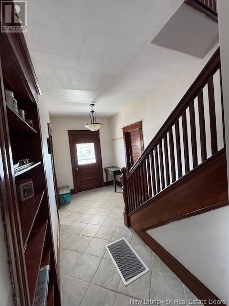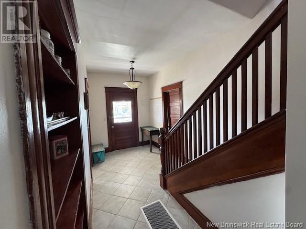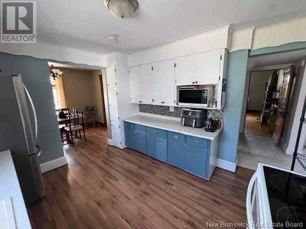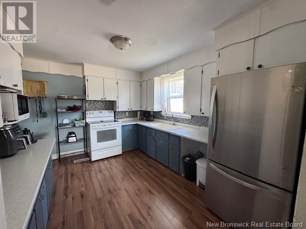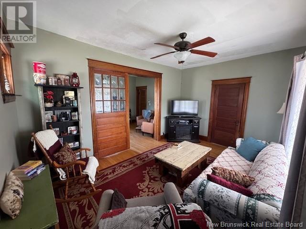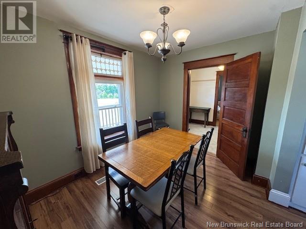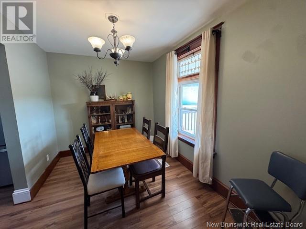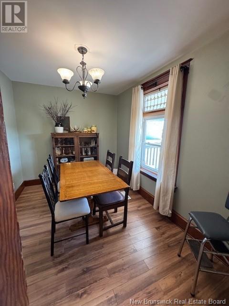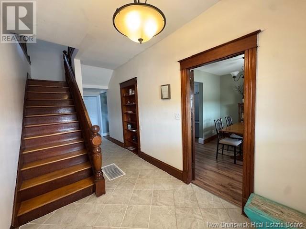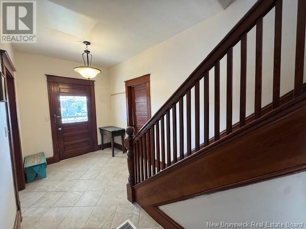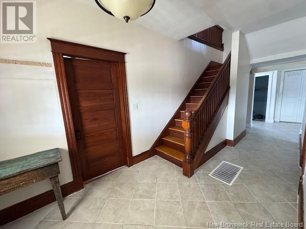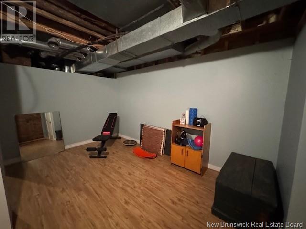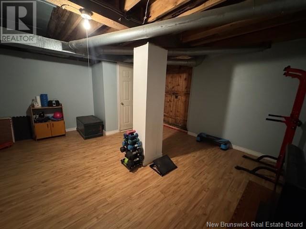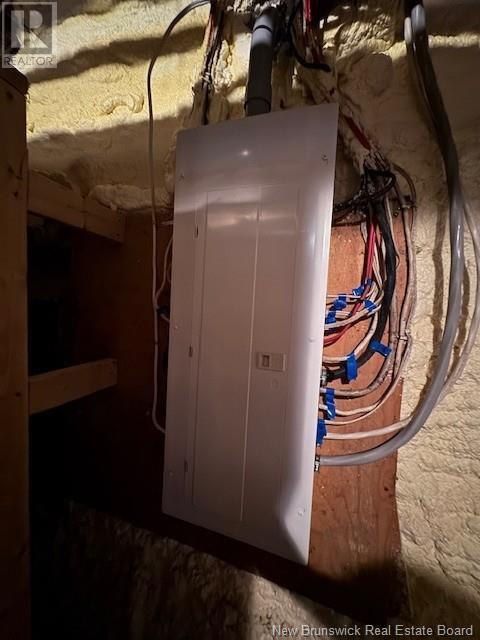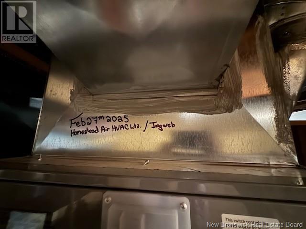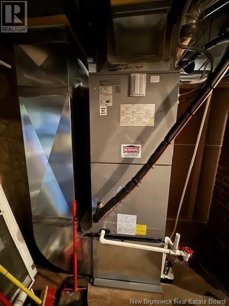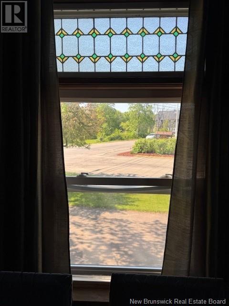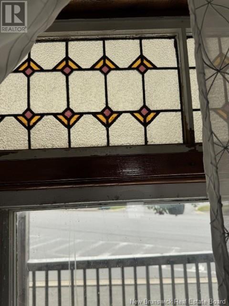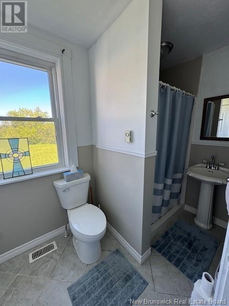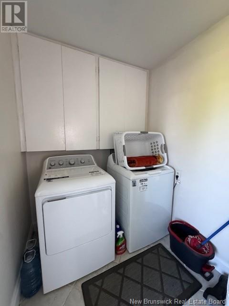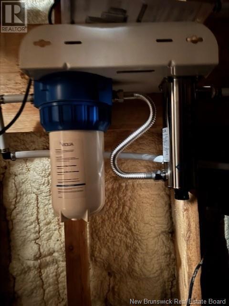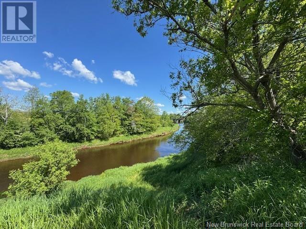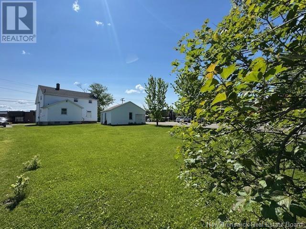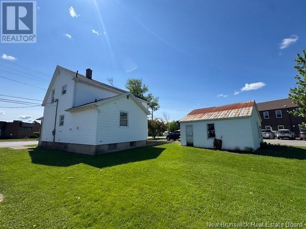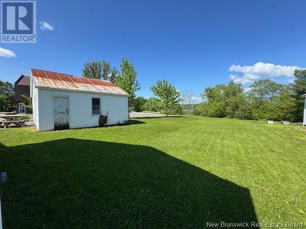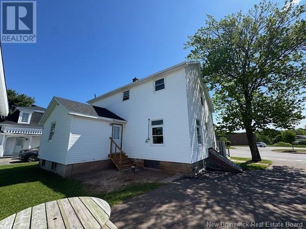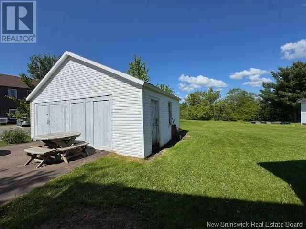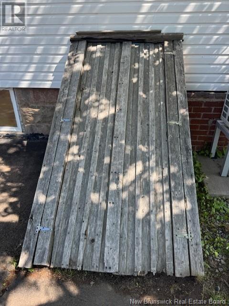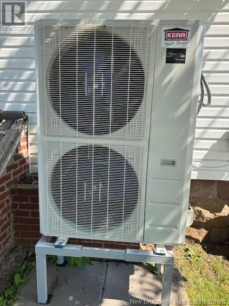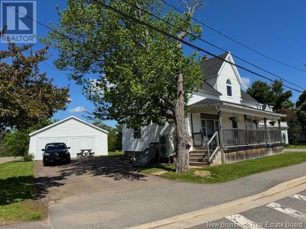3 Bedroom
2 Bathroom
1,854 ft2
2 Level
Heat Pump
Heat Pump
Landscaped
$314,900
Century home in the heart of the Village of Petitcodiac, located just off Main street, adjacent to the shopping area. -A full length covered veranda at the front is the perfect spot to enjoy a beverage and take in the fresh air. -Beautifully laid out, the main floor has a main central hall off which are the dining room, kitchen, family room and living room -The hallway, living and family rooms all boast 9 foot ceilings and many original features such as Douglas Fir doors, trim, baseboards and staircase. The living and family rooms are separated by a beautiful set of pocket doors. -An addition at the rear of the mail level contains a bathroom with shower, a laundry area (with new washer & dryer) and the stairs to the partially finished basement, which is currently being used as a home gym. -Upstairs are 3 large, light and bright bedrooms, the main bathroom and a spacious landing and hallway. -New to the house this spring (2025) are: ducted heat pump with 10 year warranty, pressure tank and UV light water treatment system and a 200 amp electrical panel. -Character abounds throughout this must see family home, and the private back yard bordered by the Petitcodiac River is the perfect retreat. (id:19018)
Property Details
|
MLS® Number
|
NB119907 |
|
Property Type
|
Single Family |
|
Features
|
Treed, Corner Site, Balcony/deck/patio |
|
Structure
|
Workshop |
Building
|
Bathroom Total
|
2 |
|
Bedrooms Above Ground
|
3 |
|
Bedrooms Total
|
3 |
|
Architectural Style
|
2 Level |
|
Basement Type
|
Full |
|
Cooling Type
|
Heat Pump |
|
Exterior Finish
|
Vinyl |
|
Flooring Type
|
Hardwood, Softwood |
|
Heating Fuel
|
Oil |
|
Heating Type
|
Heat Pump |
|
Size Interior
|
1,854 Ft2 |
|
Total Finished Area
|
1854 Sqft |
|
Type
|
House |
|
Utility Water
|
Well |
Parking
Land
|
Access Type
|
Year-round Access |
|
Acreage
|
No |
|
Landscape Features
|
Landscaped |
|
Sewer
|
Municipal Sewage System |
|
Size Irregular
|
1068 |
|
Size Total
|
1068 M2 |
|
Size Total Text
|
1068 M2 |
Rooms
| Level |
Type |
Length |
Width |
Dimensions |
|
Second Level |
Hobby Room |
|
|
8'8'' x 5' |
|
Second Level |
Bedroom |
|
|
10'6'' x 10'5'' |
|
Second Level |
Bedroom |
|
|
11' x 8' |
|
Second Level |
4pc Bathroom |
|
|
X |
|
Basement |
Other |
|
|
8'10'' x 13'3'' |
|
Basement |
Utility Room |
|
|
9'10'' x 8'3'' |
|
Basement |
Office |
|
|
8'10'' x 8'4'' |
|
Basement |
Recreation Room |
|
|
14' x 10'3'' |
|
Main Level |
4pc Bathroom |
|
|
X |
|
Main Level |
Laundry Room |
|
|
5'8'' x 9' |
|
Main Level |
Family Room |
|
|
15'2'' x 9'6'' |
|
Main Level |
Living Room |
|
|
5'2'' x 10'8'' |
|
Main Level |
Kitchen |
|
|
10'2'' x 11'2'' |
|
Main Level |
Dining Room |
|
|
11' x 7'6'' |
|
Main Level |
Foyer |
|
|
7' x 8'2'' |
https://www.realtor.ca/real-estate/28407362/27-river-road-petitcodiac
