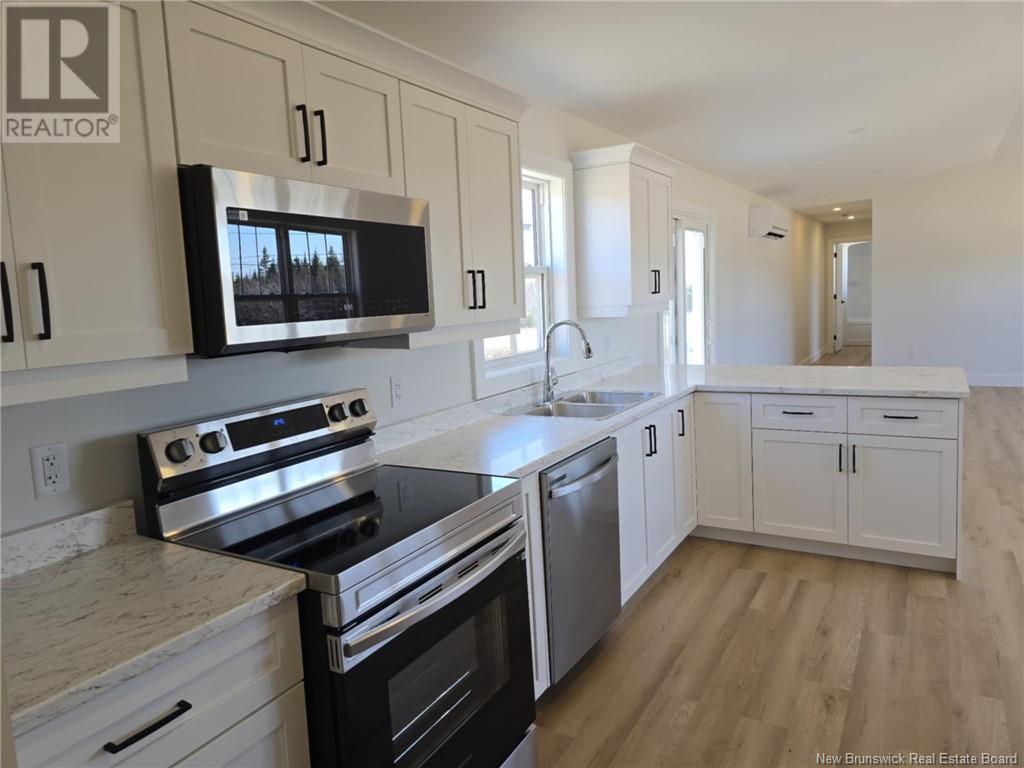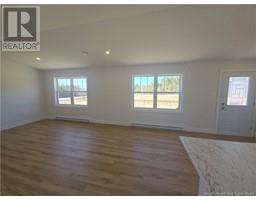3 Bedroom
2 Bathroom
1,184 ft2
Mini
Heat Pump
Baseboard Heaters, Heat Pump
$239,900
Brand New Cortland Model built by ProBuilt Homes. Discover affordable country living with this brand new Cortland model ProBuilt Mini Home, perfectly designed for comfort and functionality. This thoughtfully laid-out home features three bedrooms, with the primary bedroom situated at one end of the home for added privacy. Enjoy a spacious double closet and a en-suite bath eith shower, creating your own private retreat. The two additional bedrooms are located at the opposite end, ideal for family or guests. Step into the bright and airy open-concept living space, complete with cathedral ceilings and pot lighting that adds a modern touch. The stylish kitchen boasts white cabinetry, stainless steel appliances, and plenty of storage for all your cooking needs. Washer and dryer are included for your convenience. Stay comfortable year-round with the efficient 18,000 BTU mini-split system. Located on leased land on Oldfield Road, this home is serviced with its own well and septic, and the affordable leased lot. The property sits on a lovely country lot but in the city, offering peace and privacy, while still being accessible. Whether you're looking to downsize, purchase your first home, or enjoy a quiet rural lifestyle, this home checks all the boxes.This home provides affordable living without sacrificing quality or comfort. Contact today for your private viewing and more information! (id:19018)
Property Details
|
MLS® Number
|
NB116025 |
|
Property Type
|
Single Family |
|
Neigbourhood
|
Newcastle |
|
Equipment Type
|
None |
|
Rental Equipment Type
|
None |
|
Structure
|
None |
Building
|
Bathroom Total
|
2 |
|
Bedrooms Above Ground
|
3 |
|
Bedrooms Total
|
3 |
|
Architectural Style
|
Mini |
|
Constructed Date
|
2024 |
|
Cooling Type
|
Heat Pump |
|
Exterior Finish
|
Vinyl, Brick Veneer |
|
Flooring Type
|
Other, Vinyl |
|
Foundation Type
|
Block |
|
Heating Fuel
|
Electric |
|
Heating Type
|
Baseboard Heaters, Heat Pump |
|
Size Interior
|
1,184 Ft2 |
|
Total Finished Area
|
1184 Sqft |
|
Type
|
House |
|
Utility Water
|
Well |
Land
|
Access Type
|
Year-round Access |
|
Acreage
|
No |
|
Sewer
|
Septic System |
Rooms
| Level |
Type |
Length |
Width |
Dimensions |
|
Main Level |
Ensuite |
|
|
8'0'' x 5'6'' |
|
Main Level |
Bath (# Pieces 1-6) |
|
|
5'6'' x 5'8'' |
|
Main Level |
Kitchen |
|
|
10'0'' x 12'0'' |
|
Main Level |
Living Room |
|
|
13'0'' x 12'0'' |
|
Main Level |
Bedroom |
|
|
8'10'' x 8'10'' |
|
Main Level |
Bedroom |
|
|
9'0'' x 11'0'' |
|
Main Level |
Primary Bedroom |
|
|
12'0'' x 11'9'' |
https://www.realtor.ca/real-estate/28147998/27-oldfield-road-miramichi


















































