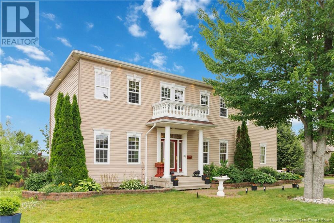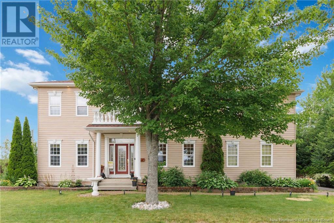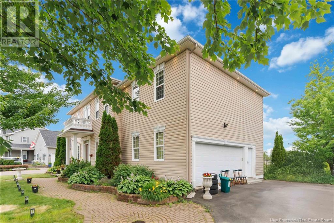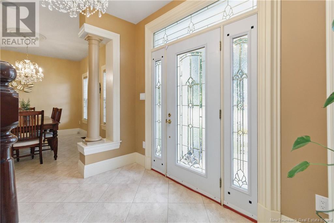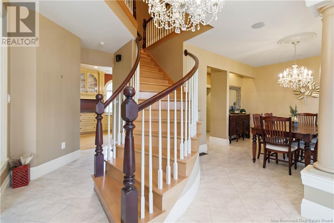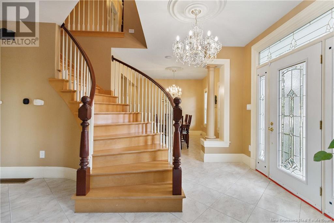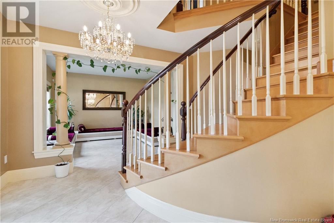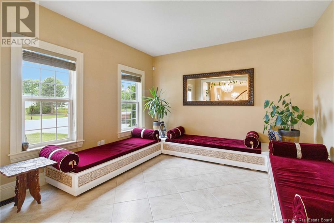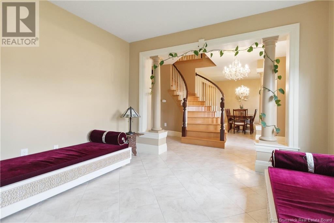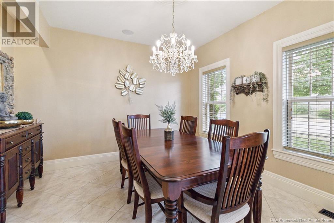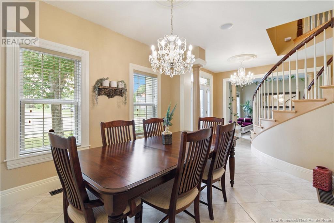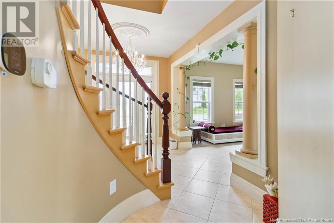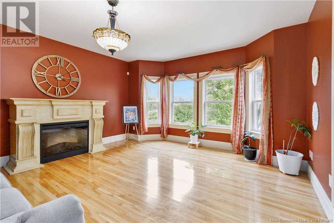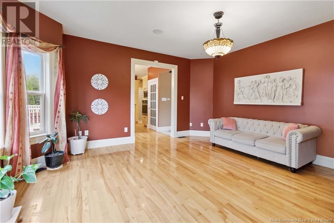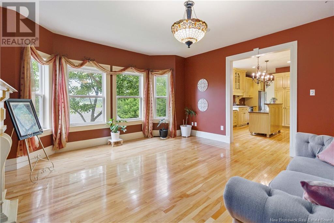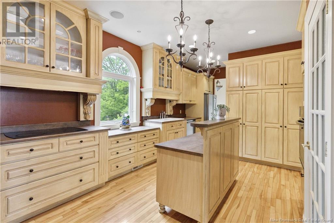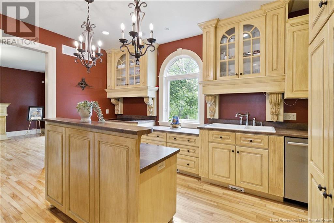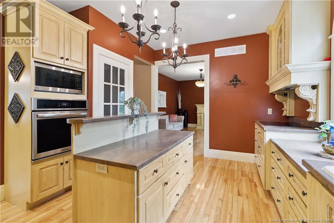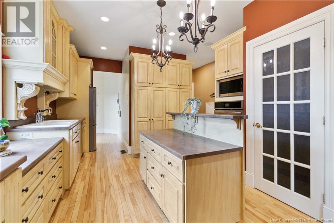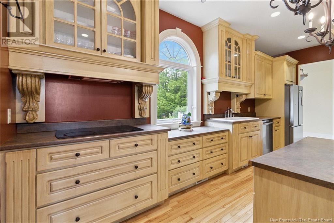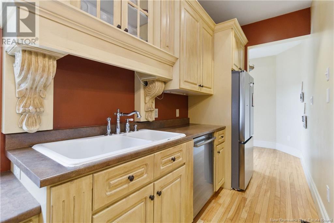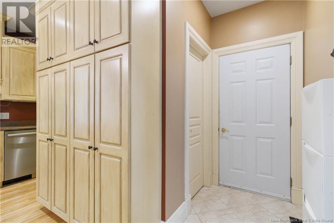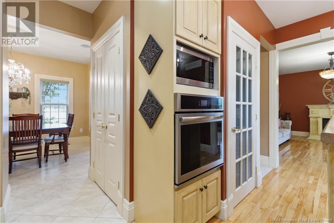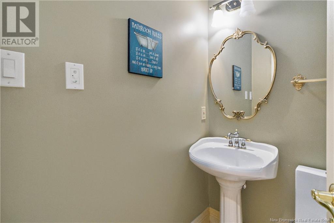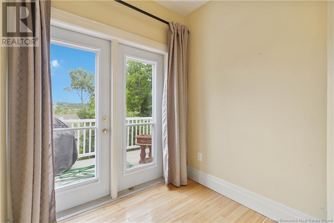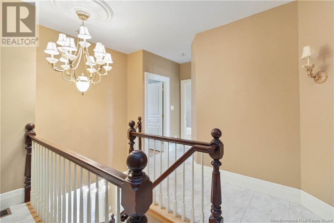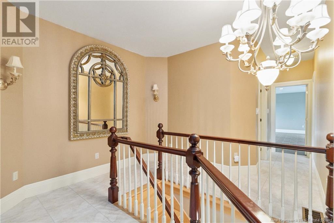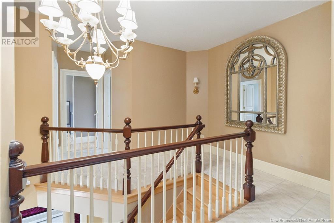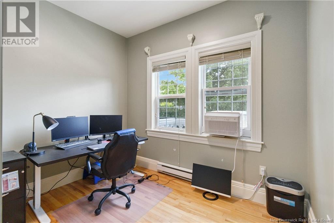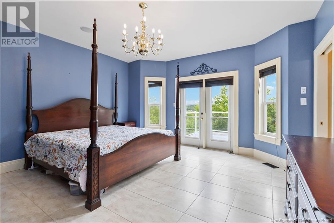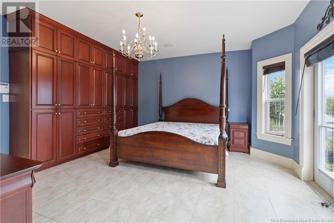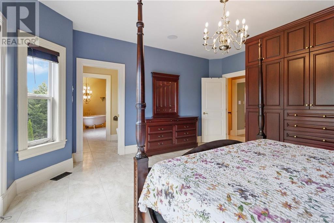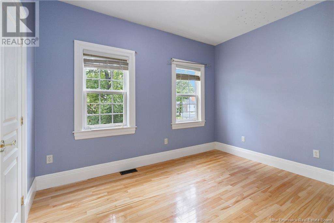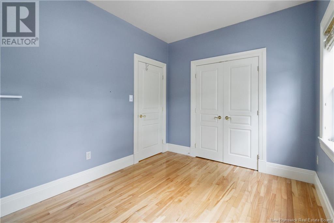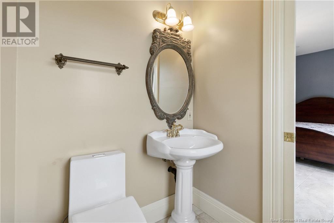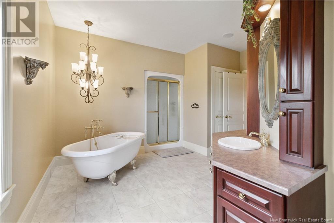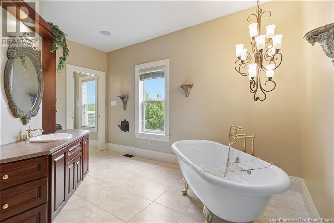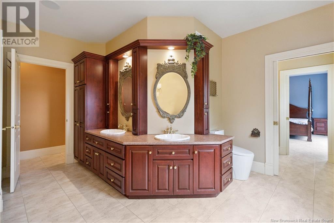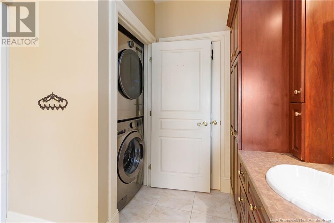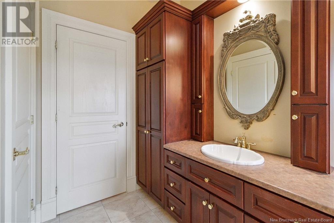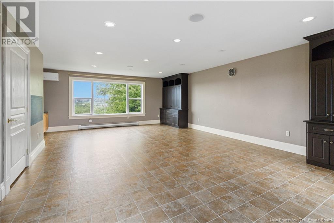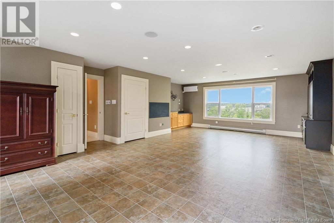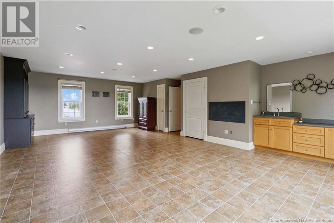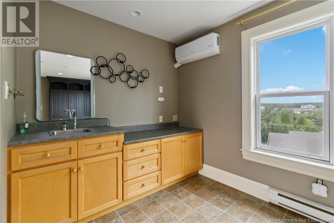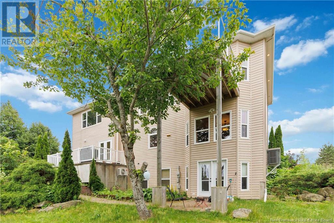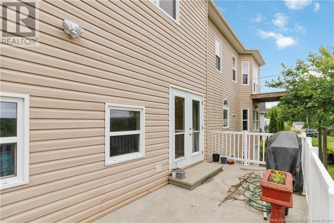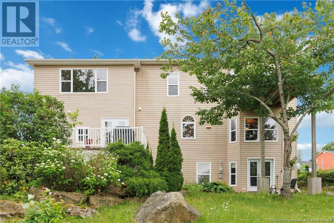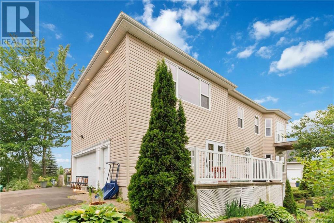4 Bedroom
4 Bathroom
3,700 ft2
Air Conditioned, Heat Pump, Air Exchanger
Heat Pump
Landscaped
$699,900
PRICED BELOW ASSESMENT!!Executive Home with Spacious Layout & In-Law Suite. Feel the Sophistication of this beautifully designed home. A sweeping spiral staircase anchors the grand foyer, serving as a striking architectural centerpiece. To the right, a sunlit formal dining room offers the perfect setting for hosting dinner parties and holiday gatherings, while to the left, the formal living room provides a quiet retreat for relaxing or entertaining guests. The main floor is defined by 9-foot ceilings, tasteful trim, and high-end finishes that enhance the sense of openness and luxury. The heart of the home is a spacious galley kitchen offering generous cabinetry, ample counter space, and quality finishes. Just off the kitchen, a cozy breakfast nook opens through garden doors to a maintenance-free concrete deck, creating a seamless indoor-outdoor flow and providing a tranquil spot to enjoy your morning coffee or summer barbecues. Upstairs, the home features four bedrooms including a Primary Bedroom with 2-piece ensuite, plus family bathroom with laundry closet. An expansive bonus room complete with a wet bar is a flexible space perfect for a playroom, home theater, or guest retreat. The lower level adds even more value with a separate one-bedroom in-law suite, ideal as a mortgage helper or multi-generational living space. An oversized paved driveway and private backyard round out this exceptional property, offering space, comfort, and functionality in fabulous location. (id:19018)
Property Details
|
MLS® Number
|
NB122438 |
|
Property Type
|
Single Family |
|
Neigbourhood
|
Hildegarde |
|
Equipment Type
|
Propane Tank |
|
Rental Equipment Type
|
Propane Tank |
Building
|
Bathroom Total
|
4 |
|
Bedrooms Above Ground
|
3 |
|
Bedrooms Below Ground
|
1 |
|
Bedrooms Total
|
4 |
|
Basement Development
|
Finished |
|
Basement Type
|
Full (finished) |
|
Constructed Date
|
2005 |
|
Cooling Type
|
Air Conditioned, Heat Pump, Air Exchanger |
|
Exterior Finish
|
Vinyl |
|
Flooring Type
|
Ceramic, Vinyl, Hardwood |
|
Foundation Type
|
Concrete |
|
Half Bath Total
|
1 |
|
Heating Type
|
Heat Pump |
|
Size Interior
|
3,700 Ft2 |
|
Total Finished Area
|
3700 Sqft |
|
Type
|
House |
|
Utility Water
|
Municipal Water |
Parking
|
Attached Garage
|
|
|
Garage
|
|
|
Garage
|
|
Land
|
Acreage
|
No |
|
Landscape Features
|
Landscaped |
|
Sewer
|
Municipal Sewage System |
|
Size Irregular
|
1386.4 |
|
Size Total
|
1386.4 M2 |
|
Size Total Text
|
1386.4 M2 |
Rooms
| Level |
Type |
Length |
Width |
Dimensions |
|
Second Level |
Bonus Room |
|
|
21'7'' x 18'7'' |
|
Second Level |
5pc Bathroom |
|
|
X |
|
Second Level |
Bedroom |
|
|
X |
|
Second Level |
Bedroom |
|
|
9'1'' x 7'2'' |
|
Second Level |
Bedroom |
|
|
11' x 11' |
|
Second Level |
2pc Bathroom |
|
|
X |
|
Second Level |
Primary Bedroom |
|
|
15'8'' x 15' |
|
Basement |
4pc Bathroom |
|
|
X |
|
Basement |
Living Room |
|
|
X |
|
Basement |
Kitchen |
|
|
X |
|
Basement |
Bedroom |
|
|
X |
|
Main Level |
2pc Bathroom |
|
|
X |
|
Main Level |
Other |
|
|
X |
|
Main Level |
Dining Room |
|
|
12' x 12' |
|
Main Level |
Kitchen |
|
|
16'6'' x 12' |
|
Main Level |
Great Room |
|
|
15'1'' x 15' |
|
Main Level |
Living Room |
|
|
13'2'' x 12'7'' |
|
Main Level |
Foyer |
|
|
8'10'' x 6' |
https://www.realtor.ca/real-estate/28602629/27-mcandrew-street-moncton
