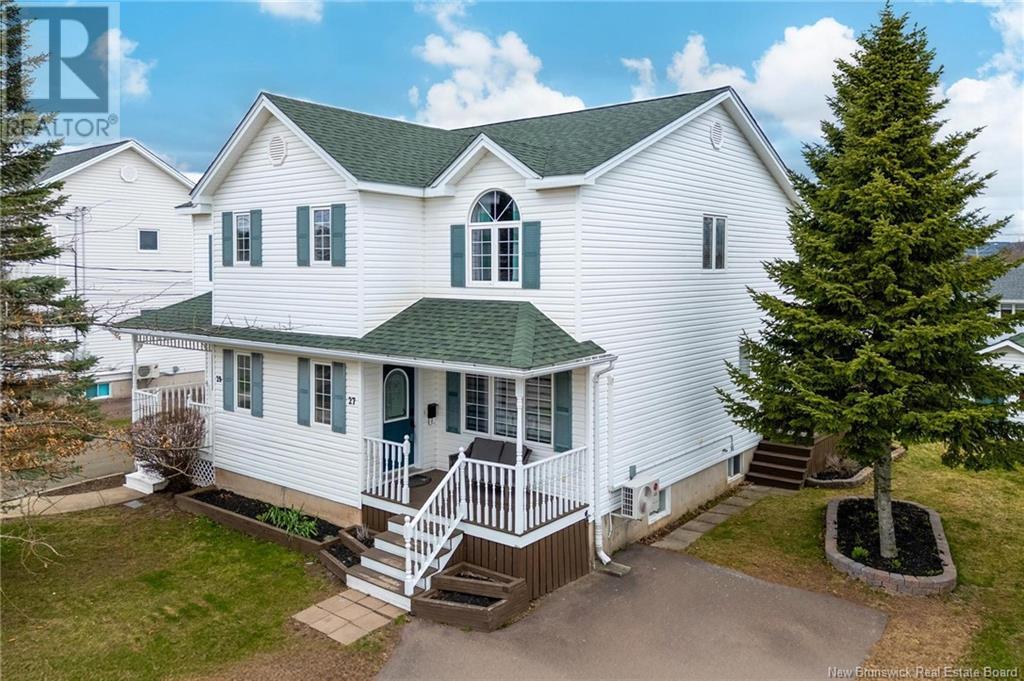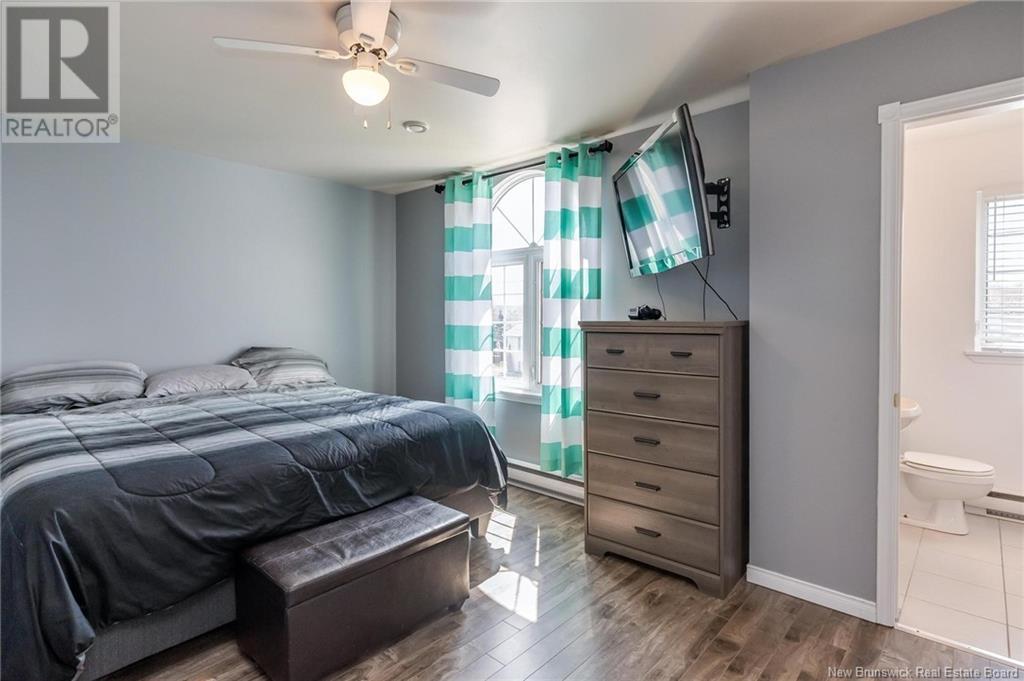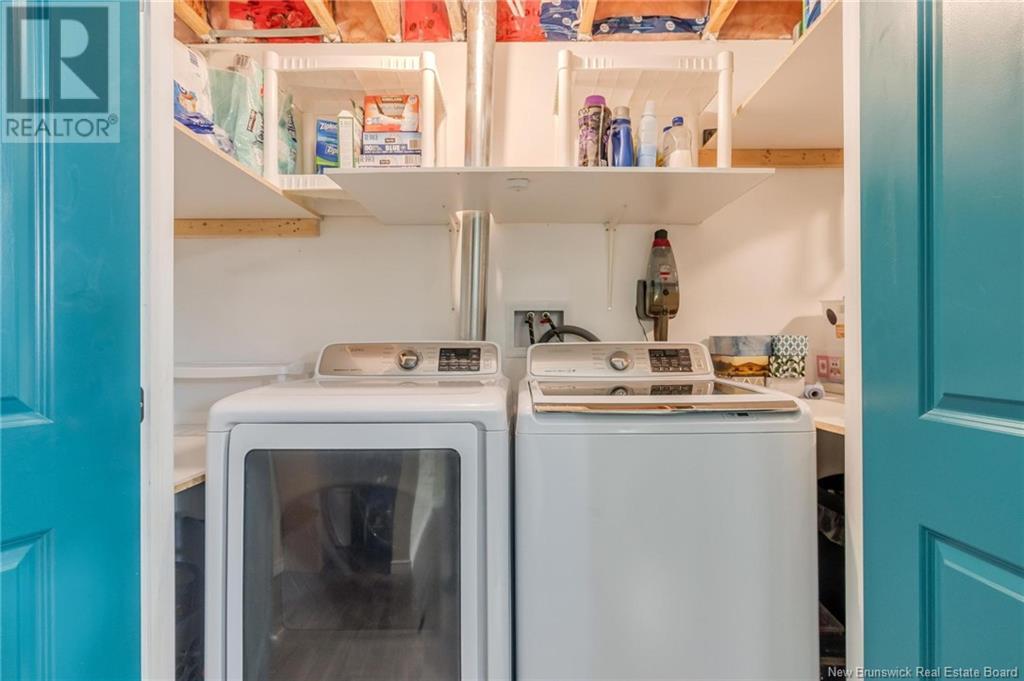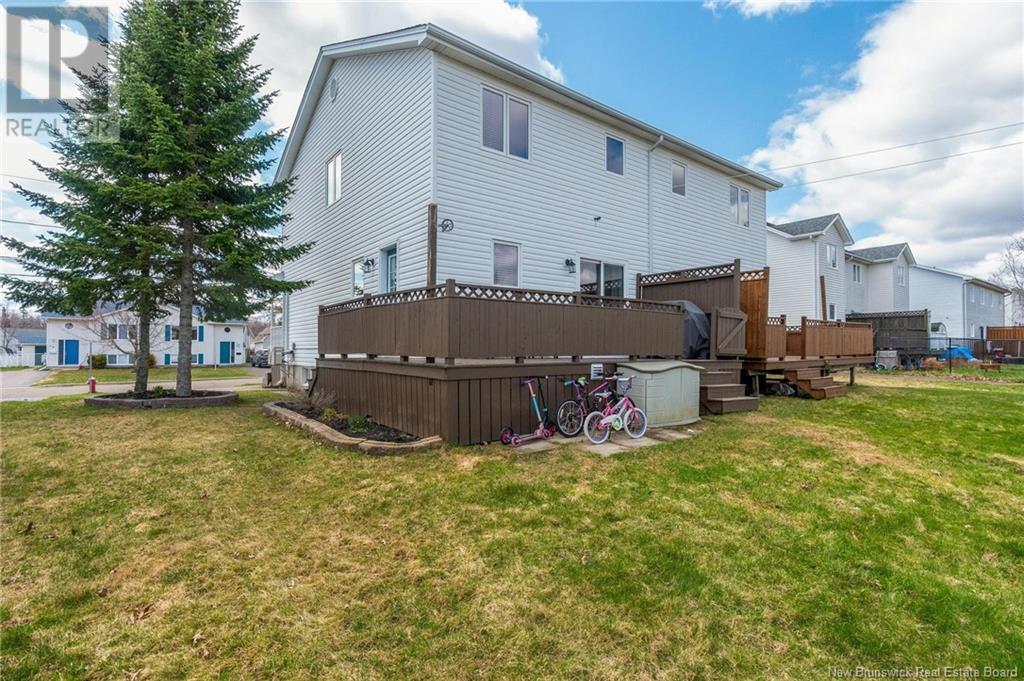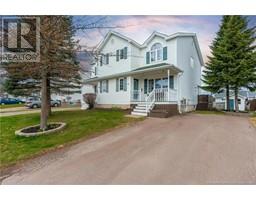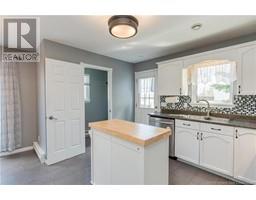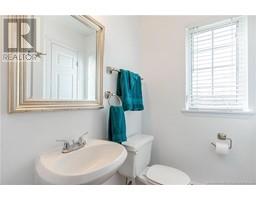27 Martindale Drive Moncton, New Brunswick E1G 2J4
$324,900
Welcome to 27 Martindale, located in the highly sought-after Moncton North neighborhood just steps from numerous amenities! This freshly painted semi-detached home is move-in ready and waiting for its next family. Upon entering, youre greeted by a bright, spacious living room featuring a ductless heat pump for efficient heating and cooling. The living room flows seamlessly into a beautifully updated kitchen and dining area, complete with patio doors leading to the backyard, a convenient side entrance, and a main-level half bath. Upstairs, youll find a full 4-piece bathroom, two well-sized bedrooms perfect for children, guests, or a home office, and a spacious primary bedroom featuring its own 3-piece ensuite. The fully finished basement offers even more living space, complete with a large family room or play area, dedicated laundry space, and plenty of storage. Don't miss your opportunity to make this wonderful home your own book your private viewing today! (id:19018)
Open House
This property has open houses!
2:00 pm
Ends at:4:00 pm
Property Details
| MLS® Number | NB117078 |
| Property Type | Single Family |
| Neigbourhood | Hildegarde |
| Structure | Shed |
Building
| Bathroom Total | 3 |
| Bedrooms Above Ground | 3 |
| Bedrooms Total | 3 |
| Architectural Style | 2 Level |
| Constructed Date | 1997 |
| Cooling Type | Heat Pump |
| Exterior Finish | Vinyl |
| Flooring Type | Laminate, Hardwood |
| Foundation Type | Concrete |
| Half Bath Total | 1 |
| Heating Fuel | Electric |
| Heating Type | Baseboard Heaters, Heat Pump |
| Size Interior | 1,248 Ft2 |
| Total Finished Area | 1872 Sqft |
| Type | House |
| Utility Water | Municipal Water |
Land
| Access Type | Year-round Access |
| Acreage | No |
| Landscape Features | Landscaped |
| Sewer | Municipal Sewage System |
| Size Irregular | 332 |
| Size Total | 332 M2 |
| Size Total Text | 332 M2 |
Rooms
| Level | Type | Length | Width | Dimensions |
|---|---|---|---|---|
| Second Level | 3pc Ensuite Bath | 5'5'' x 6'6'' | ||
| Second Level | Bedroom | 11'5'' x 15'9'' | ||
| Second Level | Bedroom | 8'1'' x 11'2'' | ||
| Second Level | Bedroom | 9'11'' x 9'6'' | ||
| Second Level | 4pc Bathroom | 5'9'' x 7'8'' | ||
| Basement | Laundry Room | X | ||
| Basement | Utility Room | 5'5'' x 6'6'' | ||
| Basement | Recreation Room | 17'4'' x 26'3'' | ||
| Main Level | 2pc Bathroom | 3' x 7'9'' | ||
| Main Level | Dining Nook | 9'4'' x 9'11'' | ||
| Main Level | Kitchen | 11'9'' x 11'11'' | ||
| Main Level | Living Room | 15'3'' x 18'1'' |
https://www.realtor.ca/real-estate/28224818/27-martindale-drive-moncton
Contact Us
Contact us for more information
