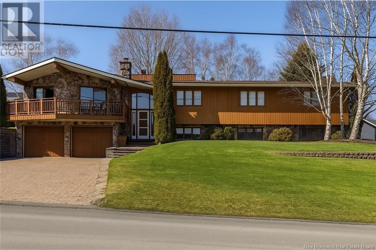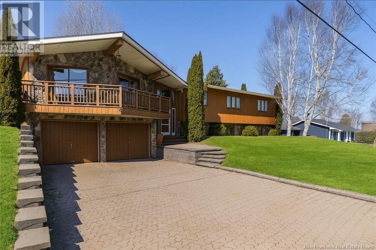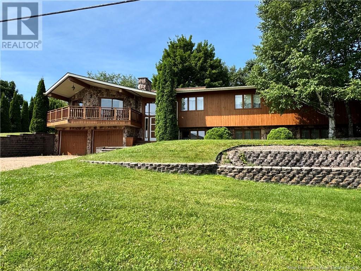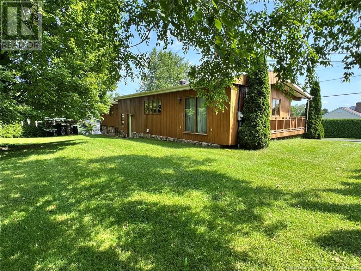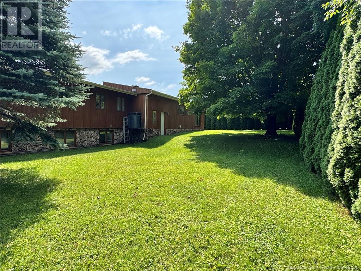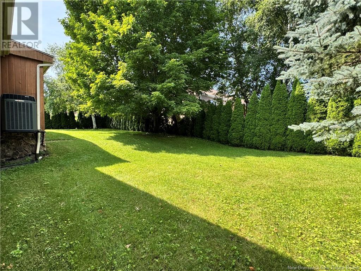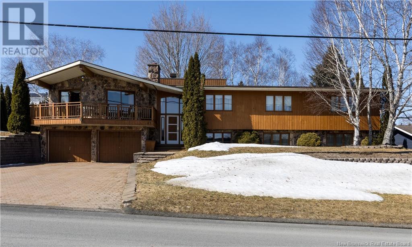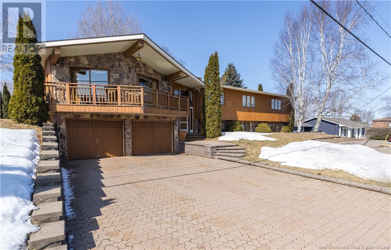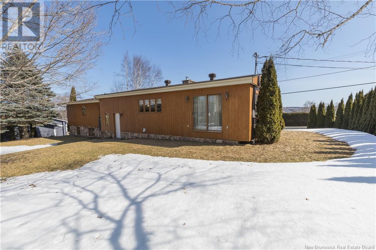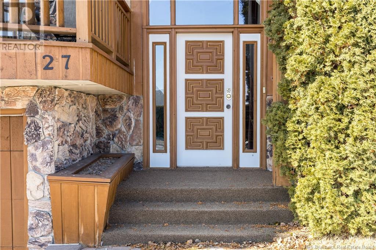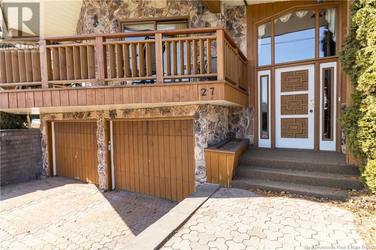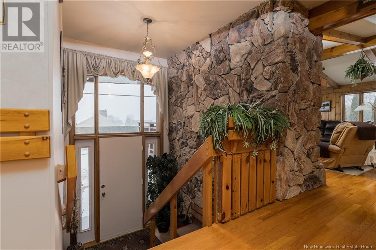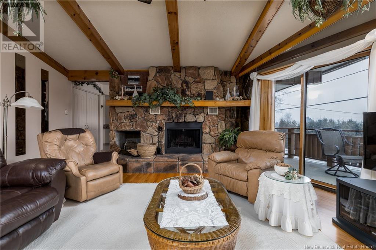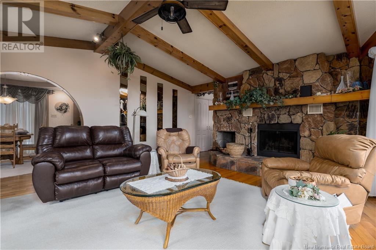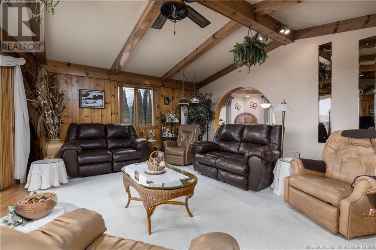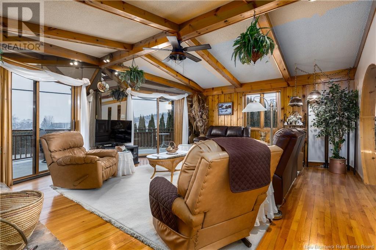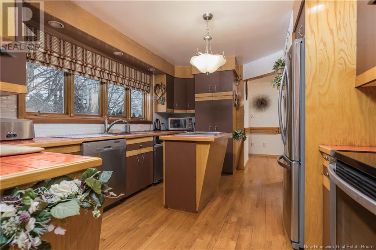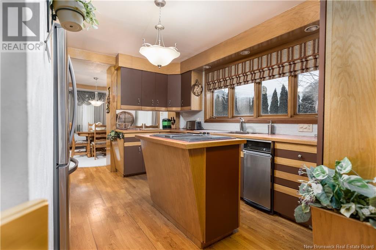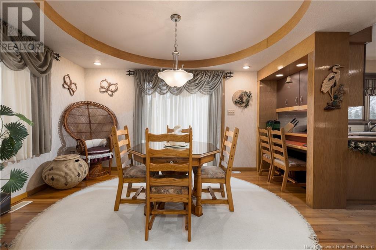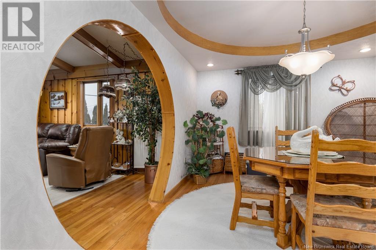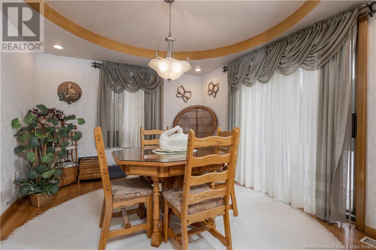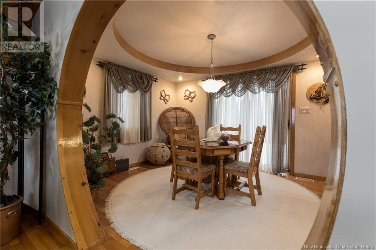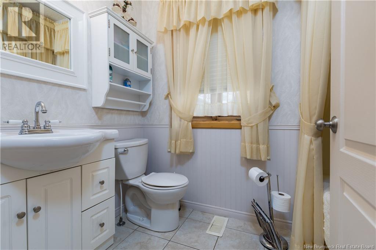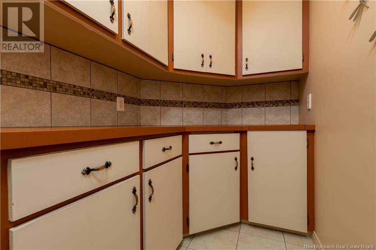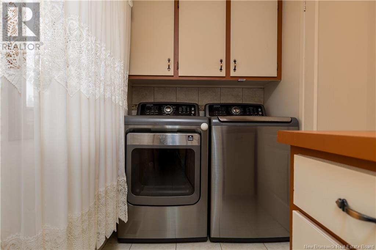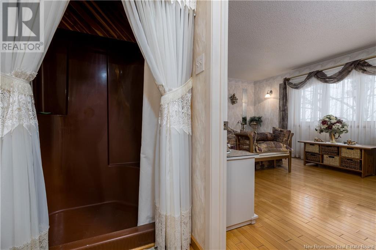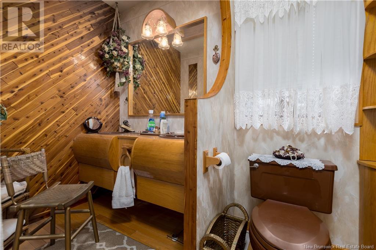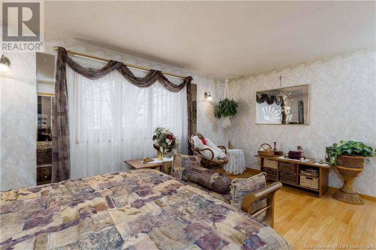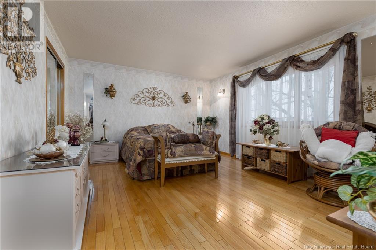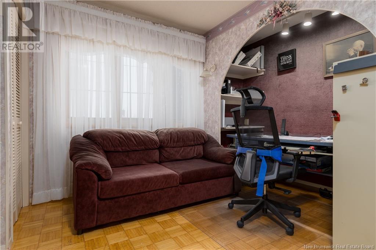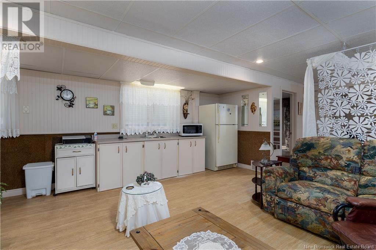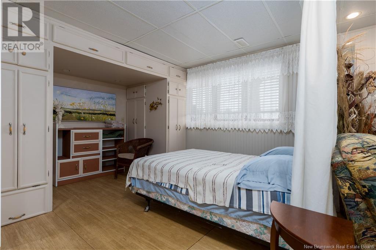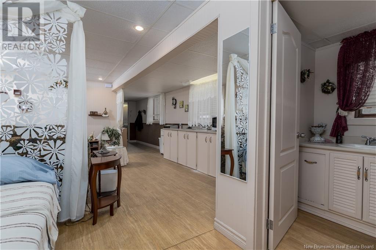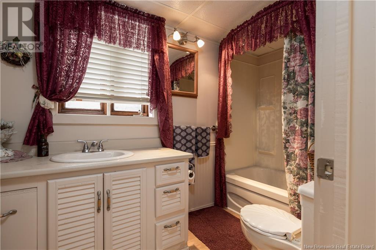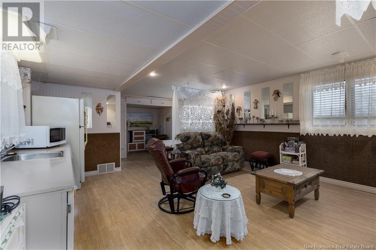4 Bedroom
3 Bathroom
1,906 ft2
2 Level
Heat Pump
Heat Pump
$399,900
Welcome to 27 Lafrance, Grand Falls a timeless vintage gem with endless potential appraised at over 480,000$ This beautiful, spacious home is full of character and charm, offering classic appeal with the flexibility modern families need. From the moment you arrive, youll be drawn in by its warm curb appeal and unique architectural details. Inside, the generous layout provides plenty of room for comfortable living, with large, sun-filled rooms and original touches that add to the homes personality. The basement offers a fantastic opportunity for an in-law suite, perfect for multigenerational living or extra rental income just bring your vision! Whether you're sipping coffee on a calm morning, hosting gatherings in the oversized living spaces, or customizing the lower level to suit your needs, 27 Lafrance is ready to become your forever home. A rare find in the heart of Grand Falls dont miss your chance to own a piece of local history. (id:19018)
Property Details
|
MLS® Number
|
NB116242 |
|
Property Type
|
Single Family |
Building
|
Bathroom Total
|
3 |
|
Bedrooms Above Ground
|
3 |
|
Bedrooms Below Ground
|
1 |
|
Bedrooms Total
|
4 |
|
Architectural Style
|
2 Level |
|
Constructed Date
|
1981 |
|
Cooling Type
|
Heat Pump |
|
Exterior Finish
|
Cedar Shingles, Stone, Wood |
|
Heating Type
|
Heat Pump |
|
Size Interior
|
1,906 Ft2 |
|
Total Finished Area
|
1906 Sqft |
|
Type
|
House |
|
Utility Water
|
Municipal Water |
Land
|
Acreage
|
No |
|
Sewer
|
Municipal Sewage System |
|
Size Irregular
|
11216 |
|
Size Total
|
11216 Sqft |
|
Size Total Text
|
11216 Sqft |
Rooms
| Level |
Type |
Length |
Width |
Dimensions |
|
Basement |
Workshop |
|
|
10'5'' x 16'3'' |
|
Basement |
Other |
|
|
11'9'' x 5'9'' |
|
Basement |
Other |
|
|
17'1'' x 8'9'' |
|
Basement |
Bedroom |
|
|
12'8'' x 10'1'' |
|
Basement |
Bath (# Pieces 1-6) |
|
|
4'10'' x 8'10'' |
|
Basement |
Kitchen/dining Room |
|
|
16'5'' x 15'7'' |
|
Main Level |
Bath (# Pieces 1-6) |
|
|
5' x 7'11'' |
|
Main Level |
Ensuite |
|
|
4'11'' x 9'3'' |
|
Main Level |
Primary Bedroom |
|
|
13'6'' x 16'4'' |
|
Main Level |
Bedroom |
|
|
9'6'' x 13'1'' |
|
Main Level |
Bedroom |
|
|
9'5'' x 13'7'' |
|
Main Level |
Foyer |
|
|
6'9'' x 6'9'' |
|
Main Level |
Living Room |
|
|
19'4'' x 18'6'' |
|
Main Level |
Dining Room |
|
|
10'8'' x 13'10'' |
|
Main Level |
Kitchen |
|
|
10'11'' x 14'3'' |
https://www.realtor.ca/real-estate/28214122/27-lafrance-grand-saultgrand-falls
