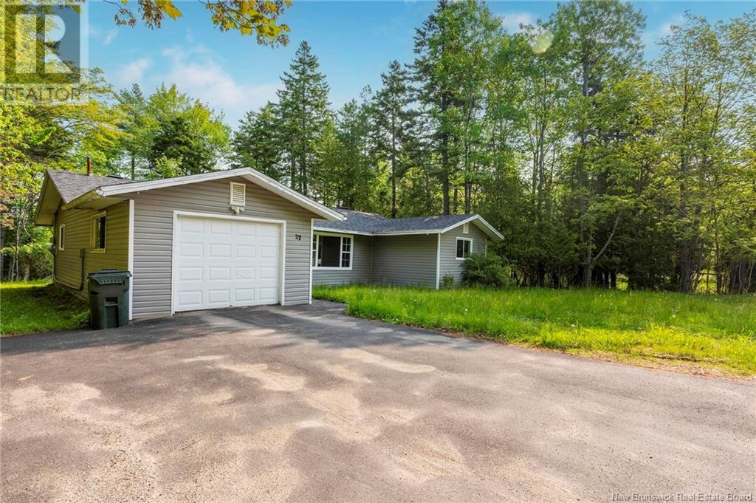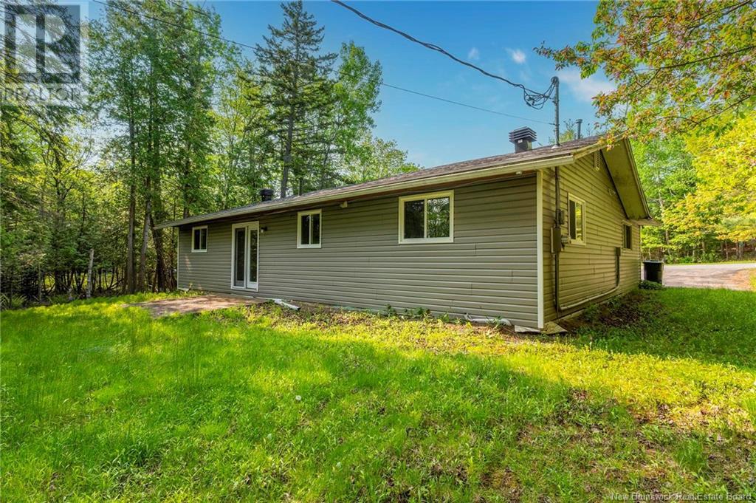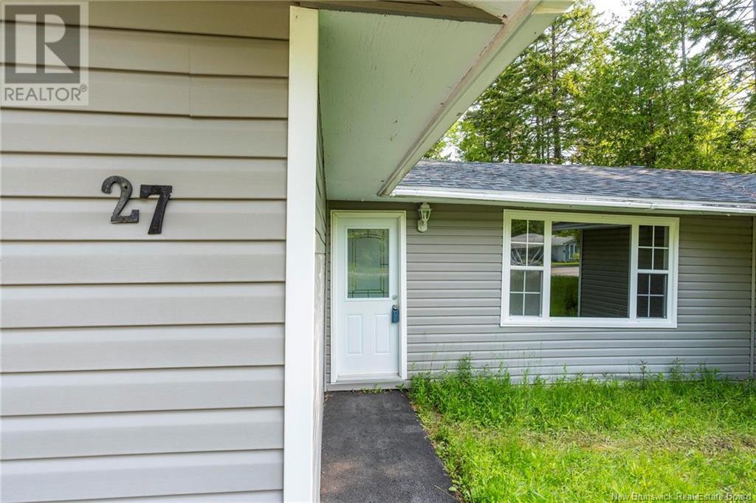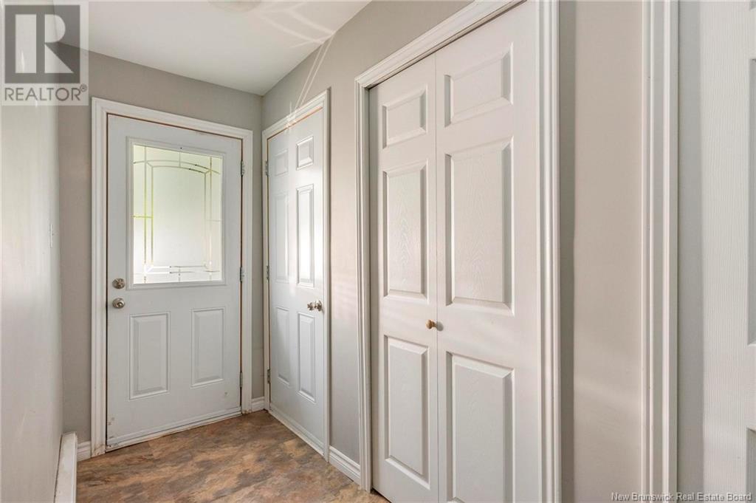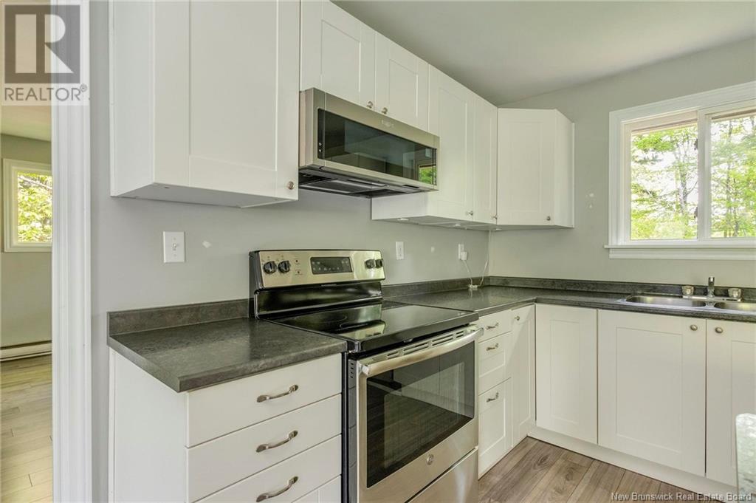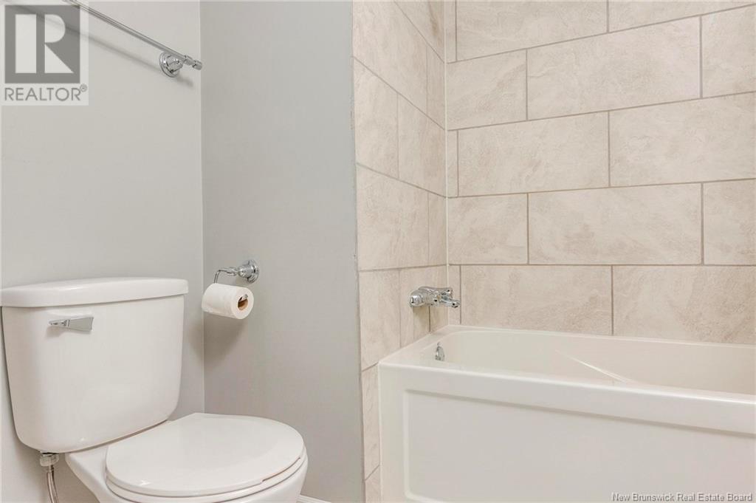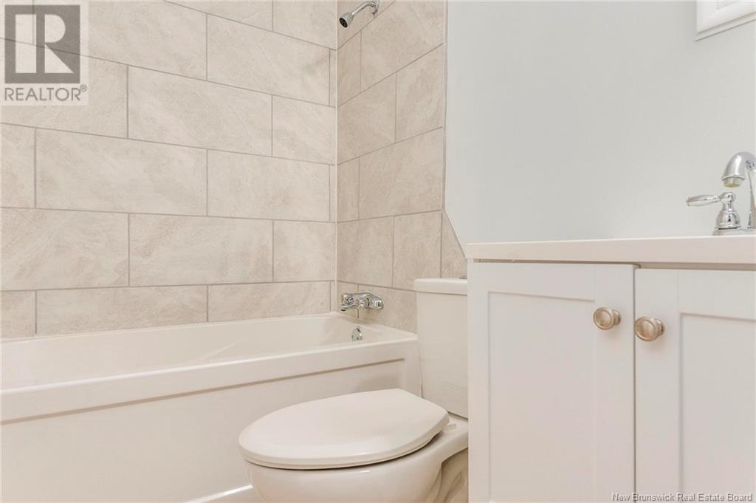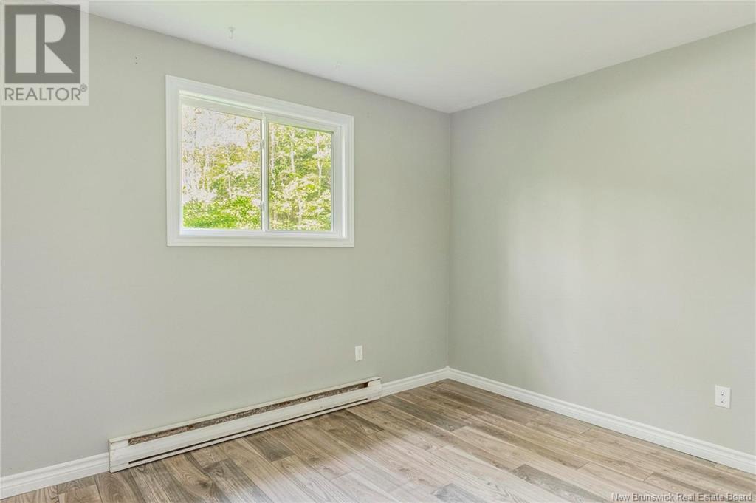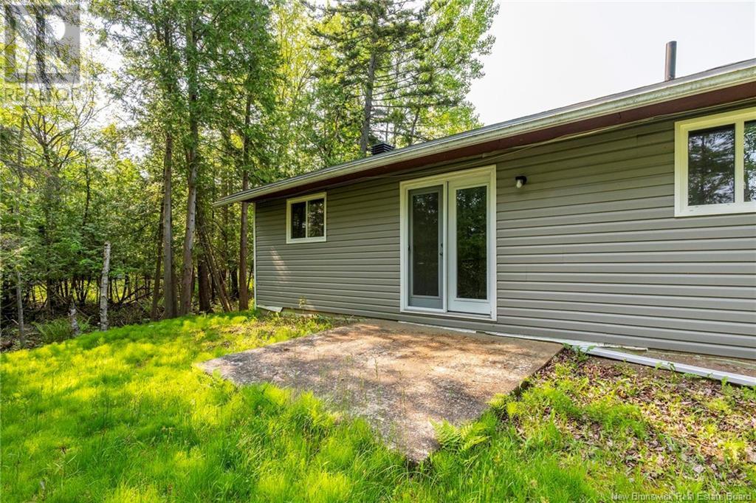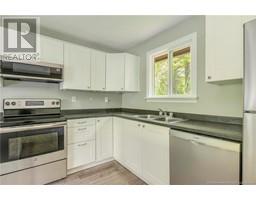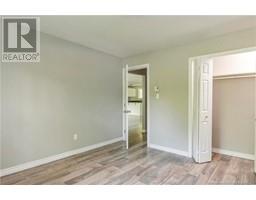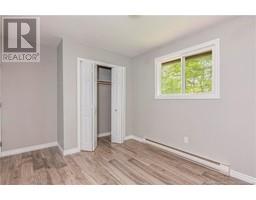4 Bedroom
2 Bathroom
1,450 ft2
Bungalow
Baseboard Heaters
Landscaped
$299,900
Welcome to 27 Iona Avenue! Nestled in a highly sought-after neighbourhood, this 4-bedroom, 2-bathroom bungalow offers the ease of one-level living, an attached garage, and a private backyard-all just minutes from local amenities. Inside, you'll find a bright open-concept layout, featuring a spacious kitchen with an island, perfect for entertaining or everyday living. The primary bedroom includes a full ensuite and a walk-in closet, offering a peaceful retreat at the end of the day. This home comes complete with four kitchen appliances and is available for a quick closing-perfect for buyers looking to move right in. With comfort, convenience, and great value, this property is well worth a look! (id:19018)
Property Details
|
MLS® Number
|
NB120105 |
|
Property Type
|
Single Family |
|
Neigbourhood
|
Fairvale |
|
Equipment Type
|
Water Heater |
|
Features
|
Level Lot |
|
Rental Equipment Type
|
Water Heater |
Building
|
Bathroom Total
|
2 |
|
Bedrooms Above Ground
|
4 |
|
Bedrooms Total
|
4 |
|
Architectural Style
|
Bungalow |
|
Constructed Date
|
1971 |
|
Exterior Finish
|
Vinyl |
|
Flooring Type
|
Ceramic, Laminate |
|
Foundation Type
|
Concrete, Concrete Slab |
|
Heating Fuel
|
Electric |
|
Heating Type
|
Baseboard Heaters |
|
Stories Total
|
1 |
|
Size Interior
|
1,450 Ft2 |
|
Total Finished Area
|
1450 Sqft |
|
Type
|
House |
|
Utility Water
|
Drilled Well, Well |
Parking
Land
|
Access Type
|
Year-round Access |
|
Acreage
|
No |
|
Landscape Features
|
Landscaped |
|
Sewer
|
Municipal Sewage System |
|
Size Irregular
|
19504 |
|
Size Total
|
19504 Sqft |
|
Size Total Text
|
19504 Sqft |
Rooms
| Level |
Type |
Length |
Width |
Dimensions |
|
Main Level |
Ensuite |
|
|
7'10'' x 7'1'' |
|
Main Level |
Other |
|
|
5'8'' x 4' |
|
Main Level |
Primary Bedroom |
|
|
13'7'' x 12'5'' |
|
Main Level |
Bedroom |
|
|
10'2'' x 8'4'' |
|
Main Level |
Bedroom |
|
|
11'3'' x 9'6'' |
|
Main Level |
Bedroom |
|
|
11'11'' x 11'7'' |
|
Main Level |
Bath (# Pieces 1-6) |
|
|
8' x 5' |
|
Main Level |
Living Room |
|
|
16'3'' x 16' |
|
Main Level |
Kitchen |
|
|
12'9'' x 9'10'' |
|
Main Level |
Dining Room |
|
|
9'7'' x 5'9'' |
|
Main Level |
Other |
|
|
8'1'' x 4'1'' |
https://www.realtor.ca/real-estate/28423480/27-iona-avenue-rothesay

