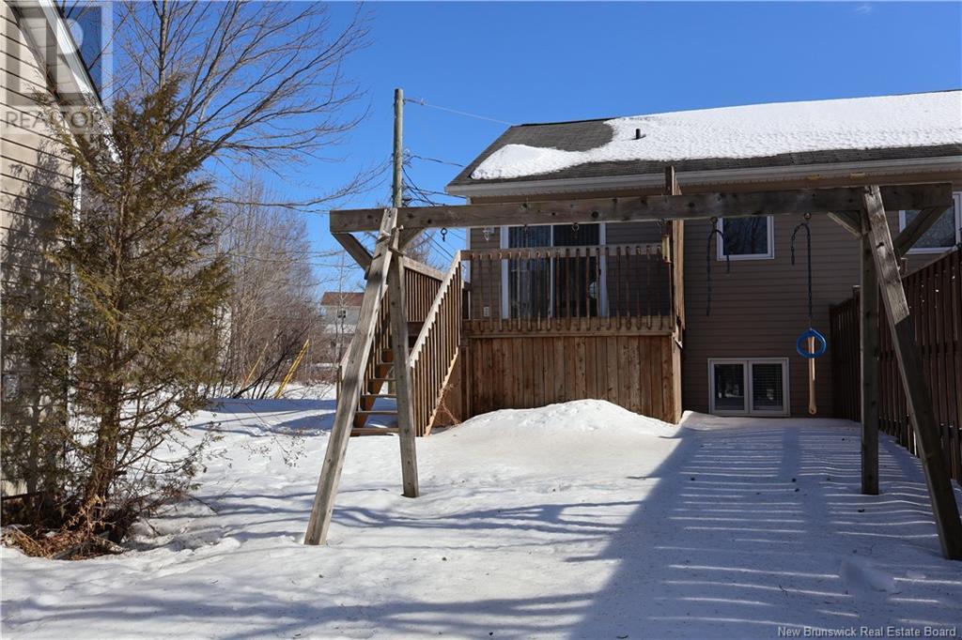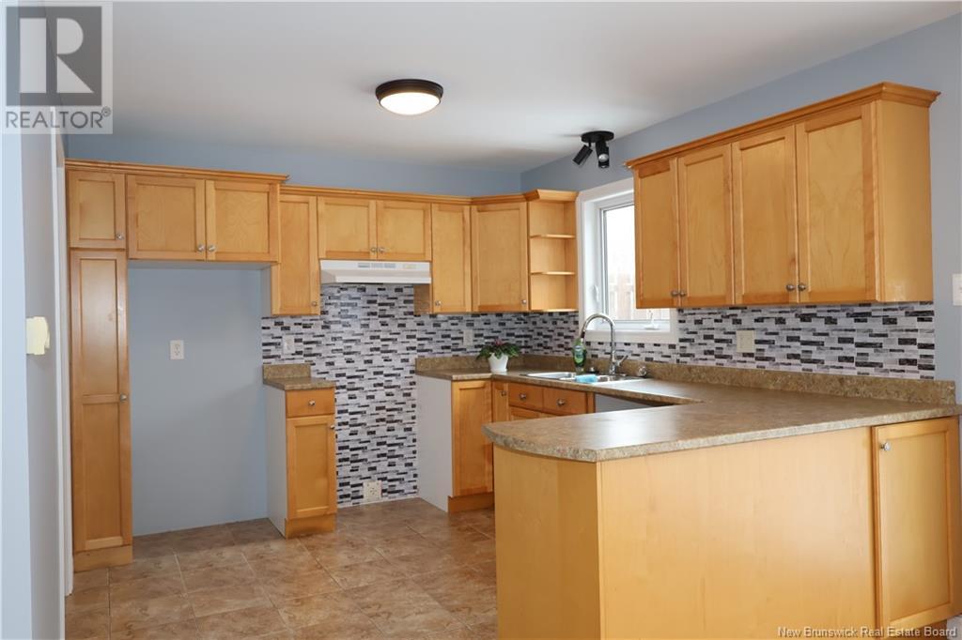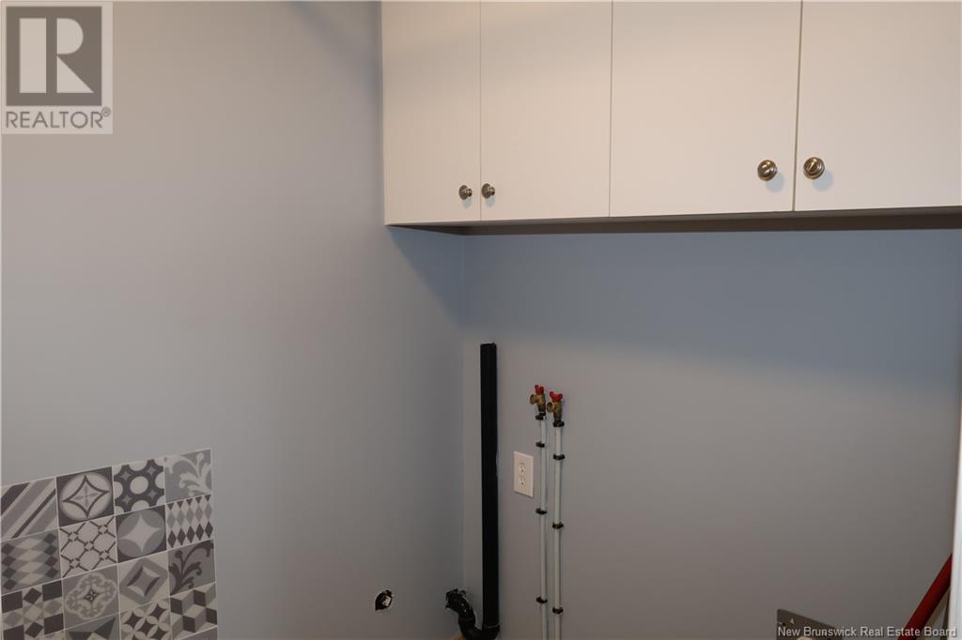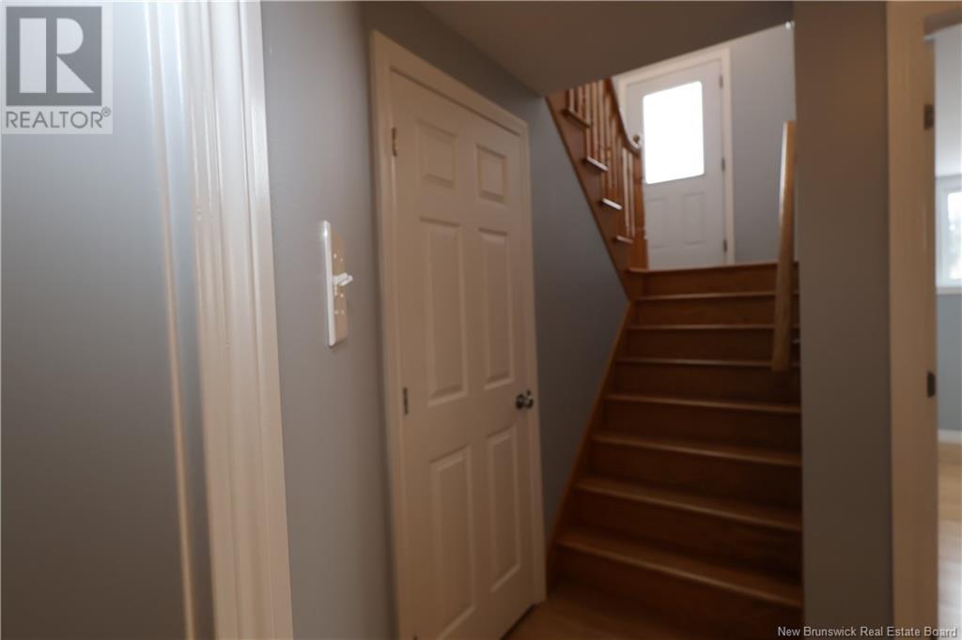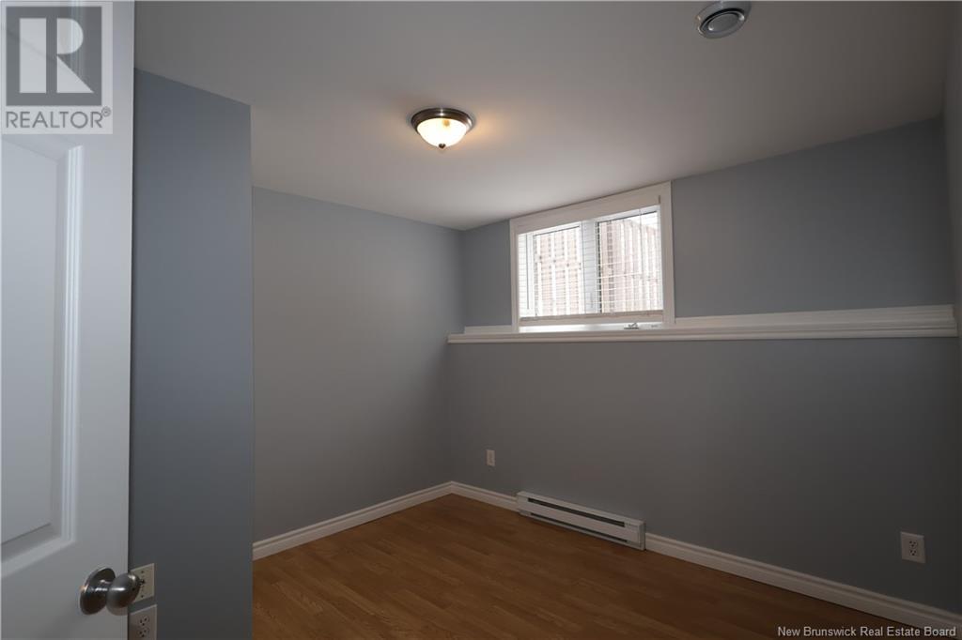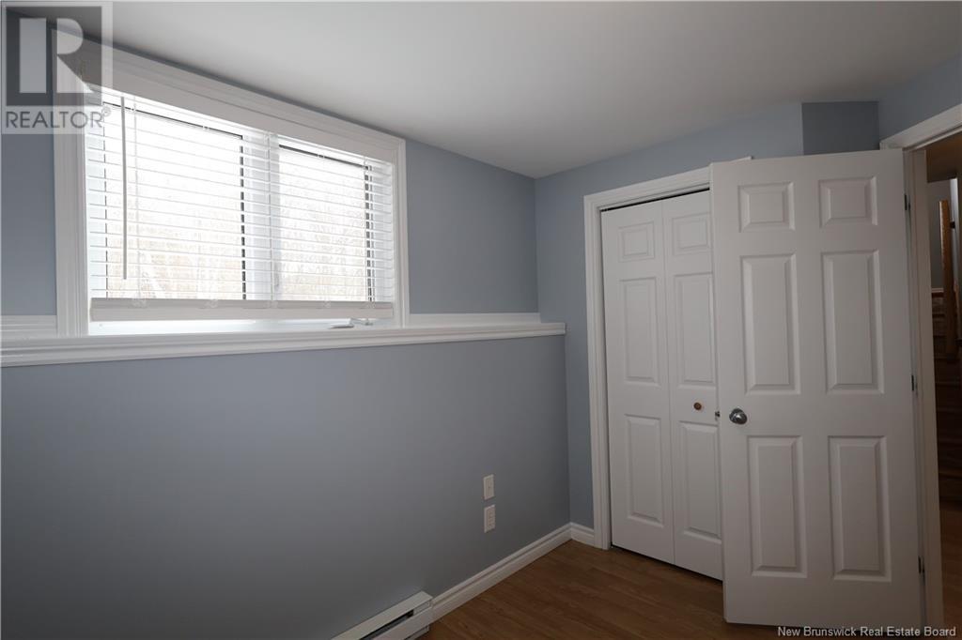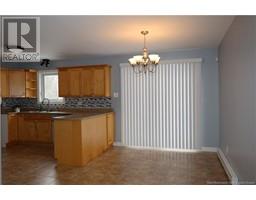3 Bedroom
2 Bathroom
589 ft2
Heat Pump
Heat Pump
$295,000
This charming semi-split entry home in Dieppe offers a perfect blend of comfort and convenience. Featuring three spacious bedrooms and 1.5 baths, this home is ideal for families or first-time buyers. The bright and inviting living space is complemented by large windows that allow plenty of natural light. The kitchen and dining area provide a functional layout, perfect for everyday meals or entertaining guests. Downstairs, you'll find 3 bedrooms. Step outside to a private backyard, ideal for relaxing or hosting summer barbecues. A storage shed provides extra space for tools, seasonal items, or outdoor equipment. Located in a prime Dieppe location, this home is just minutes from shopping, schools, parks, and all essential amenities. Enjoy the convenience of city living while still having a quiet and private outdoor space to unwind. This home is a must-see! (id:19018)
Property Details
|
MLS® Number
|
NB112478 |
|
Property Type
|
Single Family |
|
Features
|
Treed |
|
Structure
|
Shed |
Building
|
Bathroom Total
|
2 |
|
Bedrooms Below Ground
|
3 |
|
Bedrooms Total
|
3 |
|
Constructed Date
|
2008 |
|
Cooling Type
|
Heat Pump |
|
Exterior Finish
|
Vinyl |
|
Flooring Type
|
Laminate, Tile, Hardwood |
|
Foundation Type
|
Concrete |
|
Half Bath Total
|
1 |
|
Heating Type
|
Heat Pump |
|
Size Interior
|
589 Ft2 |
|
Total Finished Area
|
1178 Sqft |
|
Type
|
House |
Land
|
Access Type
|
Year-round Access |
|
Acreage
|
No |
|
Sewer
|
Municipal Sewage System |
|
Size Irregular
|
445 |
|
Size Total
|
445 M2 |
|
Size Total Text
|
445 M2 |
Rooms
| Level |
Type |
Length |
Width |
Dimensions |
|
Basement |
4pc Bathroom |
|
|
8'1'' x 7' |
|
Basement |
Bedroom |
|
|
10'3'' x 7'8'' |
|
Basement |
Bedroom |
|
|
8'9'' x 10'1'' |
|
Basement |
Primary Bedroom |
|
|
11'11'' x 10' |
|
Main Level |
Foyer |
|
|
20' x 8'1'' |
|
Main Level |
Living Room |
|
|
14'8'' x 12'2'' |
|
Main Level |
Bedroom |
|
|
7' x 5'2'' |
|
Main Level |
Kitchen/dining Room |
|
|
19' x 10'8'' |
https://www.realtor.ca/real-estate/27906182/27-devarenne-street-dieppe


