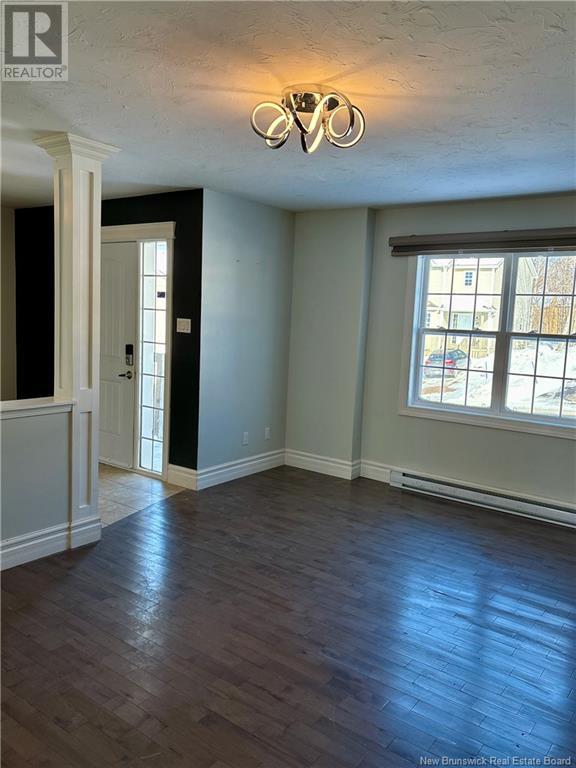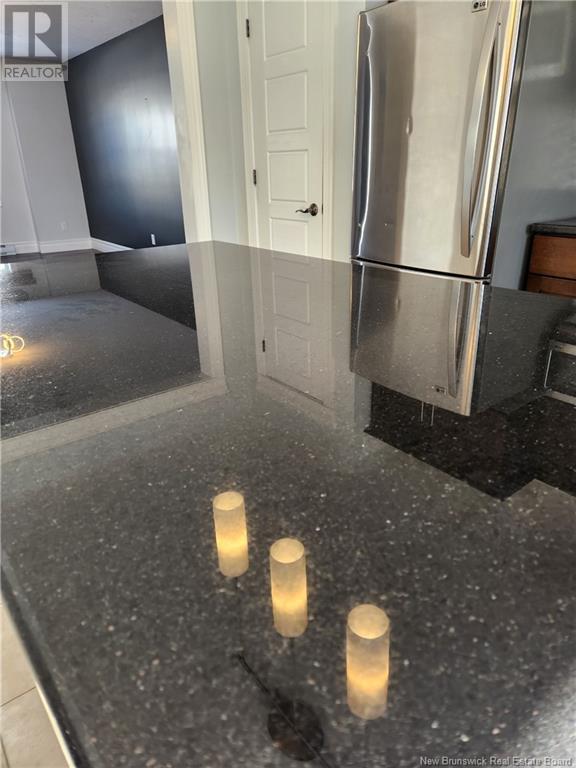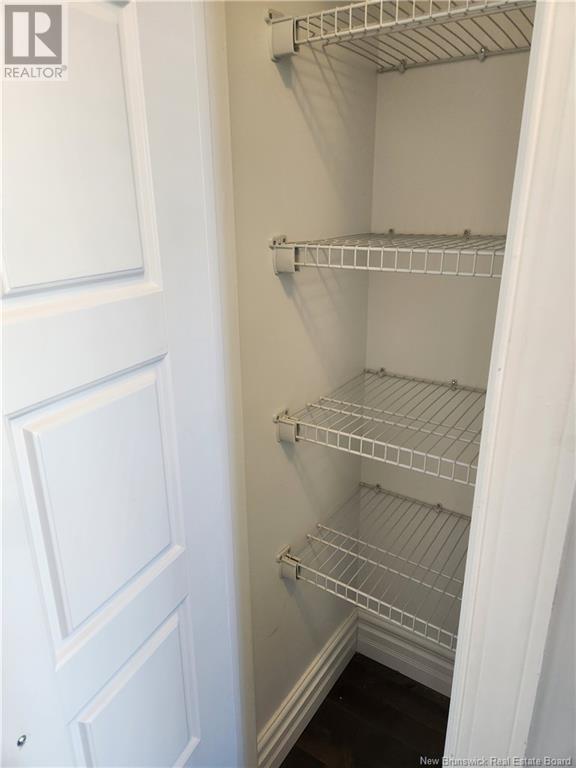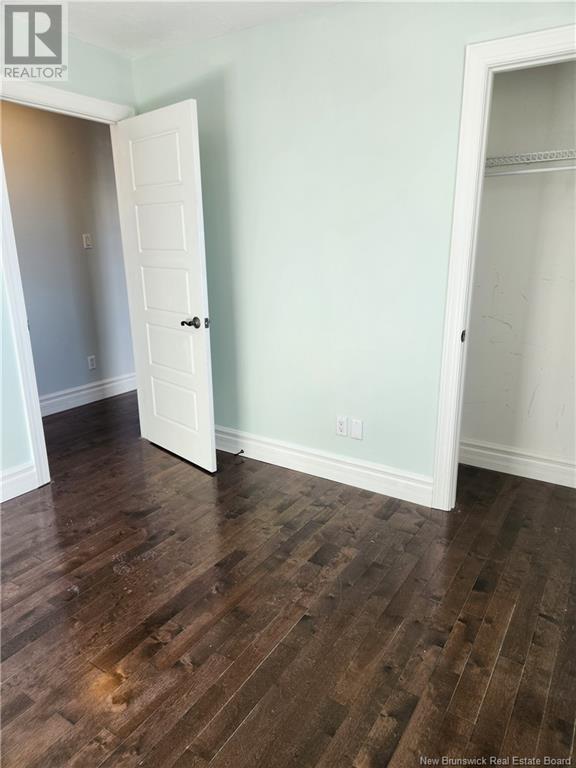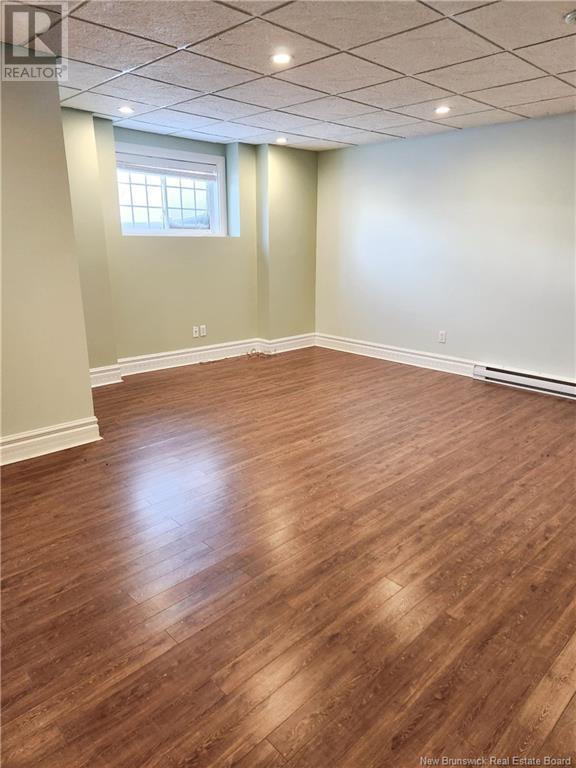3 Bedroom
2 Bathroom
1440 sqft
2 Level
Heat Pump
Baseboard Heaters, Heat Pump
$344,900
Welcome to this charming 2-storey semi with a spacious layout and thoughtful design. This home offers both comfort and convenience for family living. The main level features a bright entryway highlighted by a decorative pillar and a double closet, creating a welcoming atmosphere. The large living room flows seamlessly into the open-concept eat-in kitchen, that is a true highlight with its dark cabinetry, a central island with a granite countertop, beautiful backsplash and plenty of space for your dining table. Youll love the access to the patio directly from the dining area, ideal for enjoying outdoor meals and relaxing. Additionally, the main floor includes a convenient half bath/laundry room, adding to the home's practicality. Upstairs, youll find two generously sized bedrooms, along with a truly impressive primary bedroom which boasts a spacious walk-in closet and is just steps away from the 5-piece main bathroom. This bathroom is a true retreat, featuring a corner jacuzzi tub, separate shower, and double vanity, perfect for unwinding after a long day. The partially finished basement provides even more living space, with a large family room making it ideal for kids or entertaining guests. Theres also an unfinished area that offers ample storage options, plus a rough-in for a future third bathroom, providing potential for further customization. This home truly has it all: space, style, and the perfect location. Dont miss your chance to call it yours. (id:19018)
Property Details
|
MLS® Number
|
NB112874 |
|
Property Type
|
Single Family |
|
Features
|
Balcony/deck/patio |
Building
|
BathroomTotal
|
2 |
|
BedroomsAboveGround
|
3 |
|
BedroomsTotal
|
3 |
|
ArchitecturalStyle
|
2 Level |
|
BasementDevelopment
|
Partially Finished |
|
BasementType
|
Full (partially Finished) |
|
ConstructedDate
|
2010 |
|
CoolingType
|
Heat Pump |
|
ExteriorFinish
|
Vinyl |
|
FlooringType
|
Laminate, Hardwood |
|
FoundationType
|
Concrete |
|
HalfBathTotal
|
1 |
|
HeatingFuel
|
Electric |
|
HeatingType
|
Baseboard Heaters, Heat Pump |
|
SizeInterior
|
1440 Sqft |
|
TotalFinishedArea
|
1750 Sqft |
|
Type
|
House |
|
UtilityWater
|
Municipal Water |
Land
|
AccessType
|
Year-round Access |
|
Acreage
|
No |
|
Sewer
|
Municipal Sewage System |
|
SizeIrregular
|
358 |
|
SizeTotal
|
358 M2 |
|
SizeTotalText
|
358 M2 |
Rooms
| Level |
Type |
Length |
Width |
Dimensions |
|
Second Level |
Other |
|
|
X |
|
Second Level |
5pc Bathroom |
|
|
13'7'' x 9'6'' |
|
Second Level |
Bedroom |
|
|
9'11'' x 9'6'' |
|
Second Level |
Bedroom |
|
|
10'11'' x 9'7'' |
|
Second Level |
Primary Bedroom |
|
|
15'0'' x 10'11'' |
|
Basement |
Family Room |
|
|
17'0'' x 16'6'' |
|
Main Level |
Laundry Room |
|
|
X |
|
Main Level |
2pc Bathroom |
|
|
5'7'' x 5'7'' |
|
Main Level |
Dining Room |
|
|
14'1'' x 6'8'' |
|
Main Level |
Kitchen |
|
|
14'1'' x 9'0'' |
|
Main Level |
Living Room |
|
|
17'4'' x 11'6'' |
|
Main Level |
Foyer |
|
|
X |
https://www.realtor.ca/real-estate/27935438/27-des-erables-dieppe





