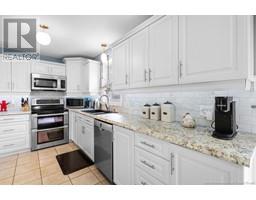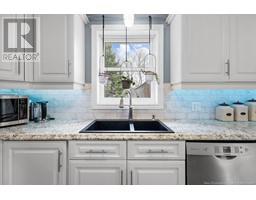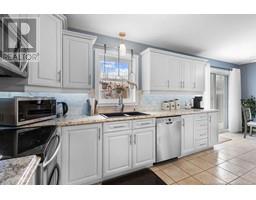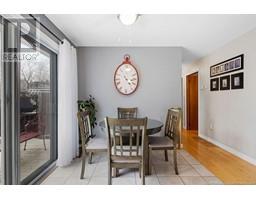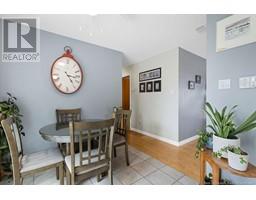4 Bedroom
2 Bathroom
1,001 ft2
Bungalow
Air Conditioned, Heat Pump
Heat Pump
Landscaped
$319,000
Welcome to Your Perfect Family Home in the Heart of Miramichi! This meticulously well-maintained 4-bedroom bungalow (one non conforming), is nestled in one of the citys most sought-after family-friendly subdivisions. With 1.5 bathrooms, a modern updated kitchen featuring sleek finishes and contemporary design, and a convenient carport, this property blends comfort, function, and style. Located just minutes from top-rated schools, the brand-new multiplex, shopping centers, and a variety of restaurants, youll be living right in the hub of Miramichi with everything you need nearby. Take charge of your lifestyle with this centrally located home that puts you close to everythingno compromises necessary. Imagine entertaining friends and family in your beautifully updated kitchen, then heading just minutes away for a night out in the city. This home offers lasting comfort and is surrounded by a warm, welcoming community where families grow and connect. Enjoy peace of mind with a thoughtfully maintained property and the practical features youve been looking foreverything just makes sense here. Dont miss this opportunity to own a home that truly meets the needs of modern family life. Reach out today to book your private showing! (id:19018)
Property Details
|
MLS® Number
|
NB116299 |
|
Property Type
|
Single Family |
|
Neigbourhood
|
Newcastle |
|
Features
|
Balcony/deck/patio |
|
Structure
|
Shed |
Building
|
Bathroom Total
|
2 |
|
Bedrooms Above Ground
|
3 |
|
Bedrooms Below Ground
|
1 |
|
Bedrooms Total
|
4 |
|
Architectural Style
|
Bungalow |
|
Cooling Type
|
Air Conditioned, Heat Pump |
|
Exterior Finish
|
Vinyl |
|
Flooring Type
|
Ceramic, Laminate, Wood |
|
Foundation Type
|
Concrete |
|
Heating Fuel
|
Electric |
|
Heating Type
|
Heat Pump |
|
Stories Total
|
1 |
|
Size Interior
|
1,001 Ft2 |
|
Total Finished Area
|
1957 Sqft |
|
Type
|
House |
|
Utility Water
|
Municipal Water |
Parking
Land
|
Access Type
|
Road Access |
|
Acreage
|
No |
|
Landscape Features
|
Landscaped |
|
Sewer
|
Municipal Sewage System |
|
Size Irregular
|
844 |
|
Size Total
|
844 M2 |
|
Size Total Text
|
844 M2 |
Rooms
| Level |
Type |
Length |
Width |
Dimensions |
|
Basement |
Bedroom |
|
|
17'2'' x 12'0'' |
|
Basement |
Laundry Room |
|
|
14'4'' x 8'8'' |
|
Basement |
2pc Bathroom |
|
|
6'9'' x 5'8'' |
|
Basement |
Utility Room |
|
|
6'0'' x 7'5'' |
|
Basement |
Office |
|
|
8'10'' x 12'0'' |
|
Basement |
Recreation Room |
|
|
19'5'' x 24'4'' |
|
Main Level |
Living Room |
|
|
18'1'' x 12'6'' |
|
Main Level |
Bedroom |
|
|
13'11'' x 12'2'' |
|
Main Level |
Bedroom |
|
|
9'4'' x 11'10'' |
|
Main Level |
Bedroom |
|
|
8'5'' x 12'3'' |
|
Main Level |
3pc Bathroom |
|
|
7'11'' x 8'3'' |
|
Main Level |
Dining Room |
|
|
8'4'' x 11'10'' |
|
Main Level |
Kitchen |
|
|
12'10'' x 12'0'' |
https://www.realtor.ca/real-estate/28208669/27-carroll-miramichi



































