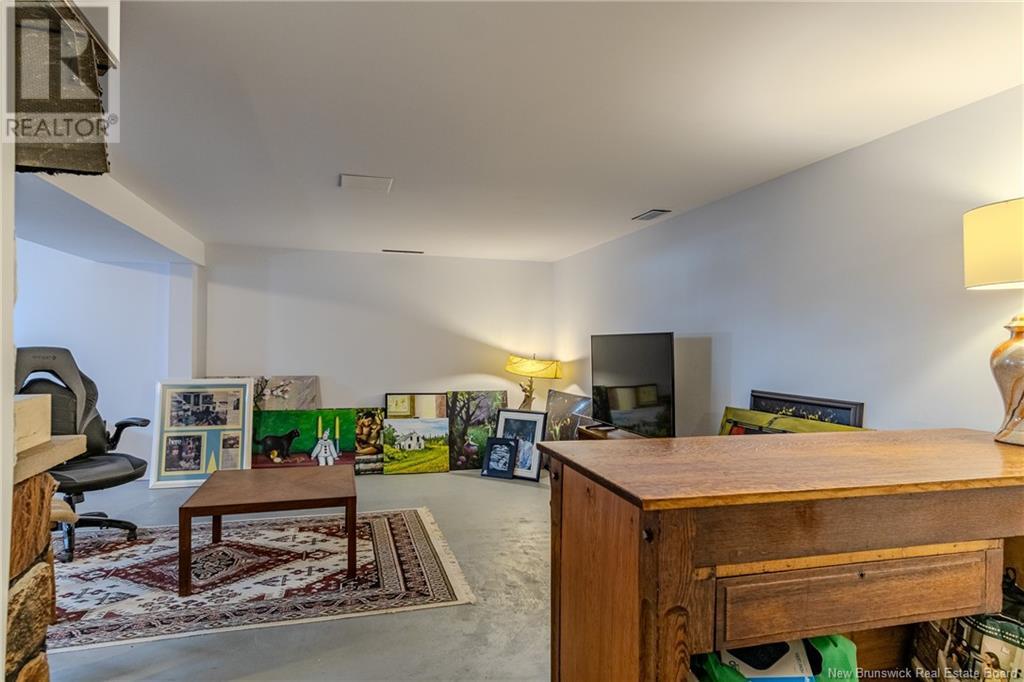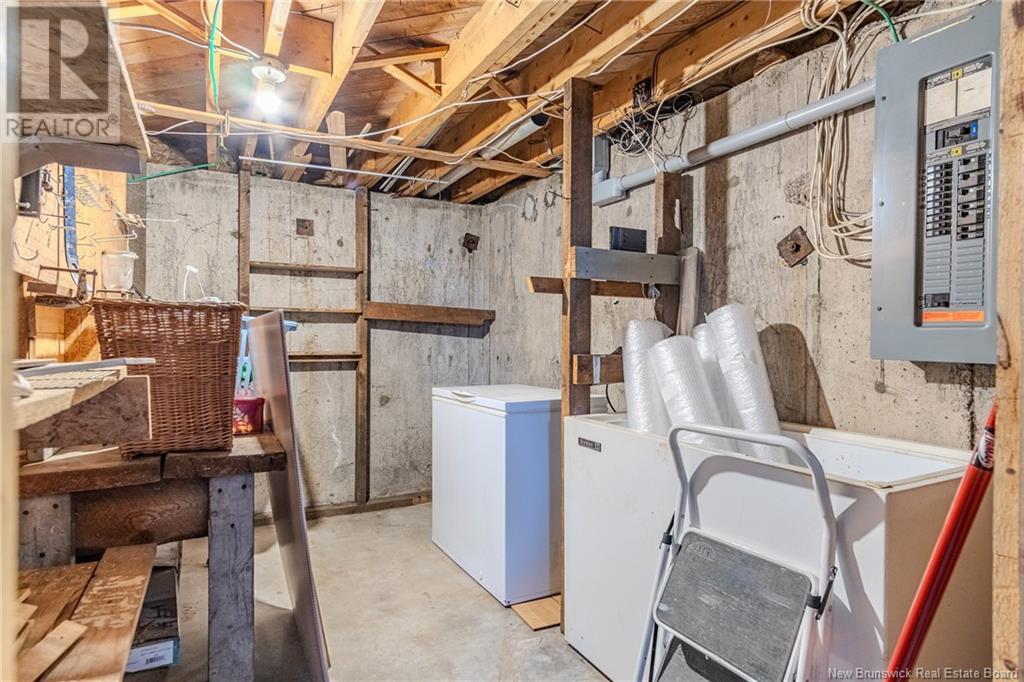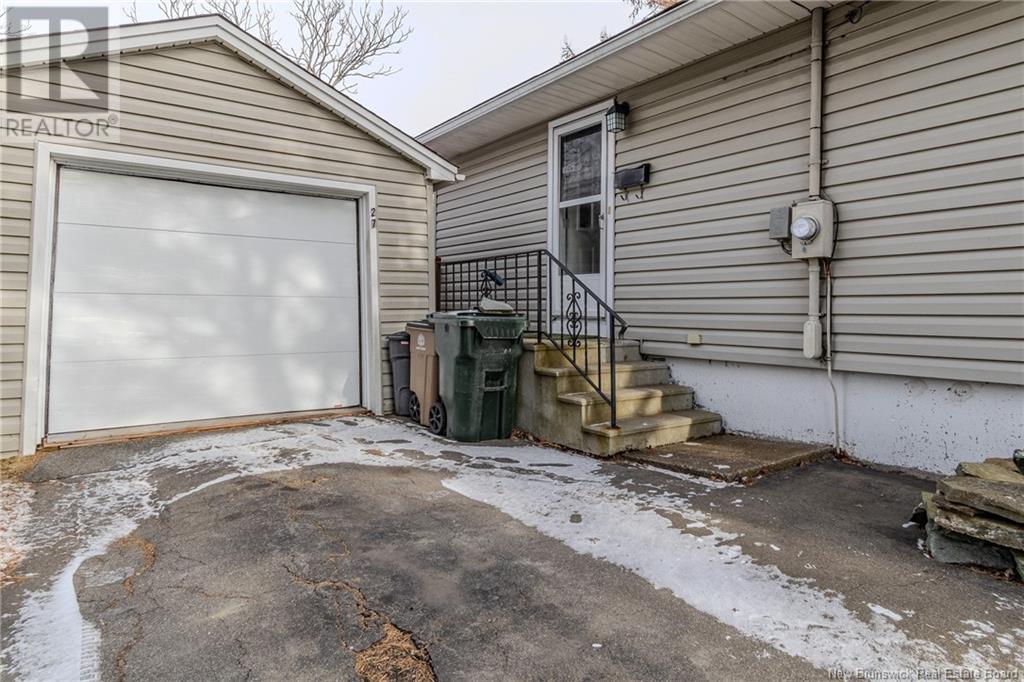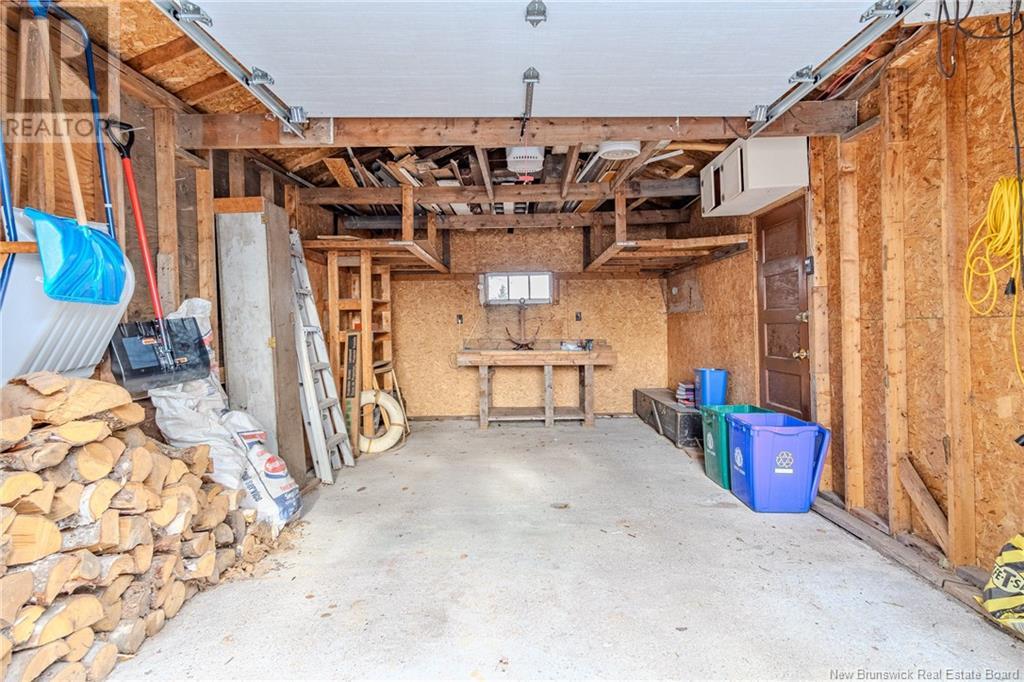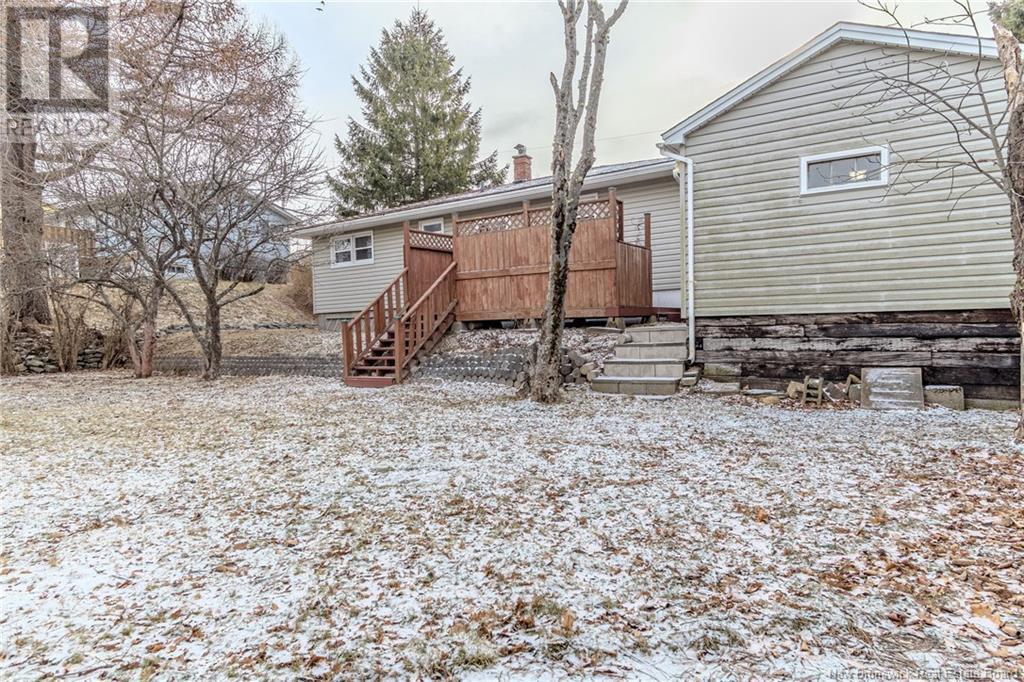3 Bedroom
2 Bathroom
756 sqft
Bungalow
Forced Air
Landscaped
$299,900
Welcome to 27 Braemar Drive, a charming and meticulously maintained bungalow in the heart of the sought-after Forest Hills neighbourhood on Saint Johns east side. This cozy home boasts 3 decent size bedrooms and 1.5 bathrooms, making it the perfect choice for first-time homebuyers or couples seeking a comfortable and inviting space to call their own. The bright and welcoming living areas are ideal for relaxation or entertaining, while the well-appointed kitchen is perfect for preparing family meals. Outside, the beautifully landscaped yard offers a serene retreat for outdoor activities or gardening. Located in a friendly and convenient community, youll be just minutes away from parks, schools, shopping, and the recently enhanced east-side amenities. Dont miss this incredible opportunity to own a delightful home in a prime location and once the studio for our very own well-known musician/artist Ken Tobias.27 Braemar Drive is waiting for you! (id:19018)
Property Details
|
MLS® Number
|
NB110977 |
|
Property Type
|
Single Family |
|
EquipmentType
|
Water Heater |
|
Features
|
Balcony/deck/patio |
|
RentalEquipmentType
|
Water Heater |
Building
|
BathroomTotal
|
2 |
|
BedroomsAboveGround
|
3 |
|
BedroomsTotal
|
3 |
|
ArchitecturalStyle
|
Bungalow |
|
ExteriorFinish
|
Vinyl |
|
FlooringType
|
Laminate, Vinyl, Wood |
|
FoundationType
|
Concrete |
|
HalfBathTotal
|
1 |
|
HeatingFuel
|
Electric |
|
HeatingType
|
Forced Air |
|
StoriesTotal
|
1 |
|
SizeInterior
|
756 Sqft |
|
TotalFinishedArea
|
756 Sqft |
|
Type
|
House |
|
UtilityWater
|
Municipal Water |
Parking
Land
|
AccessType
|
Year-round Access |
|
Acreage
|
No |
|
LandscapeFeatures
|
Landscaped |
|
Sewer
|
Municipal Sewage System |
|
SizeIrregular
|
7502.45 |
|
SizeTotal
|
7502.45 Sqft |
|
SizeTotalText
|
7502.45 Sqft |
|
ZoningDescription
|
Res |
Rooms
| Level |
Type |
Length |
Width |
Dimensions |
|
Basement |
Games Room |
|
|
11' x 12' |
|
Basement |
Storage |
|
|
11' x 7' |
|
Basement |
Bath (# Pieces 1-6) |
|
|
3' x 4' |
|
Basement |
Family Room |
|
|
18' x 21' |
|
Main Level |
Dining Room |
|
|
11' x 7' |
|
Main Level |
Bedroom |
|
|
7'1'' x 10' |
|
Main Level |
Bedroom |
|
|
9' x 9' |
|
Main Level |
Primary Bedroom |
|
|
12' x 9' |
|
Main Level |
Bath (# Pieces 1-6) |
|
|
8' x 5' |
|
Main Level |
Living Room |
|
|
12' x 14' |
|
Main Level |
Kitchen |
|
|
11' x 9' |
https://www.realtor.ca/real-estate/27793885/27-braemar-drive-saint-john
























