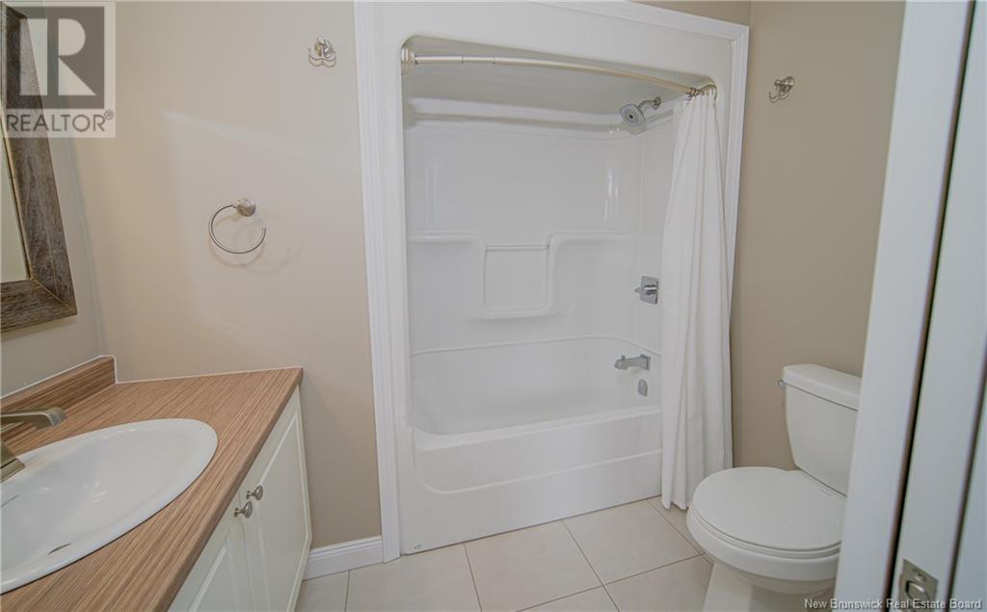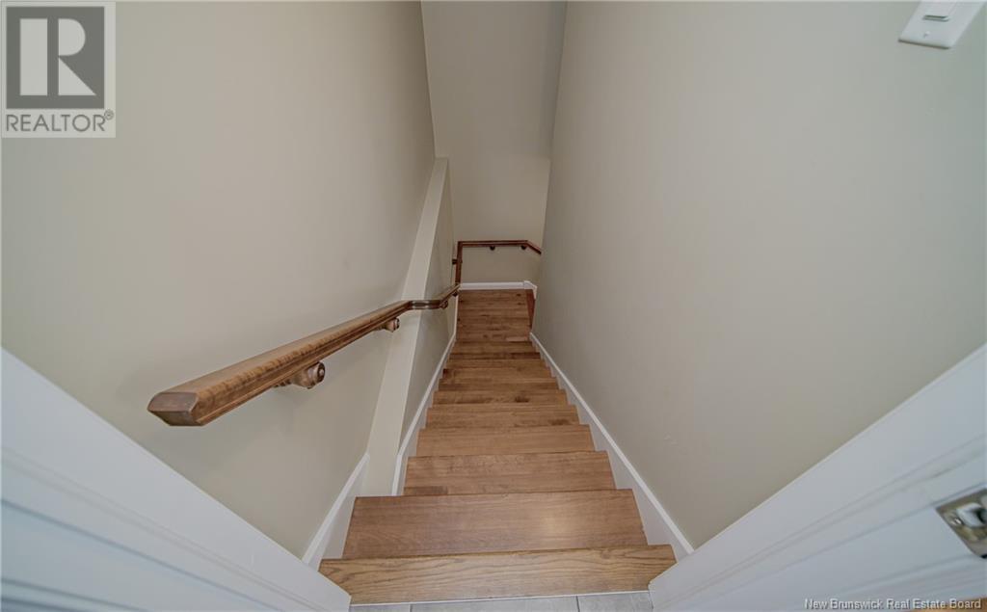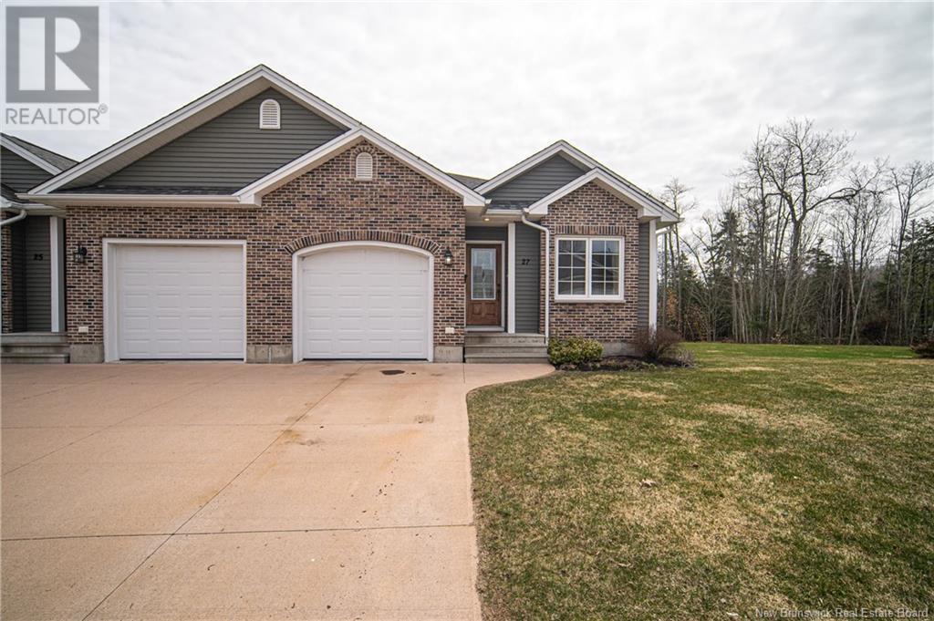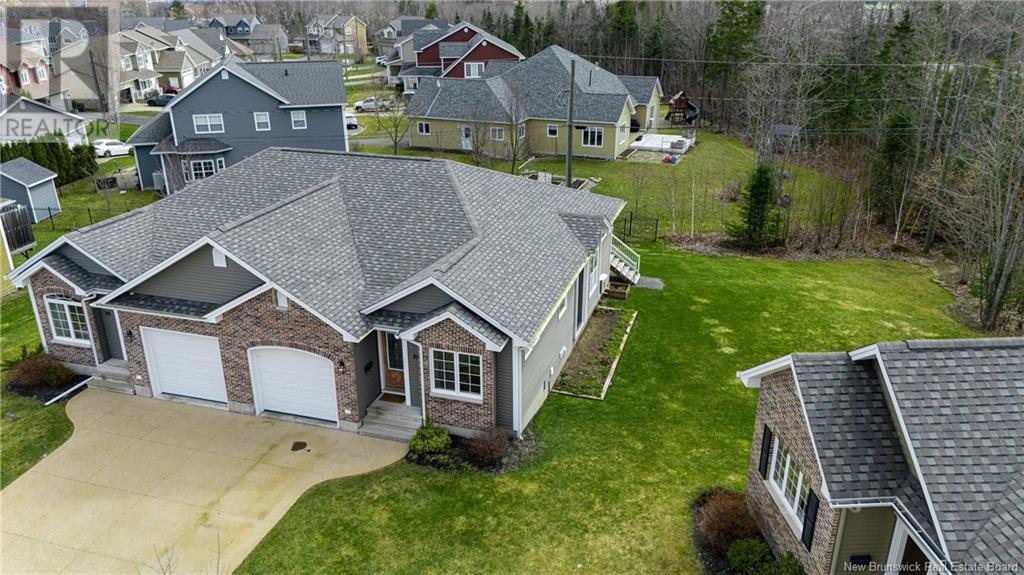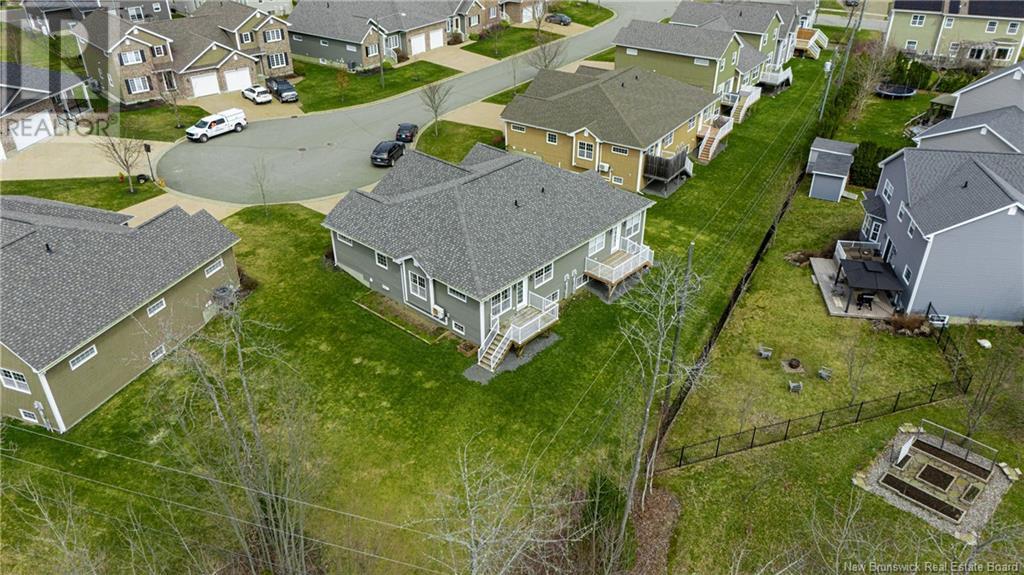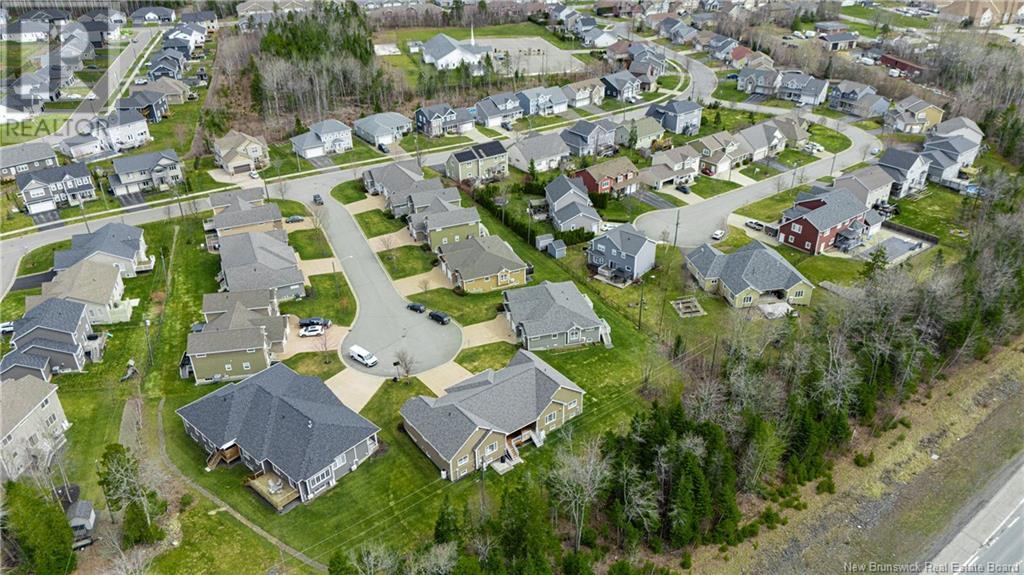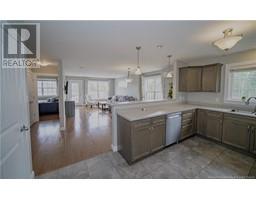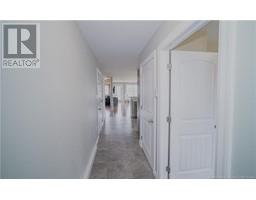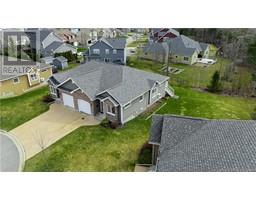3 Bedroom
3 Bathroom
1,080 ft2
Bungalow
Heat Pump
Baseboard Heaters, Heat Pump
Landscaped
$479,900
Gorgeous garden home tucked away on a quiet court in the sought-after Morning Gate Subdivision. Beautifully maintained 3-bedroom, 2.5-bath home. Main floor features an inviting open-concept layout, seamlessly connecting kitchen, living, and dining areas. Stylish kitchen with breakfast bar, and appliances. Living room opens onto deck overlooking the backyard, perfect for relaxing or entertaining. Spacious primary bedroom offers double closets and ensuite, while second bedroom located at the front of the home for added privacy. Half bath, which includes large storage closet. Enjoy year-round comfort with an energy-efficient ductless heat pump for heating and cooling. Lower level is fully finished, offering large family room, third bedroom, full bathroom, and massive laundry/storage area. Conveniently located near all amenities. (id:19018)
Property Details
|
MLS® Number
|
NB117151 |
|
Property Type
|
Single Family |
|
Neigbourhood
|
Morning Gate |
|
Equipment Type
|
Water Heater |
|
Features
|
Cul-de-sac, Balcony/deck/patio |
|
Rental Equipment Type
|
Water Heater |
Building
|
Bathroom Total
|
3 |
|
Bedrooms Above Ground
|
2 |
|
Bedrooms Below Ground
|
1 |
|
Bedrooms Total
|
3 |
|
Architectural Style
|
Bungalow |
|
Constructed Date
|
2015 |
|
Cooling Type
|
Heat Pump |
|
Exterior Finish
|
Brick, Vinyl |
|
Flooring Type
|
Ceramic, Laminate, Wood |
|
Foundation Type
|
Concrete |
|
Half Bath Total
|
1 |
|
Heating Fuel
|
Electric |
|
Heating Type
|
Baseboard Heaters, Heat Pump |
|
Stories Total
|
1 |
|
Size Interior
|
1,080 Ft2 |
|
Total Finished Area
|
2160 Sqft |
|
Type
|
House |
|
Utility Water
|
Municipal Water |
Parking
Land
|
Access Type
|
Year-round Access |
|
Acreage
|
No |
|
Landscape Features
|
Landscaped |
|
Sewer
|
Municipal Sewage System |
|
Size Irregular
|
764 |
|
Size Total
|
764 M2 |
|
Size Total Text
|
764 M2 |
Rooms
| Level |
Type |
Length |
Width |
Dimensions |
|
Basement |
Storage |
|
|
14'0'' x 18'0'' |
|
Basement |
Bath (# Pieces 1-6) |
|
|
8'0'' x 8'0'' |
|
Basement |
Bedroom |
|
|
12'0'' x 12'0'' |
|
Basement |
Family Room |
|
|
13'0'' x 30'0'' |
|
Main Level |
Bath (# Pieces 1-6) |
|
|
6'2'' x 9'6'' |
|
Main Level |
Bedroom |
|
|
10'0'' x 10'0'' |
|
Main Level |
Ensuite |
|
|
6'7'' x 7'10'' |
|
Main Level |
Primary Bedroom |
|
|
10'10'' x 11'3'' |
|
Main Level |
Living Room |
|
|
13'3'' x 13'3'' |
|
Main Level |
Dining Room |
|
|
10'0'' x 10'0'' |
|
Main Level |
Kitchen |
|
|
9'2'' x 10'0'' |
https://www.realtor.ca/real-estate/28222751/27-augusta-close-fredericton
















