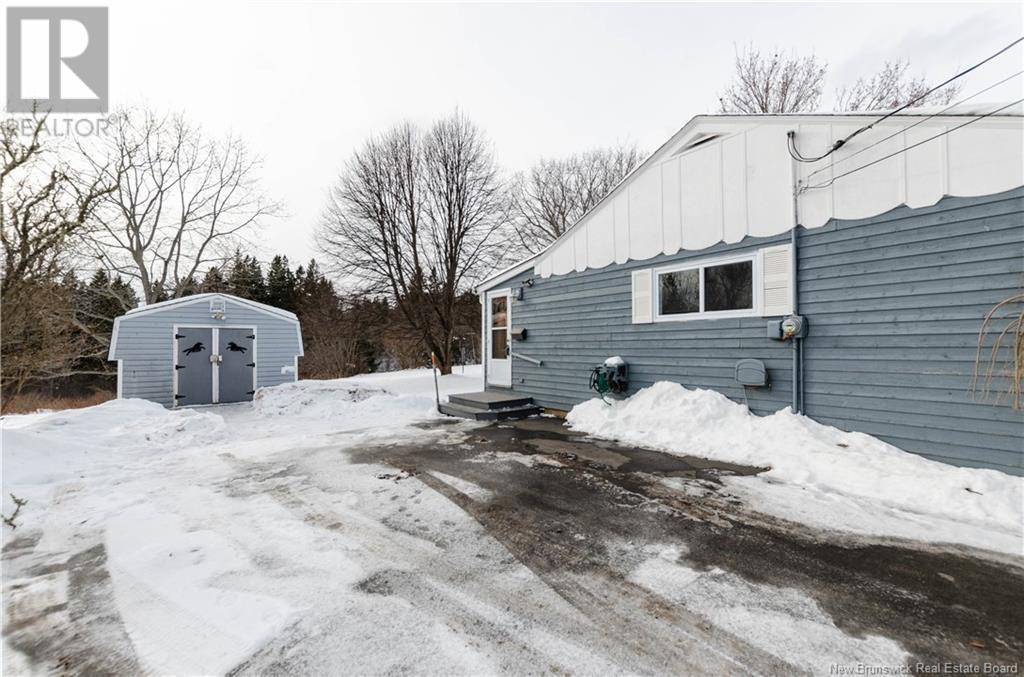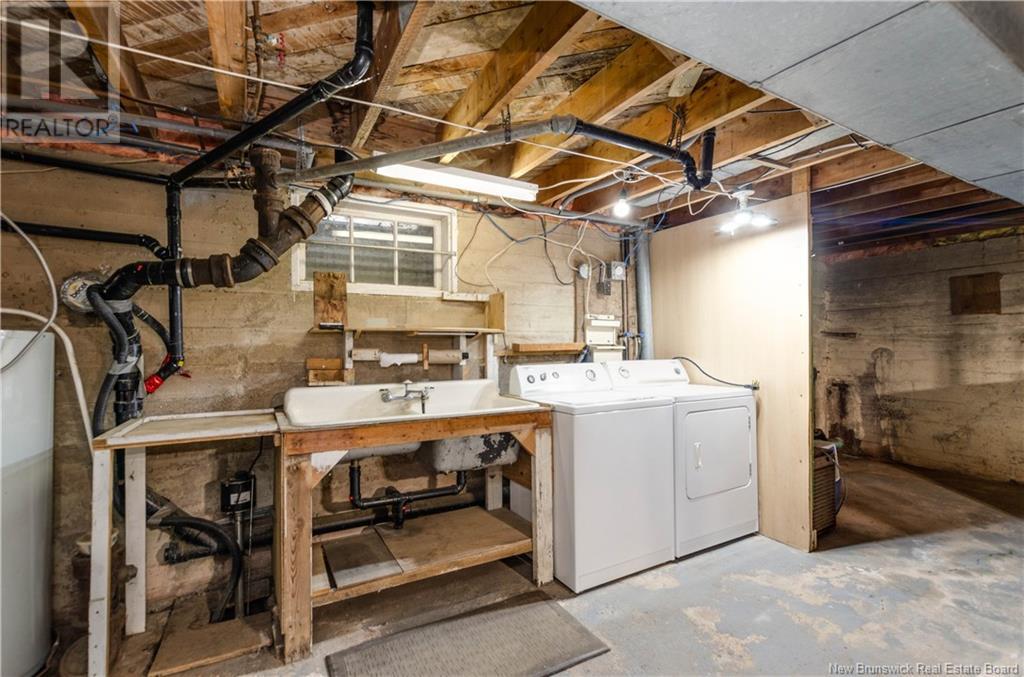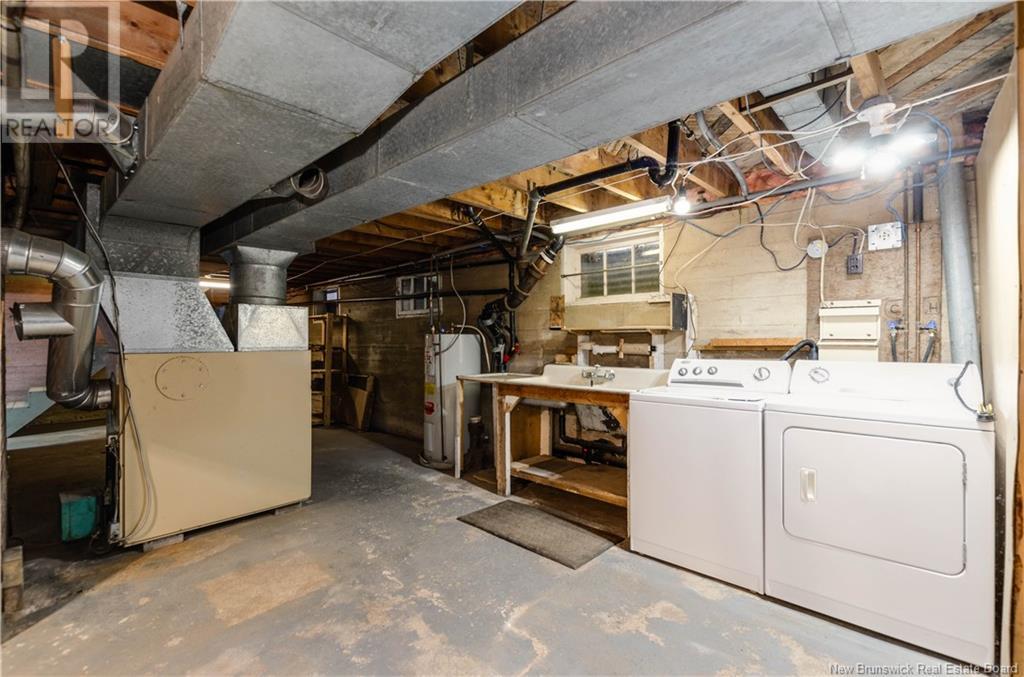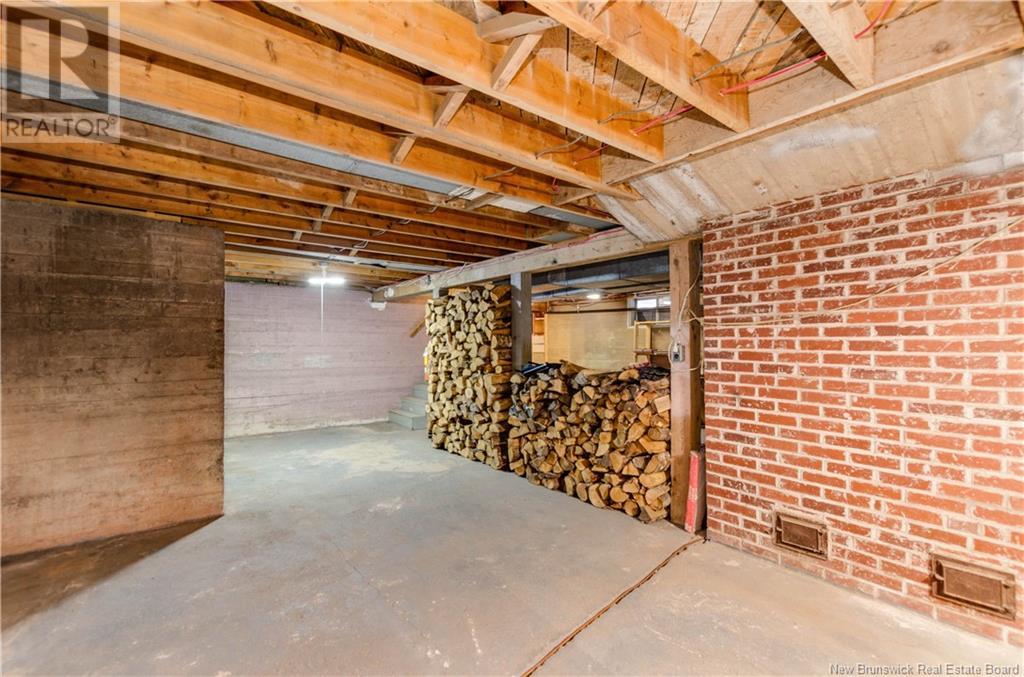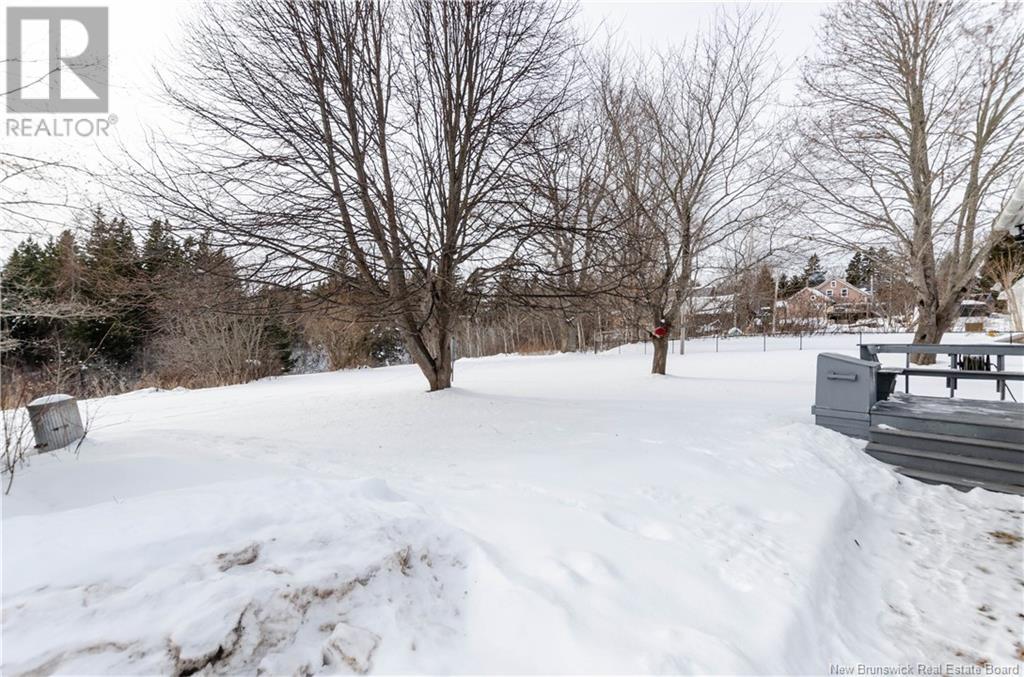2 Bedroom
1 Bathroom
1244 sqft
Bungalow
Air Conditioned, Heat Pump
Baseboard Heaters, Forced Air, Heat Pump, Stove
Landscaped
$224,900
Charming 2-Bedroom Home with Stunning Backyard Views! Welcome to this cozy and inviting single-family home, built around 1955, offering endless possibilities for its next owner! Enjoy the Views: Relax in the beautiful sunroom, complete with winter windows and summer screens, overlooking a stunning backyard drop viewperfect for enjoying every season. Inside you will find a cozy living spaces: with a spacious living room which features a riverstone fireplace with a wood-burning insert (2003) and a mini-split for year-round comfort. The cute kitchen flows seamlessly into the dining area, while the large main-floor family room with built-ins offers so many possibilitiesa home office, playroom, or even an additional bedroom! With its comfortable layout this home offers 2 bedrooms on the main floor making this home ideal for one level living. This home is an ideal starter home or perfect for those looking to downsize. Lower level (basement) in unfinished with exciting potential! (id:19018)
Property Details
|
MLS® Number
|
NB112262 |
|
Property Type
|
Single Family |
|
Features
|
Level Lot, Balcony/deck/patio |
Building
|
BathroomTotal
|
1 |
|
BedroomsAboveGround
|
2 |
|
BedroomsTotal
|
2 |
|
ArchitecturalStyle
|
Bungalow |
|
ConstructedDate
|
1955 |
|
CoolingType
|
Air Conditioned, Heat Pump |
|
ExteriorFinish
|
Wood |
|
FlooringType
|
Ceramic, Laminate, Hardwood |
|
FoundationType
|
Concrete |
|
HeatingFuel
|
Electric, Oil, Wood |
|
HeatingType
|
Baseboard Heaters, Forced Air, Heat Pump, Stove |
|
StoriesTotal
|
1 |
|
SizeInterior
|
1244 Sqft |
|
TotalFinishedArea
|
1244 Sqft |
|
Type
|
House |
|
UtilityWater
|
Municipal Water |
Land
|
AccessType
|
Year-round Access |
|
Acreage
|
No |
|
LandscapeFeatures
|
Landscaped |
|
Sewer
|
Municipal Sewage System |
|
SizeIrregular
|
1431 |
|
SizeTotal
|
1431 M2 |
|
SizeTotalText
|
1431 M2 |
Rooms
| Level |
Type |
Length |
Width |
Dimensions |
|
Basement |
Other |
|
|
41'2'' x 26'1'' |
|
Basement |
Workshop |
|
|
19'10'' x 9'11'' |
|
Main Level |
4pc Bathroom |
|
|
6'11'' x 7'1'' |
|
Main Level |
Bedroom |
|
|
10'7'' x 10'9'' |
|
Main Level |
Bedroom |
|
|
11' x 13'2'' |
|
Main Level |
Living Room |
|
|
31'3'' x 15'8'' |
|
Main Level |
Dining Room |
|
|
8'9'' x 9'7'' |
|
Main Level |
Kitchen |
|
|
11'9'' x 8' |
|
Main Level |
Family Room |
|
|
21'1'' x 10'11'' |
https://www.realtor.ca/real-estate/27891063/2682-main-street-hillsborough


