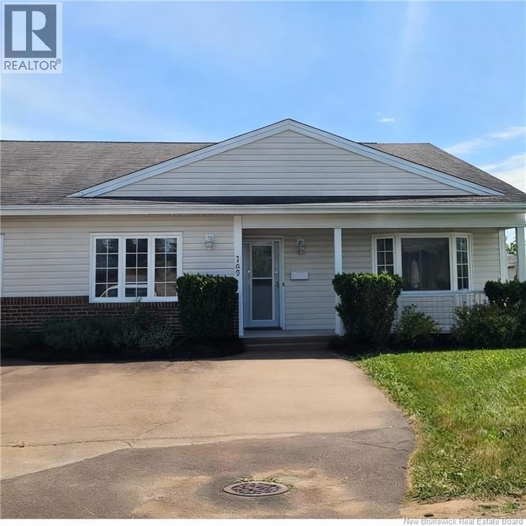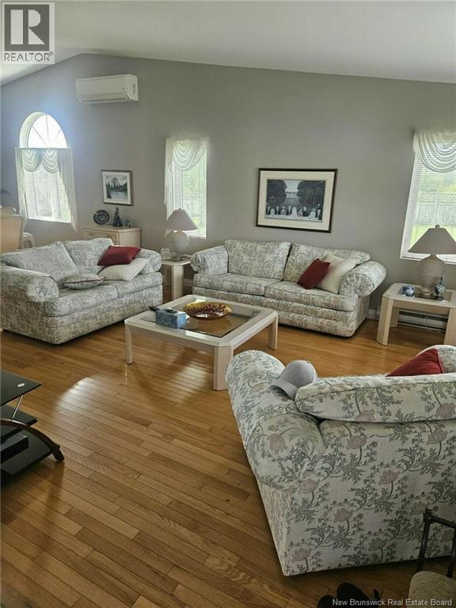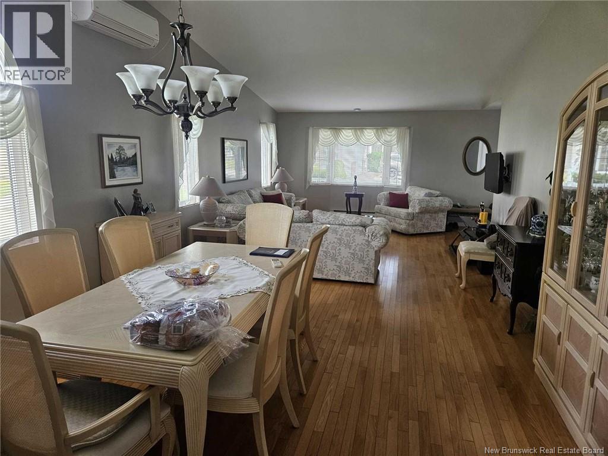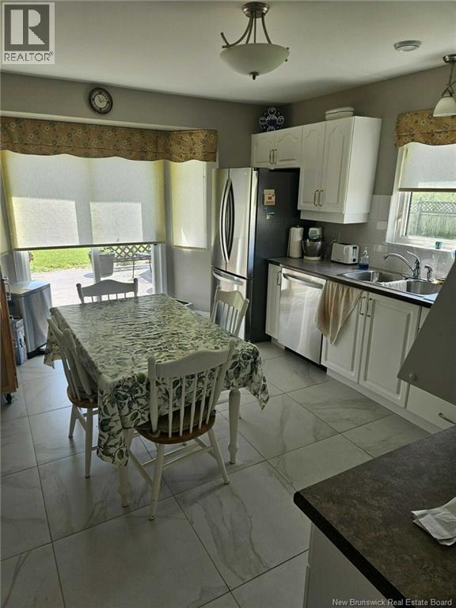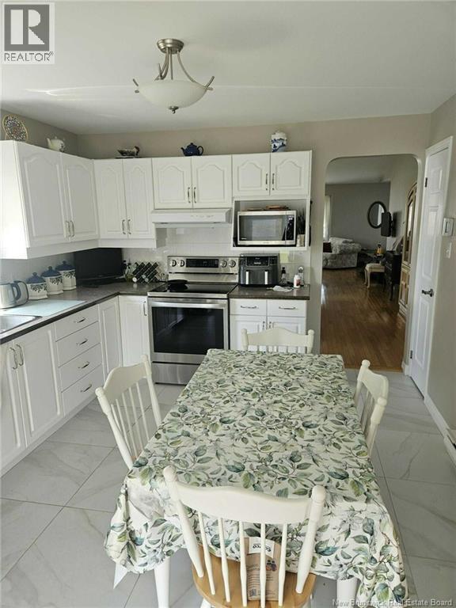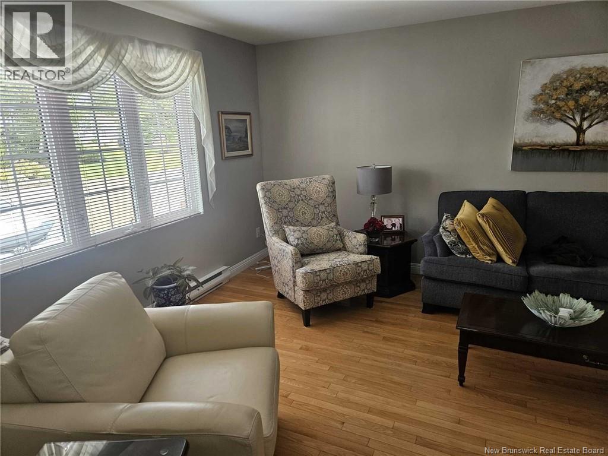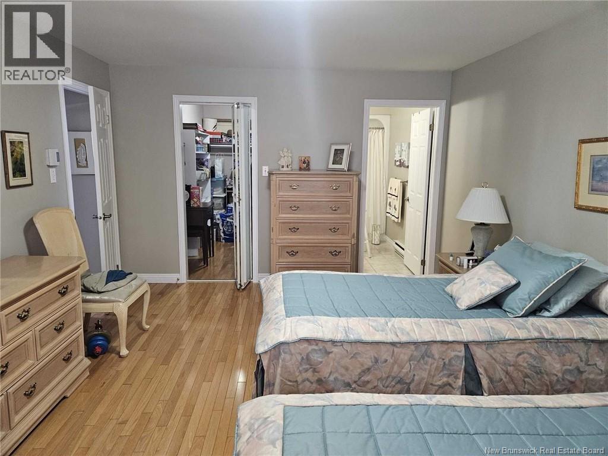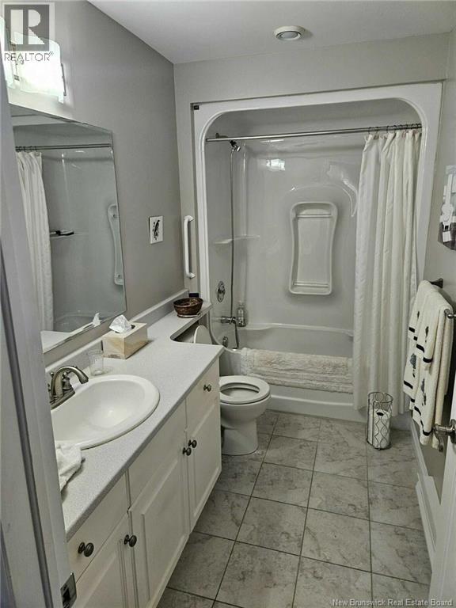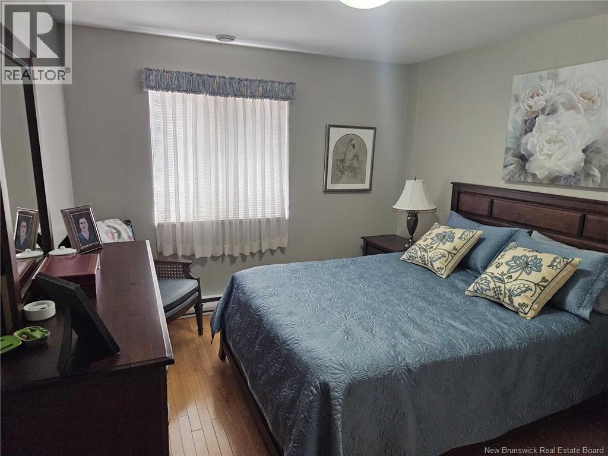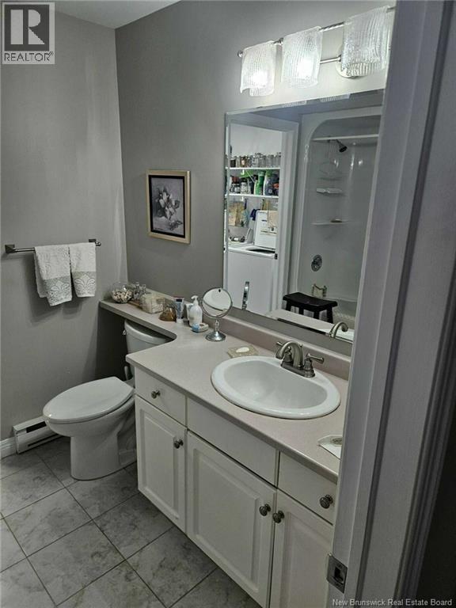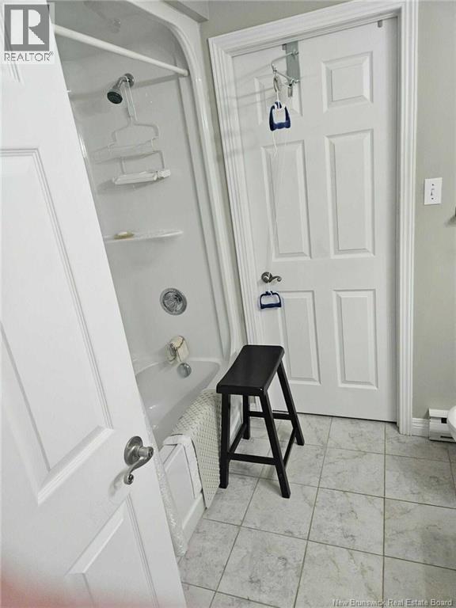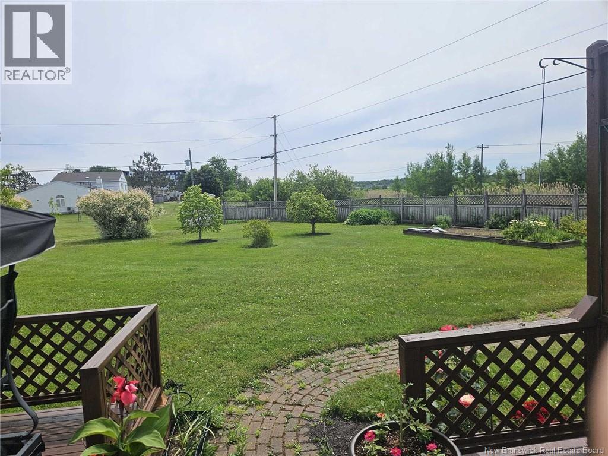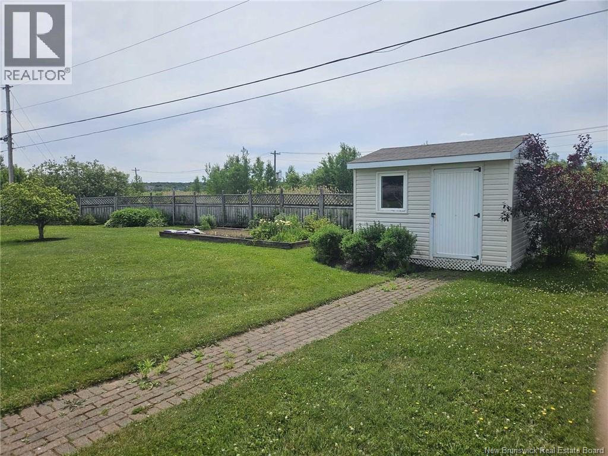2 Bedroom
2 Bathroom
1,630 ft2
Bungalow
Air Conditioned, Heat Pump
Baseboard Heaters, Heat Pump
Landscaped
$309,000
When Viewing This Property On Realtor.ca Please Click On The Multimedia or Virtual Tour Link For More Property Info. Charming condo in a retirement living community and close to all amenities in Dieppe, New Brunswick. This end-unit has a great yard and a paved double-driveway. Inside you will find hardwood and tile floors throughout. The large living/dining room has vaulted ceilings and a mini-split for Heat and AC. A beautiful eat-in kitchen has been renovated with new tiles, and a new refrigerator, stove and dishwasher. Condo also has a large family room with french door. The master bedroom has its' own 4 piece en-suite a large walk-in closet. Second bedroom can also be used as an office or hobby room. The main bathroom opens to a laundry/utility room. All appliances and curtains are to remain. Condo fees are $380 per month and this also covers lawn cutting and snow blowing. Over 1600 square feet of living space makes this condo a very comfortable home that will not disappoint. (id:19018)
Property Details
|
MLS® Number
|
NB127114 |
|
Property Type
|
Single Family |
|
Equipment Type
|
Water Heater |
|
Rental Equipment Type
|
Water Heater |
Building
|
Bathroom Total
|
2 |
|
Bedrooms Above Ground
|
2 |
|
Bedrooms Total
|
2 |
|
Architectural Style
|
Bungalow |
|
Constructed Date
|
1994 |
|
Cooling Type
|
Air Conditioned, Heat Pump |
|
Exterior Finish
|
Brick, Vinyl |
|
Flooring Type
|
Ceramic, Hardwood |
|
Foundation Type
|
Concrete, Concrete Slab |
|
Heating Fuel
|
Electric |
|
Heating Type
|
Baseboard Heaters, Heat Pump |
|
Stories Total
|
1 |
|
Size Interior
|
1,630 Ft2 |
|
Total Finished Area
|
1630 Sqft |
|
Utility Water
|
Municipal Water |
Land
|
Access Type
|
Year-round Access |
|
Acreage
|
No |
|
Landscape Features
|
Landscaped |
|
Sewer
|
Municipal Sewage System |
|
Zoning Description
|
Res |
Rooms
| Level |
Type |
Length |
Width |
Dimensions |
|
Main Level |
Laundry Room |
|
|
9'0'' x 7'0'' |
|
Main Level |
4pc Bathroom |
|
|
7'0'' x 9'0'' |
|
Main Level |
4pc Bathroom |
|
|
8'0'' x 6'0'' |
|
Main Level |
Bedroom |
|
|
11'0'' x 10'0'' |
|
Main Level |
Primary Bedroom |
|
|
18'0'' x 12'0'' |
|
Main Level |
Dining Room |
|
|
12'0'' x 14'0'' |
|
Main Level |
Kitchen |
|
|
15'0'' x 11'0'' |
|
Main Level |
Living Room |
|
|
17'0'' x 14'0'' |
|
Main Level |
Family Room |
|
|
20'0'' x 13'0'' |
https://www.realtor.ca/real-estate/28894128/268-acadie-avenue-unit-167-dieppe
