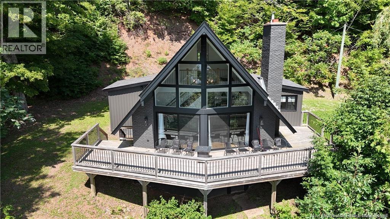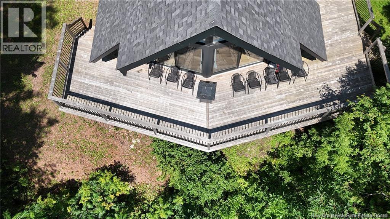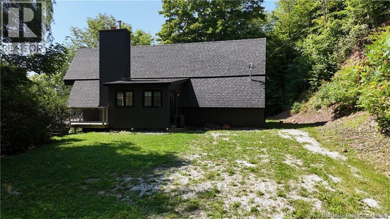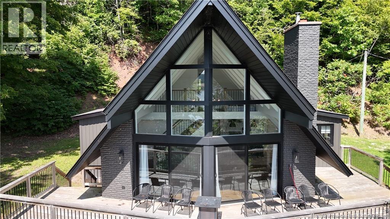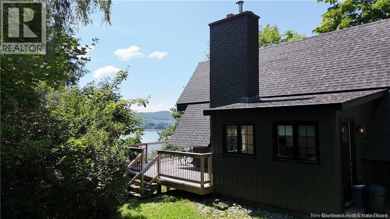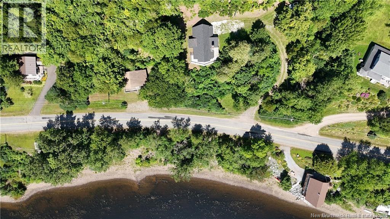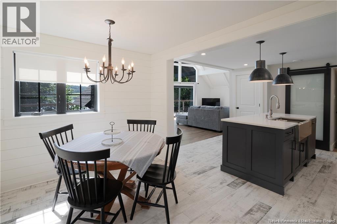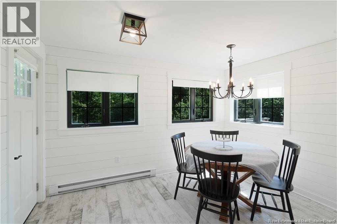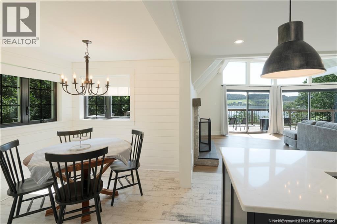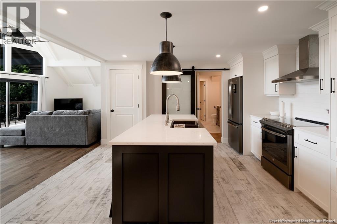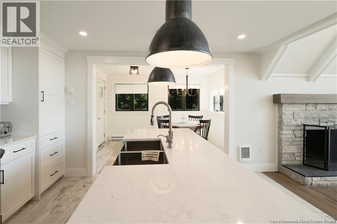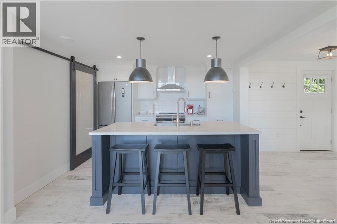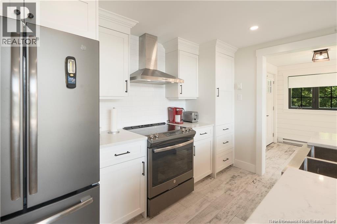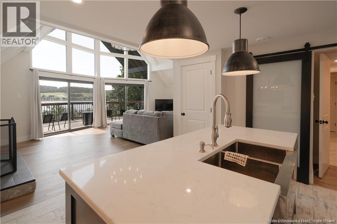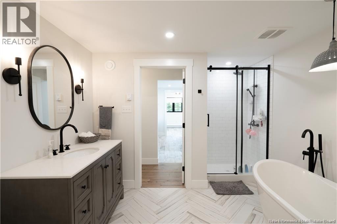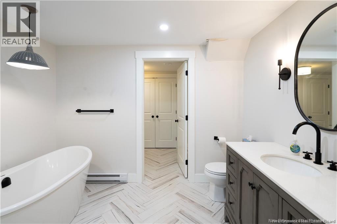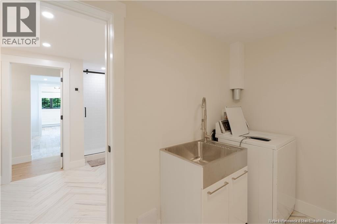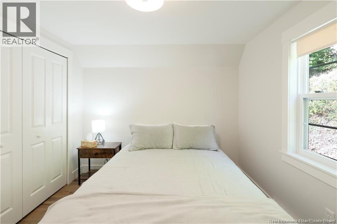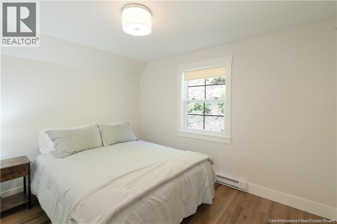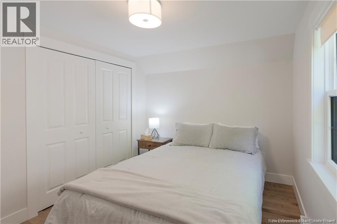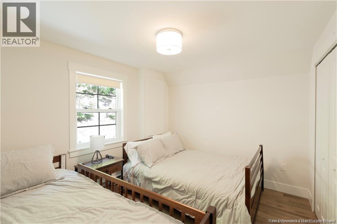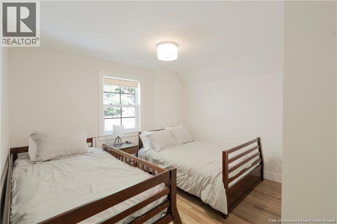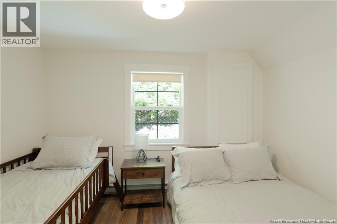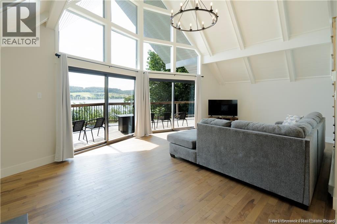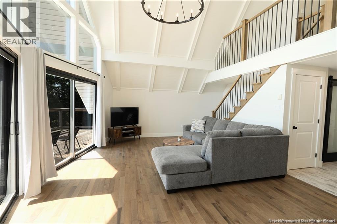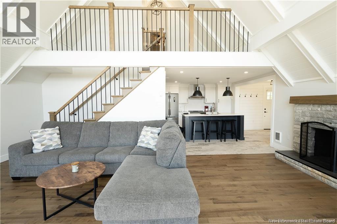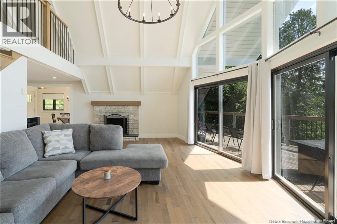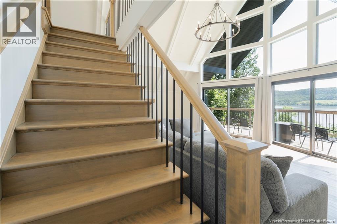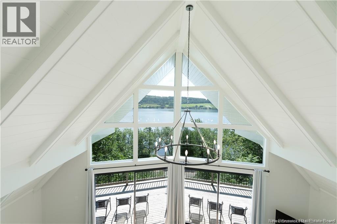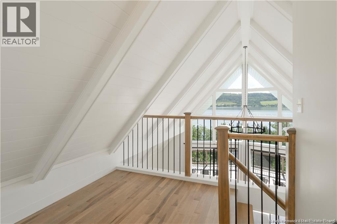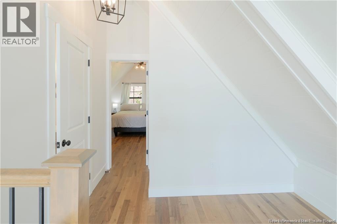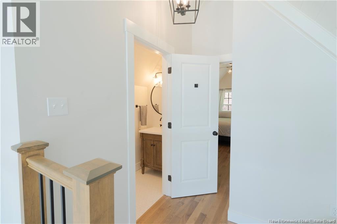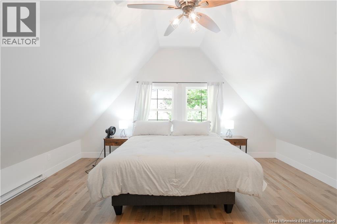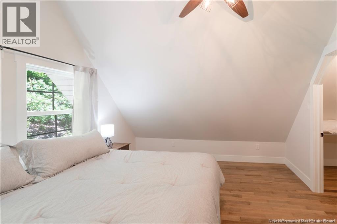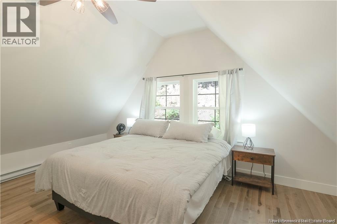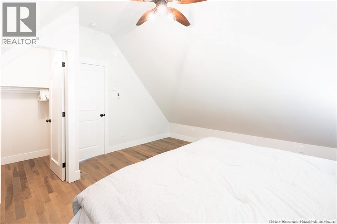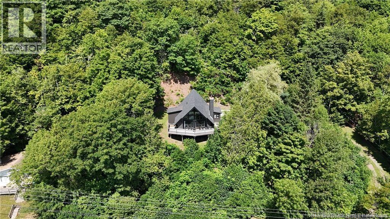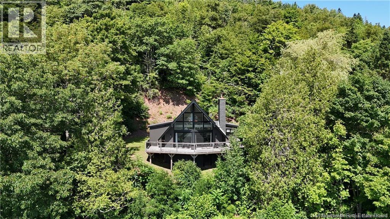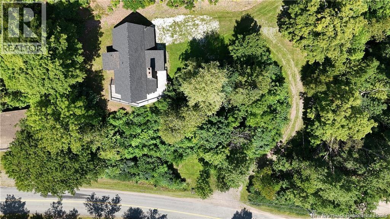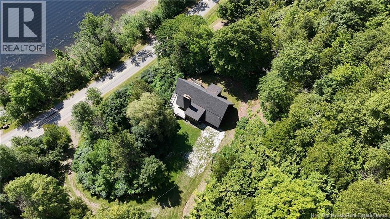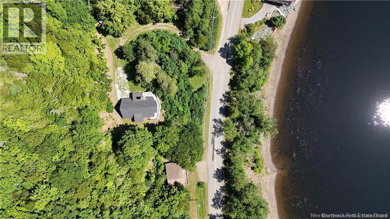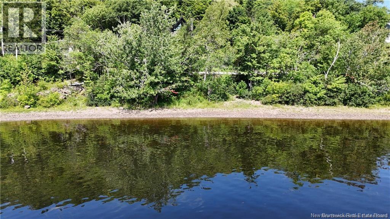3 Bedroom
2 Bathroom
1,300 ft2
Chalet
Baseboard Heaters
Waterfront On River
$2,700 Monthly
Welcome to 2664 Route 124, a breathtaking chalet-style home or year-round cottage now available for rent at $2,700/month with a one-year lease. Lightly furnished, this home requires a one-month rent for damage deposit, and tenants will be responsible for utilities and snow removal. Situated less than an hour from Saint John, this waterfront gem offers over 100 feet of frontage on the picturesque St. John River. Immerse yourself in natures beauty with activities like ice skating, fishing, swimming, and boating, or simply take a peaceful walk along the shoreline. Start your mornings with a cup of coffee on the expansive deck as you watch the sun rise over the water and sailboats drift by. Elegantly updated, the spacious great room boasts a cozy fireplace and floor-to-ceiling views of the river. The custom kitchen, designed with quartz stone countertops, pairs modern style with functionality. Unwind in the luxurious bathroom featuring a freestanding tub and a beautifully tiled shower. Upstairs, the master bedroom offers spectacular views that complete the sense of retreat. The walk-out basement provides ample storage and direct access to the river, making this private, serene getaway an absolute must-see! (id:19018)
Property Details
|
MLS® Number
|
NB124072 |
|
Property Type
|
Single Family |
|
Equipment Type
|
Water Heater |
|
Features
|
Sloping, Balcony/deck/patio |
|
Rental Equipment Type
|
Water Heater |
|
Water Front Type
|
Waterfront On River |
Building
|
Bathroom Total
|
2 |
|
Bedrooms Above Ground
|
3 |
|
Bedrooms Total
|
3 |
|
Architectural Style
|
Chalet |
|
Basement Type
|
Full |
|
Constructed Date
|
1966 |
|
Exterior Finish
|
Brick, Vinyl |
|
Flooring Type
|
Ceramic, Wood |
|
Foundation Type
|
Concrete |
|
Half Bath Total
|
1 |
|
Heating Fuel
|
Electric |
|
Heating Type
|
Baseboard Heaters |
|
Size Interior
|
1,300 Ft2 |
|
Total Finished Area
|
1300 Sqft |
|
Type
|
House |
|
Utility Water
|
Drilled Well, Well |
Land
|
Access Type
|
Year-round Access |
|
Acreage
|
No |
|
Sewer
|
Septic System |
|
Size Irregular
|
40580 |
|
Size Total
|
40580 Sqft |
|
Size Total Text
|
40580 Sqft |
Rooms
| Level |
Type |
Length |
Width |
Dimensions |
|
Second Level |
Bath (# Pieces 1-6) |
|
|
10'1'' x 8'7'' |
|
Second Level |
Primary Bedroom |
|
|
16'2'' x 14'9'' |
|
Second Level |
Other |
|
|
15'1'' x 4'6'' |
|
Basement |
Other |
|
|
22'1'' x 15'1'' |
|
Main Level |
Bedroom |
|
|
12' x 11'5'' |
|
Main Level |
Bath (# Pieces 1-6) |
|
|
10'3'' x 7'7'' |
|
Main Level |
Kitchen |
|
|
14'2'' x 11'3'' |
|
Main Level |
Bedroom |
|
|
11'4'' x 9'7'' |
|
Main Level |
Laundry Room |
|
|
9'7'' x 5'10'' |
|
Main Level |
Dining Room |
|
|
11'9'' x 8'6'' |
|
Main Level |
Living Room |
|
|
23'2'' x 15'3'' |
https://www.realtor.ca/real-estate/28696245/2664-124-route-kars
