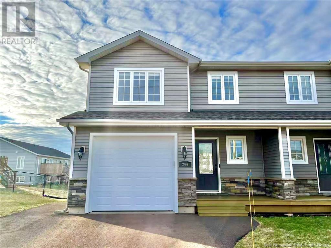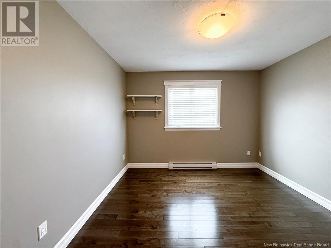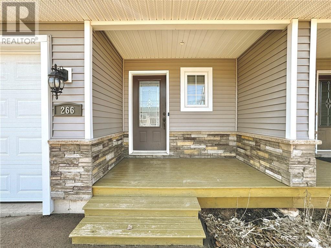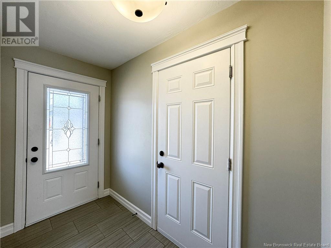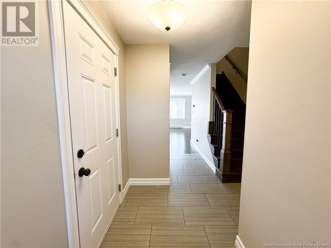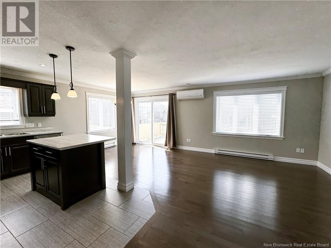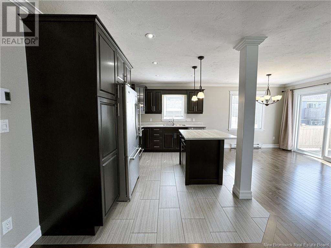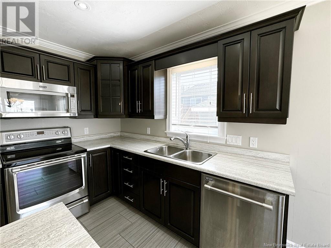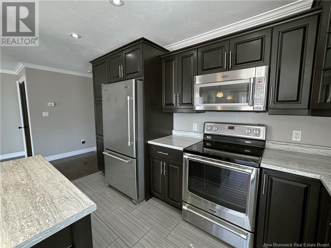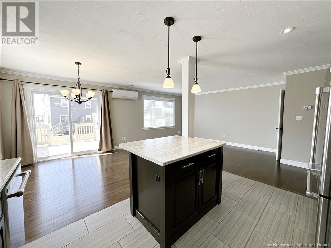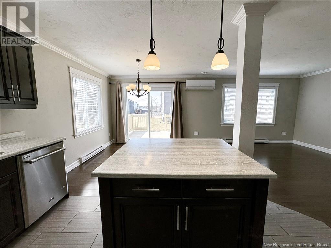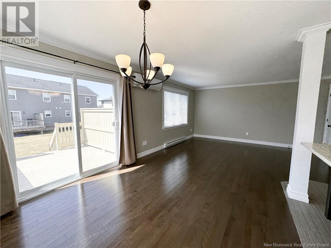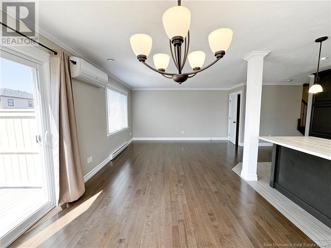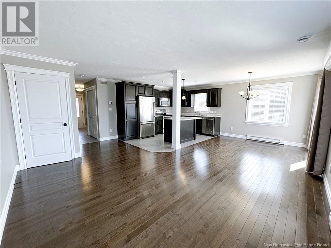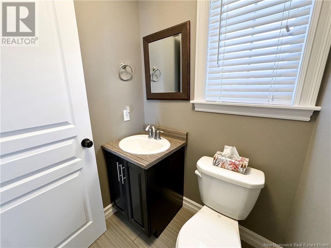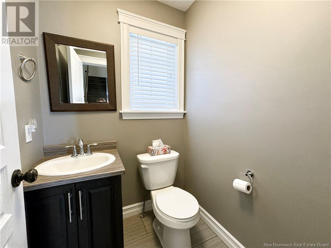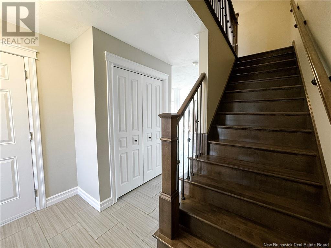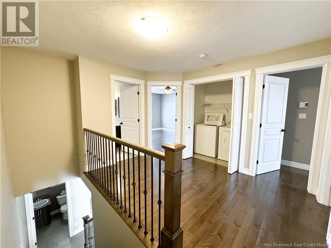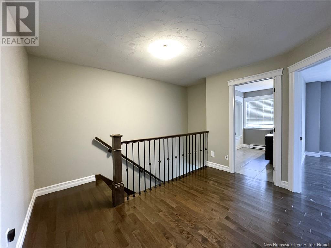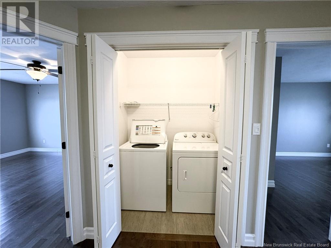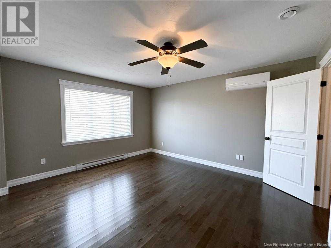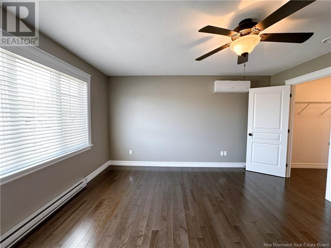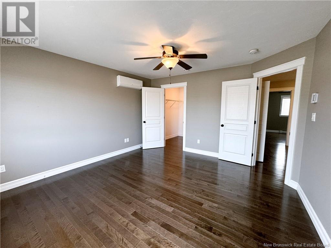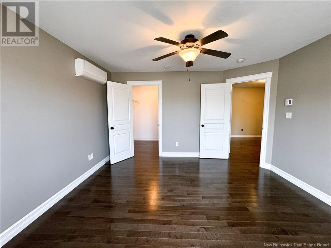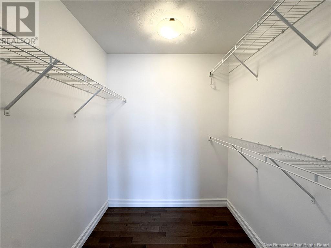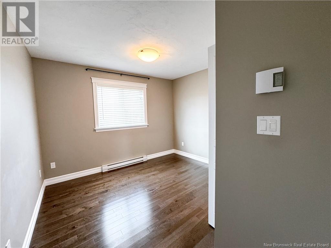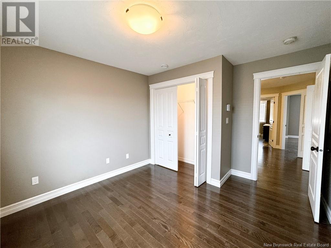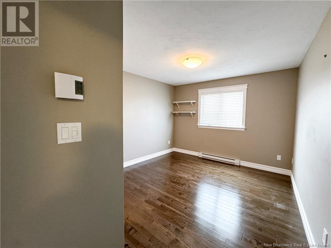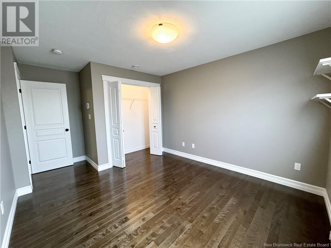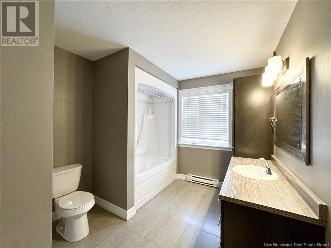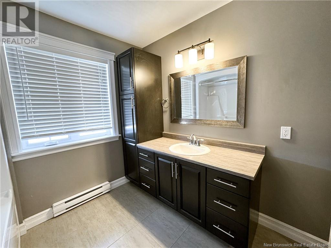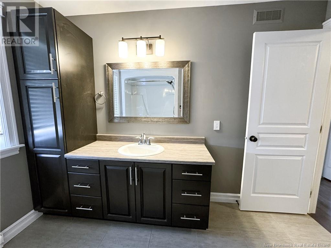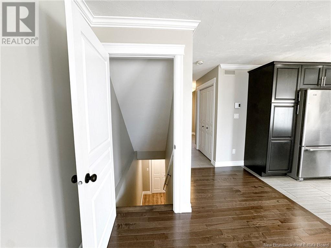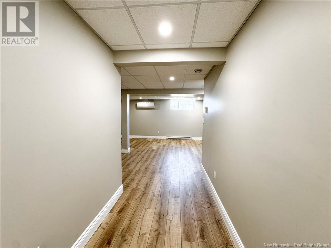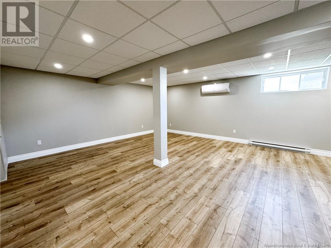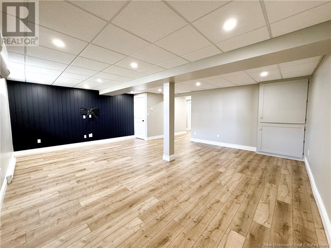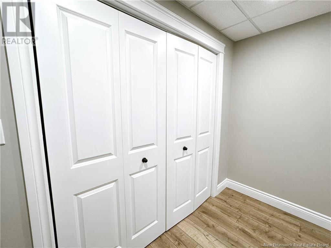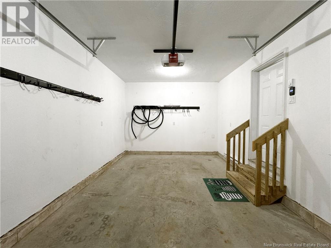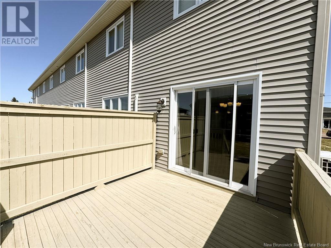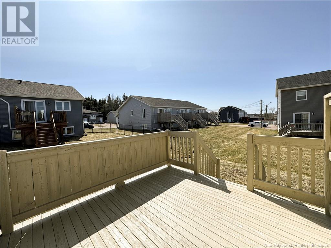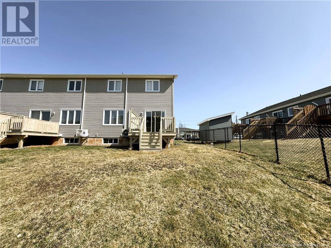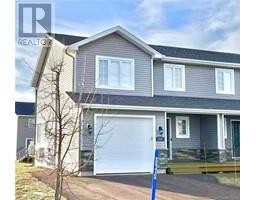3 Bedroom
2 Bathroom
1,510 ft2
2 Level
Heat Pump
Baseboard Heaters, Heat Pump
Landscaped
$389,900
266 Des Erables, Dieppe, NB Your Dream Family Home Awaits! Welcome to 266 Des Erables, a pristine end-unit freehold townhouse offering the space and style of a semi-detached home, with no condo fees! Nestled in Dieppes tranquil, family-friendly neighbourhood, steps from daycare, top schools, parks, and scenic trails, this move-in-ready gem delivers modern comfort and unbeatable value. Key Features: Stunning Exterior: Stone accents, attached garage, and a double paved driveway for 4+ cars. Energy Efficiency: Three ductless mini-split heat pumps for year-round comfort, plus central vacuum and air exchanger. Inviting Main Floor: Spacious living room, open dining area with 6-ft patio doors to a private deck, and a gourmet kitchen with granite island, premium cabinetry, and abundant natural light. Upstairs Oasis: Primary bedroom with walk-in closet, two additional bedrooms, a 4-piece bath, and convenient upper-level laundry. Flexible Basement: Fully finished for family fun or guest rooms, with extra storage space. Tax Savings: Current taxes based on non-owner occupancyowner-occupants enjoy significantly lower rates! Perfect for families, this beautifully maintained home blends functionality, elegance, and savings. Dont miss outcontact your agent to schedule your private tour today! (id:19018)
Property Details
|
MLS® Number
|
NB115874 |
|
Property Type
|
Single Family |
Building
|
Bathroom Total
|
2 |
|
Bedrooms Above Ground
|
3 |
|
Bedrooms Total
|
3 |
|
Architectural Style
|
2 Level |
|
Constructed Date
|
2015 |
|
Cooling Type
|
Heat Pump |
|
Exterior Finish
|
Stone, Vinyl |
|
Flooring Type
|
Laminate, Porcelain Tile, Hardwood |
|
Foundation Type
|
Concrete |
|
Half Bath Total
|
1 |
|
Heating Fuel
|
Electric |
|
Heating Type
|
Baseboard Heaters, Heat Pump |
|
Size Interior
|
1,510 Ft2 |
|
Total Finished Area
|
2169 Sqft |
|
Type
|
House |
|
Utility Water
|
Municipal Water |
Parking
Land
|
Access Type
|
Year-round Access |
|
Acreage
|
No |
|
Landscape Features
|
Landscaped |
|
Sewer
|
Municipal Sewage System |
|
Size Irregular
|
308 |
|
Size Total
|
308 M2 |
|
Size Total Text
|
308 M2 |
Rooms
| Level |
Type |
Length |
Width |
Dimensions |
|
Basement |
Family Room |
|
|
18'4'' x 17'6'' |
|
Main Level |
2pc Bathroom |
|
|
4'9'' x 4'8'' |
|
Main Level |
Dining Room |
|
|
10'2'' x 12'7'' |
|
Main Level |
Kitchen |
|
|
9'1'' x 12'7'' |
|
Main Level |
Living Room |
|
|
14'9'' x 9'2'' |
|
Second Level |
4pc Bathroom |
|
|
10'3'' x 8'8'' |
|
Second Level |
Bedroom |
|
|
11'5'' x 10'9'' |
|
Second Level |
Bedroom |
|
|
11'5'' x 10'9'' |
|
Second Level |
Primary Bedroom |
|
|
14'0'' x 13'0'' |
|
Basement |
Storage |
|
|
X |
|
Basement |
Family Room |
|
|
18'4'' x 17'6'' |
|
Main Level |
2pc Bathroom |
|
|
4'9'' x 4'8'' |
|
Main Level |
Dining Room |
|
|
10'2'' x 12'7'' |
|
Main Level |
Kitchen |
|
|
9'1'' x 12'7'' |
|
Main Level |
Living Room |
|
|
14'9'' x 9'2'' |
https://www.realtor.ca/real-estate/28141061/266-des-erables-street-dieppe
