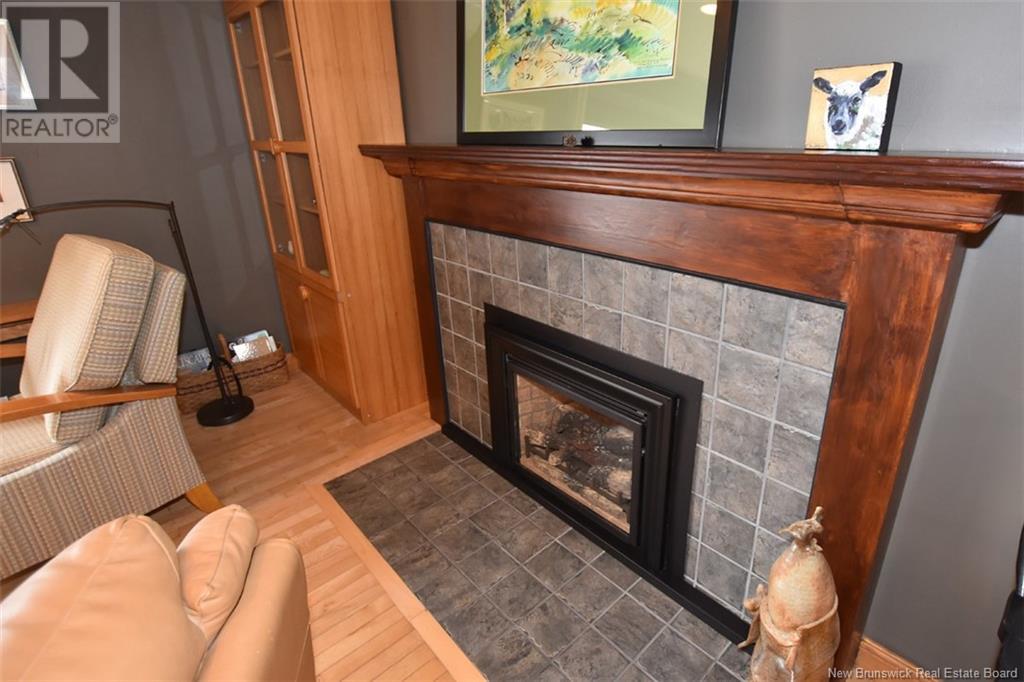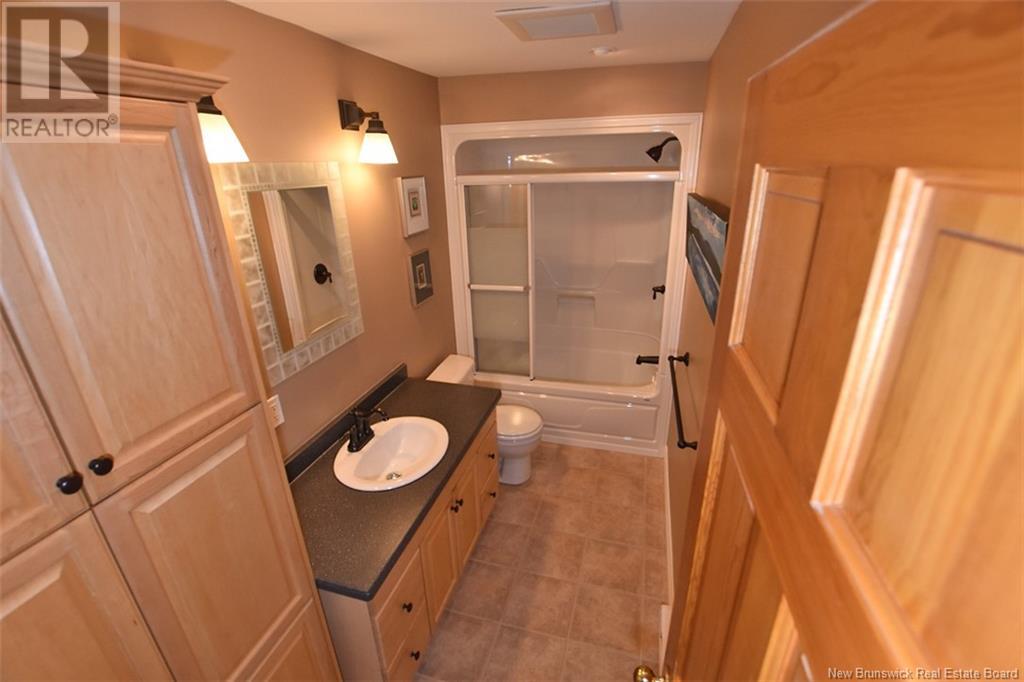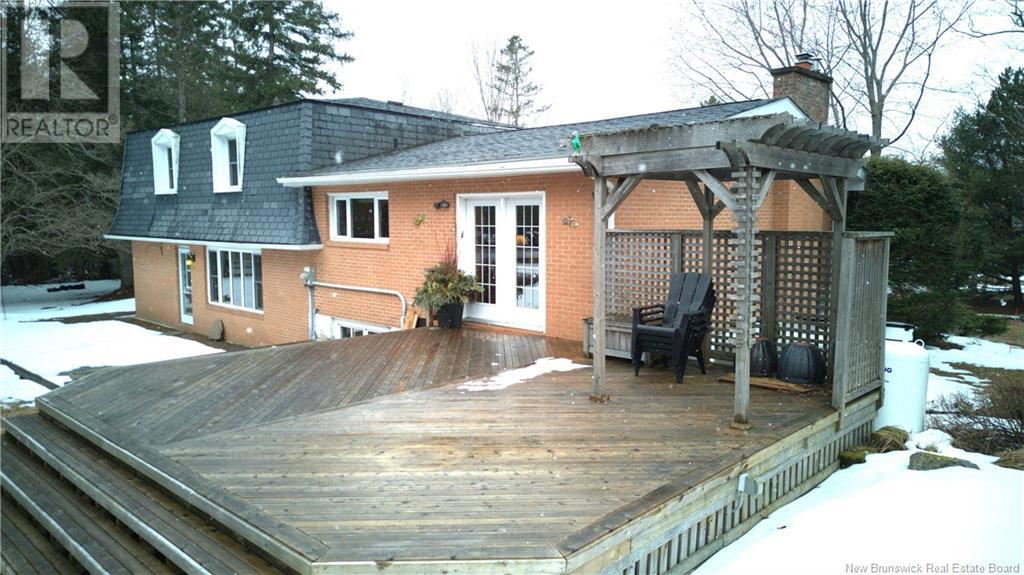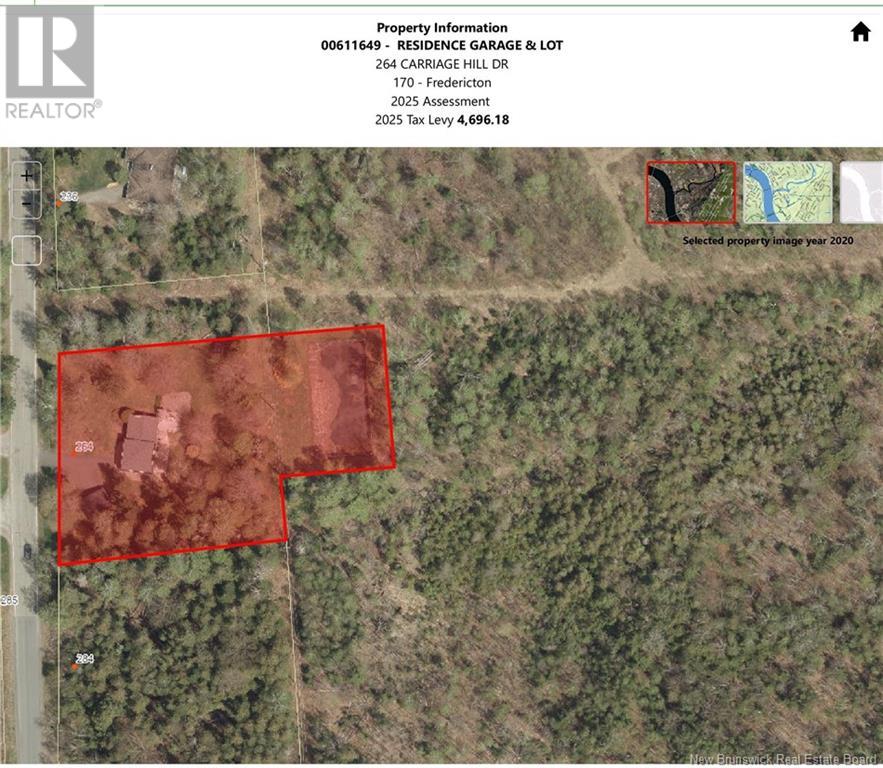3 Bedroom
3 Bathroom
2,300 ft2
4 Level
Fireplace
Heat Pump
Baseboard Heaters, Heat Pump, Stove
Acreage
Landscaped
$495,000
Nestled in a serene, park-like setting with over 1.5 acres of manicured grounds, this beautifully maintained home offers the perfect blend of privacy, comfort, and convenience. With lush perennial beds, mature trees, and a tranquil atmosphere, you'll feel like you're living in the countryyet you're just minutes from city amenities. Step inside to a lg foyer next to separate laundry rm. Bright open-concept main living area featuring livingrm w/ propane fireplace and seamlessly flows into the dining area & well appointed kitchen. Garden doors lead out to a large, tiered deck overlooking the stunning backyardperfect for summer gatherings or quiet relaxation. Upstairs are 3 generous bedrms, including a large primary suite that offers a peaceful retreat w/ a walk-in closet and a beautifully upgraded ensuite with a soaking tub and separate large shower. The main bathrm has also been tastefully updated, offering modern finishes and plenty of space. The lower level includes a familyrm or office along with a convenient half bath. The adjacent workshop offers versatile space that could easily be transformed into a home studio, office, or additional living area. The basement also provides an abundance of storage space. Home is equipped with a whole home generator system for peace of mind. In addition, 2 ductless split heatpumps for year-round comfort. Whether you're looking for a peaceful escape or a home thats great for entertaining, this property offers something for everyone. (id:19018)
Property Details
|
MLS® Number
|
NB116003 |
|
Property Type
|
Single Family |
|
Equipment Type
|
Propane Tank |
|
Features
|
Treed, Balcony/deck/patio |
|
Rental Equipment Type
|
Propane Tank |
|
Structure
|
Shed |
Building
|
Bathroom Total
|
3 |
|
Bedrooms Above Ground
|
3 |
|
Bedrooms Total
|
3 |
|
Architectural Style
|
4 Level |
|
Constructed Date
|
1971 |
|
Cooling Type
|
Heat Pump |
|
Exterior Finish
|
Brick |
|
Fireplace Fuel
|
Gas |
|
Fireplace Present
|
Yes |
|
Fireplace Type
|
Unknown |
|
Flooring Type
|
Carpeted, Ceramic, Hardwood |
|
Foundation Type
|
Concrete |
|
Half Bath Total
|
1 |
|
Heating Fuel
|
Electric, Natural Gas |
|
Heating Type
|
Baseboard Heaters, Heat Pump, Stove |
|
Size Interior
|
2,300 Ft2 |
|
Total Finished Area
|
2300 Sqft |
|
Type
|
House |
|
Utility Water
|
Drilled Well, Well |
Parking
Land
|
Access Type
|
Year-round Access, Road Access |
|
Acreage
|
Yes |
|
Landscape Features
|
Landscaped |
|
Size Irregular
|
1.58 |
|
Size Total
|
1.58 Ac |
|
Size Total Text
|
1.58 Ac |
Rooms
| Level |
Type |
Length |
Width |
Dimensions |
|
Second Level |
Kitchen/dining Room |
|
|
23'11'' x 12'0'' |
|
Second Level |
Living Room |
|
|
23'11'' x 15'4'' |
|
Third Level |
Bedroom |
|
|
10'5'' x 12'0'' |
|
Third Level |
Bedroom |
|
|
13'7'' x 9'11'' |
|
Third Level |
Primary Bedroom |
|
|
19'0'' x 14'1'' |
|
Third Level |
Other |
|
|
6'6'' x 7'9'' |
|
Third Level |
Bath (# Pieces 1-6) |
|
|
5'2'' x 12'0'' |
|
Basement |
Storage |
|
|
X |
|
Main Level |
2pc Bathroom |
|
|
5'1'' x 6'4'' |
|
Main Level |
Family Room |
|
|
16'8'' x 15'3'' |
|
Main Level |
Workshop |
|
|
12'6'' x 18'9'' |
|
Main Level |
Laundry Room |
|
|
9'1'' x 9'10'' |
|
Main Level |
Foyer |
|
|
8'1'' x 9'10'' |
https://www.realtor.ca/real-estate/28148919/264-carriage-hill-drive-fredericton


































































































