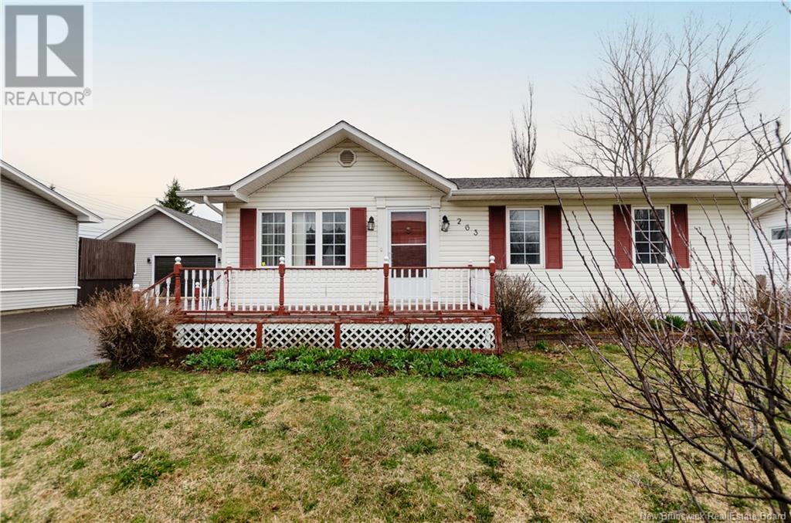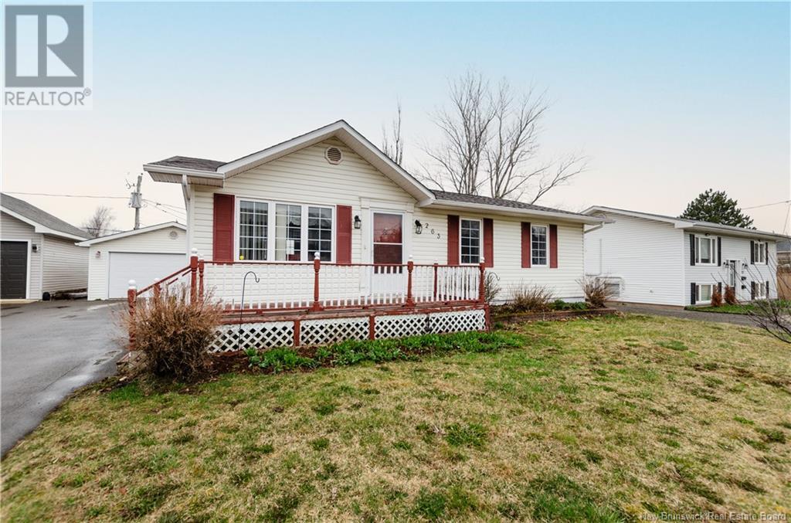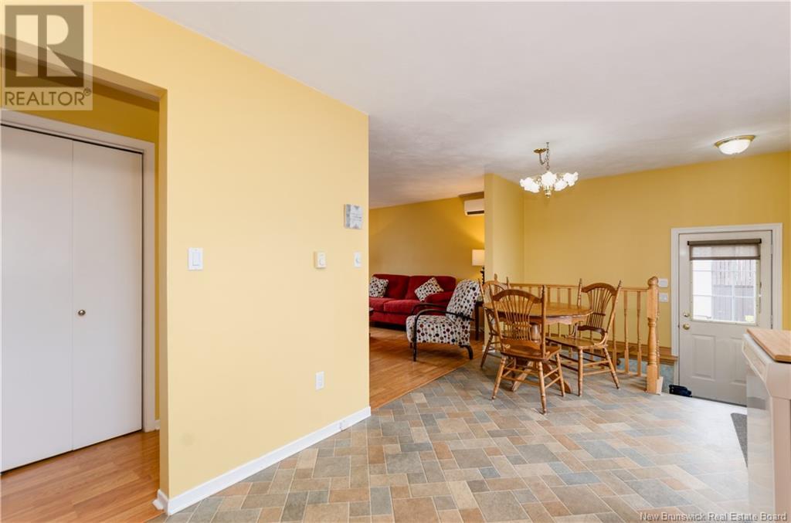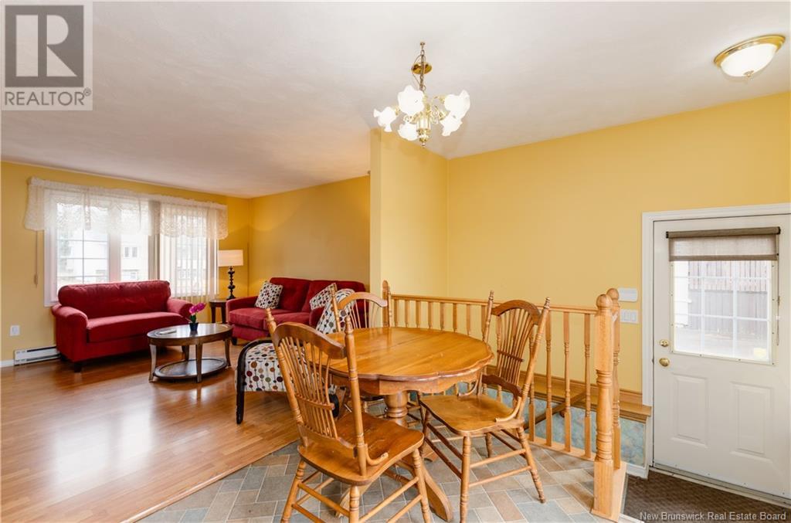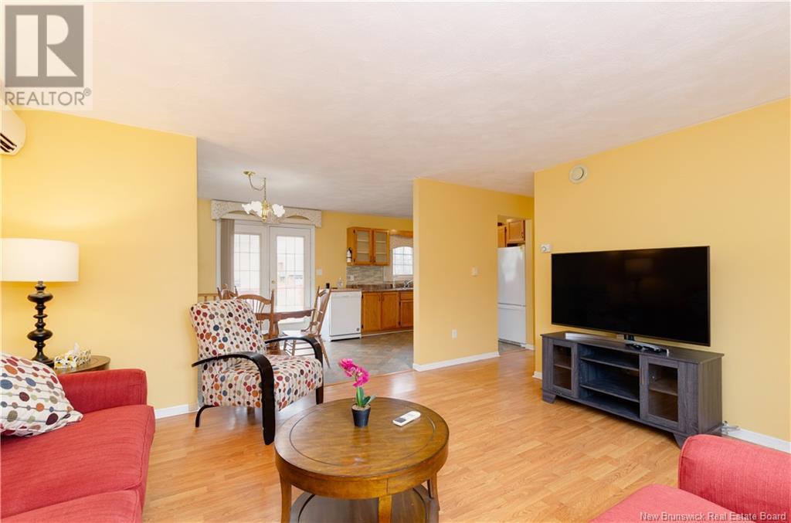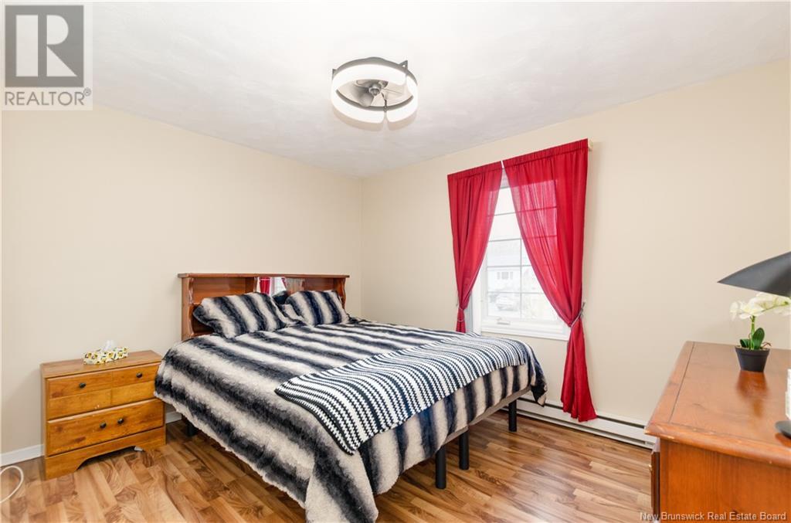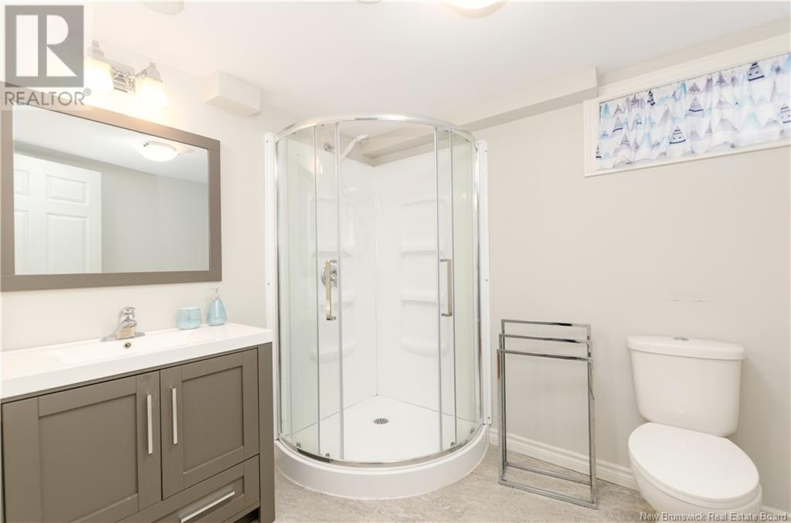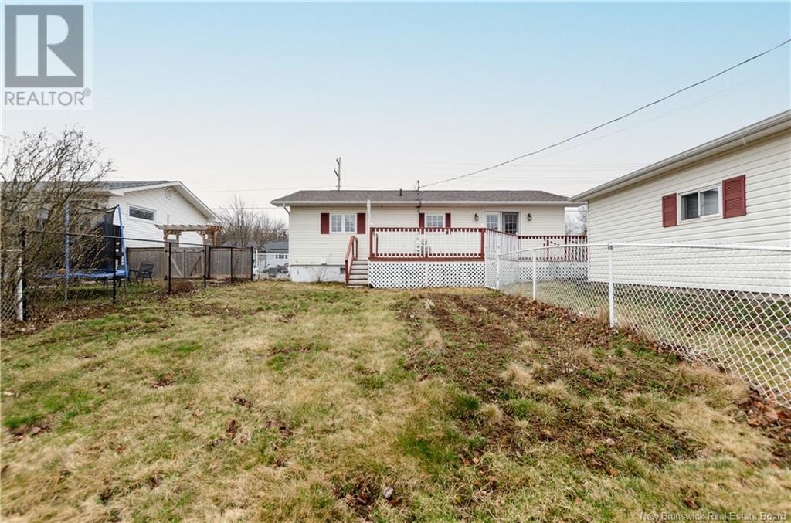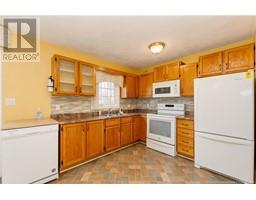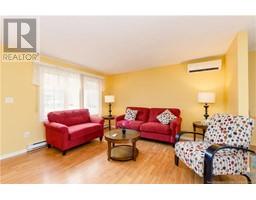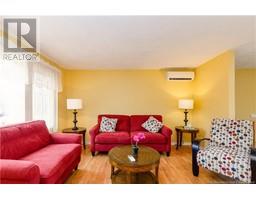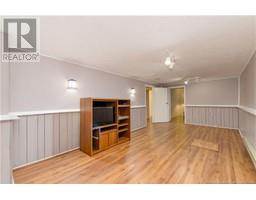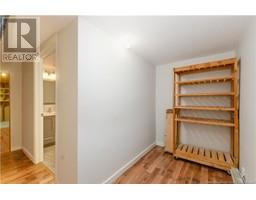4 Bedroom
2 Bathroom
912 ft2
Bungalow
Heat Pump
Baseboard Heaters, Heat Pump
Landscaped
$349,900
Well maintained bungalow in popular North End of Moncton available for immediate possession. This open concept bungalow features a well appointed eat-in kitchen with lots of cabinetry and great view of the back deck accessible through the sliding patio door. Off the kitchen you will note a good size living room for entertainment of family and guests. Down the hallway you will find three good sized bedrooms and a newly renovated 4pc bathroom. Down to the lower level you will find a large family room, a 4th non-conforming bedroom, a 2pc bathroom, a storage room and a workshop. The backyard is fenced with a large deck, great for BBQs and a more recently built 20x24 detached garage. Don't miss out on this great bungalow, call Today for your Personal Showing!!! (id:19018)
Property Details
|
MLS® Number
|
NB116511 |
|
Property Type
|
Single Family |
|
Features
|
Level Lot, Balcony/deck/patio |
Building
|
Bathroom Total
|
2 |
|
Bedrooms Above Ground
|
3 |
|
Bedrooms Below Ground
|
1 |
|
Bedrooms Total
|
4 |
|
Architectural Style
|
Bungalow |
|
Cooling Type
|
Heat Pump |
|
Exterior Finish
|
Vinyl |
|
Flooring Type
|
Ceramic, Laminate, Hardwood |
|
Foundation Type
|
Concrete |
|
Heating Fuel
|
Electric |
|
Heating Type
|
Baseboard Heaters, Heat Pump |
|
Stories Total
|
1 |
|
Size Interior
|
912 Ft2 |
|
Total Finished Area
|
1524 Sqft |
|
Type
|
House |
|
Utility Water
|
Municipal Water |
Parking
Land
|
Access Type
|
Year-round Access |
|
Acreage
|
No |
|
Landscape Features
|
Landscaped |
|
Sewer
|
Municipal Sewage System |
|
Size Irregular
|
566 |
|
Size Total
|
566 M2 |
|
Size Total Text
|
566 M2 |
Rooms
| Level |
Type |
Length |
Width |
Dimensions |
|
Basement |
Workshop |
|
|
X |
|
Basement |
Storage |
|
|
X |
|
Basement |
2pc Bathroom |
|
|
X |
|
Basement |
Bedroom |
|
|
11'6'' x 11'0'' |
|
Basement |
Family Room |
|
|
24'0'' x 11'0'' |
|
Main Level |
4pc Bathroom |
|
|
X |
|
Main Level |
Bedroom |
|
|
8'0'' x 9'5'' |
|
Main Level |
Bedroom |
|
|
8'8'' x 9'10'' |
|
Main Level |
Bedroom |
|
|
10'1'' x 12'1'' |
|
Main Level |
Living Room |
|
|
13'6'' x 13'5'' |
|
Main Level |
Kitchen |
|
|
18'6'' x 9'8'' |
https://www.realtor.ca/real-estate/28203192/263-ryan-road-moncton
