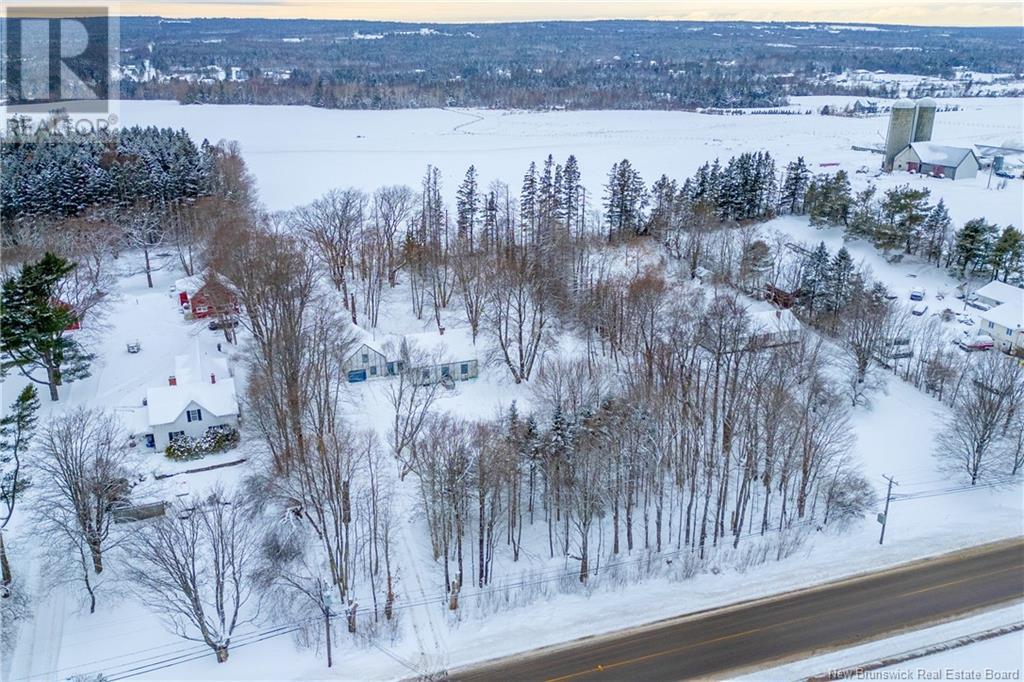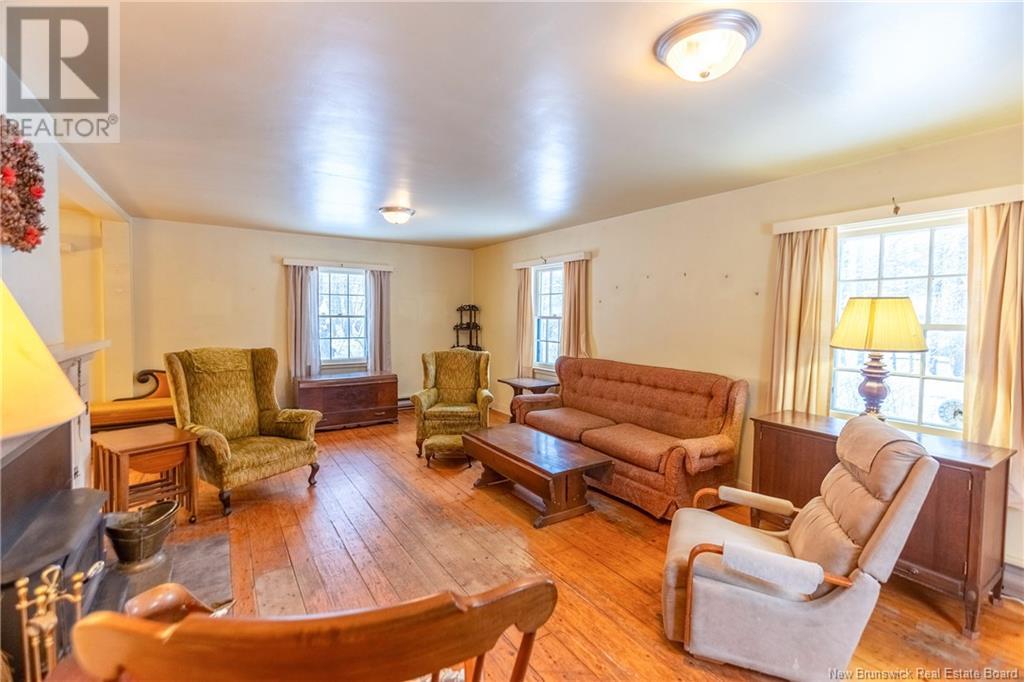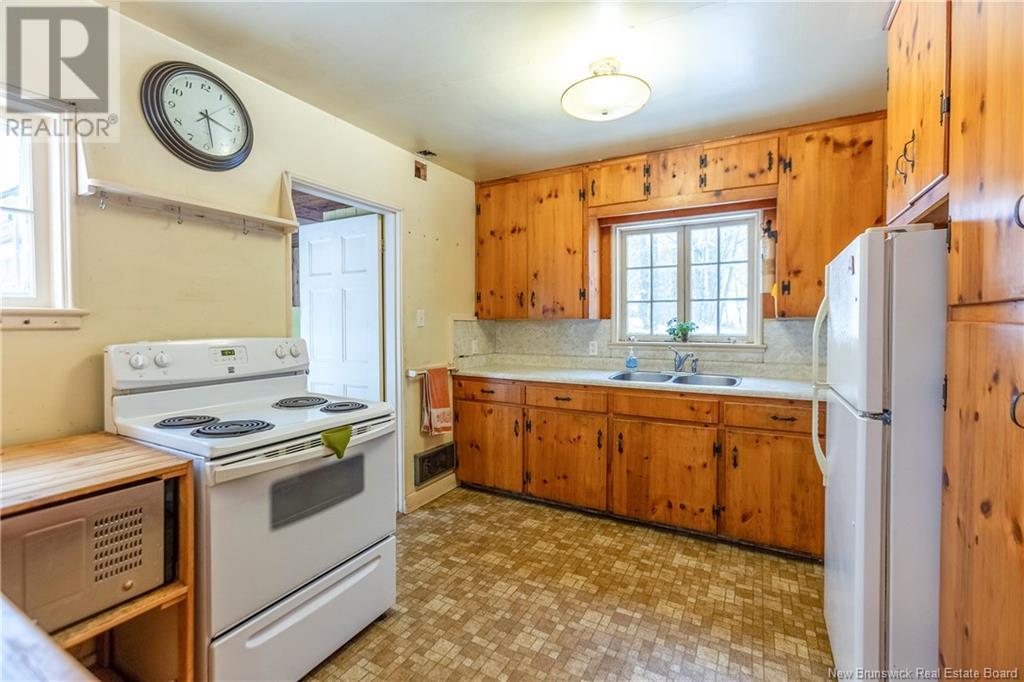2 Bedroom
2 Bathroom
2209 sqft
Baseboard Heaters, Forced Air
Acreage
$225,000
Nestled on 1.75 private acres, just minutes from town, this character-filled home is brimming with potential for those looking to add their personal touch! The property offers a blend of privacy and convenience, sitting just minutes to downtown Sackville, Silver Lake, and a short 25 minutes to Moncton or Dieppe. Through the front door is the foyer with original softwood flooring and staircase. To the right is the spacious living room with wood-burning fireplace and built in cabinetry and shelving. This room also has a dining nook with door to the backyard. On the opposite side of the main floor is the bright dining room open into the kitchen, main floor laundry, and a full 4pc bathroom. There is a separate staircase leading to a family room with beautiful beamed ceiling. This makes an ideal primary bedroom, studio, or home office space. The second floor of the home has two bedrooms and a 3pc bathroom. The attached garage is over 27ft deep and has a newer garage door. Some significant upgrades have already been completed to this home including wiring, 200amp panel, oil tank, roof shingles, cellulose insulation in the outside walls, Generac generator. There are also two large storage buildings in the back of the property. With solid bones and character details, this home is ready for a new owner to breathe fresh life into it! (id:19018)
Property Details
|
MLS® Number
|
NB112052 |
|
Property Type
|
Single Family |
|
Neigbourhood
|
Middle Sackville |
|
EquipmentType
|
Heat Pump |
|
Features
|
Treed |
|
RentalEquipmentType
|
Heat Pump |
|
Structure
|
Barn |
Building
|
BathroomTotal
|
2 |
|
BedroomsAboveGround
|
2 |
|
BedroomsTotal
|
2 |
|
BasementDevelopment
|
Unfinished |
|
BasementType
|
Full (unfinished) |
|
ExteriorFinish
|
Other |
|
FlooringType
|
Vinyl, Softwood |
|
FoundationType
|
Concrete |
|
HeatingFuel
|
Electric, Oil |
|
HeatingType
|
Baseboard Heaters, Forced Air |
|
SizeInterior
|
2209 Sqft |
|
TotalFinishedArea
|
2209 Sqft |
|
Type
|
House |
|
UtilityWater
|
Municipal Water |
Parking
Land
|
Acreage
|
Yes |
|
Sewer
|
Municipal Sewage System |
|
SizeIrregular
|
1.75 |
|
SizeTotal
|
1.75 Ac |
|
SizeTotalText
|
1.75 Ac |
Rooms
| Level |
Type |
Length |
Width |
Dimensions |
|
Second Level |
Family Room |
|
|
15'6'' x 34'7'' |
|
Second Level |
3pc Bathroom |
|
|
5'3'' x 10'2'' |
|
Second Level |
Bedroom |
|
|
13'6'' x 9'5'' |
|
Second Level |
Bedroom |
|
|
13'9'' x 13'5'' |
|
Main Level |
4pc Bathroom |
|
|
8'8'' x 9'0'' |
|
Main Level |
Mud Room |
|
|
10'1'' x 7'5'' |
|
Main Level |
Kitchen |
|
|
10'2'' x 12'3'' |
|
Main Level |
Dining Room |
|
|
10'2'' x 11'7'' |
|
Main Level |
Dining Nook |
|
|
8'9'' x 8'3'' |
|
Main Level |
Living Room |
|
|
14'2'' x 23'6'' |
https://www.realtor.ca/real-estate/27869092/262-main-street-sackville

































