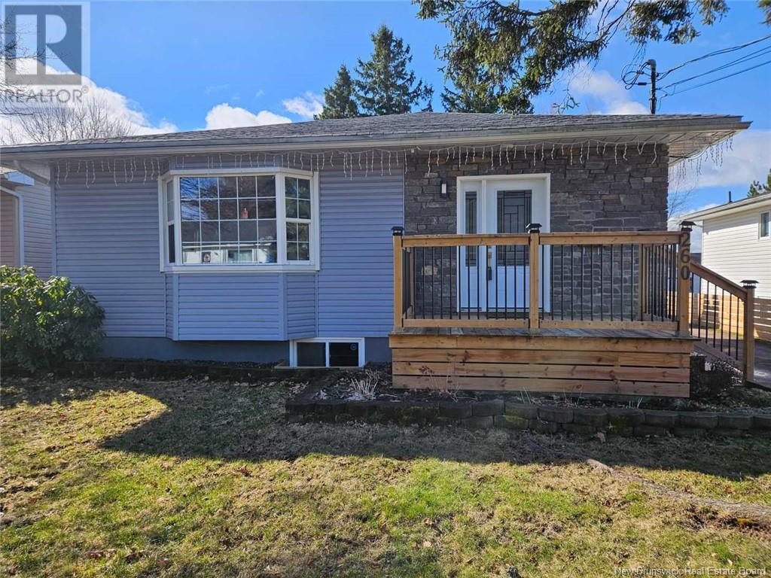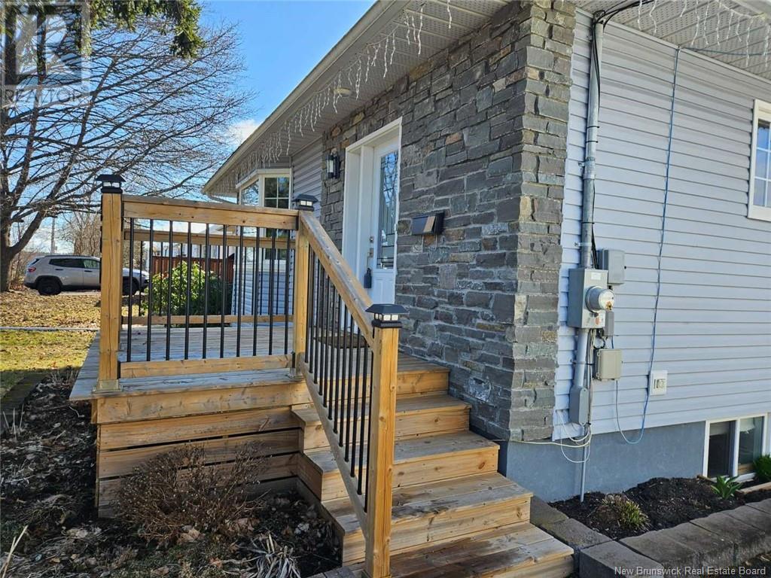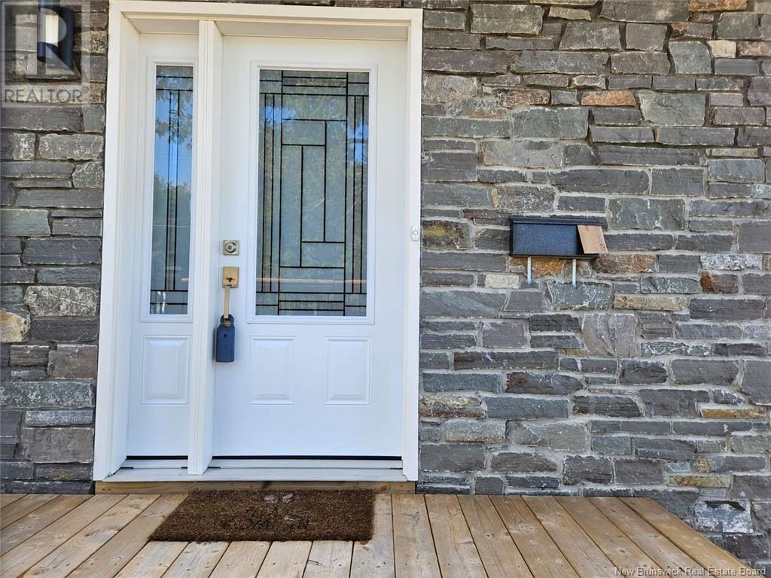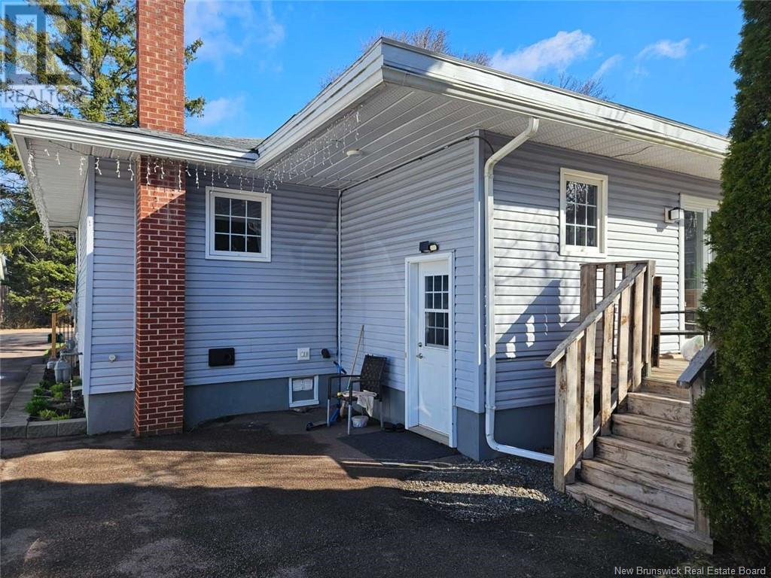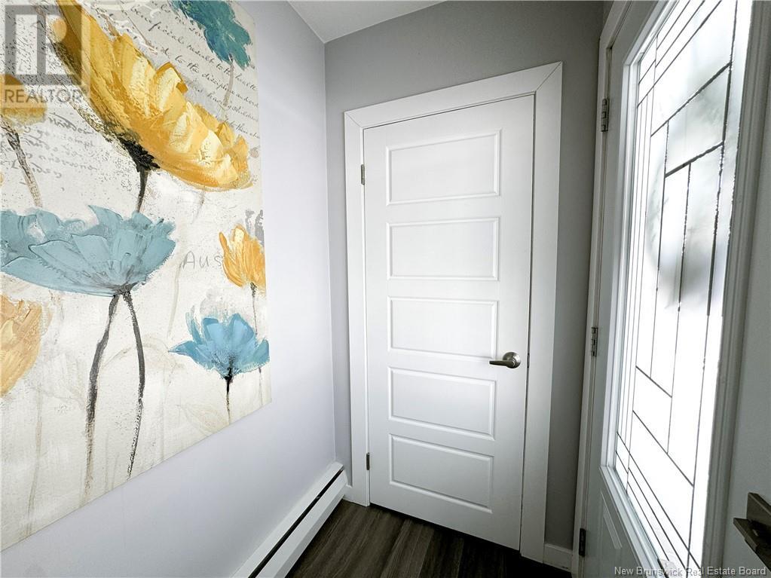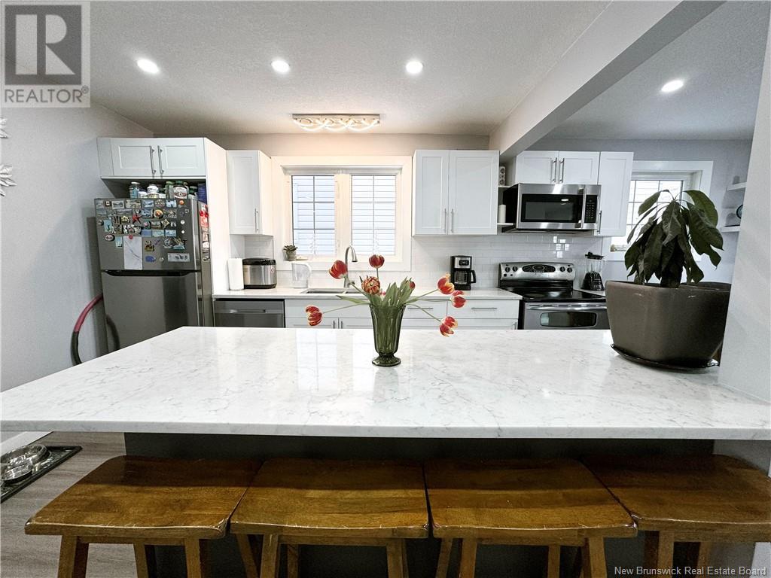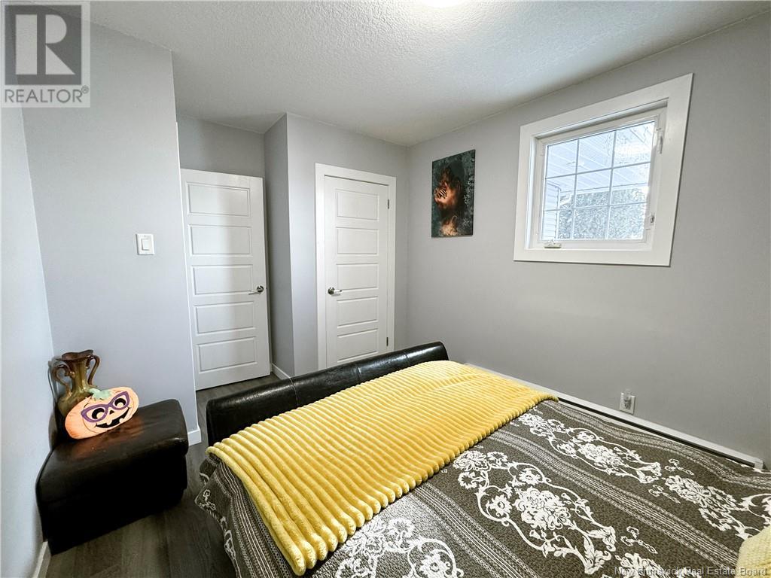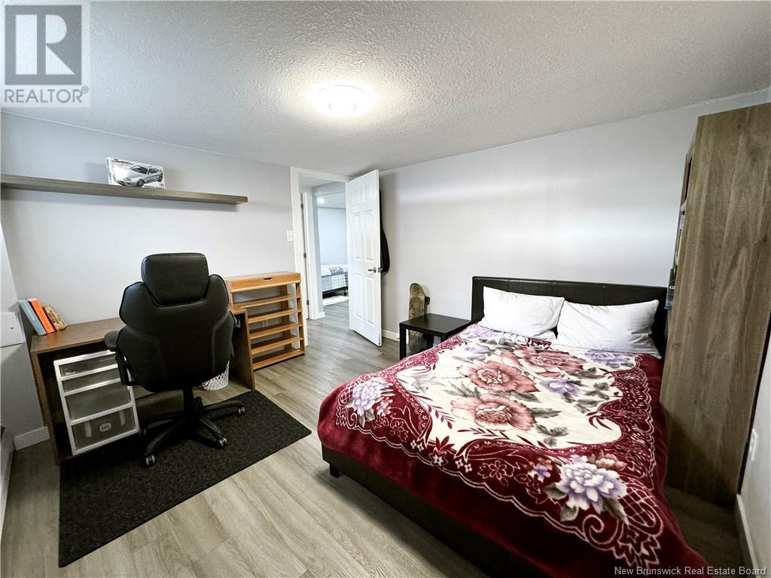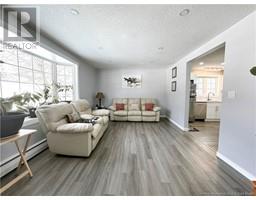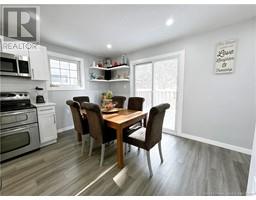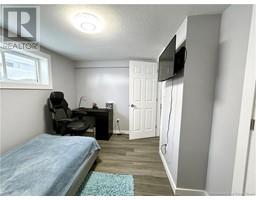4 Bedroom
2 Bathroom
1,058 ft2
Baseboard Heaters
$399,000
NEW PRICE! LOCATION! LOCATION! POTENTIAL MORTGAGE HELPER, IN-LAW SUITE! FULLY RENOVATED! QUICK CLOSING POSSIBLE! Welcome to this beautifully renovated home in the heart of Dieppe, just steps from schools, CCNB, shopping, restaurants, and all essential amenities! Nestled in a highly sought-after neighborhood, this home offers both modern comfort and unbeatable convenience. Total of 4 bedrooms, 2 complete bathroom. 2 bedrooms, 1 bathroom up, and 2 bedrooms and 1 bathroom down. Fully renovated in 2022, this property boasts numerous upgrades, including new flooring, doors, electrical, plumbing, shingles, kitchen with quartz countertop, bathrooms, appliances, and a charming front deckensuring a fresh, move-in-ready space for its next owners. With a side entrance, this home offers incredible flexibility! Whether youre looking for a mortgage helper or in-law suite, with just a wall, this setup allows for two independent living spaces. 2nd set of washer and dryer hook up ready upstairs. Dont miss this fantastic opportunity to own a turn-key property in one of Dieppes best locations. Book your private showing today! (id:19018)
Property Details
|
MLS® Number
|
NB116449 |
|
Property Type
|
Single Family |
|
Equipment Type
|
None |
|
Features
|
Balcony/deck/patio |
|
Rental Equipment Type
|
None |
Building
|
Bathroom Total
|
2 |
|
Bedrooms Above Ground
|
2 |
|
Bedrooms Below Ground
|
2 |
|
Bedrooms Total
|
4 |
|
Exterior Finish
|
Aluminum/vinyl |
|
Heating Fuel
|
Natural Gas |
|
Heating Type
|
Baseboard Heaters |
|
Size Interior
|
1,058 Ft2 |
|
Total Finished Area
|
2106 Sqft |
|
Type
|
House |
|
Utility Water
|
Municipal Water |
Land
|
Acreage
|
No |
|
Sewer
|
Municipal Sewage System |
|
Size Irregular
|
615 |
|
Size Total
|
615 M2 |
|
Size Total Text
|
615 M2 |
Rooms
| Level |
Type |
Length |
Width |
Dimensions |
|
Basement |
Office |
|
|
9'2'' x 6'6'' |
|
Basement |
Utility Room |
|
|
11'1'' x 9'2'' |
|
Basement |
3pc Bathroom |
|
|
7'6'' x 7'6'' |
|
Basement |
Bedroom |
|
|
11'9'' x 10'9'' |
|
Basement |
Bedroom |
|
|
11'1'' x 7'6'' |
|
Basement |
Living Room |
|
|
11'1'' x 10'5'' |
|
Basement |
Dining Nook |
|
|
10'5'' x 6'10'' |
|
Basement |
Kitchen |
|
|
10'5'' x 7'6'' |
|
Main Level |
3pc Bathroom |
|
|
7'2'' x 4'11'' |
|
Main Level |
Bedroom |
|
|
10'2'' x 9'5'' |
|
Main Level |
Bedroom |
|
|
13'5'' x 9'2'' |
|
Main Level |
Dining Nook |
|
|
12' x 10'2'' |
|
Main Level |
Kitchen |
|
|
11'5'' x 10'9'' |
|
Main Level |
Living Room |
|
|
20'6'' x 11'10'' |
https://www.realtor.ca/real-estate/28176387/260-thibodeau-street-dieppe
