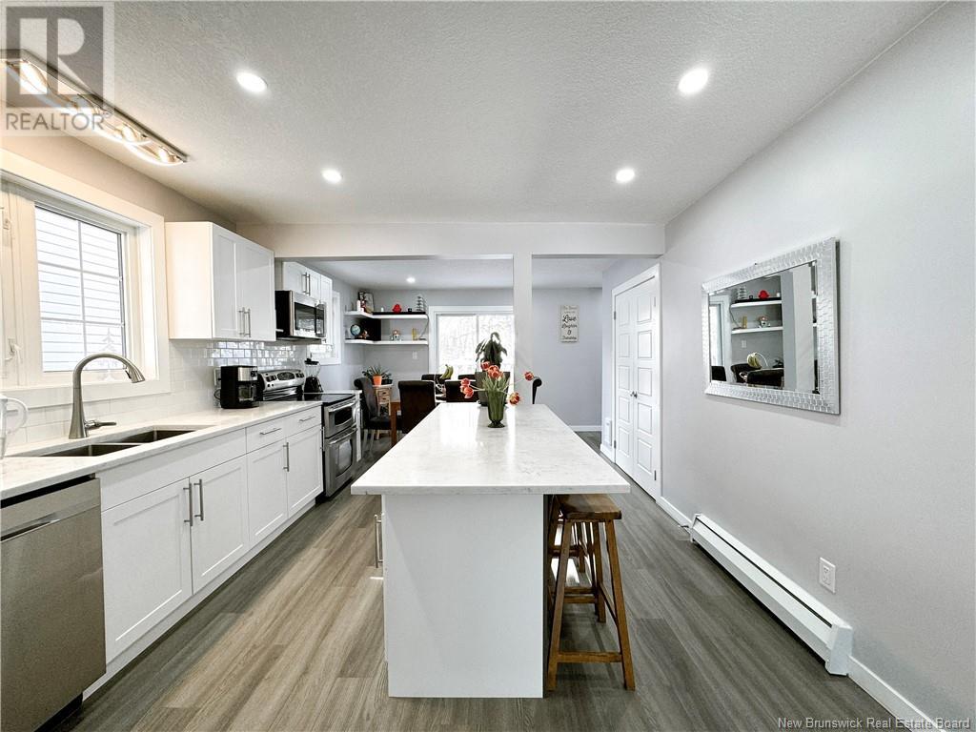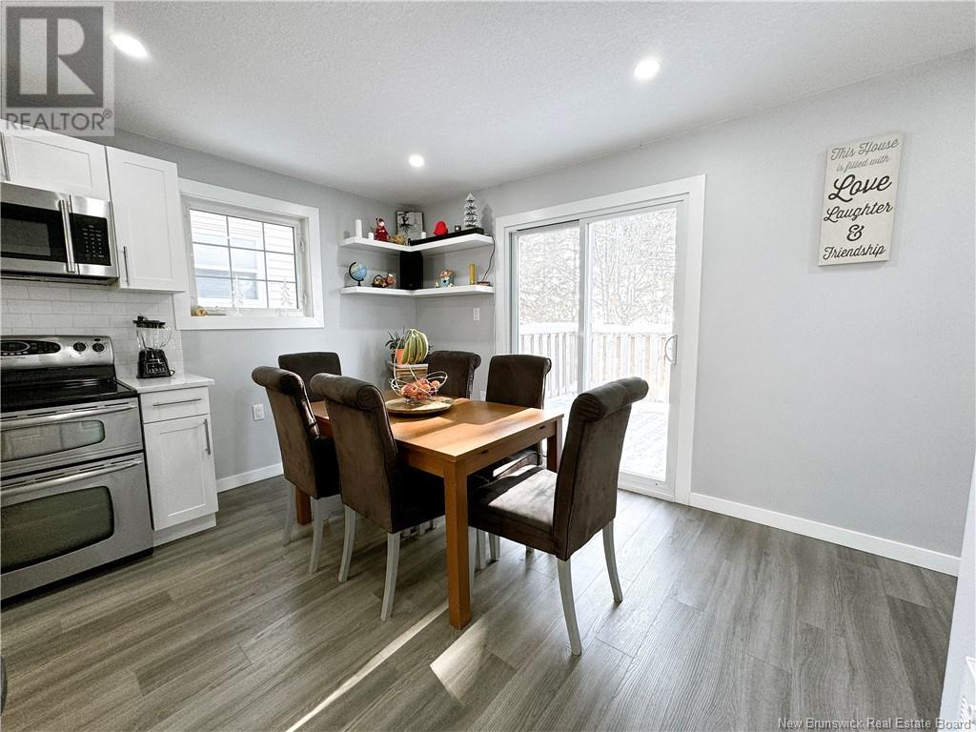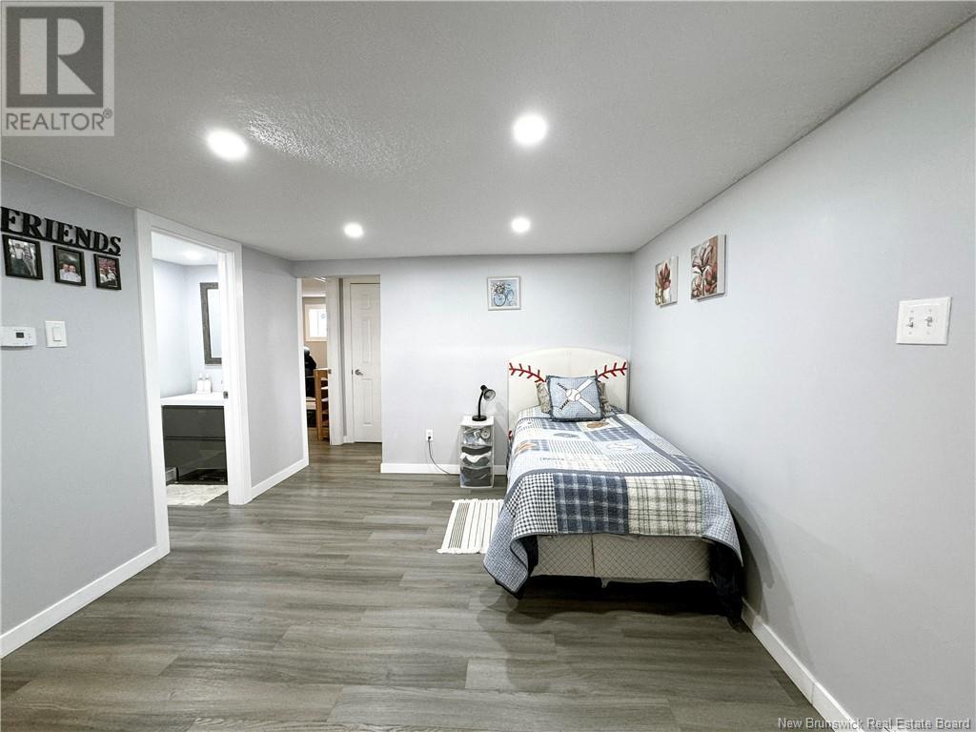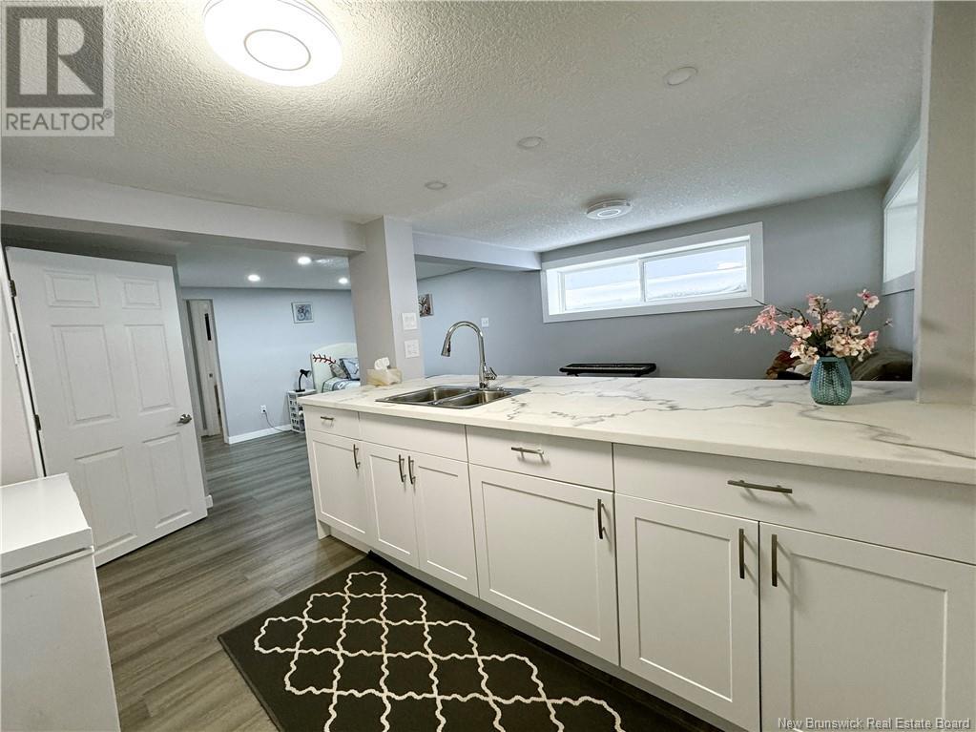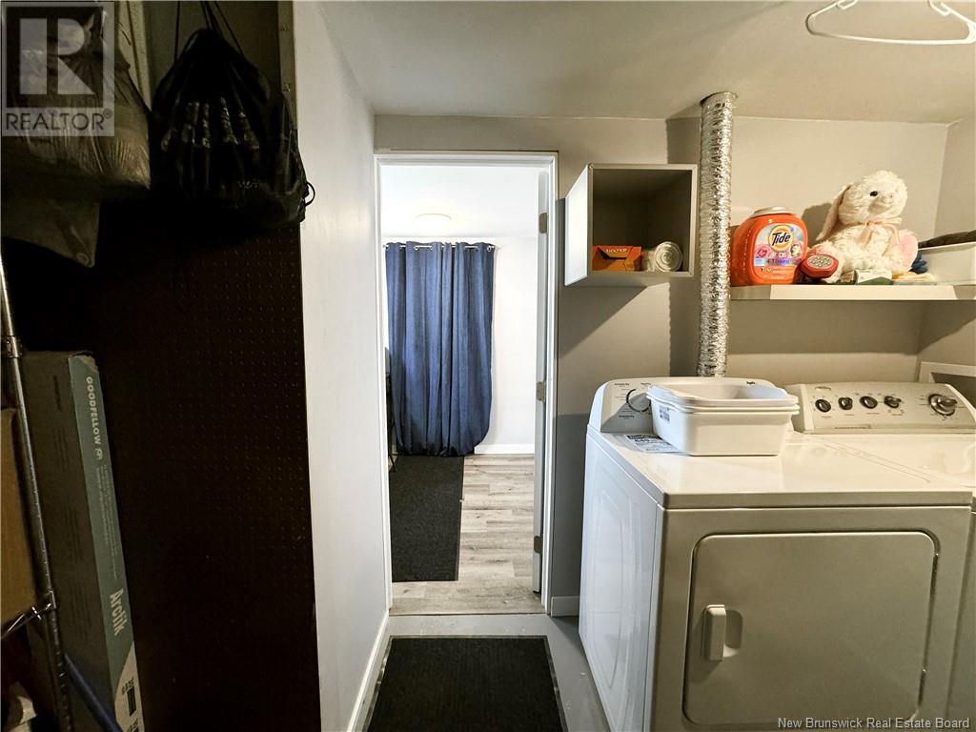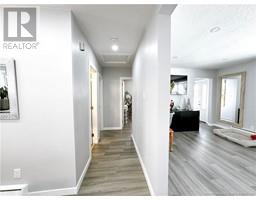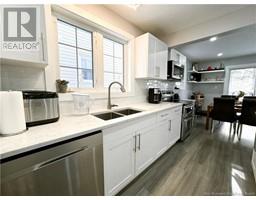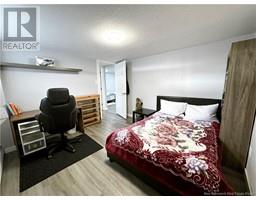4 Bedroom
2 Bathroom
1,058 ft2
Baseboard Heaters
$429,999
OPEN HOUSE SAT March 15 2-4pm! NEW PRICE! LOCATION! LOCATION! LOCATION! POTENTIAL MORTGAGE HELPER, IN-LAW SUITE! FULLY RENOVATED! Welcome to this beautifully renovated home in the heart of Dieppe, just steps from schools, CCNB, shopping, restaurants, and all essential amenities! Nestled in a highly sought-after neighborhood, this home offers both modern comfort and unbeatable convenience. Total of 4 bedrooms, 2 complete bathroom, 2 bedrooms, 1 bathroom up, and 2 bedrooms and 1 bathroom down. Fully renovated in 2022, this property boasts numerous upgrades, including new flooring, doors, electrical, plumbing, shingles, kitchen with quartz countertop, bathrooms, appliances, and a charming front deckensuring a fresh, move-in-ready space for its next owners. With a side entrance, this home offers incredible flexibility! Whether youre looking for a mortgage helper or in-law suite, with just a wall, this setup allows for two independent living spaces. 2nd set of washer and dryer hook up ready upstairs. Dont miss this fantastic opportunity to own a turn-key property in one of Dieppes best locations. Book your private showing today! (id:19018)
Property Details
|
MLS® Number
|
NB112175 |
|
Property Type
|
Single Family |
|
Equipment Type
|
None |
|
Features
|
Balcony/deck/patio |
|
Rental Equipment Type
|
None |
Building
|
Bathroom Total
|
2 |
|
Bedrooms Above Ground
|
2 |
|
Bedrooms Below Ground
|
2 |
|
Bedrooms Total
|
4 |
|
Exterior Finish
|
Aluminum/vinyl |
|
Heating Fuel
|
Natural Gas |
|
Heating Type
|
Baseboard Heaters |
|
Size Interior
|
1,058 Ft2 |
|
Total Finished Area
|
2106 Sqft |
|
Type
|
House |
|
Utility Water
|
Municipal Water |
Land
|
Acreage
|
No |
|
Sewer
|
Municipal Sewage System |
|
Size Irregular
|
615 |
|
Size Total
|
615 M2 |
|
Size Total Text
|
615 M2 |
Rooms
| Level |
Type |
Length |
Width |
Dimensions |
|
Basement |
Office |
|
|
9'2'' x 6'6'' |
|
Basement |
Utility Room |
|
|
11'1'' x 9'2'' |
|
Basement |
3pc Bathroom |
|
|
7'6'' x 7'6'' |
|
Basement |
Bedroom |
|
|
11'9'' x 10'9'' |
|
Basement |
Bedroom |
|
|
11'1'' x 7'6'' |
|
Basement |
Living Room |
|
|
11'1'' x 10'5'' |
|
Basement |
Dining Nook |
|
|
10'5'' x 6'10'' |
|
Basement |
Kitchen |
|
|
10'5'' x 7'6'' |
|
Main Level |
3pc Bathroom |
|
|
7'2'' x 4'11'' |
|
Main Level |
Bedroom |
|
|
10'2'' x 9'5'' |
|
Main Level |
Bedroom |
|
|
13'5'' x 9'2'' |
|
Main Level |
Dining Nook |
|
|
12' x 10'2'' |
|
Main Level |
Kitchen |
|
|
11'5'' x 10'9'' |
|
Main Level |
Living Room |
|
|
20'6'' x 11'10'' |
https://www.realtor.ca/real-estate/27875869/260-thibodeau-street-dieppe















