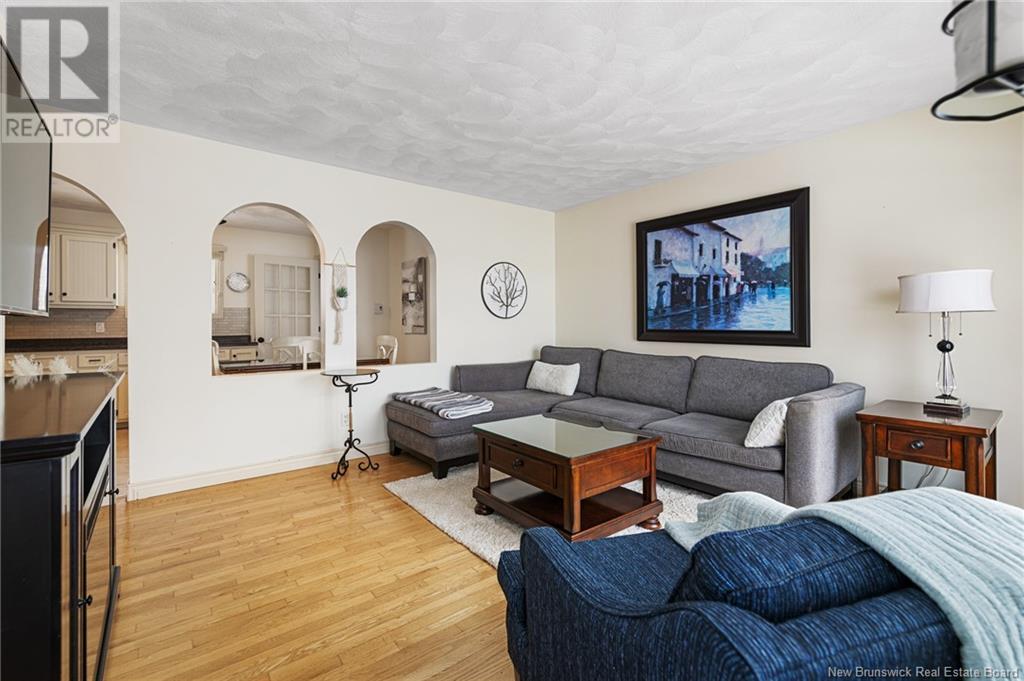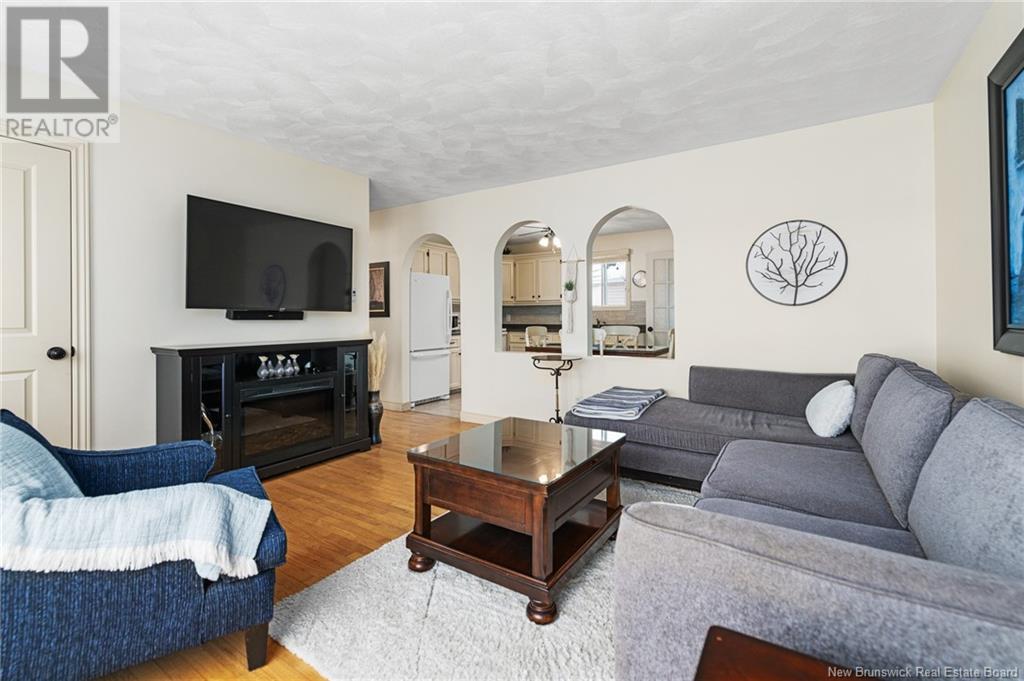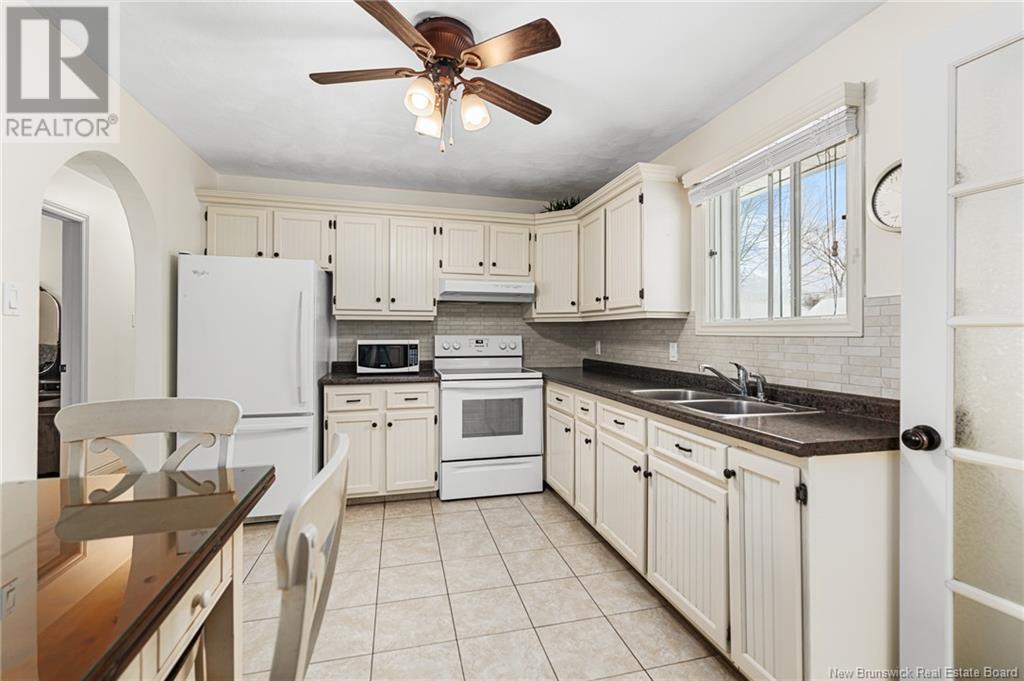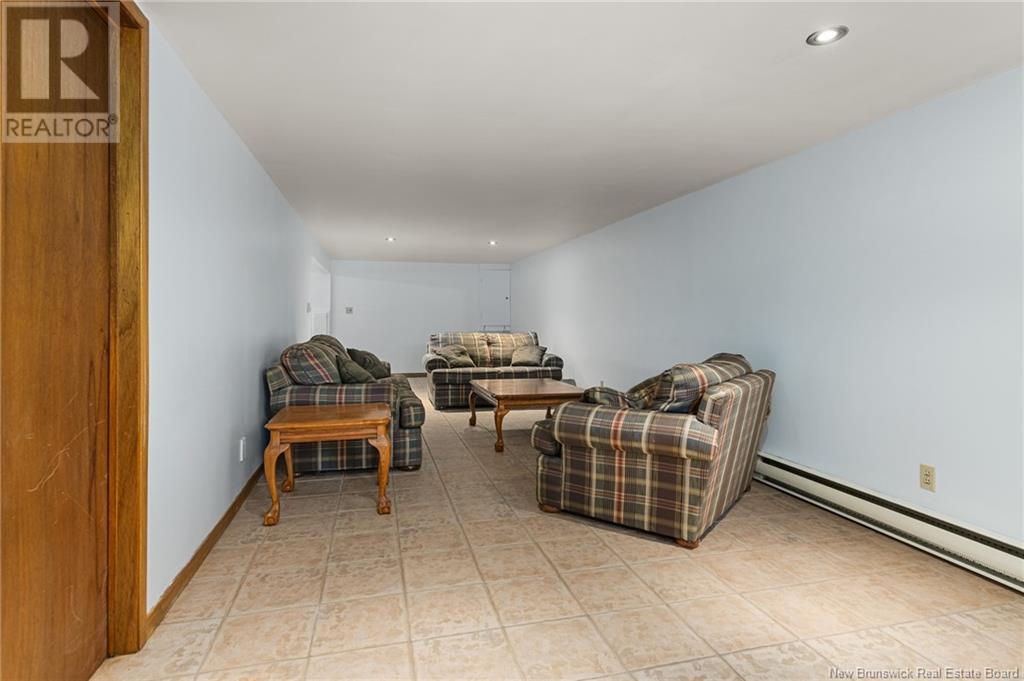3 Bedroom
1 Bathroom
943 sqft
Bungalow
Baseboard Heaters
Landscaped
$324,900
*** CENTRALLY LOCATED // CORNER LOT BUNGALOW // 2 DRIVEWAYS // NEWER ROOF *** Welcome to 260 Noel, a charming bungalow situated on a desirable CORNER LOT in the heart of Moncton. Just minutes from the Moncton Hospital and all essential amenities, this property is ideal as a first home, small family home, or a downsizing delight! The main floor features HARDWOOD and CERAMIC throughout as well as handy REAR SIDE ENTRANCE and also boasts a welcoming front entrance, bright living room and eat-in kitchen with NICE COUNTERTOPS and BACKSPLASH. 3 good size bedrooms and a full 4pc bathroom complete this level. The finished part of the basement is fully tiled and offers a huge, open MULTI-PURPOSE SPACE highlighted by pot lights, perfect for use as family room, play room, home office, or gym. Additionally, there is a storage room and laundry area on this lower level. The property also includes CENTRAL VACUUM, EXTRA BLOWN INSULATION in the attic for enhanced efficiency, 2 DRIVEWAYS, a NEWER ROOF (2022), and a 10x14 BABY BARN for extra storage. Don't miss this fantastic opportunity in a prime location! (id:19018)
Property Details
|
MLS® Number
|
NB112549 |
|
Property Type
|
Single Family |
|
Features
|
Level Lot, Corner Site |
Building
|
BathroomTotal
|
1 |
|
BedroomsAboveGround
|
3 |
|
BedroomsTotal
|
3 |
|
ArchitecturalStyle
|
Bungalow |
|
ConstructedDate
|
1977 |
|
ExteriorFinish
|
Vinyl |
|
FlooringType
|
Ceramic, Tile, Hardwood |
|
FoundationType
|
Concrete |
|
HeatingFuel
|
Electric |
|
HeatingType
|
Baseboard Heaters |
|
StoriesTotal
|
1 |
|
SizeInterior
|
943 Sqft |
|
TotalFinishedArea
|
1441 Sqft |
|
Type
|
House |
|
UtilityWater
|
Municipal Water |
Land
|
AccessType
|
Year-round Access |
|
Acreage
|
No |
|
LandscapeFeatures
|
Landscaped |
|
Sewer
|
Municipal Sewage System |
|
SizeIrregular
|
465 |
|
SizeTotal
|
465 M2 |
|
SizeTotalText
|
465 M2 |
Rooms
| Level |
Type |
Length |
Width |
Dimensions |
|
Basement |
Storage |
|
|
10'10'' x 11' |
|
Basement |
Laundry Room |
|
|
7'3'' x 10'10'' |
|
Basement |
Family Room |
|
|
35'10'' x 10'9'' |
|
Main Level |
4pc Bathroom |
|
|
8' x 5' |
|
Main Level |
Bedroom |
|
|
9'8'' x 8'10'' |
|
Main Level |
Bedroom |
|
|
10'5'' x 10'8'' |
|
Main Level |
Primary Bedroom |
|
|
9'10'' x 13'6'' |
|
Main Level |
Kitchen |
|
|
14'3'' x 10' |
|
Main Level |
Living Room |
|
|
13'6'' x 13' |
https://www.realtor.ca/real-estate/27907477/260-noel-moncton





























