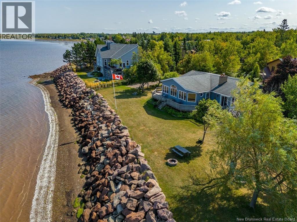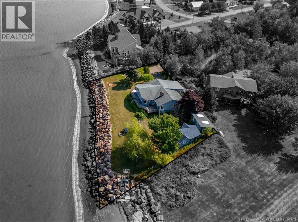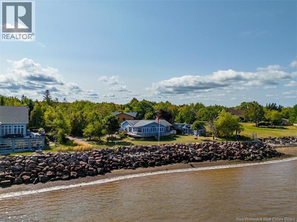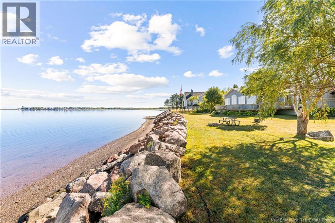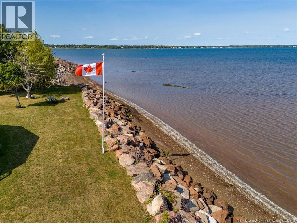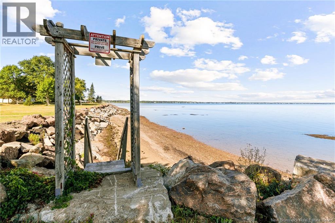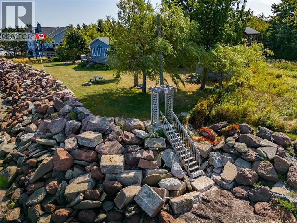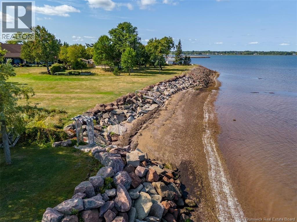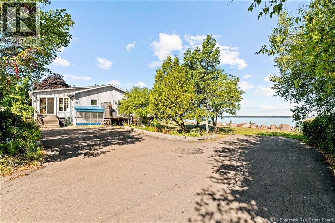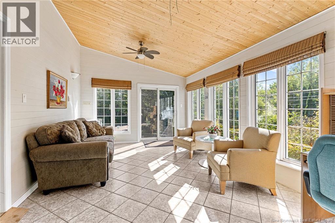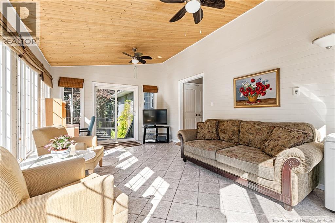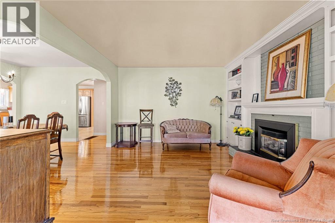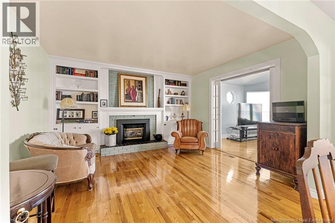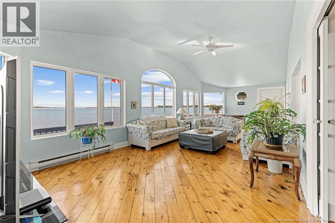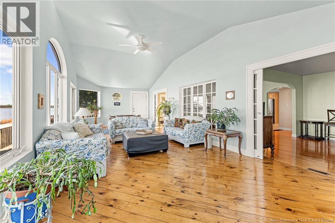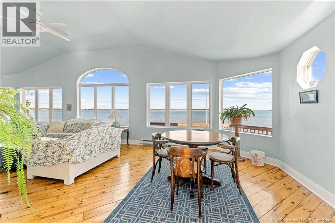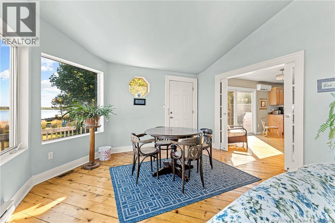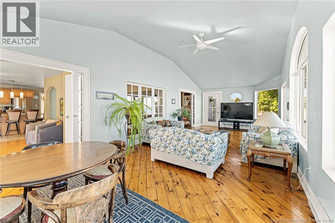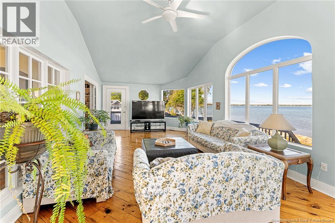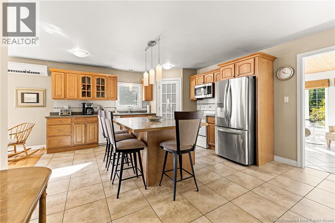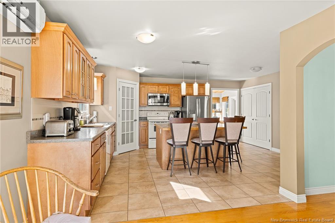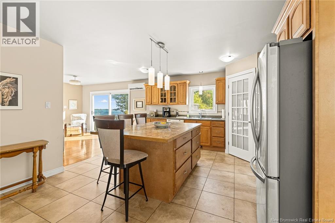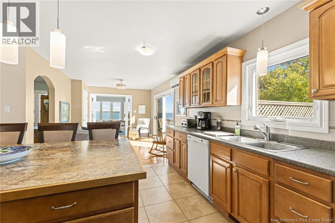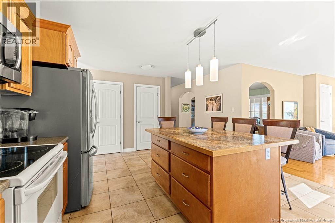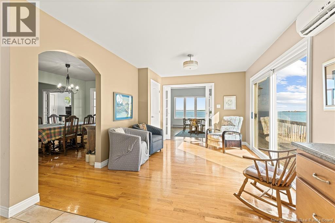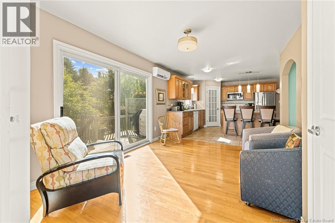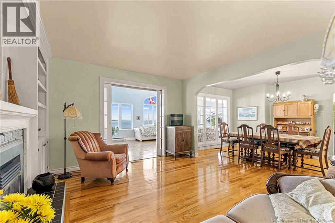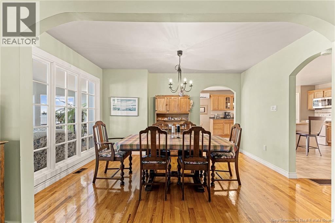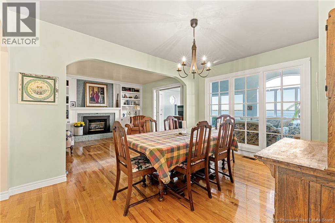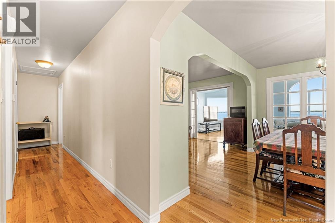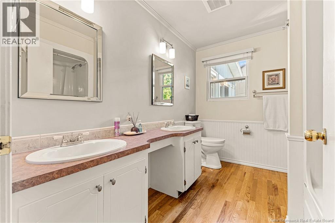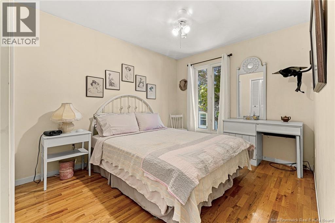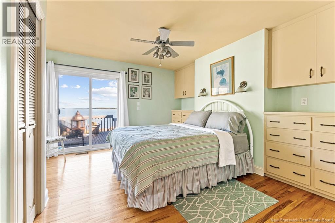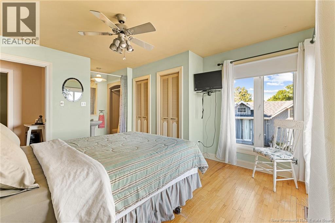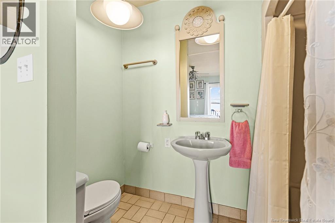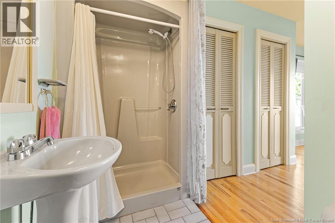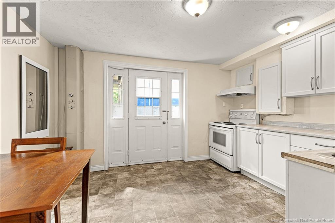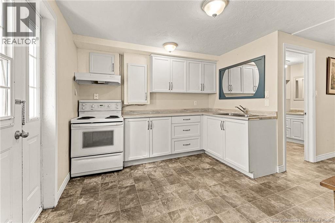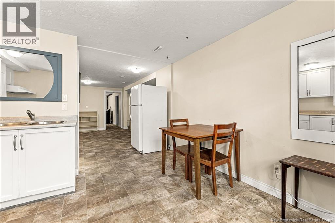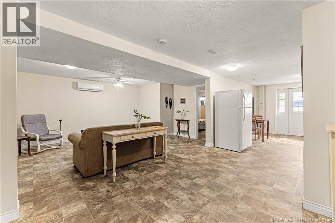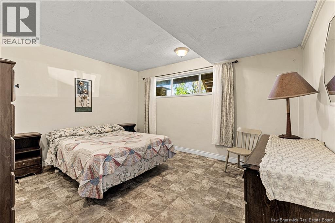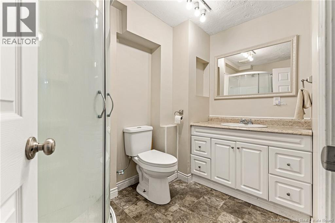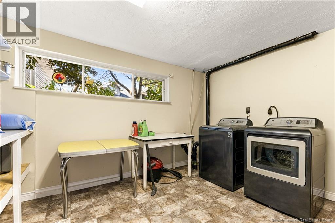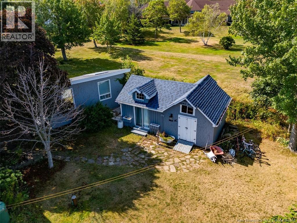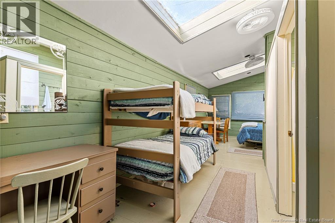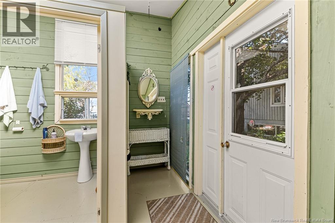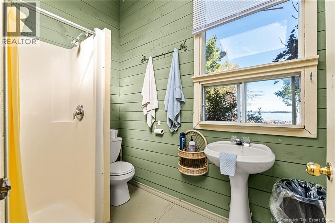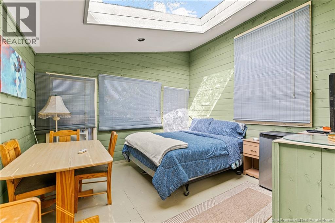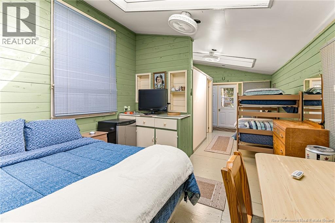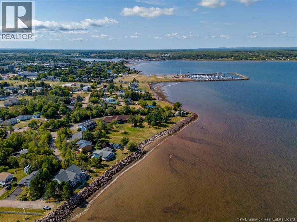3 Bedroom
3 Bathroom
3,775 ft2
Bungalow
Central Air Conditioning, Air Conditioned
Waterfront On Ocean
Landscaped
$890,000
Welcome to this stunning 1,961 sq. ft. waterfront home offering 180 feet of frontage on the Northumberland Strait located DIRECTLY IN SHEDIAC, NB (RARE OPPORTUNITY)!. The main floor features a spacious rear entrance, a large eat-in kitchen with adjoining dining area, a bright living room with propane fireplace, and an impressive 13' x 33' family room with cathedral ceiling and sweeping water views. A five-piece bath serves the level along with two bedrooms, including a primary suite with private three piece ensuite. The lower level offers a generous in-law suite with its own private entrance, a full kitchen, living area, bedroom, three-piece bath, and bright windows in this raised basement. Both units enjoy their own laundry, and the home is heated with geothermal plus two mini-split heat pumps. A detached studio (12' x 24') with open bedroom and three-piece bath adds versatile space for guests or a private office. Additional highlights include an updated kitchen (approx. 9 years ago), a large storage shed (25' x 14'), and stairs leading directly to the shoreline; perfect for enjoying all the beauty of coastal living. Great rental potential. (id:19018)
Property Details
|
MLS® Number
|
NB126737 |
|
Property Type
|
Single Family |
|
Features
|
Level Lot, Beach |
|
Water Front Type
|
Waterfront On Ocean |
Building
|
Bathroom Total
|
3 |
|
Bedrooms Above Ground
|
2 |
|
Bedrooms Below Ground
|
1 |
|
Bedrooms Total
|
3 |
|
Architectural Style
|
Bungalow |
|
Cooling Type
|
Central Air Conditioning, Air Conditioned |
|
Exterior Finish
|
Wood |
|
Flooring Type
|
Ceramic, Hardwood, Wood |
|
Foundation Type
|
Concrete |
|
Heating Fuel
|
Electric, Propane, Geo Thermal |
|
Stories Total
|
1 |
|
Size Interior
|
3,775 Ft2 |
|
Total Finished Area
|
3775 Sqft |
|
Type
|
House |
|
Utility Water
|
Municipal Water |
Land
|
Access Type
|
Year-round Access |
|
Acreage
|
No |
|
Landscape Features
|
Landscaped |
|
Sewer
|
Municipal Sewage System |
|
Size Irregular
|
0.48 |
|
Size Total
|
0.48 Ac |
|
Size Total Text
|
0.48 Ac |
Rooms
| Level |
Type |
Length |
Width |
Dimensions |
|
Basement |
Utility Room |
|
|
12'10'' x 13'6'' |
|
Basement |
Laundry Room |
|
|
9'6'' x 12'9'' |
|
Basement |
3pc Bathroom |
|
|
5'8'' x 8'7'' |
|
Basement |
Bedroom |
|
|
11'3'' x 12'8'' |
|
Basement |
Living Room |
|
|
12'8'' x 20'10'' |
|
Basement |
Kitchen |
|
|
11'6'' x 12'8'' |
|
Main Level |
3pc Ensuite Bath |
|
|
7'10'' x 3'8'' |
|
Main Level |
Primary Bedroom |
|
|
13'3'' x 13'4'' |
|
Main Level |
Bedroom |
|
|
11'0'' x 9'4'' |
|
Main Level |
5pc Bathroom |
|
|
7'9'' x 9'9'' |
|
Main Level |
Family Room |
|
|
13'0'' x 33'0'' |
|
Main Level |
Dining Room |
|
|
11'0'' x 13'3'' |
|
Main Level |
Kitchen |
|
|
14'1'' x 17'7'' |
|
Main Level |
Foyer |
|
|
11'10'' x 18'4'' |
https://www.realtor.ca/real-estate/28879891/260-belle-isle-street-shediac
