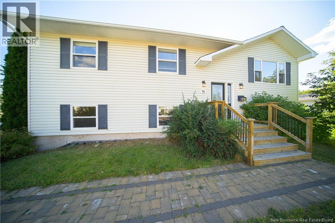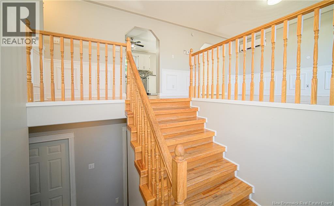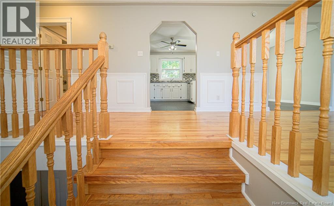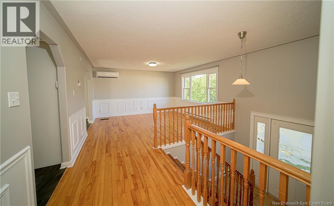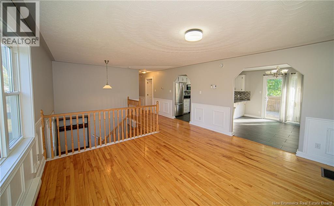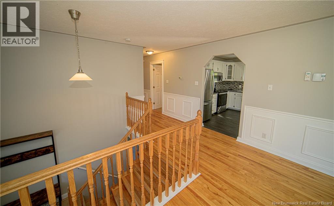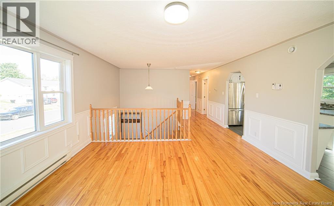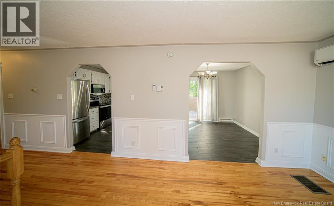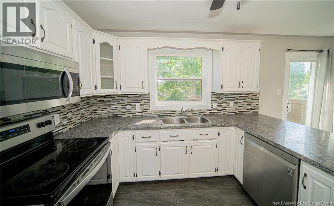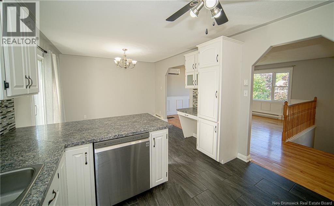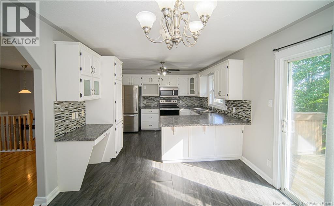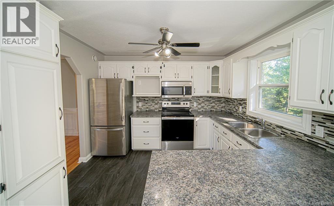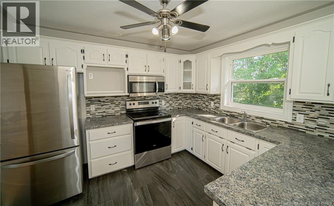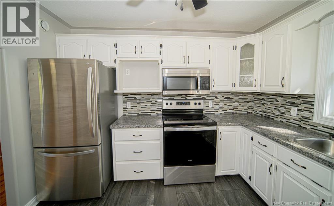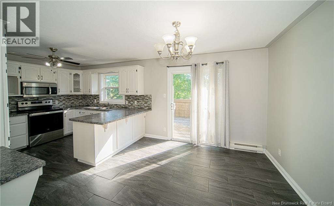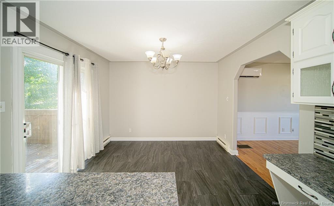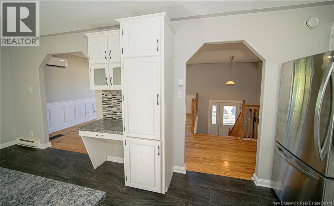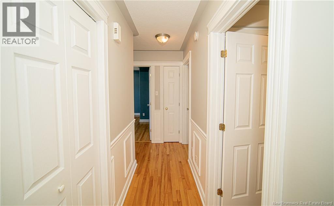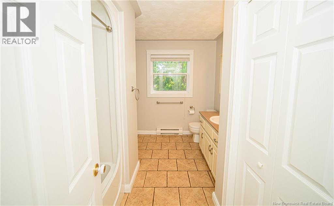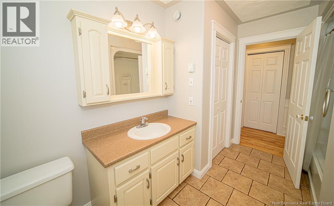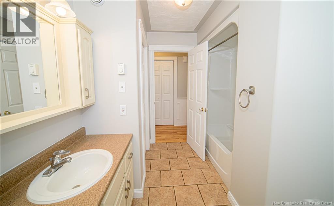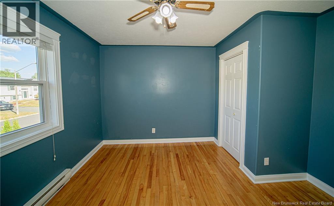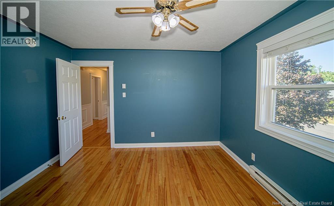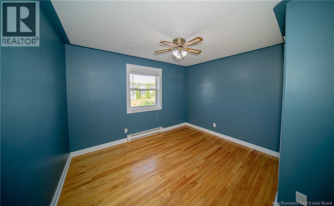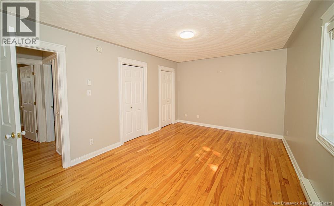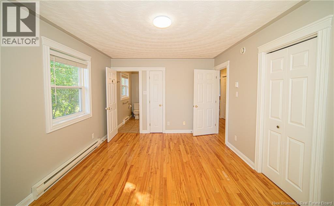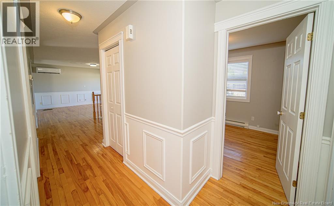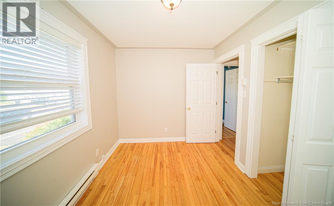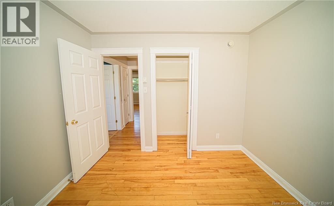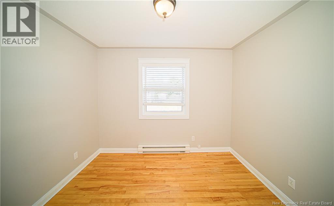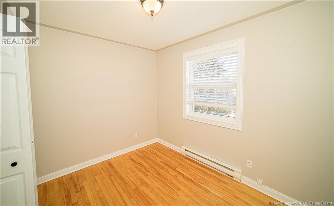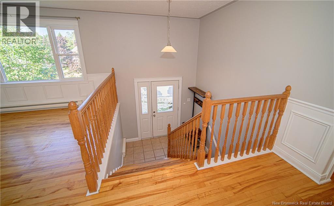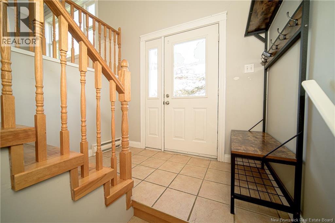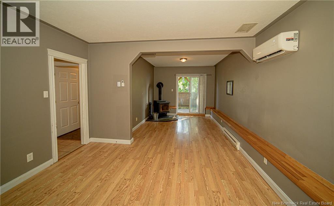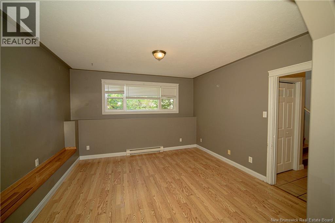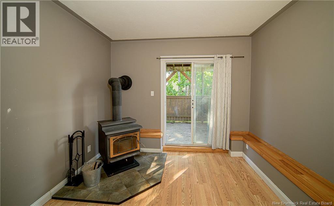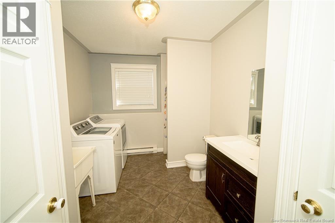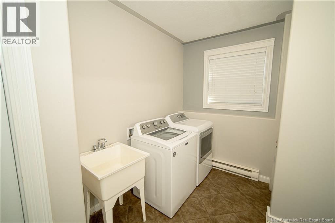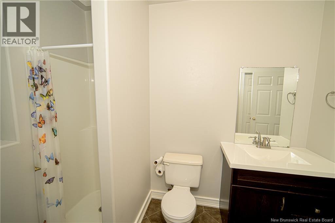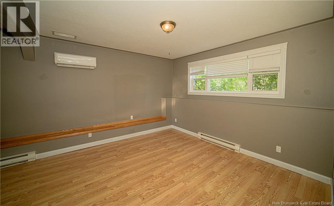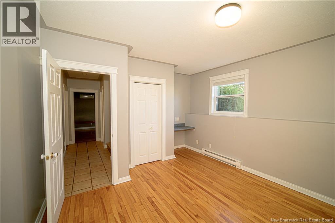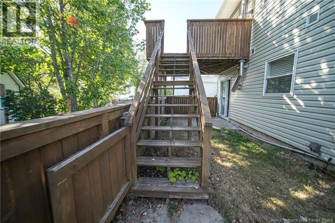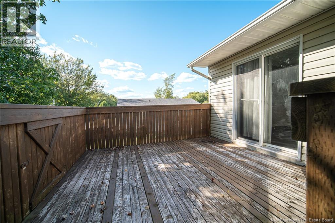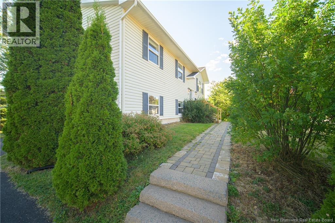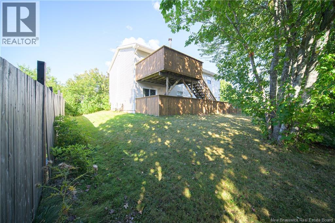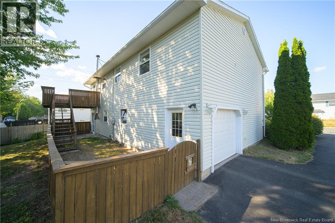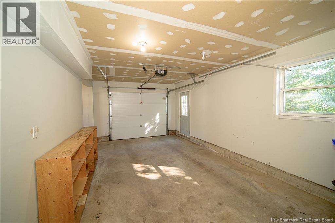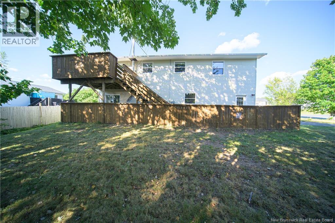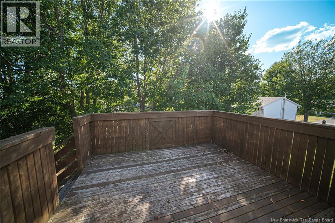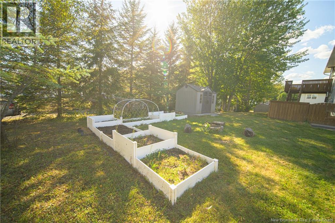4 Bedroom
2 Bathroom
2,576 ft2
Split Level Entry
Heat Pump
Baseboard Heaters, Heat Pump
Landscaped
$389,900
Beautifully updated split-entry home in the heart of Oromocto West, where style, comfort, and convenience come together seamlessly. The main level features a bright and spacious living room with a heat pump for year-round comfort. The modern kitchen is a chefs delight with crisp white cabinetry, a pantry, glass-tile backsplash, and peninsula with breakfast bar. Patio doors off the dining area open to a private deck and fully fenced backyard, perfect for entertaining or enjoying peaceful evenings outdoors. Three well-appointed bedrooms are located on this level, including a primary suite with walk-in closet and private access to the main bath. The lower level offers incredible flexibility with a large family room, a second heat pump, patio doors to the backyard, a 4th bedroom, and inside access to the attached garage. Situated close to Anniversary Park, scenic walking trails, and the Saint John River, this home offers the perfect balance of peaceful living and convenience. Oromocto provides an exceptional lifestyle with excellent schools, recreation facilities, shopping, and more. Military families will appreciate the quick access to CFB Gagetown, while commuters are just 15 minutes from Fredericton. (id:19018)
Property Details
|
MLS® Number
|
NB126109 |
|
Property Type
|
Single Family |
|
Neigbourhood
|
Oromocto West |
|
Features
|
Balcony/deck/patio |
Building
|
Bathroom Total
|
2 |
|
Bedrooms Above Ground
|
3 |
|
Bedrooms Below Ground
|
1 |
|
Bedrooms Total
|
4 |
|
Architectural Style
|
Split Level Entry |
|
Constructed Date
|
1998 |
|
Cooling Type
|
Heat Pump |
|
Exterior Finish
|
Vinyl |
|
Flooring Type
|
Laminate, Tile, Hardwood |
|
Foundation Type
|
Concrete |
|
Heating Type
|
Baseboard Heaters, Heat Pump |
|
Size Interior
|
2,576 Ft2 |
|
Total Finished Area
|
2576 Sqft |
|
Type
|
House |
|
Utility Water
|
Municipal Water |
Parking
|
Attached Garage
|
|
|
Inside Entry
|
|
Land
|
Access Type
|
Year-round Access |
|
Acreage
|
No |
|
Landscape Features
|
Landscaped |
|
Sewer
|
Municipal Sewage System |
|
Size Irregular
|
953 |
|
Size Total
|
953 M2 |
|
Size Total Text
|
953 M2 |
Rooms
| Level |
Type |
Length |
Width |
Dimensions |
|
Basement |
Bath (# Pieces 1-6) |
|
|
14'0'' x 8'0'' |
|
Basement |
Bedroom |
|
|
11'6'' x 11'6'' |
|
Basement |
Family Room |
|
|
25'0'' x 11'0'' |
|
Main Level |
Bath (# Pieces 1-6) |
|
|
7'0'' x 5'0'' |
|
Main Level |
Bedroom |
|
|
12'2'' x 11'6'' |
|
Main Level |
Bedroom |
|
|
10'4'' x 8'4'' |
|
Main Level |
Primary Bedroom |
|
|
15'6'' x 11'0'' |
|
Main Level |
Dining Room |
|
|
11'0'' x 8'6'' |
|
Main Level |
Living Room |
|
|
14'0'' x 13'6'' |
|
Main Level |
Kitchen |
|
|
12'0'' x 11'0'' |
https://www.realtor.ca/real-estate/28818919/26-willingdon-street-oromocto
