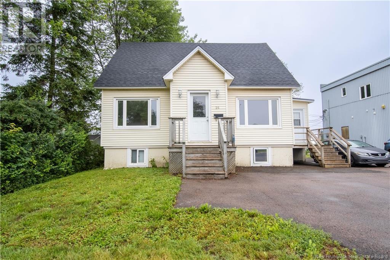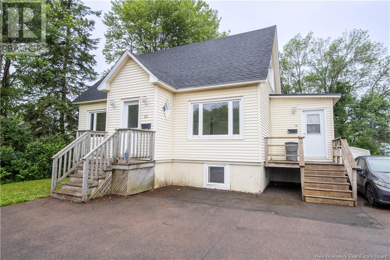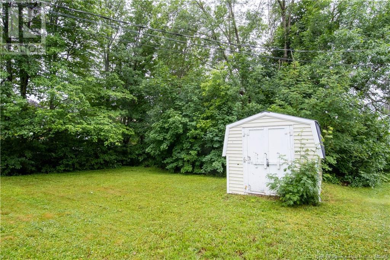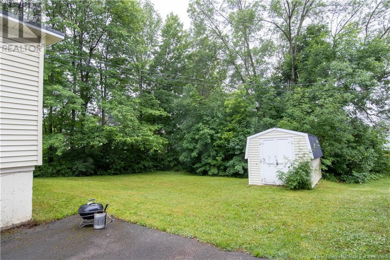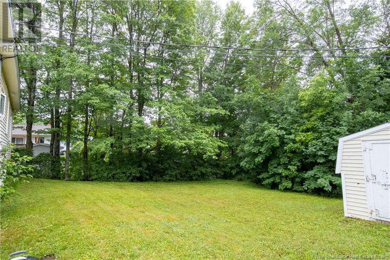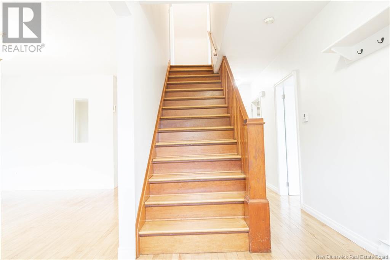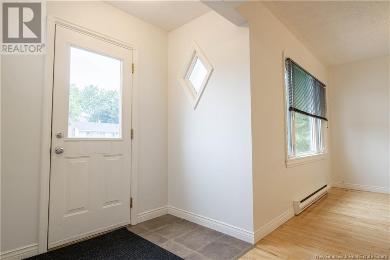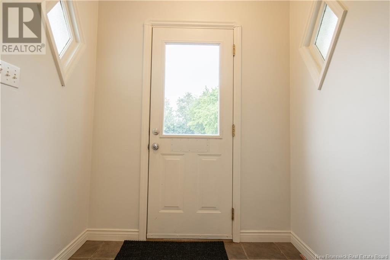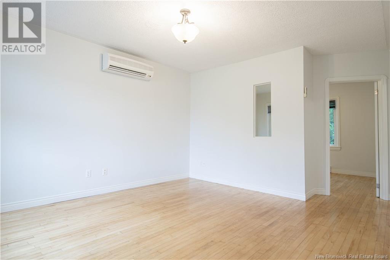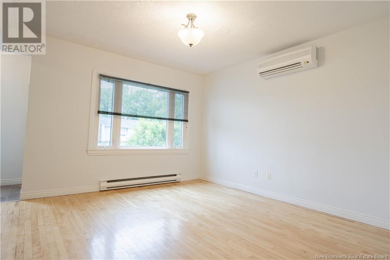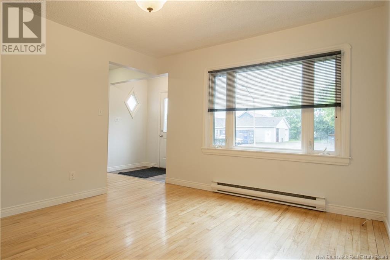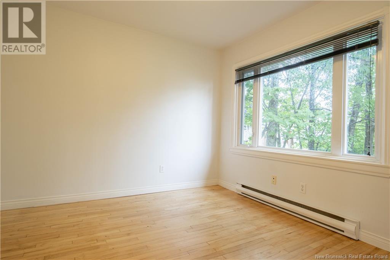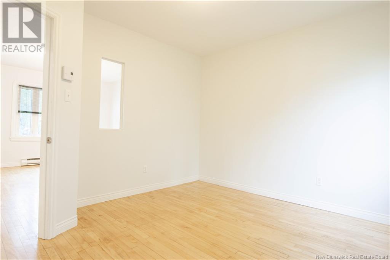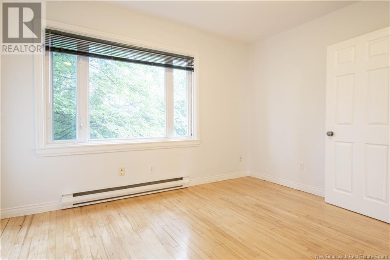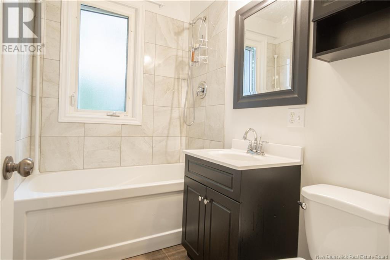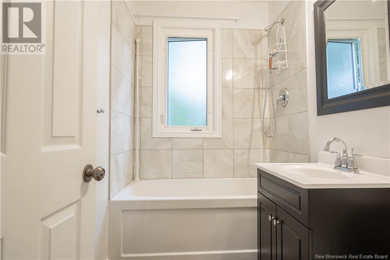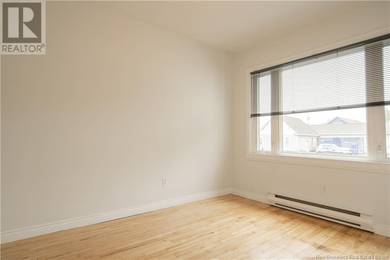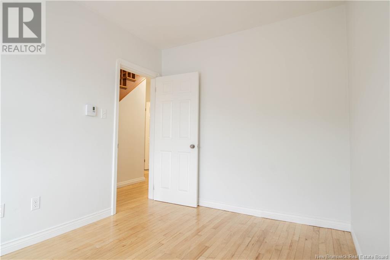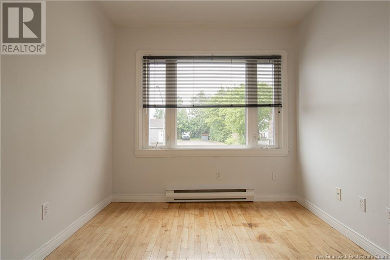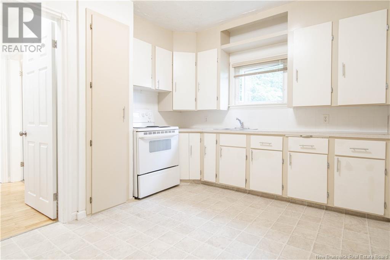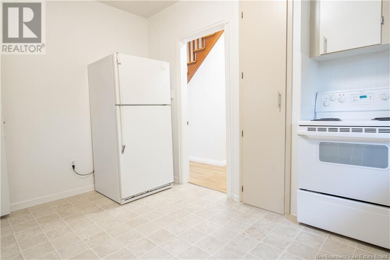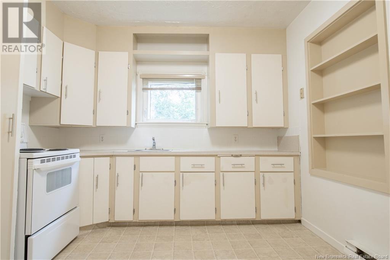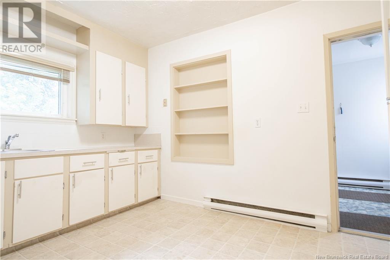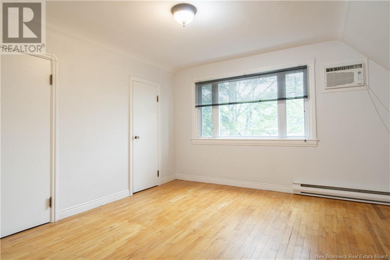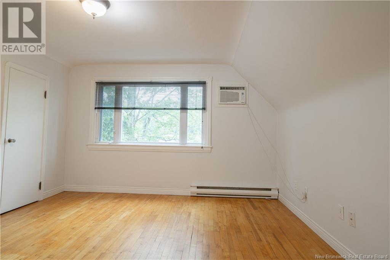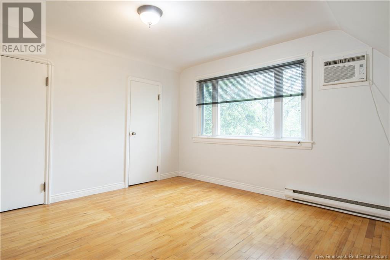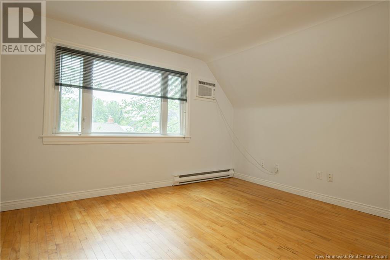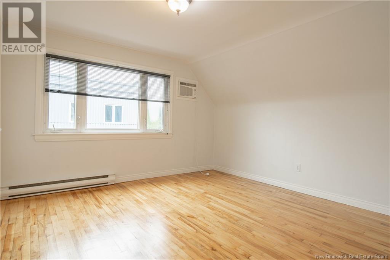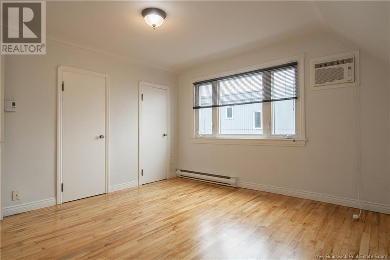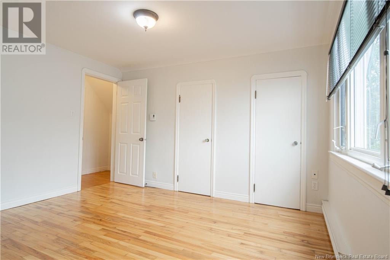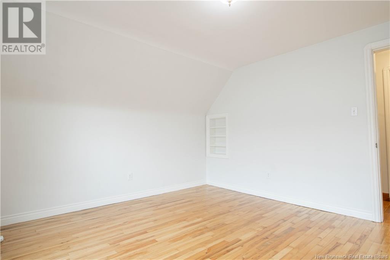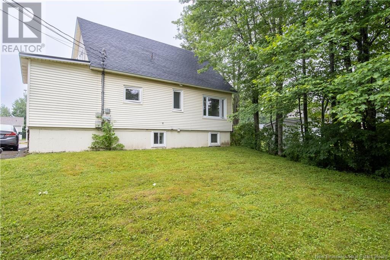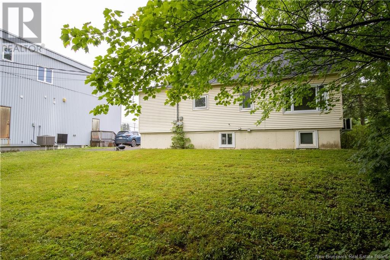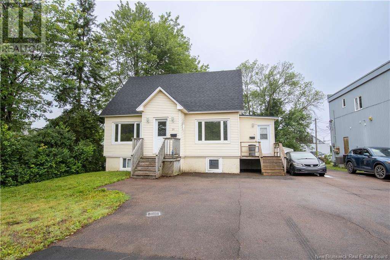5 Bedroom
2 Bathroom
1,223 ft2
Air Conditioned, Window Air Conditioner, Heat Pump
Baseboard Heaters, Heat Pump
Partially Landscaped
$449,000
Looking for a solid investment or a home with a built-in mortgage helper? This well-kept up-and-down duplex just off Coverdale Road checks all the boxes. Upstairs you'll find a spacious 3-bedroom unit, while the lower level offers a comfortable 2-bedroom suite with its own private entrance. Perfect for tenants, extended family, or a home-based business setup. Each unit has separate electrical meters, hot water heaters, and laundry hookups, making life easier for everyone involved. The property is located in a Suburban Commercial Zone (to be confirmed by the buyer), and was previously used as an accounting office before both units were rented so there's great potential whether you're looking to invest, run a business, or live in one unit and rent the other. Updates? You bet. The roofing shingles were replaced in 2024, so that's one big-ticket item already crossed off the list. Neat, tidy, and move-in ready. Just a short drive to shops, schools, and all that Riverview has to offer. (id:19018)
Property Details
|
MLS® Number
|
NB122626 |
|
Property Type
|
Single Family |
|
Features
|
Hardwood Bush |
|
Structure
|
Shed |
Building
|
Bathroom Total
|
2 |
|
Bedrooms Above Ground
|
3 |
|
Bedrooms Below Ground
|
2 |
|
Bedrooms Total
|
5 |
|
Cooling Type
|
Air Conditioned, Window Air Conditioner, Heat Pump |
|
Exterior Finish
|
Vinyl |
|
Flooring Type
|
Laminate, Hardwood |
|
Foundation Type
|
Concrete |
|
Heating Fuel
|
Electric |
|
Heating Type
|
Baseboard Heaters, Heat Pump |
|
Size Interior
|
1,223 Ft2 |
|
Total Finished Area
|
1917 Sqft |
|
Type
|
House |
Land
|
Access Type
|
Year-round Access |
|
Acreage
|
No |
|
Landscape Features
|
Partially Landscaped |
|
Sewer
|
Municipal Sewage System |
|
Size Irregular
|
609 |
|
Size Total
|
609 M2 |
|
Size Total Text
|
609 M2 |
Rooms
| Level |
Type |
Length |
Width |
Dimensions |
|
Second Level |
Primary Bedroom |
|
|
12'2'' x 12' |
|
Second Level |
Bedroom |
|
|
12'1'' x 12' |
|
Basement |
Utility Room |
|
|
8'3'' x 9'9'' |
|
Basement |
Recreation Room |
|
|
14' x 16'4'' |
|
Basement |
Kitchen |
|
|
11'1'' x 10'10'' |
|
Basement |
Bedroom |
|
|
9'11'' x 10'9'' |
|
Basement |
Bedroom |
|
|
12'3'' x 9'10'' |
|
Basement |
4pc Bathroom |
|
|
8'2'' x 4'11'' |
|
Main Level |
Office |
|
|
10'11'' x 8'6'' |
|
Main Level |
Mud Room |
|
|
9'11'' x 7'9'' |
|
Main Level |
Kitchen |
|
|
12'10'' x 10'4'' |
|
Main Level |
Foyer |
|
|
8' x 6'3'' |
|
Main Level |
Dining Room |
|
|
16'6'' x 11'11'' |
|
Main Level |
Bedroom |
|
|
10'9'' x 12' |
|
Main Level |
4pc Bathroom |
|
|
7'1'' x 4'11'' |
https://www.realtor.ca/real-estate/28586870/26-westview-terrace-riverview
