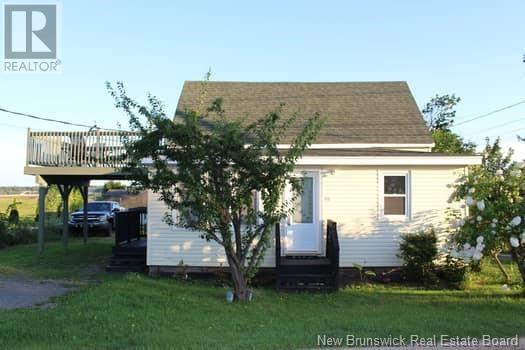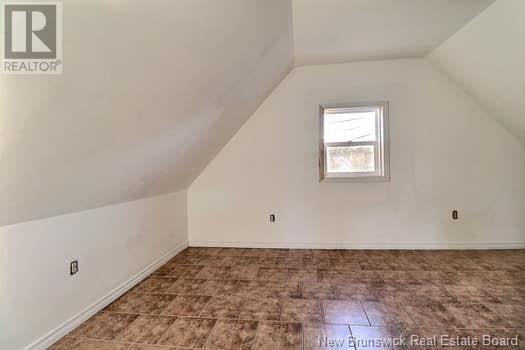2 Bedroom
2 Bathroom
1124 sqft
Baseboard Heaters
$249,900
Welcome to 26 Salisbury Rd, where urban living meets serene surroundings. This hidden gem offers a unique opportunity to experience the best of both worlds. Step inside to discover a spacious open-concept layout, featuring a main level with one bedroom, a well-appointed 3-piece bathroom, a cozy kitchen, and a dining area seamlessly connected to the living room. Venture upstairs to find a large loft-style primary bedroom complete with an ensuite featuring a luxurious cast iron tub for ultimate relaxation. The highlight? A walkout rooftop deck boasting panoramic views of the Petitcodiac River, all from the comfort of your own bedroom. Outside, embrace the beauty of apple trees, two baby barns, and a full unfinished basement awaiting your creative touch. With a carport and picturesque river views enhancing the curb appeal, this property truly offers a peaceful retreat. Conveniently located just a short drive from Moncton and Riverview, you'll enjoy easy access to all amenities while still relishing in the tranquility of your surroundings. Don't miss out on this exceptional opportunity book your showing today and make this your dream home!! (id:19018)
Property Details
|
MLS® Number
|
NB106317 |
|
Property Type
|
Single Family |
Building
|
BathroomTotal
|
2 |
|
BedroomsAboveGround
|
2 |
|
BedroomsTotal
|
2 |
|
BasementDevelopment
|
Unfinished |
|
BasementType
|
Full (unfinished) |
|
ExteriorFinish
|
Vinyl |
|
FlooringType
|
Carpeted, Vinyl, Hardwood |
|
HeatingFuel
|
Electric |
|
HeatingType
|
Baseboard Heaters |
|
SizeInterior
|
1124 Sqft |
|
TotalFinishedArea
|
1124 Sqft |
|
Type
|
House |
|
UtilityWater
|
Municipal Water |
Parking
Land
|
AccessType
|
Year-round Access |
|
Acreage
|
No |
|
Sewer
|
Municipal Sewage System |
|
SizeIrregular
|
464 |
|
SizeTotal
|
464 M2 |
|
SizeTotalText
|
464 M2 |
Rooms
| Level |
Type |
Length |
Width |
Dimensions |
|
Second Level |
3pc Bathroom |
|
|
X |
|
Second Level |
Bedroom |
|
|
X |
|
Main Level |
Dining Room |
|
|
X |
|
Main Level |
3pc Bathroom |
|
|
X |
|
Main Level |
Bedroom |
|
|
X |
|
Main Level |
Living Room |
|
|
X |
|
Main Level |
Kitchen |
|
|
X |
https://www.realtor.ca/real-estate/27437816/26-salisbury-road-moncton






























