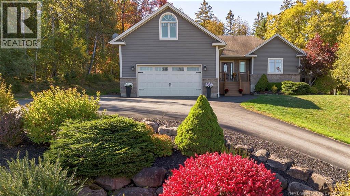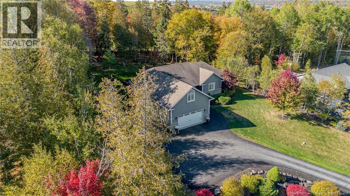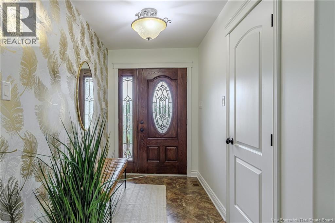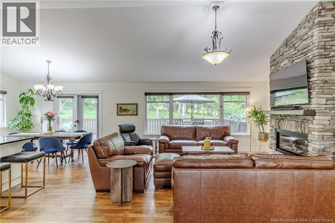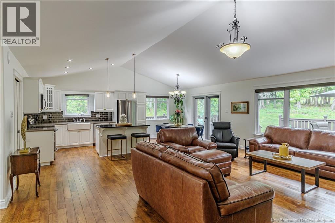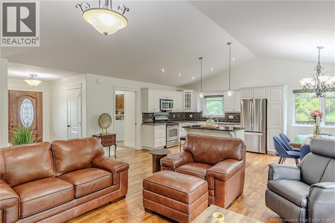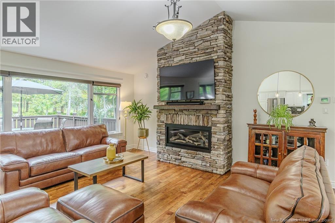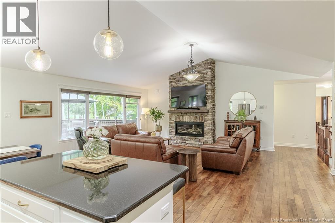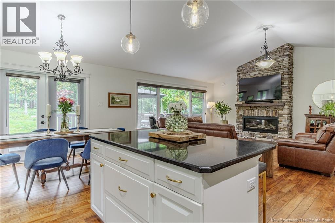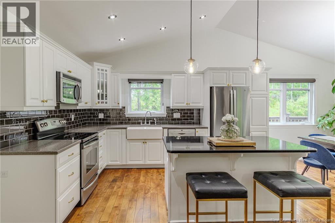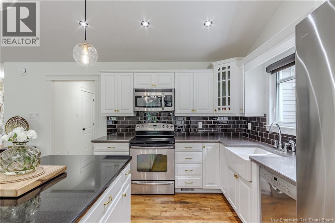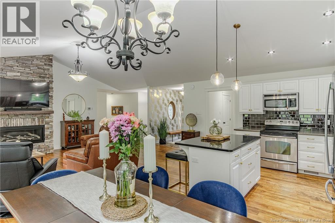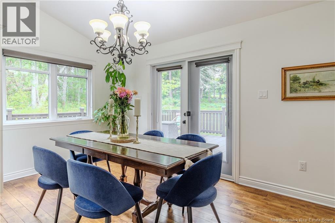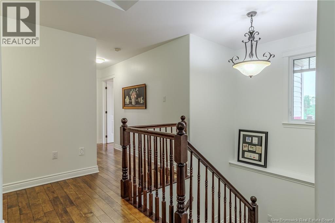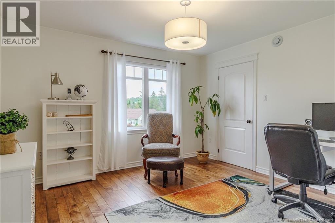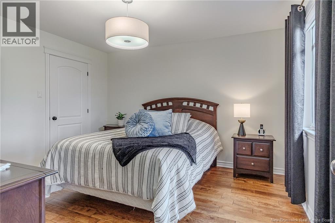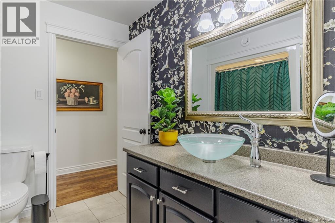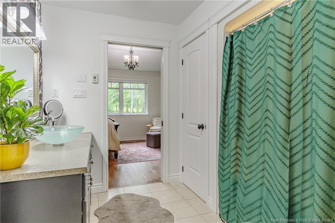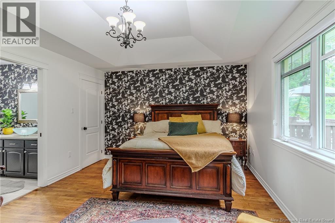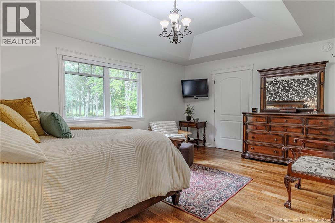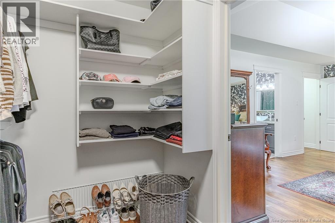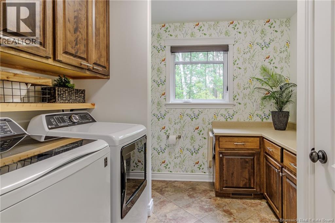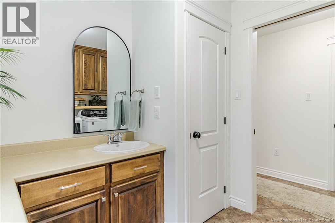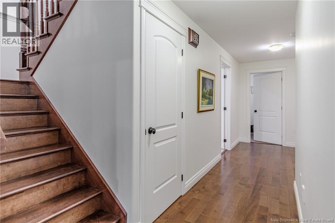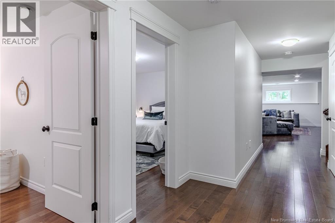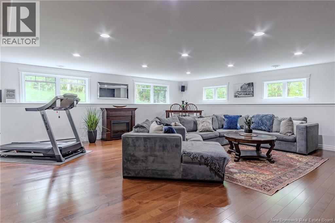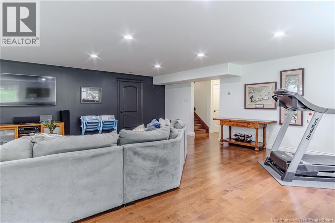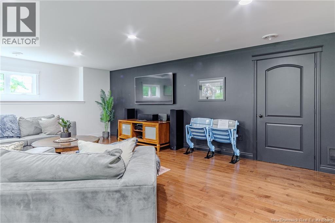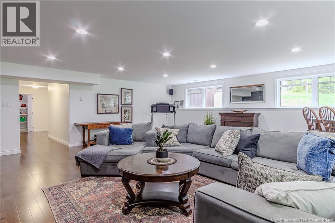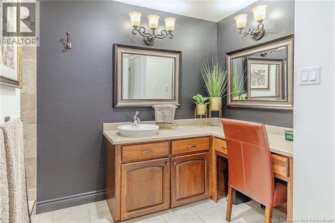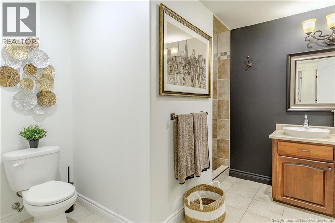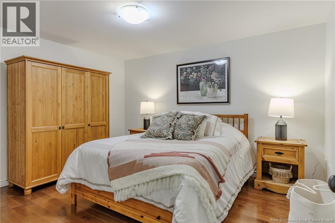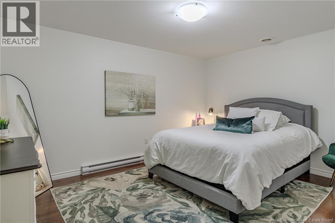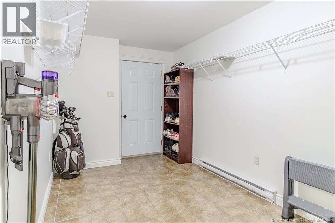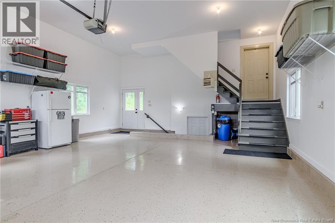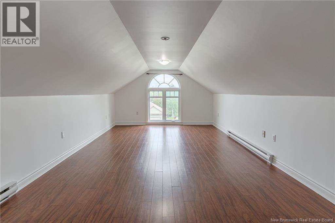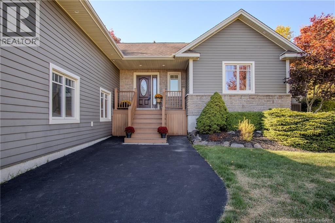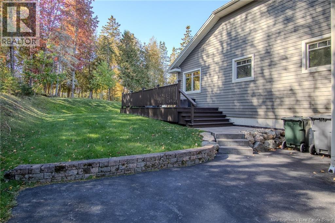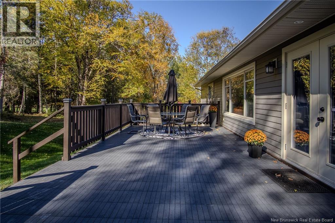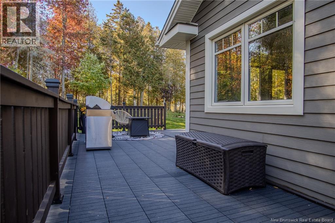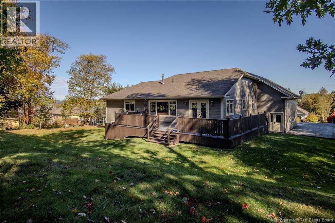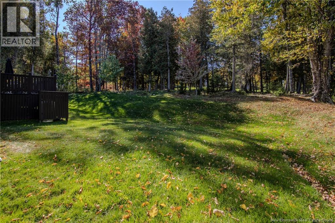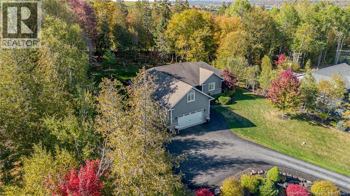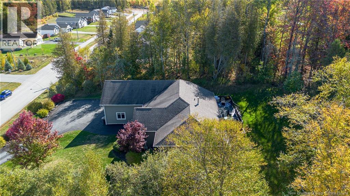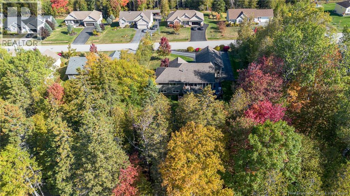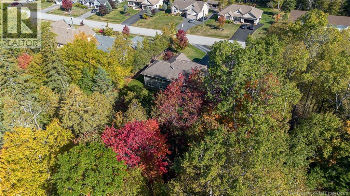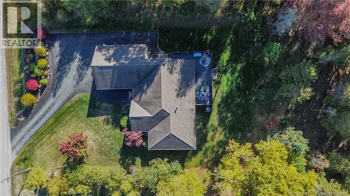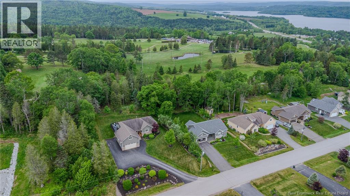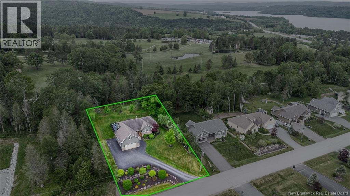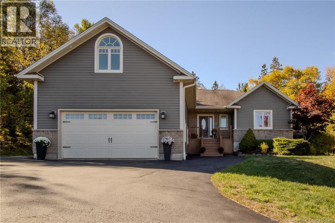3 Bedroom
3 Bathroom
3,495 ft2
Bungalow
Fireplace
Heat Pump, Air Exchanger
Heat Pump, Radiant Heat, Stove
Landscaped
$669,000
Heres your chance to own a standout home in one of Hamptons most desirable neighbourhoods, perfectly set on the 12th green and framed by brilliant fall colours.This executive ranch bungalow offers timeless design and a warm, welcoming feel- perfect for professional couples, young families, or anyone who loves the beauty of the season. Pride of ownership shines throughout, from the inviting entry to the open main living area with 10-ft vaulted ceilings and a dramatic stone fireplace-the perfect place to gather on crisp evenings.The kitchen features granite counters, white cabinetry, and a central island ready for autumn meals and cozy conversations.Three bedrooms share a stylish main bath with in-floor heating, while the primary suite includes a tray ceiling and generous closet space.Off the kitchen, a mudroom with laundry and powder room leads to an oversized garage with epoxy floors, soaring ceilings, and a finished loft for a studio, gym, or creative space.The bright lower level includes a spacious family room ideal for fall movie marathons, two flex rooms, a custom-tiled full bath, and a practical mudroom with walk-up access to the garage. Outside, savour the season from the 27×13 back deck or side deck, overlooking the 12th green with stunning autumn views Apple picking, pumpkin patches, and colourful hiking trails are minutes away, adding to the cozy small-town charm of Hampton. All within walking distance to the new Summit Centre-a vibrant hub for health and wellness. (id:19018)
Property Details
|
MLS® Number
|
NB120367 |
|
Property Type
|
Single Family |
|
Equipment Type
|
Propane Tank |
|
Features
|
Treed, Balcony/deck/patio |
|
Rental Equipment Type
|
Propane Tank |
Building
|
Bathroom Total
|
3 |
|
Bedrooms Above Ground
|
3 |
|
Bedrooms Total
|
3 |
|
Architectural Style
|
Bungalow |
|
Constructed Date
|
2009 |
|
Cooling Type
|
Heat Pump, Air Exchanger |
|
Exterior Finish
|
Brick |
|
Fireplace Fuel
|
Gas |
|
Fireplace Present
|
Yes |
|
Fireplace Type
|
Unknown |
|
Flooring Type
|
Ceramic, Laminate, Hardwood |
|
Foundation Type
|
Concrete |
|
Half Bath Total
|
1 |
|
Heating Fuel
|
Natural Gas |
|
Heating Type
|
Heat Pump, Radiant Heat, Stove |
|
Stories Total
|
1 |
|
Size Interior
|
3,495 Ft2 |
|
Total Finished Area
|
3495 Sqft |
|
Type
|
House |
|
Utility Water
|
Drilled Well, Well |
Parking
|
Attached Garage
|
|
|
Garage
|
|
|
Inside Entry
|
|
Land
|
Access Type
|
Year-round Access |
|
Acreage
|
No |
|
Landscape Features
|
Landscaped |
|
Sewer
|
Municipal Sewage System |
|
Size Irregular
|
16221 |
|
Size Total
|
16221 Sqft |
|
Size Total Text
|
16221 Sqft |
Rooms
| Level |
Type |
Length |
Width |
Dimensions |
|
Second Level |
Loft |
|
|
22' x 10'6'' |
|
Basement |
3pc Bathroom |
|
|
9'9'' x 8' |
|
Basement |
Mud Room |
|
|
14'2'' x 7' |
|
Basement |
Bedroom |
|
|
12'11'' x 11'2'' |
|
Basement |
Bedroom |
|
|
14'1'' x 11'2'' |
|
Basement |
Family Room |
|
|
24' x 23' |
|
Main Level |
Bedroom |
|
|
12'3'' x 11'5'' |
|
Main Level |
Bedroom |
|
|
12'7'' x 11'3'' |
|
Main Level |
3pc Bathroom |
|
|
8'11'' x 8'5'' |
|
Main Level |
Other |
|
|
9'10'' x 6'8'' |
|
Main Level |
Primary Bedroom |
|
|
17'5'' x 12' |
|
Main Level |
Mud Room |
|
|
9' x 4' |
|
Main Level |
Laundry Room |
|
|
8'10'' x 8'9'' |
|
Main Level |
Foyer |
|
|
8'10'' x 5'6'' |
|
Main Level |
Dining Room |
|
|
11' x 7' |
|
Main Level |
Kitchen |
|
|
12'7'' x 11' |
|
Main Level |
Great Room |
|
|
17'10'' x 16'3'' |
https://www.realtor.ca/real-estate/28458961/26-robert-ross-boulevard-hampton
