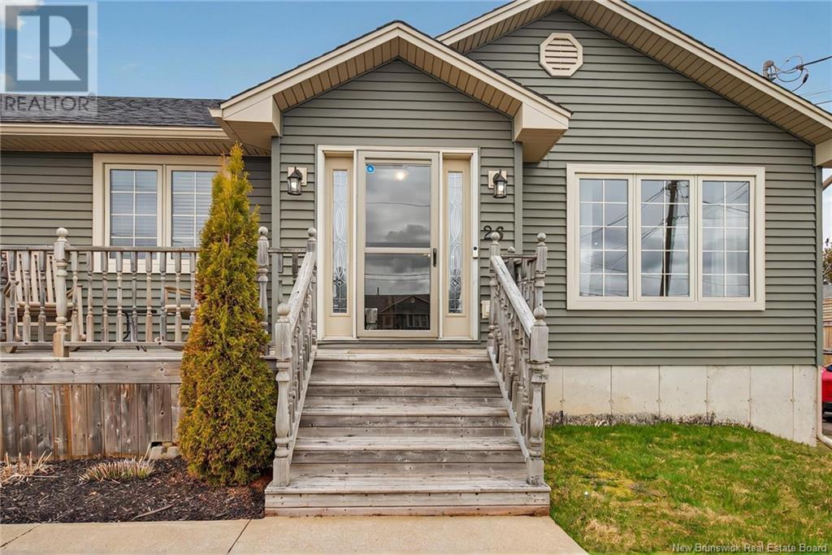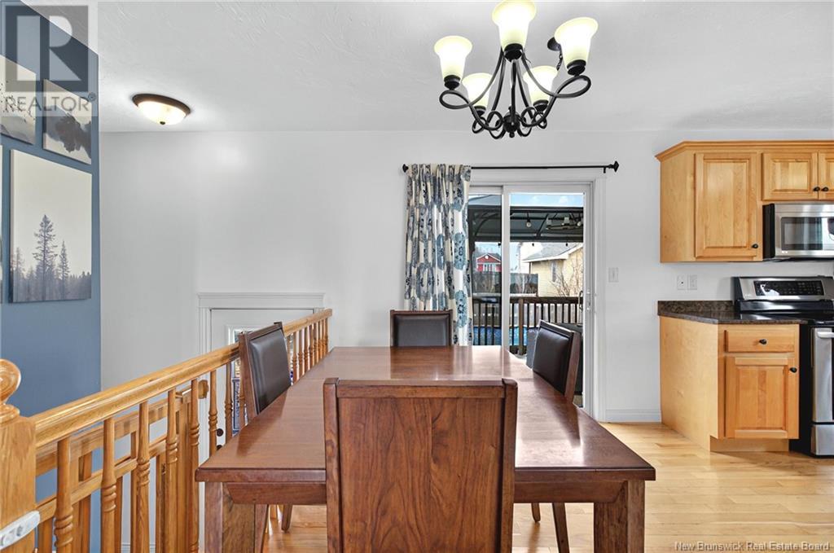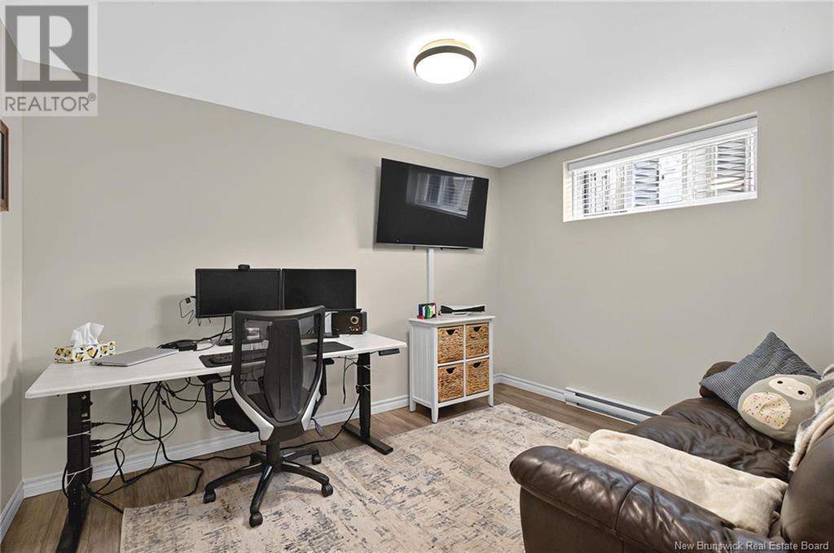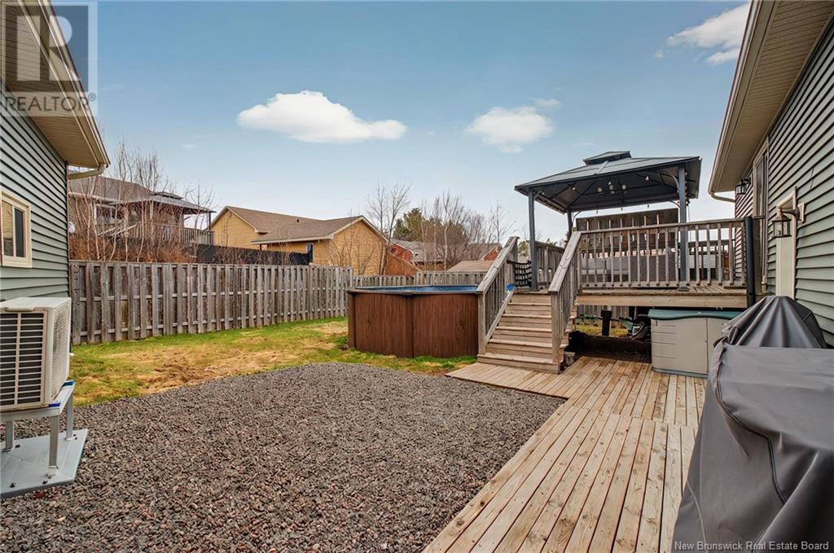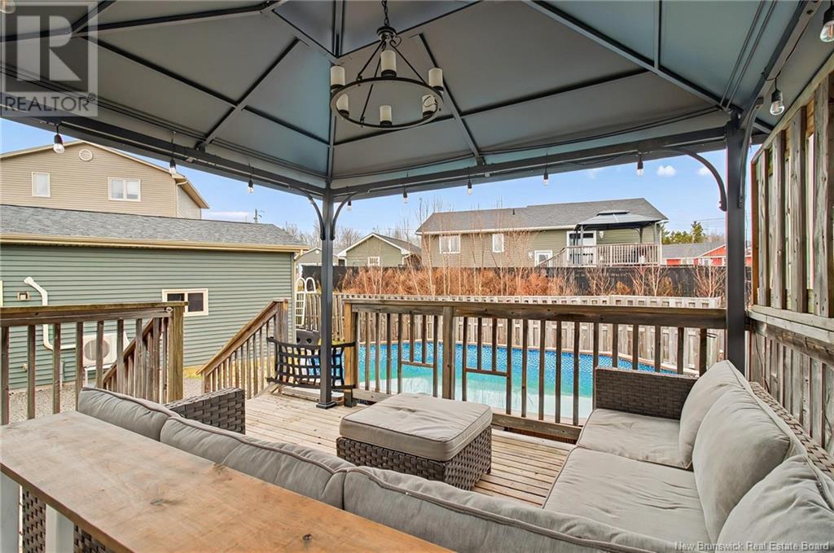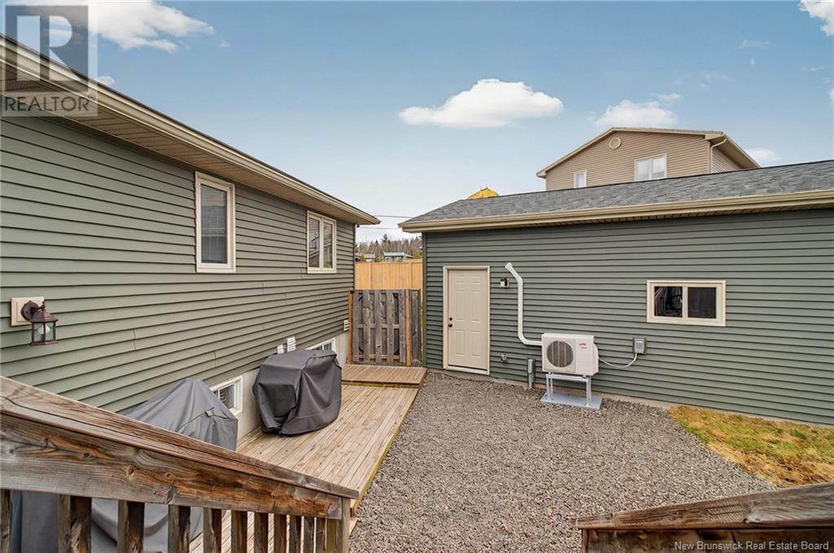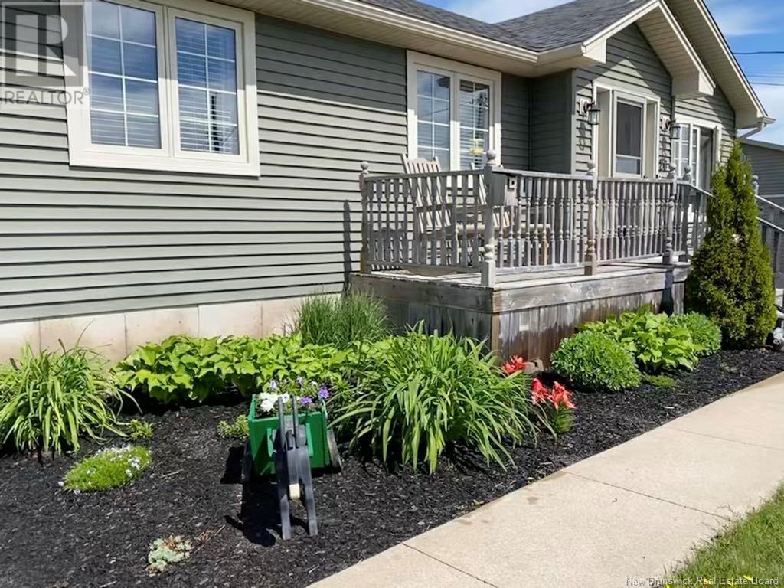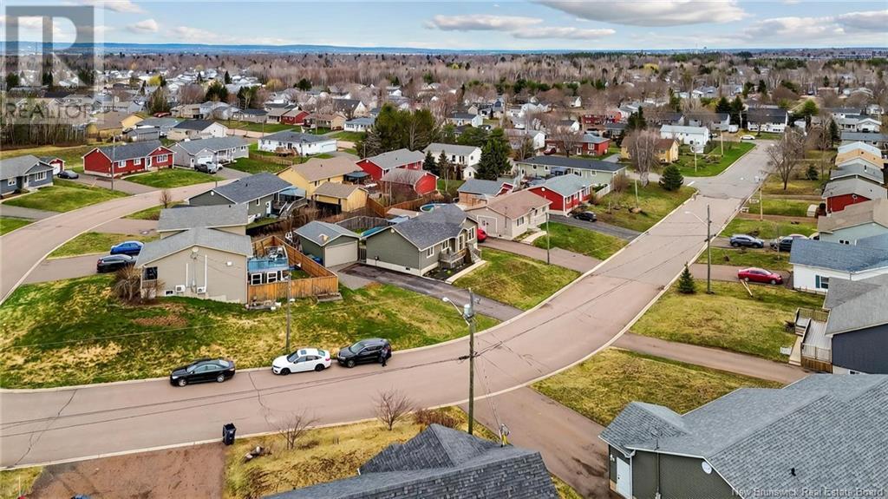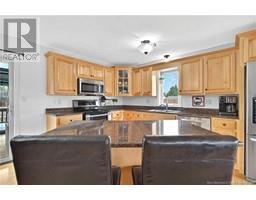26 Rebecca Avenue Riverview, New Brunswick E1B 0L4
$459,900
Welcome to this beautifully maintained bungalow offering the perfect blend of comfort, space, and convenience. The main level boasts an open-concept layout with a spacious kitchen, dining room, and living roomideal for entertaining or family gatherings. Youll also find three comfortable bedrooms and a full bathroom on this level, providing everything you need on one floor. Downstairs, the fully finished basement adds impressive versatility. It features a large family room currently set up as a gym, a fourth conforming bedroom, a full bathroom with convenient laundry area, an office that could easily double as a guest room, and plenty of storage space. Step outside to enjoy the fully fenced yardperfect for kids and petswith a large deck, above-ground pool, detached garage, and a charming baby barn for extra storage. Plus, there's a kids play park right across the street! Bonus: A brand new mini-split heat pump was installed in March 2025, ensuring year-round comfort and energy efficiency. Dont miss your chance to own this move-in-ready gem in a family-friendly neighborhood! (id:19018)
Open House
This property has open houses!
2:00 pm
Ends at:4:00 pm
Property Details
| MLS® Number | NB116804 |
| Property Type | Single Family |
| Features | Balcony/deck/patio |
| Pool Type | Above Ground Pool |
Building
| Bathroom Total | 2 |
| Bedrooms Above Ground | 3 |
| Bedrooms Below Ground | 1 |
| Bedrooms Total | 4 |
| Cooling Type | Heat Pump |
| Exterior Finish | Vinyl |
| Foundation Type | Concrete |
| Heating Fuel | Electric |
| Heating Type | Baseboard Heaters, Heat Pump |
| Size Interior | 1,232 Ft2 |
| Total Finished Area | 2365 Sqft |
| Type | House |
| Utility Water | Municipal Water |
Land
| Acreage | No |
| Sewer | Municipal Sewage System |
| Size Irregular | 701.3 |
| Size Total | 701.3 M2 |
| Size Total Text | 701.3 M2 |
Rooms
| Level | Type | Length | Width | Dimensions |
|---|---|---|---|---|
| Basement | Storage | 12'2'' x 14'9'' | ||
| Basement | Office | 12'1'' x 9'9'' | ||
| Basement | Bedroom | 12'1'' x 19'7'' | ||
| Basement | 3pc Bathroom | 8'6'' x 7'10'' | ||
| Basement | Family Room | 14'1'' x 26'7'' | ||
| Main Level | Bedroom | 12'10'' x 10'5'' | ||
| Main Level | Bedroom | 12'9'' x 9'7'' | ||
| Main Level | Primary Bedroom | 12'10'' x 11'9'' | ||
| Main Level | 4pc Bathroom | 9'4'' x 7'10'' | ||
| Main Level | Dining Room | 14'3'' x 9'10'' | ||
| Main Level | Kitchen | 14'3'' x 10'9'' | ||
| Main Level | Living Room | 11'10'' x 20'8'' | ||
| Main Level | Foyer | 5'9'' x 7'7'' |
https://www.realtor.ca/real-estate/28214120/26-rebecca-avenue-riverview
Contact Us
Contact us for more information





