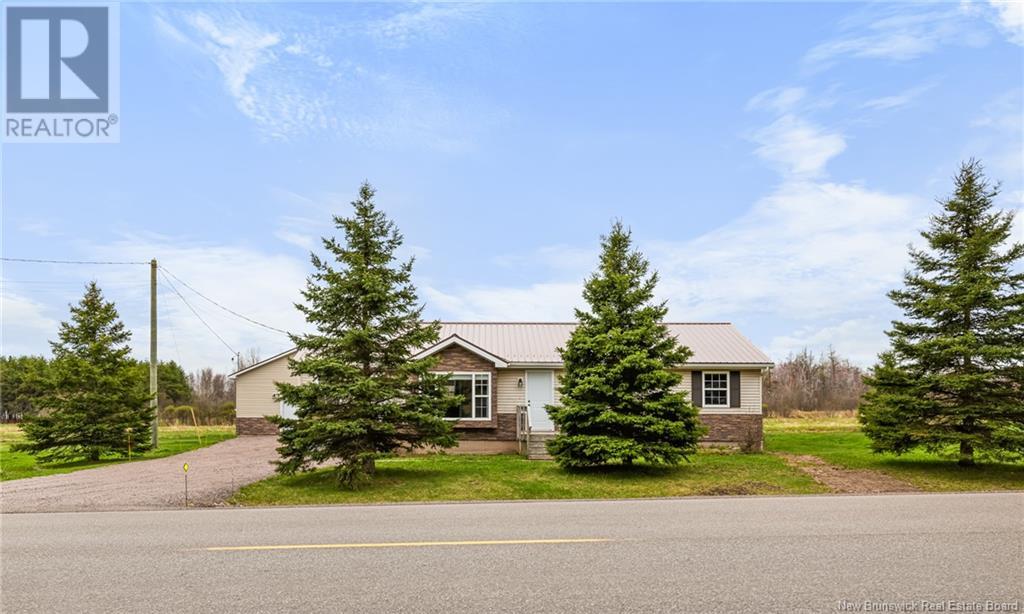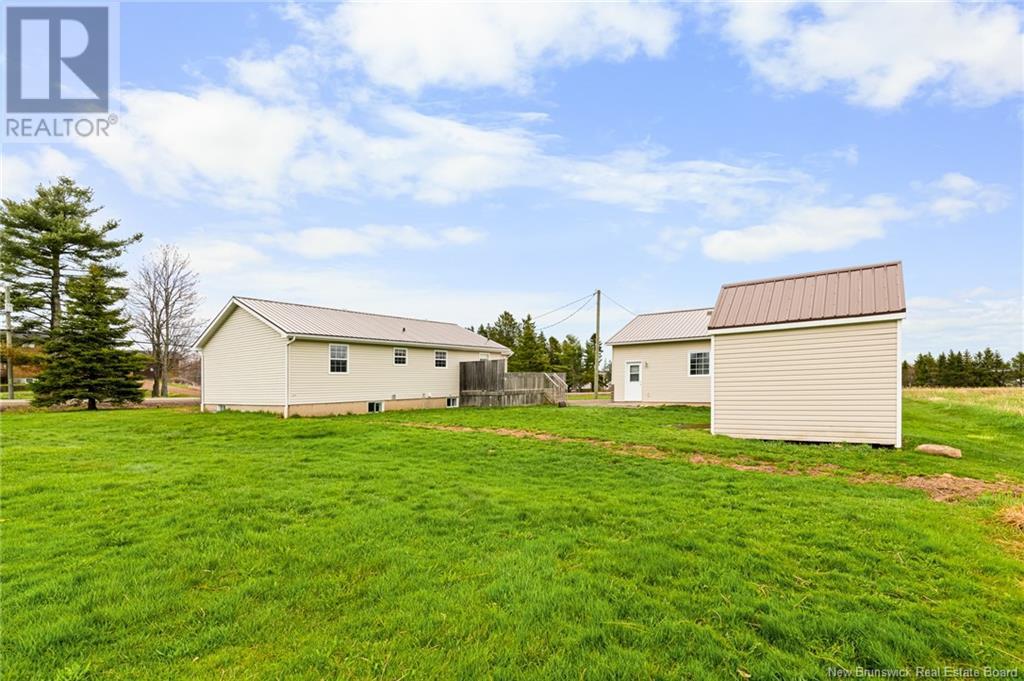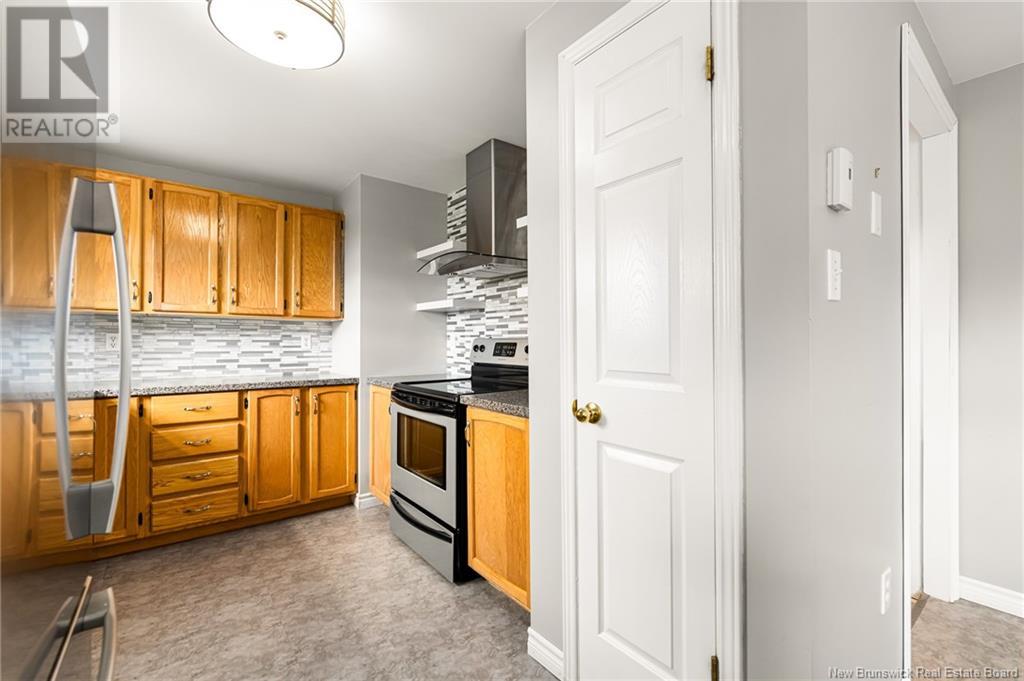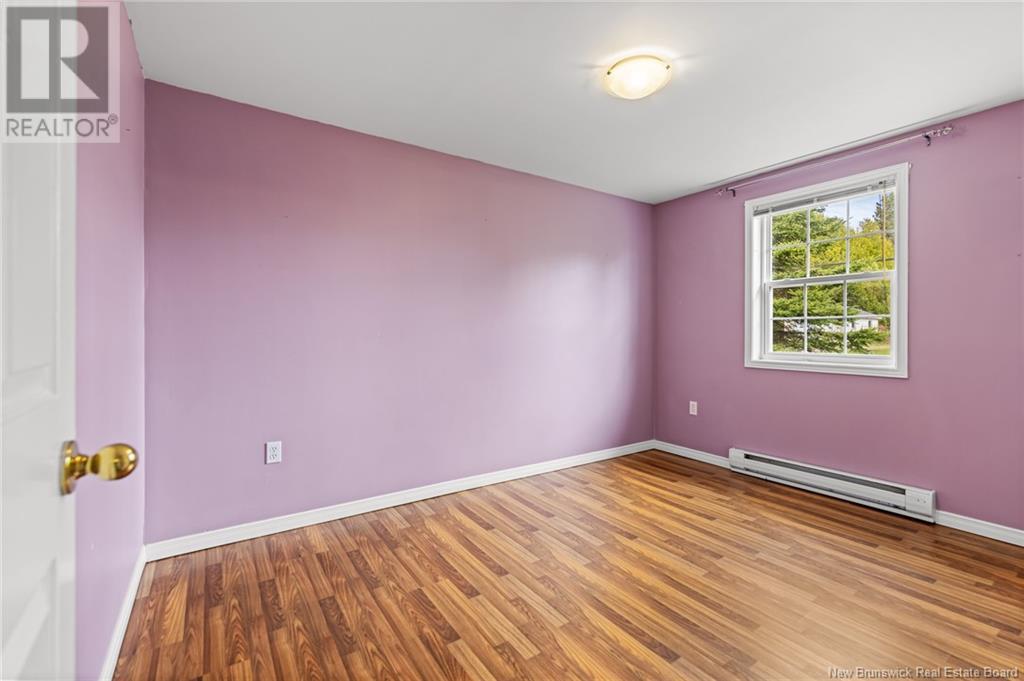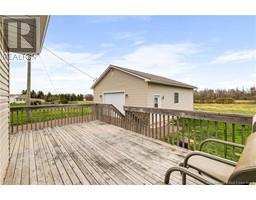4 Bedroom
2 Bathroom
1,197 ft2
Bungalow
Baseboard Heaters
Landscaped
$385,000
Welcome to 26 Parker in peaceful Scoudouc! Nestled on a huge private lot, this charming home offers the perfect blend of space, privacy, and recent upgrades. Featuring 3 bedrooms and 2 full bathrooms on the main floor, the home has seen many significant improvements over the yearsincluding a mudroom addition in 2024 and a massive detached garage built in 2015, ideal for storage, hobbies, or a workshop. A second shed offers even more space for your seasonal items. Inside, enjoy the modern feel of stainless steel appliances, a bright and functional layout, and a partially finished basement that adds flexibility with a potential family room, extra storage, or rec space. Whether you're looking for peace and privacy or a place with room to grow, this property has it all. Quick closing availabledon't miss your chance to make this your new home! (id:19018)
Property Details
|
MLS® Number
|
NB118097 |
|
Property Type
|
Single Family |
|
Features
|
Balcony/deck/patio |
|
Structure
|
Barn |
Building
|
Bathroom Total
|
2 |
|
Bedrooms Above Ground
|
3 |
|
Bedrooms Below Ground
|
1 |
|
Bedrooms Total
|
4 |
|
Architectural Style
|
Bungalow |
|
Exterior Finish
|
Stone, Vinyl |
|
Flooring Type
|
Laminate, Porcelain Tile |
|
Foundation Type
|
Concrete |
|
Heating Type
|
Baseboard Heaters |
|
Stories Total
|
1 |
|
Size Interior
|
1,197 Ft2 |
|
Total Finished Area
|
1397 Sqft |
|
Type
|
House |
|
Utility Water
|
Well |
Parking
|
Detached Garage
|
|
|
Garage
|
|
|
Garage
|
|
Land
|
Acreage
|
No |
|
Landscape Features
|
Landscaped |
|
Sewer
|
Municipal Sewage System |
|
Size Irregular
|
1996 |
|
Size Total
|
1996 M2 |
|
Size Total Text
|
1996 M2 |
Rooms
| Level |
Type |
Length |
Width |
Dimensions |
|
Basement |
Family Room |
|
|
21'7'' x 11'8'' |
|
Basement |
Bedroom |
|
|
11'8'' x 11'3'' |
|
Basement |
Bonus Room |
|
|
7'9'' x 8'5'' |
|
Basement |
Laundry Room |
|
|
18'0'' x 8'0'' |
|
Main Level |
Mud Room |
|
|
11'5'' x 9'0'' |
|
Main Level |
Bedroom |
|
|
8'10'' x 12'3'' |
|
Main Level |
Bedroom |
|
|
8'10'' x 10'5'' |
|
Main Level |
Primary Bedroom |
|
|
12'5'' x 12'3'' |
|
Main Level |
4pc Bathroom |
|
|
6'11'' x 10'1'' |
|
Main Level |
3pc Ensuite Bath |
|
|
7'11'' x 5'0'' |
|
Main Level |
Living Room |
|
|
12'3'' x 18'10'' |
|
Main Level |
Kitchen/dining Room |
|
|
19'11'' x 7'9'' |
https://www.realtor.ca/real-estate/28289284/26-parker-road-scoudouc

