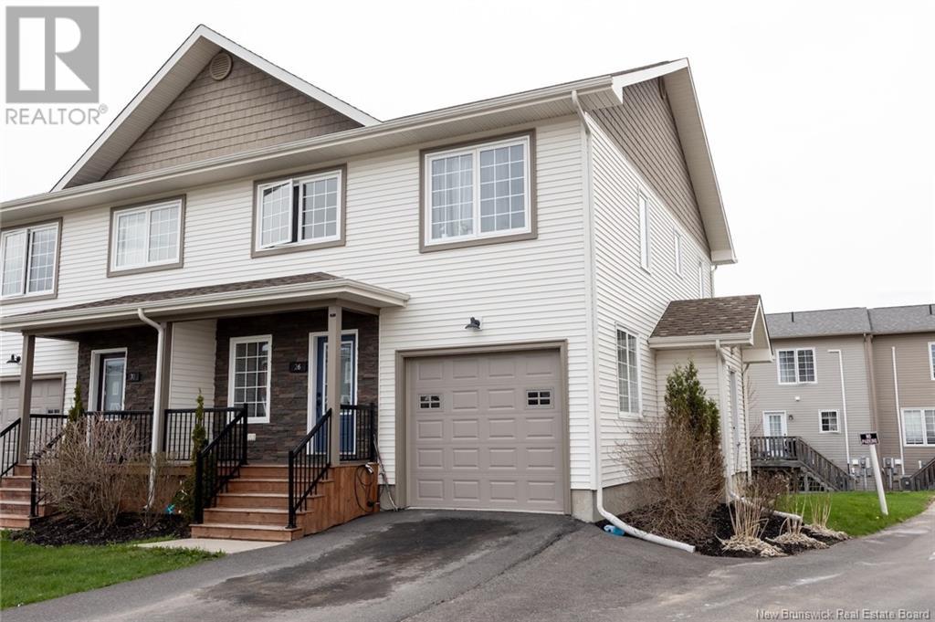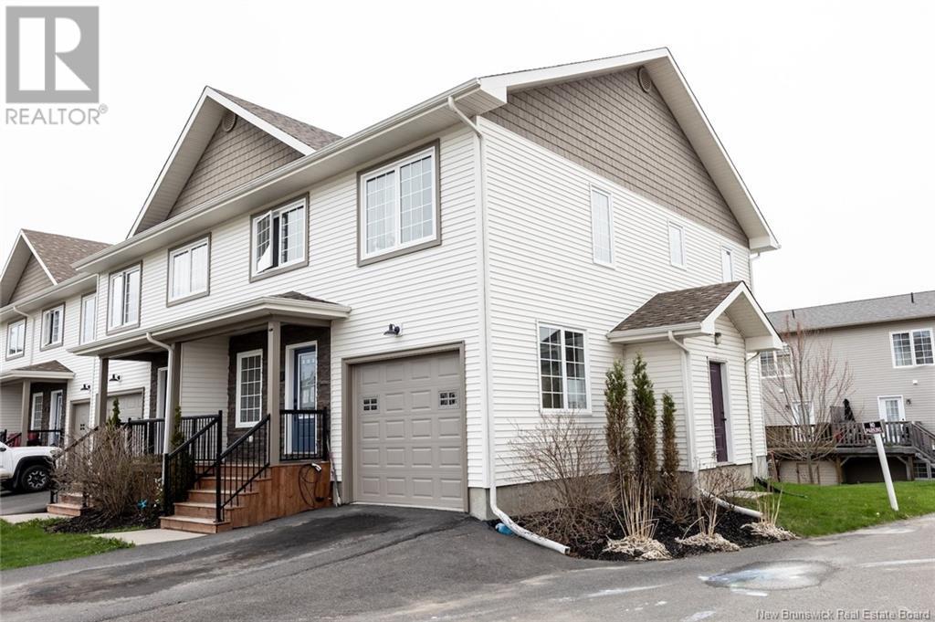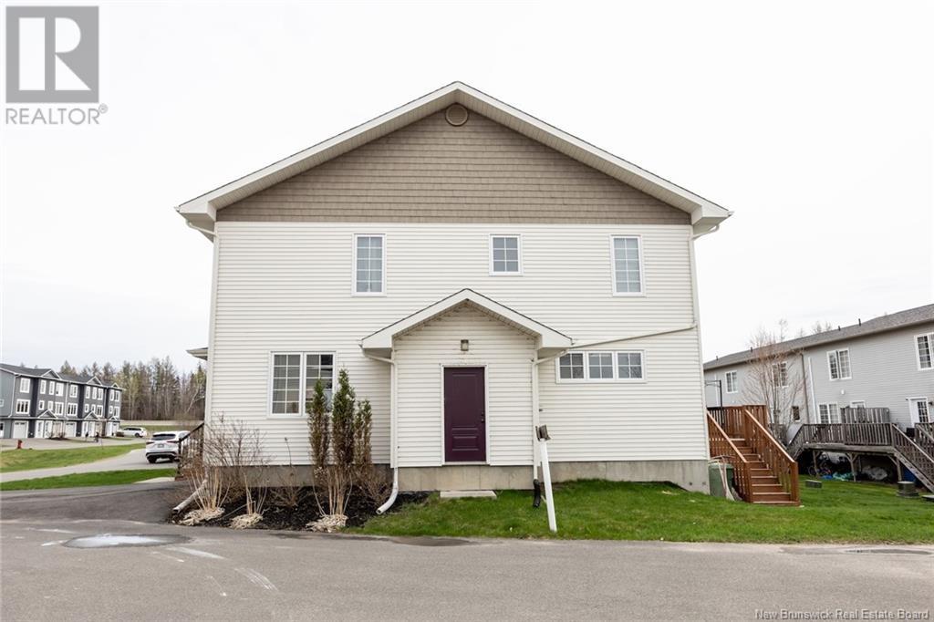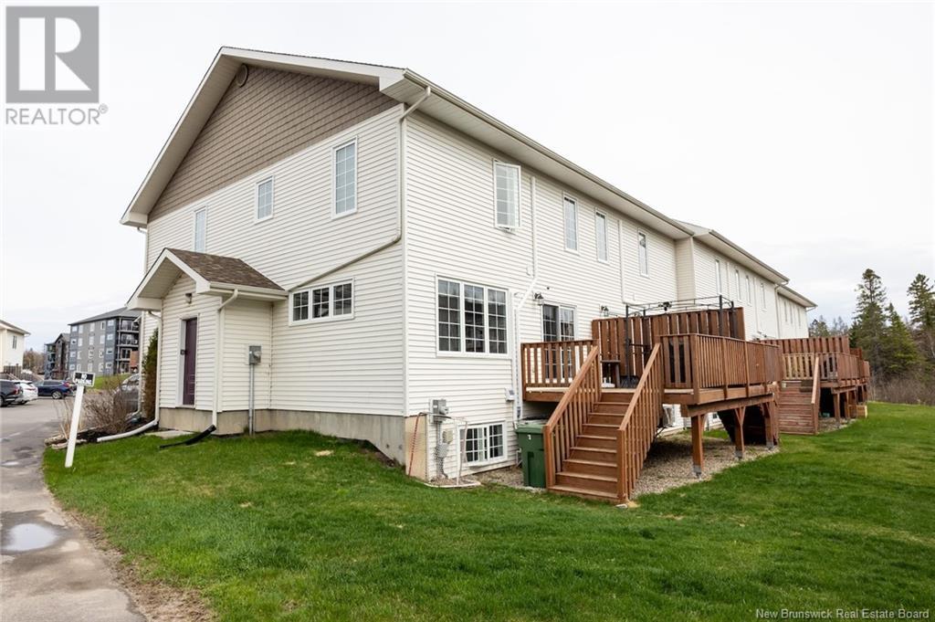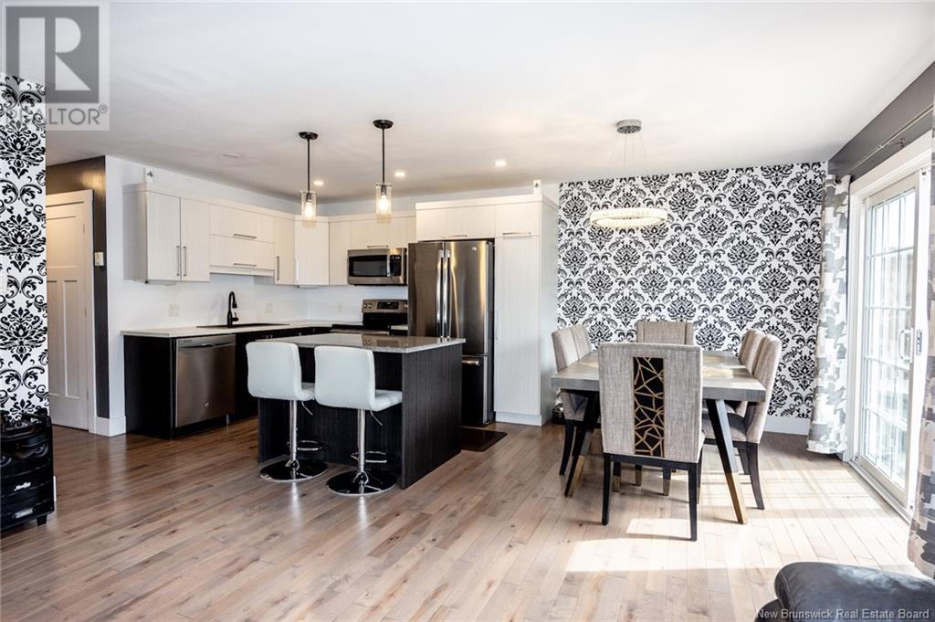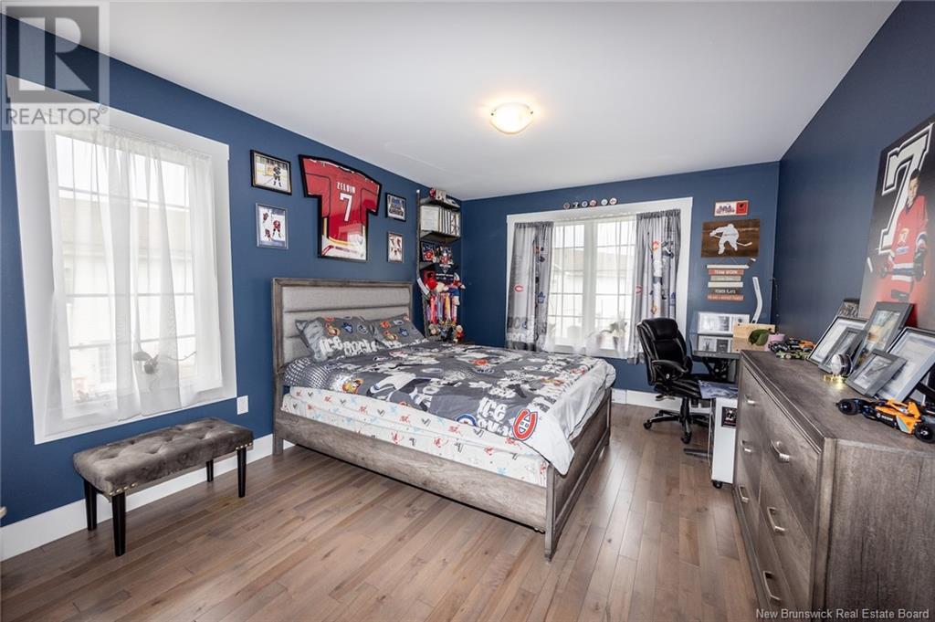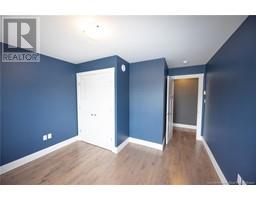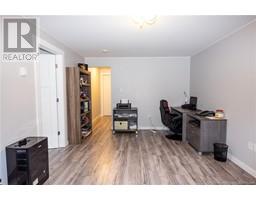4 Bedroom
3 Bathroom
1,824 ft2
2 Level
Heat Pump
Baseboard Heaters, Heat Pump
Landscaped
$419,900
Beautiful & Spacious 4-Bedroom End-Unit Townhouse. Welcome to this stunning end-unit townhouse offering the perfect blend of space, comfort, and convenience. This beautifully maintained home features 4 generously sized bedrooms and 2.5 bathrooms, including a private ensuite in the primary bedroom for your comfort and privacy. The main floor boasts an open-concept layout with a seamless flow between the kitchen, dining area, and living roomideal for both everyday living and entertaining. Large windows throughout fill the space with natural light, enhancing the home's warm and inviting atmosphere. As an end unit, this home offers added privacy and extra outdoor space. Additional highlights include a single-car garage and ample storage throughout. Whether you're a growing family or simply looking for more room to spread out, this home delivers both space and style. Don't miss the opportunity to make this exceptional townhouse your new home! (id:19018)
Property Details
|
MLS® Number
|
NB117962 |
|
Property Type
|
Single Family |
|
Neigbourhood
|
Royal Road |
|
Equipment Type
|
Heat Pump |
|
Rental Equipment Type
|
Heat Pump |
Building
|
Bathroom Total
|
3 |
|
Bedrooms Above Ground
|
3 |
|
Bedrooms Below Ground
|
1 |
|
Bedrooms Total
|
4 |
|
Architectural Style
|
2 Level |
|
Constructed Date
|
2018 |
|
Cooling Type
|
Heat Pump |
|
Exterior Finish
|
Stone, Vinyl |
|
Flooring Type
|
Carpeted, Ceramic, Laminate, Wood |
|
Foundation Type
|
Concrete |
|
Half Bath Total
|
1 |
|
Heating Fuel
|
Electric |
|
Heating Type
|
Baseboard Heaters, Heat Pump |
|
Size Interior
|
1,824 Ft2 |
|
Total Finished Area
|
2143 Sqft |
|
Type
|
House |
|
Utility Water
|
Municipal Water |
Parking
Land
|
Access Type
|
Year-round Access, Road Access |
|
Acreage
|
No |
|
Landscape Features
|
Landscaped |
|
Sewer
|
Municipal Sewage System |
|
Size Irregular
|
111 |
|
Size Total
|
111 M2 |
|
Size Total Text
|
111 M2 |
Rooms
| Level |
Type |
Length |
Width |
Dimensions |
|
Second Level |
Bath (# Pieces 1-6) |
|
|
10'0'' x 7'0'' |
|
Second Level |
Bedroom |
|
|
12'0'' x 10'0'' |
|
Second Level |
Bedroom |
|
|
14'2'' x 11'0'' |
|
Second Level |
Ensuite |
|
|
8'10'' x 6'2'' |
|
Second Level |
Primary Bedroom |
|
|
15'1'' x 12'6'' |
|
Basement |
Storage |
|
|
11'0'' x 10'0'' |
|
Basement |
Family Room |
|
|
18'0'' x 11'0'' |
|
Main Level |
Bath (# Pieces 1-6) |
|
|
5'0'' x 5'2'' |
|
Main Level |
Living Room |
|
|
15'0'' x 12'2'' |
|
Main Level |
Dining Room |
|
|
11'0'' x 9'4'' |
|
Main Level |
Kitchen |
|
|
9'8'' x 8'4'' |
|
Main Level |
Foyer |
|
|
10'0'' x 6'2'' |
https://www.realtor.ca/real-estate/28279606/26-mia-circle-fredericton
