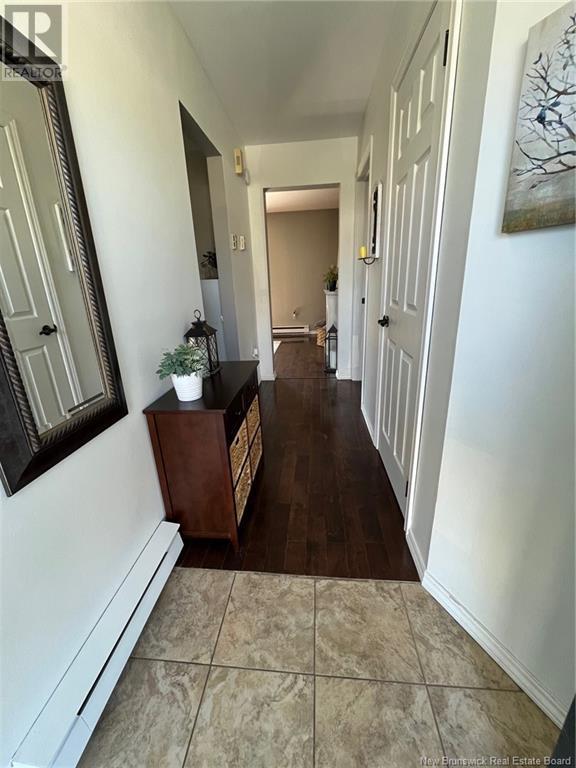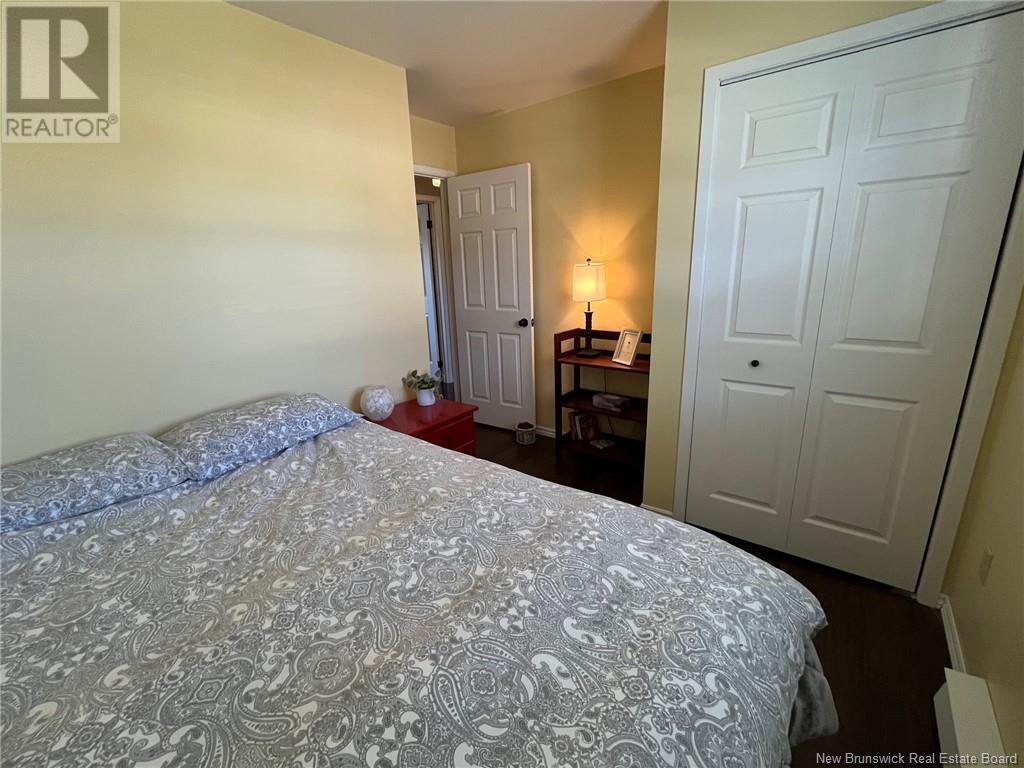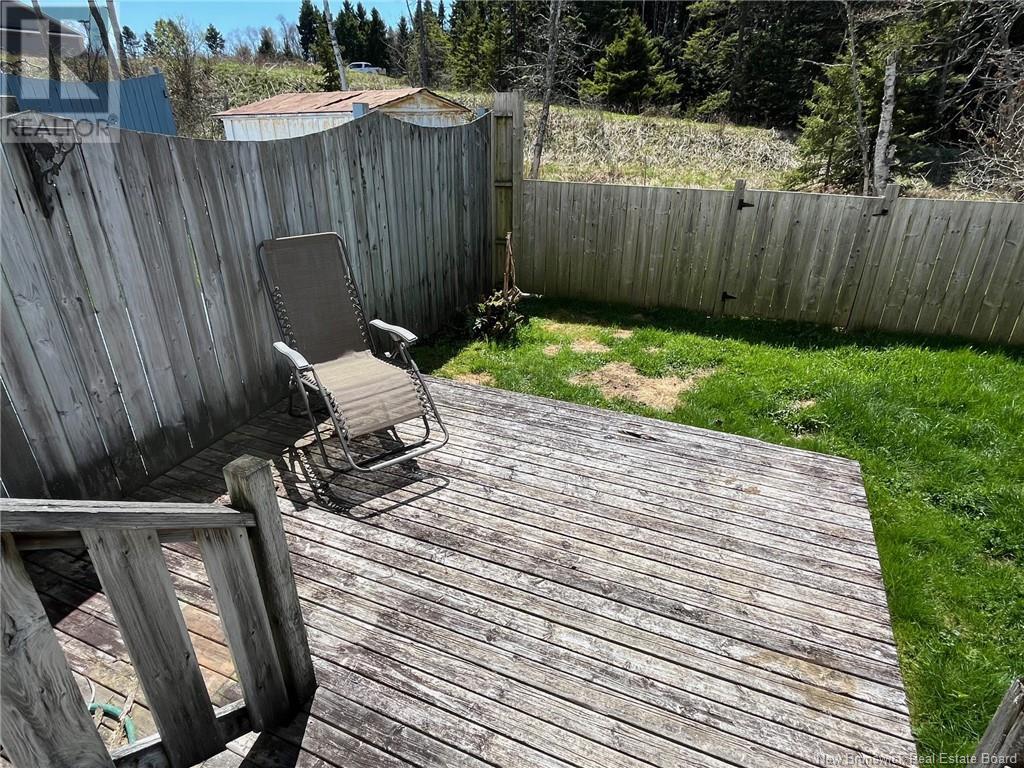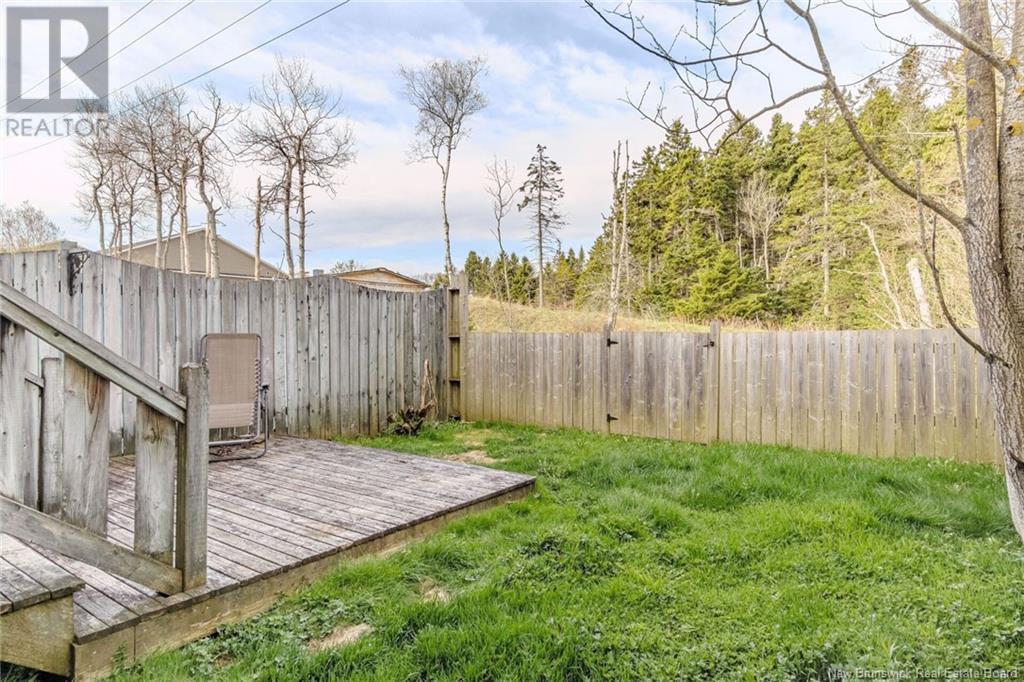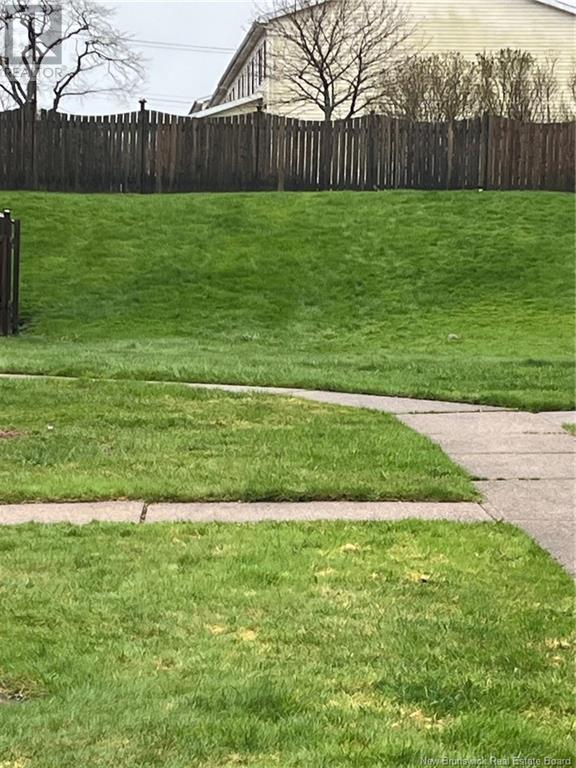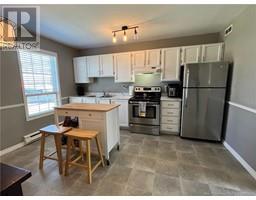26 Meadowland Terrace Saint John, New Brunswick E2M 5S4
$244,900Maintenance,
$65 Monthly
Maintenance,
$65 MonthlySpacious and functional 2-storey townhouse on quiet cul-de-sac in a great family neighbourhood of the West Side - near the Irving Nature Park & in the catchment area of the new Seaside Park Elementary School. This 3 bedroom 1.5 bath home backs on a wooded area for extra privacy. The owner has detailed this townhouse throughout renewing the flooring, doors, woodwork, painting, kitchen and the lower level basement was completely professionally finished - such an added bonus living area to the home with family room, office area and laundry/storage. This townhouse's gracious foyer with half bath leads to the large Kitchen/Dining area with newer appliances (included) and is spacious enough to accommodate a large table. The bright living room with engineered hardwood flooring is located off the Kitchen and offers a newer (2024) sliding door unit leading to the back deck and the fully fenced backyard. Great for children to safely play or pets to roam. Up the stairs to the 2nd floor where there are 3 separate good sized bedrooms and lovely full bath...newer laminate flooring, colonial doors and trim throughout this level. The Master Bedroom is spacious and can accommodate a king size bed and has a large double closet. No worries here about snow removal or lawn care with this home as that is covered here by a very affordable $65 per month fee. (id:19018)
Property Details
| MLS® Number | NB118214 |
| Property Type | Single Family |
| Neigbourhood | Fairville Plateau |
| Features | Cul-de-sac, Balcony/deck/patio |
| Structure | None |
Building
| Bathroom Total | 2 |
| Bedrooms Above Ground | 3 |
| Bedrooms Total | 3 |
| Basement Development | Partially Finished |
| Basement Type | Full (partially Finished) |
| Constructed Date | 1994 |
| Exterior Finish | Vinyl |
| Flooring Type | Laminate, Tile, Hardwood |
| Foundation Type | Concrete |
| Half Bath Total | 1 |
| Heating Fuel | Electric |
| Heating Type | Baseboard Heaters |
| Size Interior | 1,000 Ft2 |
| Total Finished Area | 1400 Sqft |
| Type | House |
| Utility Water | Municipal Water |
Land
| Access Type | Year-round Access |
| Acreage | No |
| Fence Type | Fully Fenced |
| Landscape Features | Landscaped |
| Sewer | Municipal Sewage System |
| Size Irregular | 88 |
| Size Total | 88 M2 |
| Size Total Text | 88 M2 |
Rooms
| Level | Type | Length | Width | Dimensions |
|---|---|---|---|---|
| Second Level | 4pc Bathroom | X | ||
| Second Level | Bedroom | 8'2'' x 8'2'' | ||
| Second Level | Bedroom | 10'8'' x 8'7'' | ||
| Second Level | Primary Bedroom | 13'9'' x 9'10'' | ||
| Basement | Laundry Room | 10'7'' x 9'5'' | ||
| Basement | Office | 9'3'' x 6' | ||
| Basement | Family Room | 16'3'' x 13'6'' | ||
| Main Level | 2pc Bathroom | X | ||
| Main Level | Foyer | 13'8'' x 3'8'' | ||
| Main Level | Kitchen | 13'4'' x 12' | ||
| Main Level | Living Room | 16' x 10'3'' |
https://www.realtor.ca/real-estate/28295625/26-meadowland-terrace-saint-john
Contact Us
Contact us for more information






