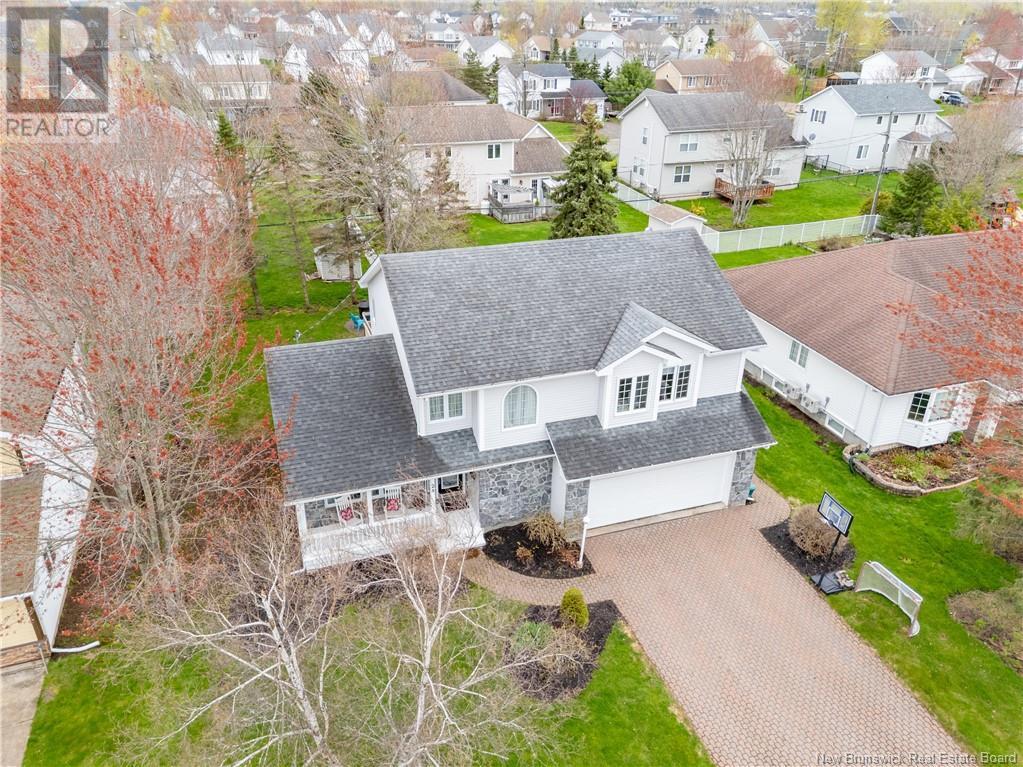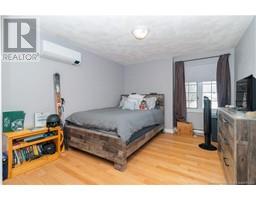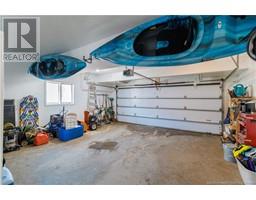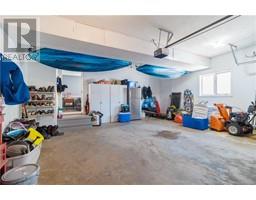4 Bedroom
4 Bathroom
2,005 ft2
2 Level
Heat Pump
Baseboard Heaters, Heat Pump
Landscaped
$599,900
Welcome Home to Beautiful 26 Driftwood Court, a stunning newly renovated 4-bed home in the highly sought-after North end of Moncton. This immaculate residence spans three finished floors, with an attached garage & a private backyard featuring hot tub, back deck & gazebo. Situated on a family-friendly, quiet court, this home is truly move-in ready. Drive up the stone interlocking driveway & be welcomed by the beautiful stone finish & charming porch. As you enter the foyer, you're greeted by soaring cathedral ceilings, creating a grand first impression. The main floor boasts seamless flow between the dining, living & a brand-new, top-of-the-line custom kitchen. No expense was spared in this remodel, making the kitchen a dream with high-end finishes & a spacious walk-in pantry. Sip coffee in the bright breakfast nook, with views of the backyard, patio, gazebo, & hot tub. The upper level features an updated family bathroom & four generously sized bedrooms. The primary suite is a true retreat, complete with a walk-in closet & an ensuite offering a dual quartz vanity & a luxurious Jacuzzi tub. Four mini-split heat pumps offer comfort & energy efficiency throughout the home. The finished lower level provides even more living space, including a family/games room, powder room, & ample storage. Located close to Kingswood Park, to both French & English schools, YMCA, walking trails, highways, & all amenities. This beautiful home will not last long. (id:19018)
Property Details
|
MLS® Number
|
NB113438 |
|
Property Type
|
Single Family |
|
Neigbourhood
|
Hildegarde |
|
Equipment Type
|
Water Heater |
|
Features
|
Cul-de-sac, Level Lot, Treed |
|
Rental Equipment Type
|
Water Heater |
|
Structure
|
None |
Building
|
Bathroom Total
|
4 |
|
Bedrooms Above Ground
|
4 |
|
Bedrooms Total
|
4 |
|
Architectural Style
|
2 Level |
|
Constructed Date
|
1991 |
|
Cooling Type
|
Heat Pump |
|
Exterior Finish
|
Stone, Vinyl |
|
Flooring Type
|
Laminate, Porcelain Tile, Hardwood |
|
Foundation Type
|
Concrete |
|
Half Bath Total
|
2 |
|
Heating Fuel
|
Electric |
|
Heating Type
|
Baseboard Heaters, Heat Pump |
|
Size Interior
|
2,005 Ft2 |
|
Total Finished Area
|
2902 Sqft |
|
Type
|
House |
|
Utility Water
|
Municipal Water |
Parking
Land
|
Access Type
|
Year-round Access, Road Access |
|
Acreage
|
No |
|
Landscape Features
|
Landscaped |
|
Sewer
|
Municipal Sewage System |
|
Size Irregular
|
846 |
|
Size Total
|
846 M2 |
|
Size Total Text
|
846 M2 |
Rooms
| Level |
Type |
Length |
Width |
Dimensions |
|
Second Level |
Bath (# Pieces 1-6) |
|
|
8'9'' x 5'3'' |
|
Second Level |
Ensuite |
|
|
5'6'' x 12'1'' |
|
Second Level |
Primary Bedroom |
|
|
15'11'' x 13'2'' |
|
Second Level |
Bedroom |
|
|
9'11'' x 13'2'' |
|
Second Level |
Bedroom |
|
|
11'3'' x 13'11'' |
|
Second Level |
Bedroom |
|
|
10'5'' x 15'5'' |
|
Basement |
Bonus Room |
|
|
24'9'' x 11'4'' |
|
Basement |
Other |
|
|
8'5'' x 9'8'' |
|
Basement |
2pc Bathroom |
|
|
5'1'' x 5'3'' |
|
Basement |
Family Room |
|
|
24'9'' x 12'8'' |
|
Main Level |
Living Room |
|
|
23'3'' x 11'0'' |
|
Main Level |
Dining Nook |
|
|
9'0'' x 9'8'' |
|
Main Level |
Kitchen |
|
|
18'0'' x 11'0'' |
|
Main Level |
Dining Room |
|
|
12'9'' x 13'5'' |
|
Main Level |
2pc Bathroom |
|
|
10'0'' x 5'6'' |
|
Main Level |
Foyer |
|
|
13'7'' x 18'5'' |
https://www.realtor.ca/real-estate/28017789/26-driftwood-court-moncton




































































































