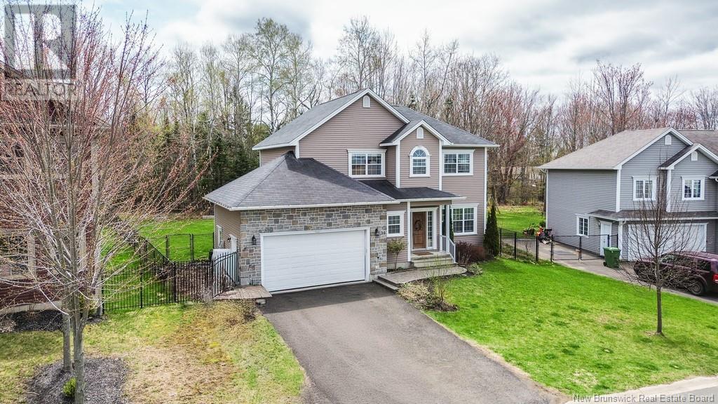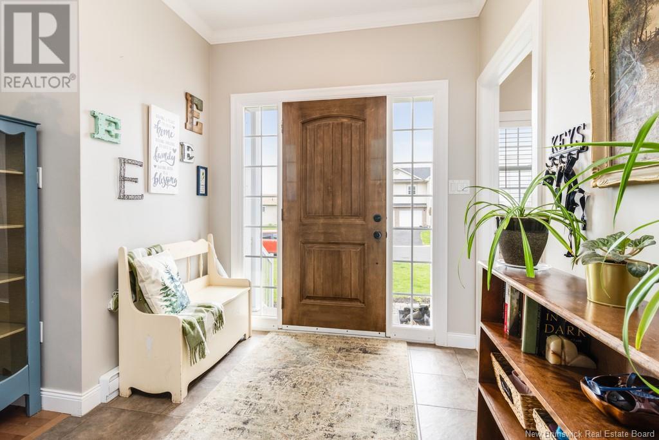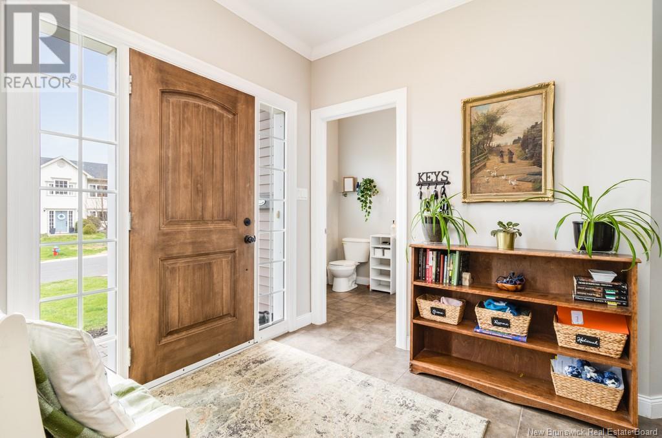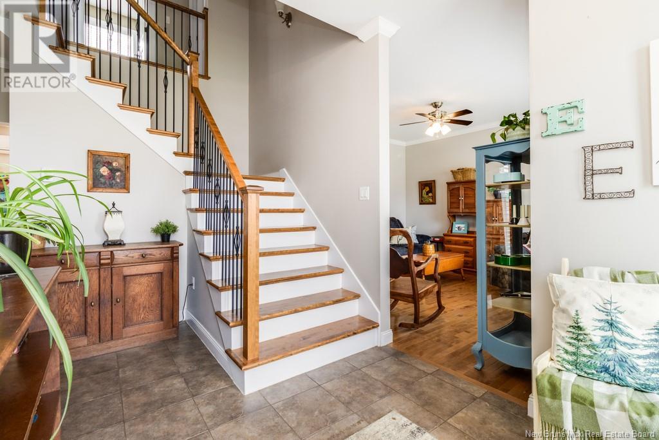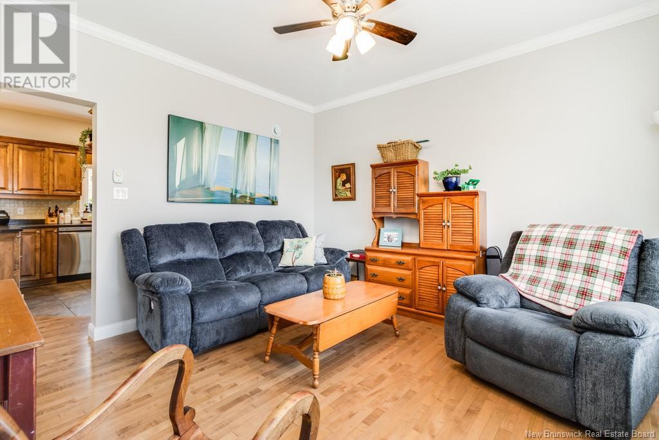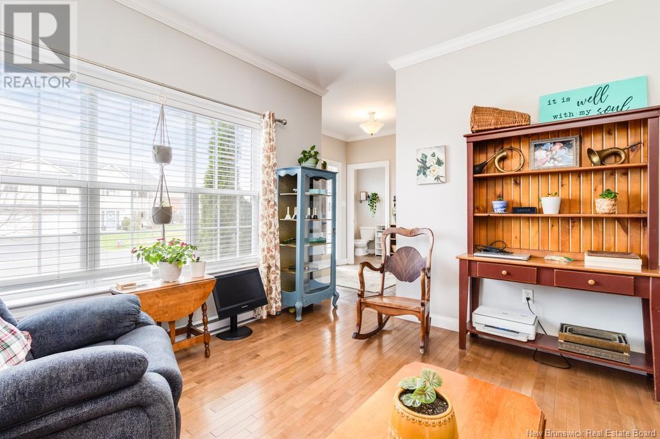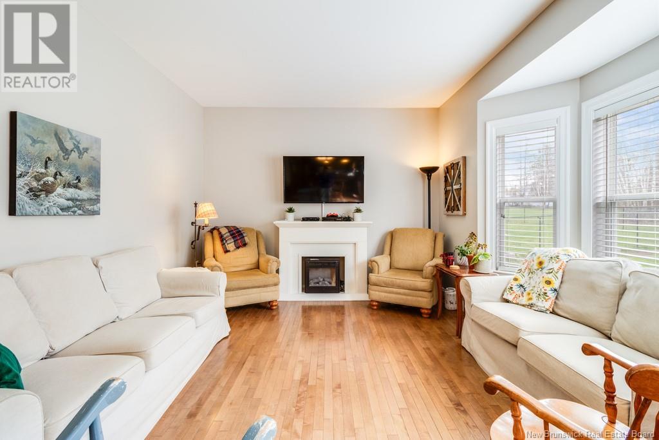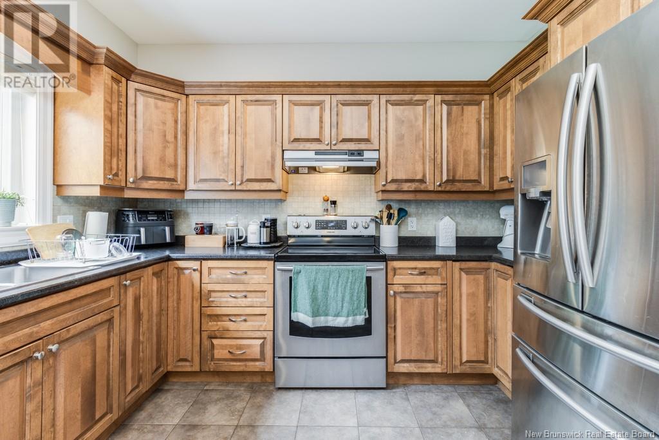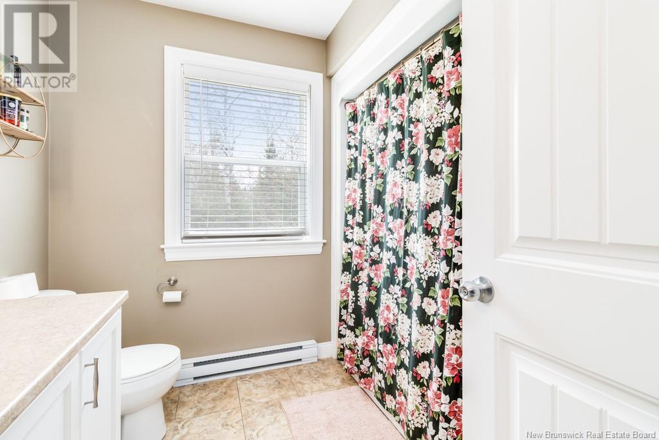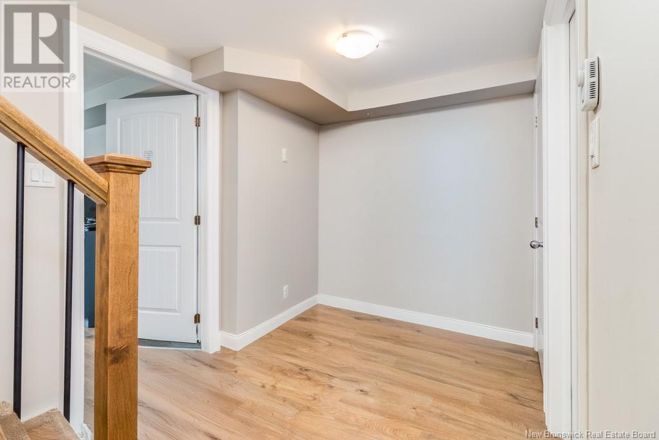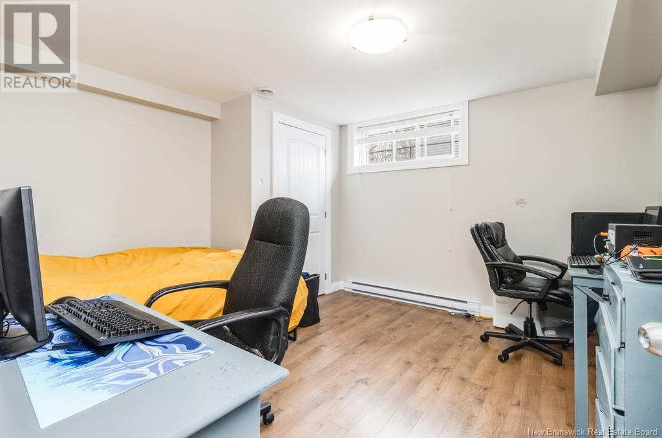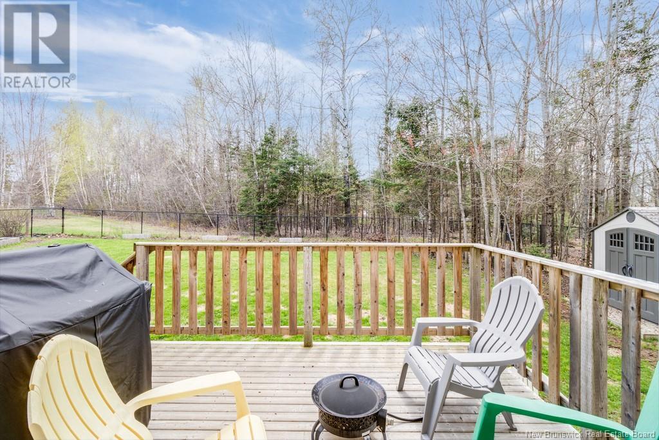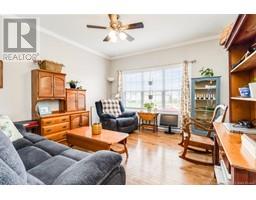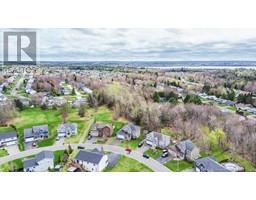4 Bedroom
4 Bathroom
1,899 ft2
2 Level
Heat Pump
Baseboard Heaters, Heat Pump
Landscaped
$589,900
Welcome to this 2-storey, fully finished, 4-bedroom, 3.5-bathroom executive home, located on a family-friendly crescent. The open-concept design connects the kitchen, dining, and living room, creating an inviting space for both everyday living and entertaining. Step outside to the fenced backyard, offering privacy and a perfect spot for outdoor relaxation. The main floor features a large foyer, a 2-piece bath, and hardwood floors throughout. A formal dining area, currently used as a second sitting room, is located at the front of the home. Upstairs, the spacious master suite offers a walk-in closet and an ensuite, featuring a soaker tub, double vanity, and separate shower. Two generously sized bedrooms and a full bathroom complete the upper level, with a convenient second-floor laundry room. The lower level is perfect for family gatherings, with a huge family room, a 4th bedroom, office/den and a 3rd full bathroom, providing plenty of space for everyone. Two ductless split heat pumps offer year-round comfort, ensuring efficient heating and cooling. Ideally located near Anniversary Park, this home offers both luxury and convenience. Don't miss outschedule your showing today! (id:19018)
Property Details
|
MLS® Number
|
NB118136 |
|
Property Type
|
Single Family |
|
Neigbourhood
|
Oromocto West |
|
Equipment Type
|
Water Heater |
|
Features
|
Balcony/deck/patio |
|
Rental Equipment Type
|
Water Heater |
|
Structure
|
Shed |
Building
|
Bathroom Total
|
4 |
|
Bedrooms Above Ground
|
3 |
|
Bedrooms Below Ground
|
1 |
|
Bedrooms Total
|
4 |
|
Architectural Style
|
2 Level |
|
Constructed Date
|
2013 |
|
Cooling Type
|
Heat Pump |
|
Exterior Finish
|
Stone, Vinyl |
|
Flooring Type
|
Carpeted, Ceramic, Laminate, Wood |
|
Foundation Type
|
Concrete |
|
Half Bath Total
|
1 |
|
Heating Fuel
|
Electric |
|
Heating Type
|
Baseboard Heaters, Heat Pump |
|
Size Interior
|
1,899 Ft2 |
|
Total Finished Area
|
2747 Sqft |
|
Type
|
House |
|
Utility Water
|
Municipal Water |
Parking
Land
|
Access Type
|
Year-round Access |
|
Acreage
|
No |
|
Landscape Features
|
Landscaped |
|
Sewer
|
Municipal Sewage System |
|
Size Irregular
|
1000 |
|
Size Total
|
1000 M2 |
|
Size Total Text
|
1000 M2 |
Rooms
| Level |
Type |
Length |
Width |
Dimensions |
|
Second Level |
Laundry Room |
|
|
5'8'' x 5'3'' |
|
Second Level |
Bath (# Pieces 1-6) |
|
|
8'5'' x 7'11'' |
|
Second Level |
Bedroom |
|
|
16'5'' x 9'4'' |
|
Second Level |
Ensuite |
|
|
13' x 7'11'' |
|
Second Level |
Primary Bedroom |
|
|
14'5'' x 17'3'' |
|
Second Level |
Bedroom |
|
|
14'8'' x 9'11'' |
|
Basement |
Storage |
|
|
5'6'' x 6'8'' |
|
Basement |
Bath (# Pieces 1-6) |
|
|
5'6'' x 6'2'' |
|
Basement |
Office |
|
|
13'7'' x 10'5'' |
|
Basement |
Family Room |
|
|
25'8'' x 11' |
|
Basement |
Bedroom |
|
|
11'8'' x 12'8'' |
|
Main Level |
Bath (# Pieces 1-6) |
|
|
5'4'' x 6'5'' |
|
Main Level |
Foyer |
|
|
8'3'' x 13'5'' |
|
Main Level |
Living Room |
|
|
14'4'' x 13'2'' |
|
Main Level |
Dining Nook |
|
|
13'2'' x 11'8'' |
|
Main Level |
Dining Room |
|
|
12'4'' x 13'2'' |
|
Main Level |
Kitchen |
|
|
13'5'' x 11'8'' |
https://www.realtor.ca/real-estate/28298331/26-carter-crescent-oromocto

