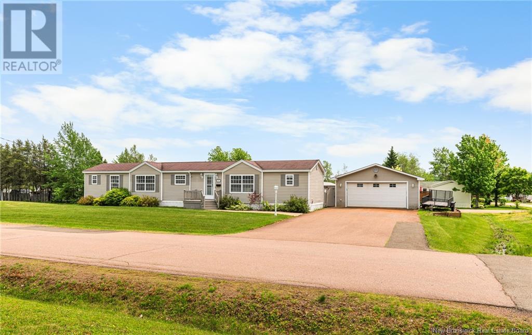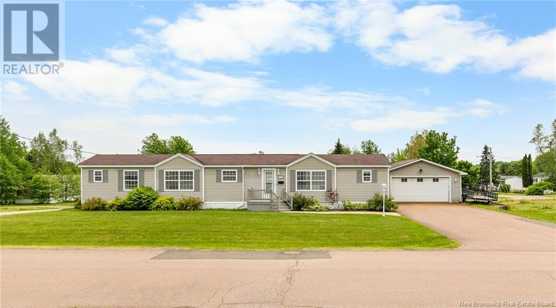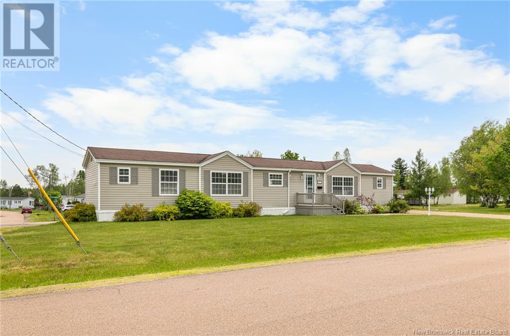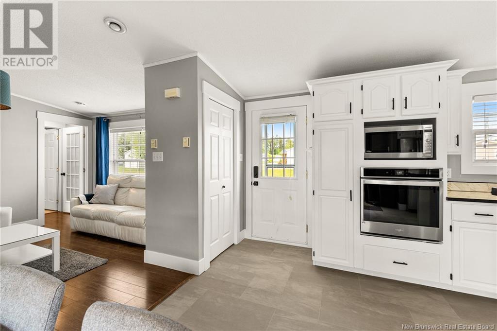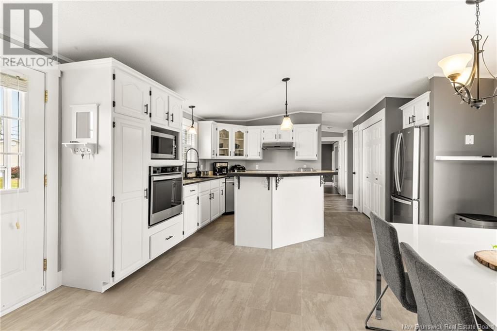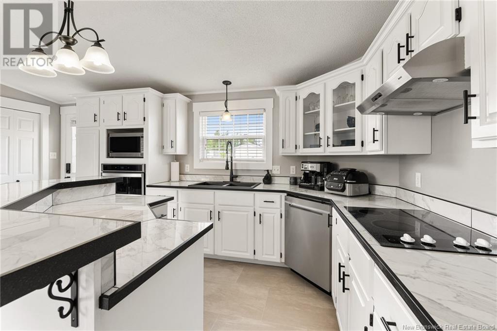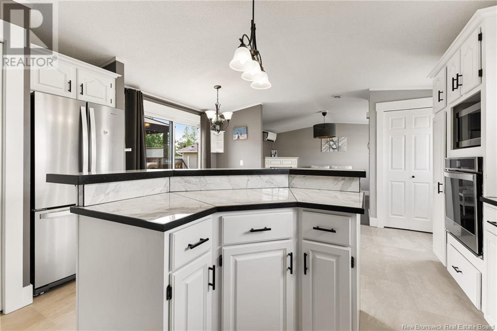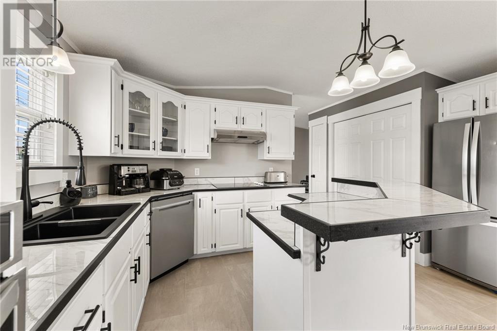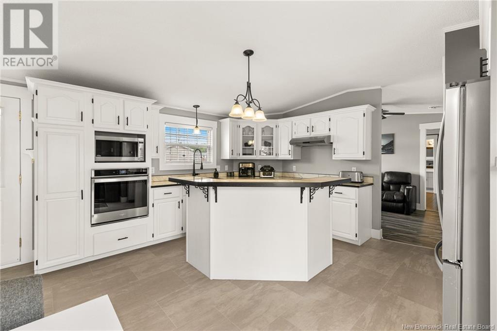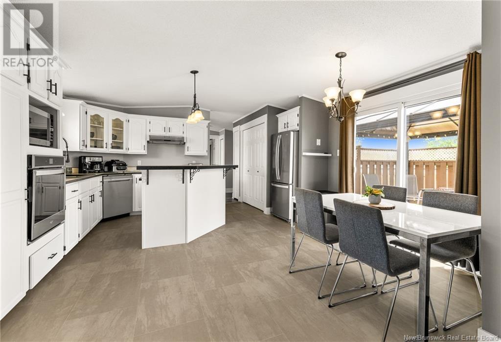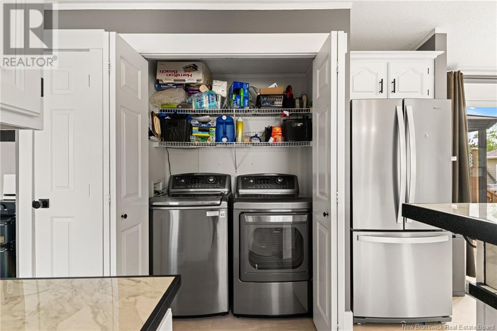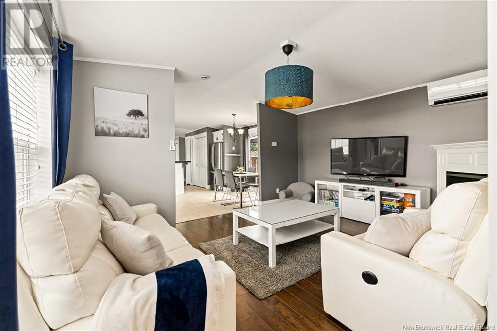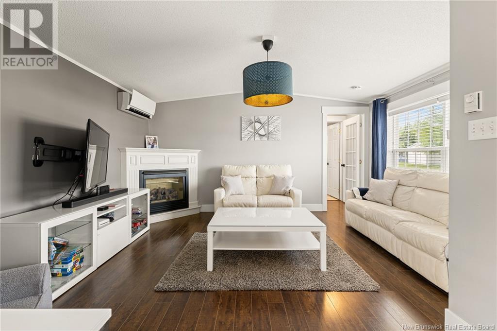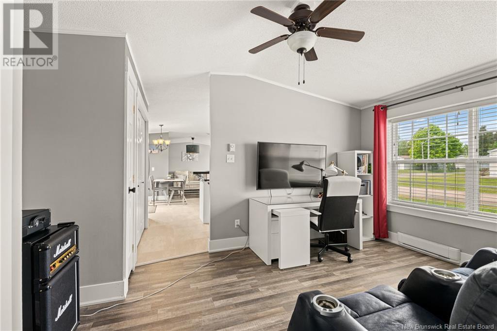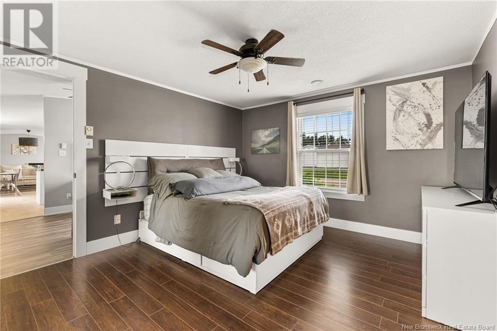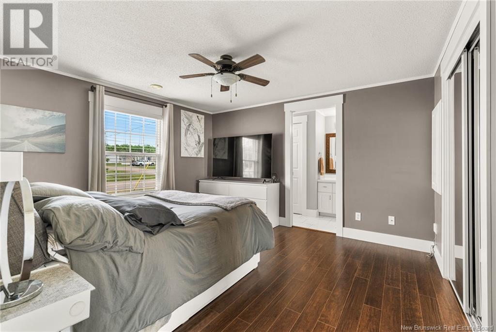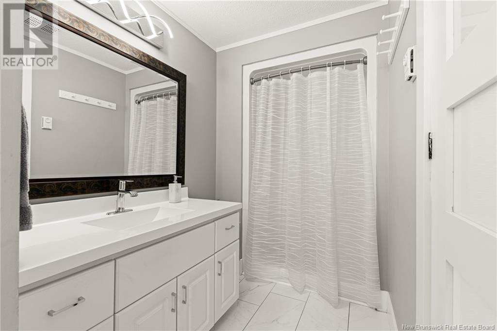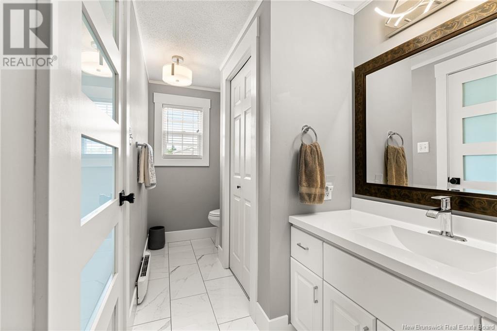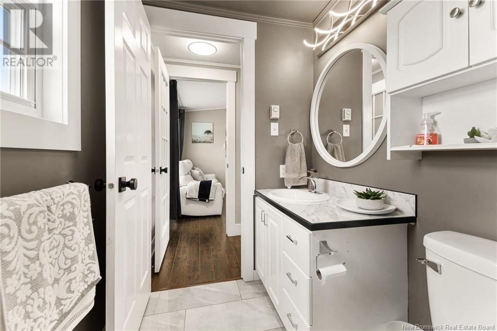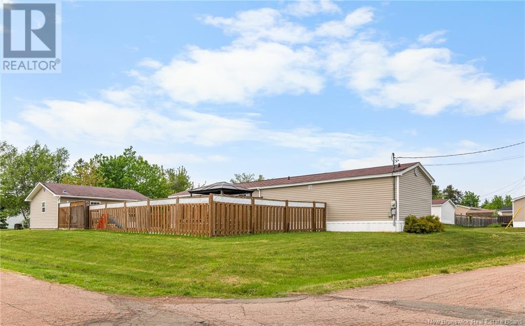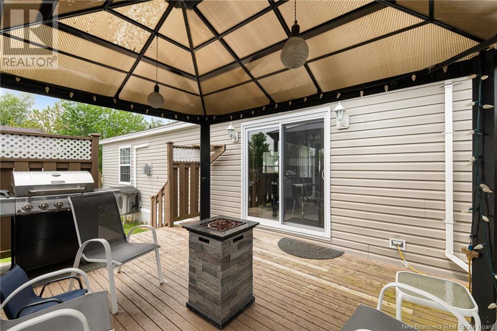2 Bedroom
2 Bathroom
1,152 ft2
Mini
Heat Pump
Baseboard Heaters, Heat Pump
$269,000
FRESHLY UPDATED // PINE TREE MINI-HOME PARK // DOUBLE CAR GARAGE//Welcome to 26 Blue Ash, Moncton! This home has been completely remodeled, offering a fresh, modern interior! Step inside the bright, white kitchen with stainless steel appliances and stylish tile countertops! On one side of the home, you'll find a designated sitting area or office leading to your primary bedroom with an ensuite bathroom. On the other end of the home, a spacious living room leads into the second bedroom and a 4-piece bathroom. Out back, you have a large deck, perfect for summer gatherings. A rare find, this home also comes with a two-car garage! Don't miss your chancecall today for more info! (id:19018)
Property Details
|
MLS® Number
|
NB120525 |
|
Property Type
|
Single Family |
|
Equipment Type
|
None |
|
Features
|
Balcony/deck/patio |
|
Rental Equipment Type
|
None |
Building
|
Bathroom Total
|
2 |
|
Bedrooms Above Ground
|
2 |
|
Bedrooms Total
|
2 |
|
Architectural Style
|
Mini |
|
Constructed Date
|
2004 |
|
Cooling Type
|
Heat Pump |
|
Exterior Finish
|
Vinyl |
|
Foundation Type
|
Block |
|
Heating Fuel
|
Electric |
|
Heating Type
|
Baseboard Heaters, Heat Pump |
|
Size Interior
|
1,152 Ft2 |
|
Total Finished Area
|
1152 Sqft |
|
Type
|
House |
|
Utility Water
|
Municipal Water |
Parking
Land
|
Access Type
|
Year-round Access |
|
Acreage
|
No |
|
Sewer
|
Municipal Sewage System |
Rooms
| Level |
Type |
Length |
Width |
Dimensions |
|
Main Level |
4pc Bathroom |
|
|
X |
|
Main Level |
Bedroom |
|
|
11'7'' x 9'6'' |
|
Main Level |
3pc Ensuite Bath |
|
|
X |
|
Main Level |
Bedroom |
|
|
12'10'' x 11'9'' |
|
Main Level |
Sitting Room |
|
|
15'0'' x 9'9'' |
|
Main Level |
Living Room |
|
|
15'0'' x 12'6'' |
|
Main Level |
Kitchen/dining Room |
|
|
15'0'' x 12'6'' |
https://www.realtor.ca/real-estate/28449734/26-blue-ash-moncton
