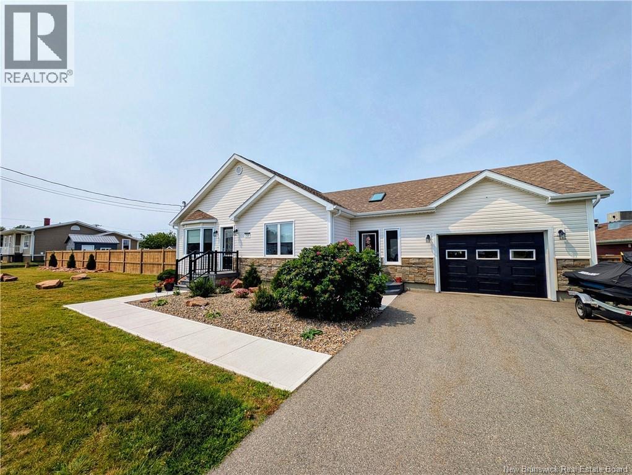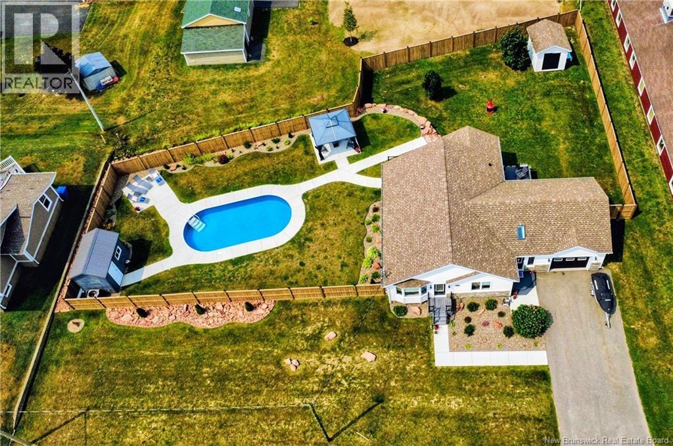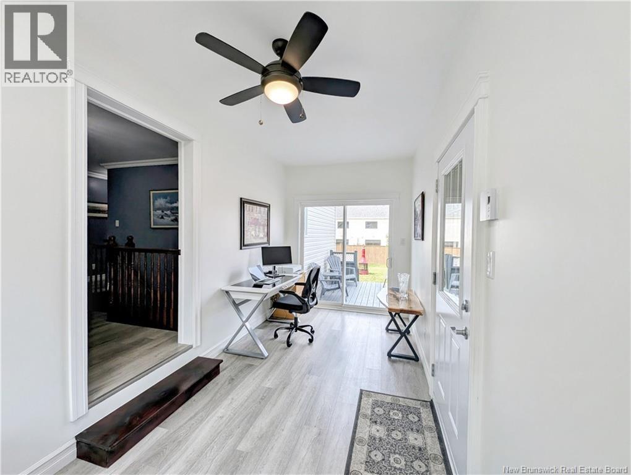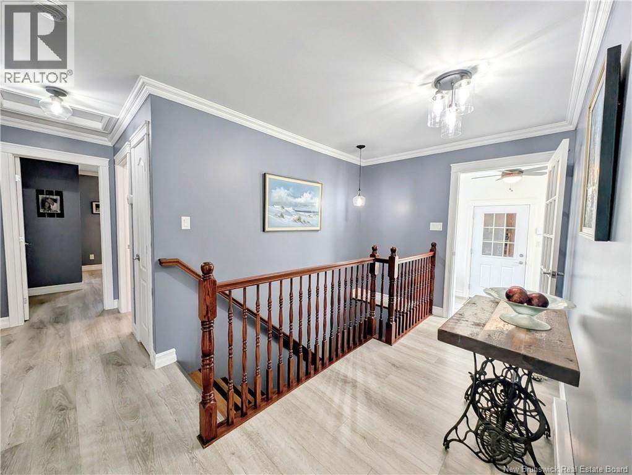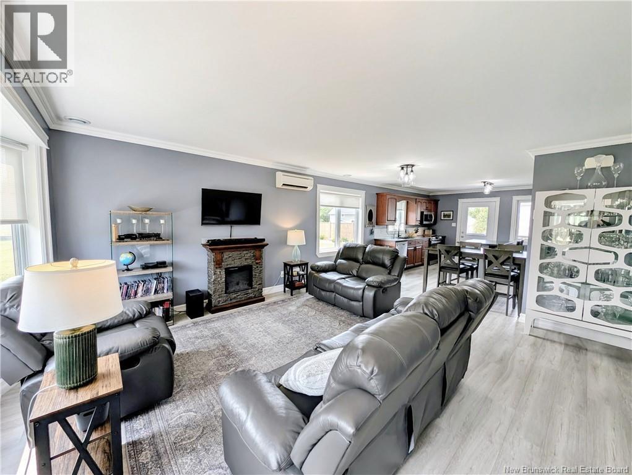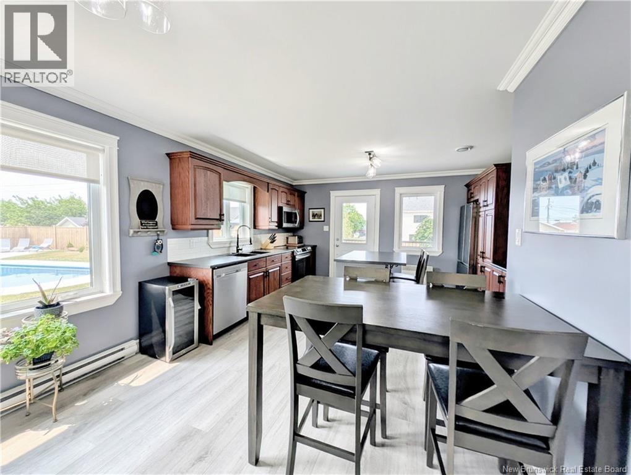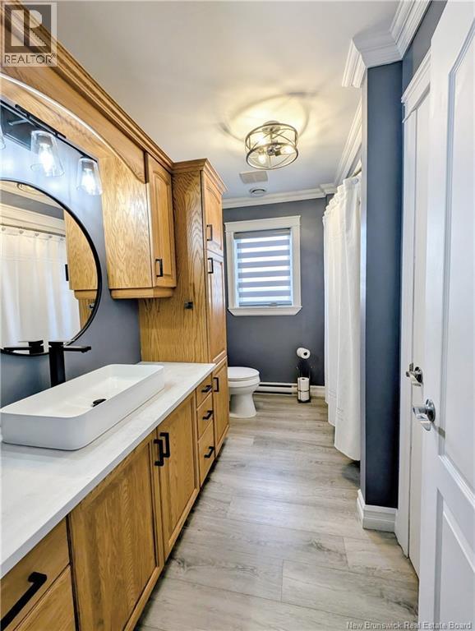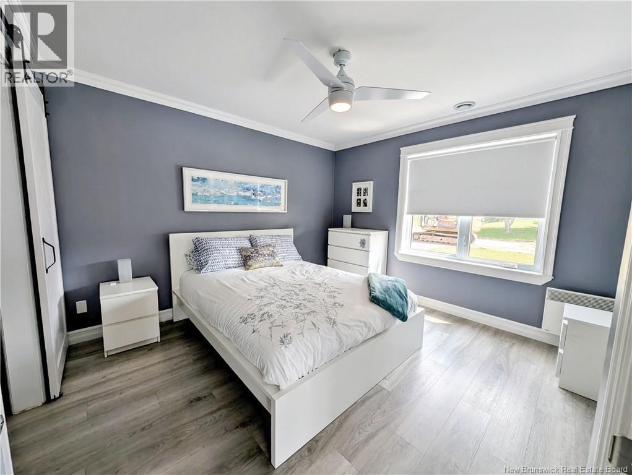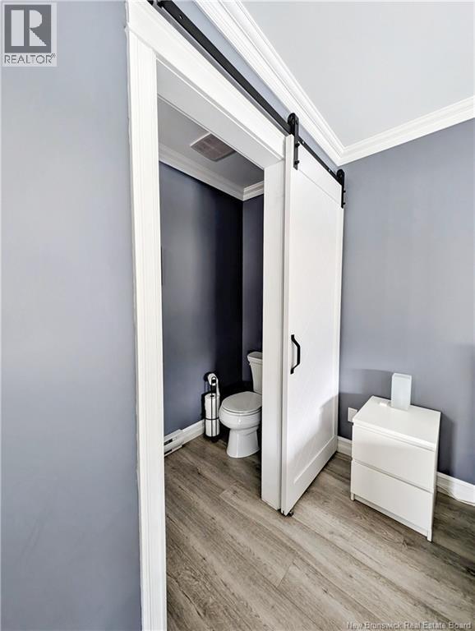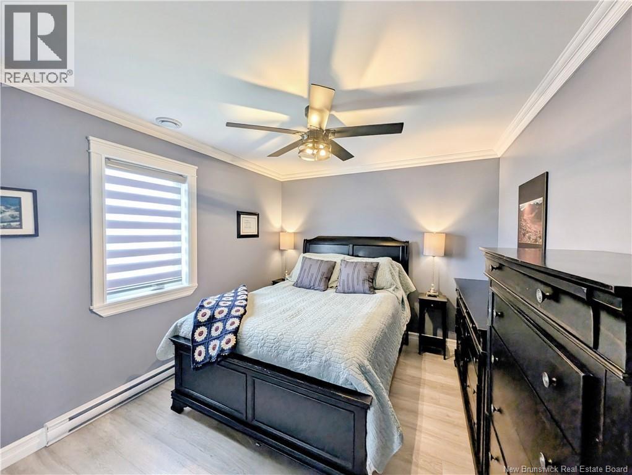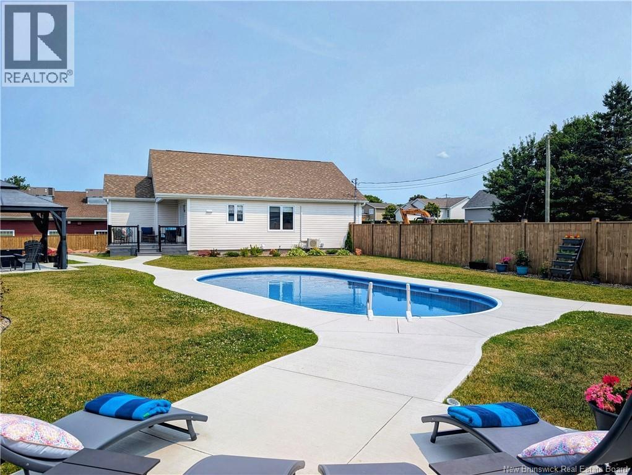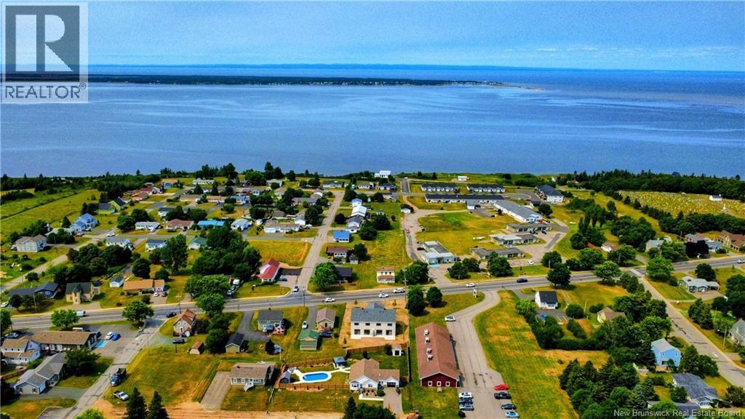2 Bedroom
2 Bathroom
1,171 ft2
Bungalow
Inground Pool
Air Conditioned, Heat Pump
Baseboard Heaters, Heat Pump
Landscaped
$449,900
When Viewing This Property On Realtor.ca Please Click On The Multimedia or Virtual Tour Link For More Property Info. Just steps from the sea and downtown, this impeccably maintained house offers a vibrant yet peaceful lifestyle! Close to schools, the outdoor club, the bike path, local cafés, restaurants, and shops. A bright entrance hall connects the house to the garage, ideal as an office or relaxation area. Two bedrooms on the main floor, including a spacious one with a private bathroom. Friendly open-concept living area with a cozy living room and large, functional kitchen. Basement can be finished to suit your needs. Private, fully fenced backyard with in-ground pool, screened gazebo, relaxation area, landscaping, and shed. An oasis of comfort and privacy in the heart of the coastal city! (id:19018)
Property Details
|
MLS® Number
|
NB124318 |
|
Property Type
|
Single Family |
|
Neigbourhood
|
Pointe-Rocheuse |
|
Features
|
Balcony/deck/patio |
|
Pool Type
|
Inground Pool |
|
Structure
|
Shed |
Building
|
Bathroom Total
|
2 |
|
Bedrooms Above Ground
|
2 |
|
Bedrooms Total
|
2 |
|
Architectural Style
|
Bungalow |
|
Constructed Date
|
2014 |
|
Cooling Type
|
Air Conditioned, Heat Pump |
|
Exterior Finish
|
Stone, Vinyl |
|
Flooring Type
|
Laminate |
|
Foundation Type
|
Concrete |
|
Half Bath Total
|
1 |
|
Heating Fuel
|
Electric |
|
Heating Type
|
Baseboard Heaters, Heat Pump |
|
Stories Total
|
1 |
|
Size Interior
|
1,171 Ft2 |
|
Total Finished Area
|
1171 Sqft |
|
Type
|
House |
|
Utility Water
|
Municipal Water |
Parking
Land
|
Access Type
|
Year-round Access |
|
Acreage
|
No |
|
Fence Type
|
Fully Fenced |
|
Landscape Features
|
Landscaped |
|
Sewer
|
Municipal Sewage System |
|
Size Irregular
|
1598 |
|
Size Total
|
1598 M2 |
|
Size Total Text
|
1598 M2 |
|
Zoning Description
|
Res |
Rooms
| Level |
Type |
Length |
Width |
Dimensions |
|
Main Level |
2pc Bathroom |
|
|
7'9'' x 2'10'' |
|
Main Level |
4pc Bathroom |
|
|
7'1'' x 10'2'' |
|
Main Level |
Bedroom |
|
|
11'7'' x 11'9'' |
|
Main Level |
Bedroom |
|
|
11'8'' x 10'5'' |
|
Main Level |
Kitchen |
|
|
15'9'' x 14'2'' |
|
Main Level |
Living Room |
|
|
14'0'' x 14'7'' |
|
Main Level |
Other |
|
|
7'6'' x 20'11'' |
https://www.realtor.ca/real-estate/28696910/259-rue-savard-caraquet
