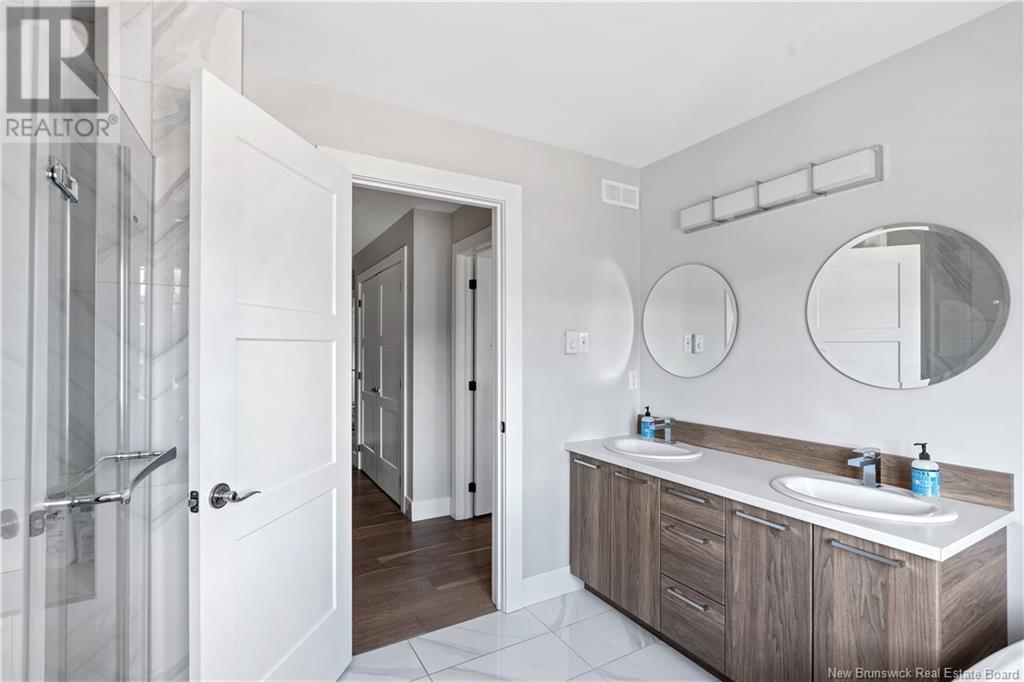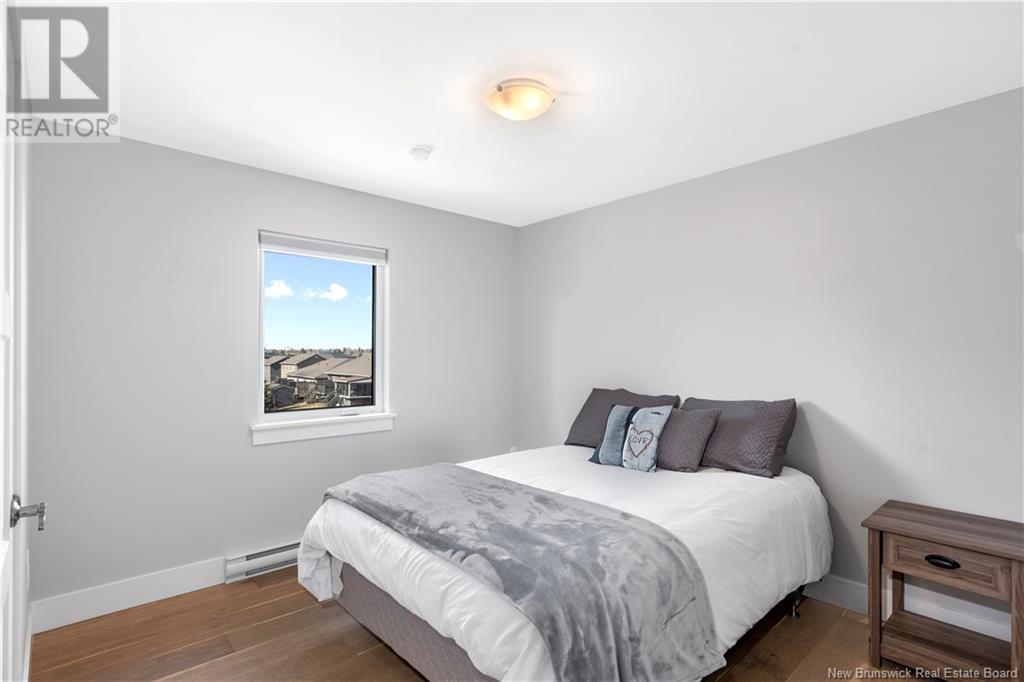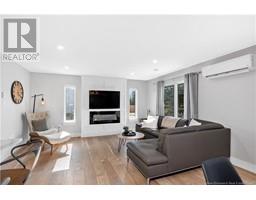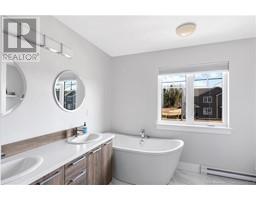3 Bedroom
2 Bathroom
1,700 ft2
2 Level
Heat Pump
Baseboard Heaters, Heat Pump
$455,000
(OPEN HOUSE 1-3PM SAT. APRIL 12) CRAFTSMAN STYLE TOWNHOUSE WITH GARAGE IN MONCTON EAST on a desirable CORNER lot in the sought after GROVE HAMLET subdivision. With easy access to Shediac Rd, Harrisville Blvd, major highways, and the airport, this TURN-KEY home offers convenience and comfort in one perfect package. Upon entering, you'll be greeted by a bright and open-concept layout, ideal for modern family living. The inviting living room features a stylish accent wall and an electric fireplace, creating a cozy and welcoming atmosphere. The spacious kitchen boasts plenty of cabinetry, a central island, and gorgeous countertops. Step outside through the patio doors to the back deck and enjoy the fully FENCED-IN BACKYARD, offering a great space for outdoor activities. Upstairs, a hardwood staircase leads you to a laundry closet, two well-appointed bedrooms, and a generously sized primary bedroom. The master suite is a true retreat, complete with a large WALK-IN CLOSET and a LUXURIOUS ENSUITE featuring a double vanity, a SOAKER tub, and a ceramic GLASS SHOWER. The FINISHED basement offers a cozy family room, providing additional living space. Located in a family-friendly neighbourhood, this home is just a short distance from schools, scenic trails, and all the amenities you need. Whether you're looking for comfort, style, or convenience, this townhouse has it all! Schedule your viewing today, this beautiful home wont last long (id:19018)
Property Details
|
MLS® Number
|
NB115629 |
|
Property Type
|
Single Family |
Building
|
Bathroom Total
|
2 |
|
Bedrooms Above Ground
|
3 |
|
Bedrooms Total
|
3 |
|
Architectural Style
|
2 Level |
|
Cooling Type
|
Heat Pump |
|
Exterior Finish
|
Vinyl |
|
Half Bath Total
|
1 |
|
Heating Fuel
|
Electric |
|
Heating Type
|
Baseboard Heaters, Heat Pump |
|
Size Interior
|
1,700 Ft2 |
|
Total Finished Area
|
2300 Sqft |
|
Type
|
House |
|
Utility Water
|
Municipal Water |
Land
|
Acreage
|
No |
|
Sewer
|
Municipal Sewage System |
|
Size Irregular
|
447.4 |
|
Size Total
|
447.4 M2 |
|
Size Total Text
|
447.4 M2 |
Rooms
| Level |
Type |
Length |
Width |
Dimensions |
|
Second Level |
Bedroom |
|
|
11'8'' x 14' |
|
Second Level |
Bedroom |
|
|
10'2'' x 11'2'' |
|
Second Level |
Bedroom |
|
|
10'2'' x 11'2'' |
|
Second Level |
5pc Bathroom |
|
|
11' x 8'3'' |
|
Main Level |
2pc Bathroom |
|
|
5'10'' x 3'2'' |
|
Main Level |
Kitchen |
|
|
13'10'' |
|
Main Level |
Dining Room |
|
|
10'6'' x 11' |
|
Main Level |
Living Room |
|
|
12'6'' x 16' |
https://www.realtor.ca/real-estate/28122877/259-oneill-street-moncton






























































