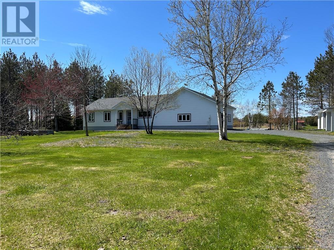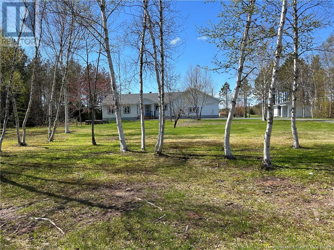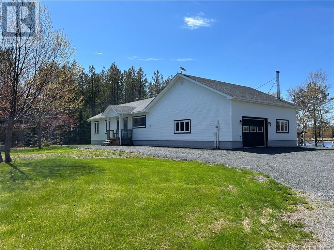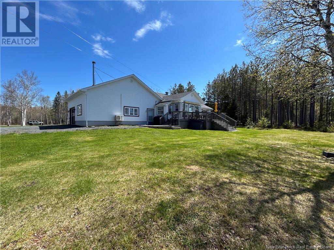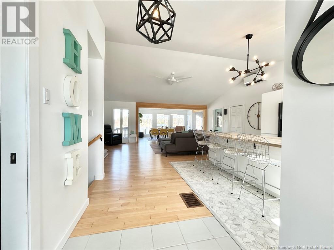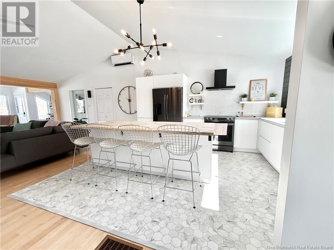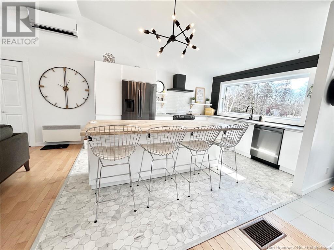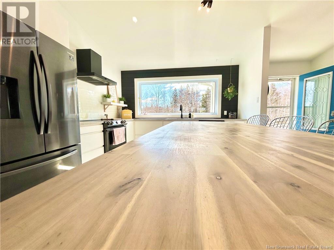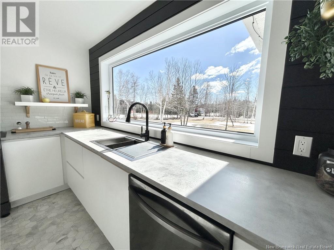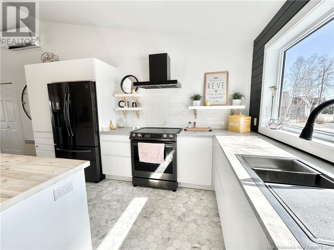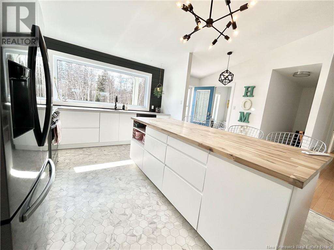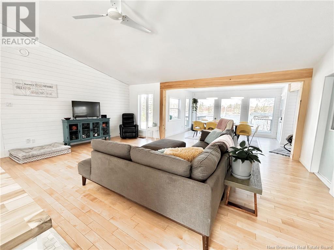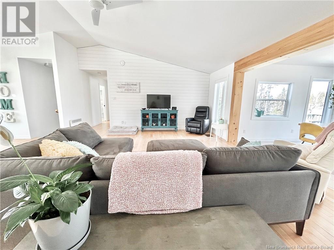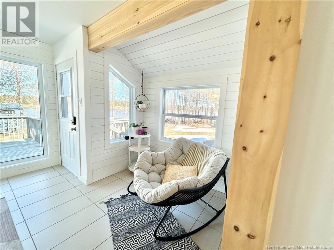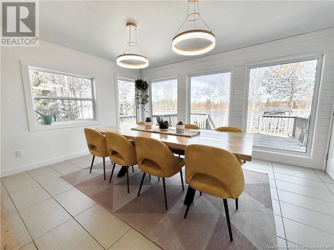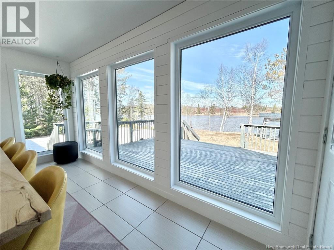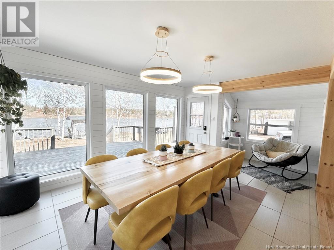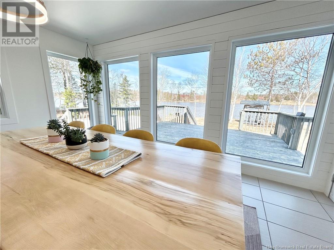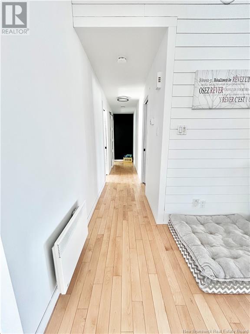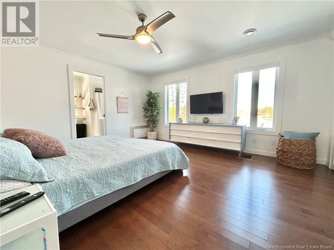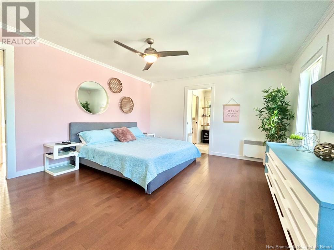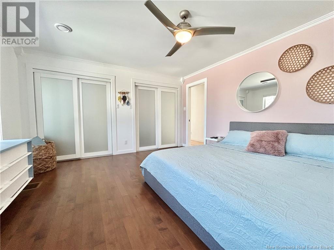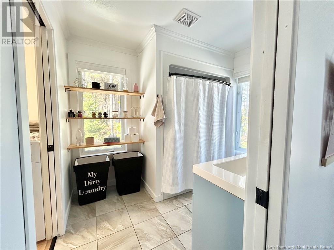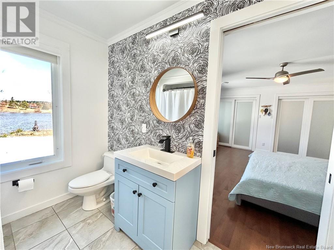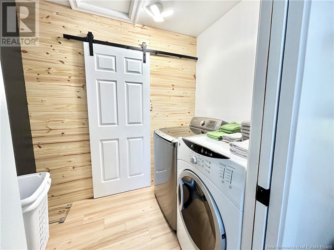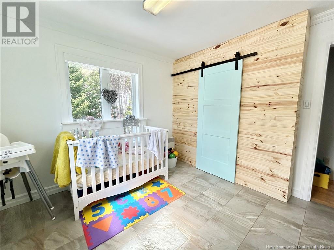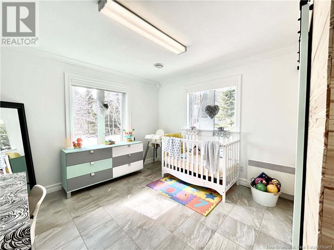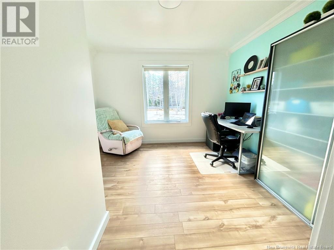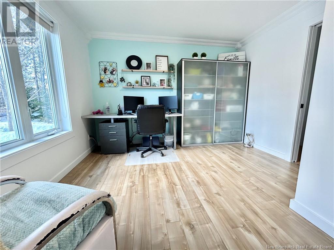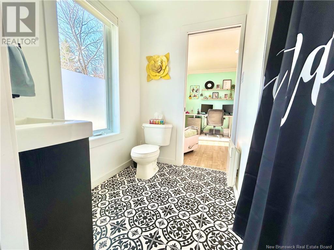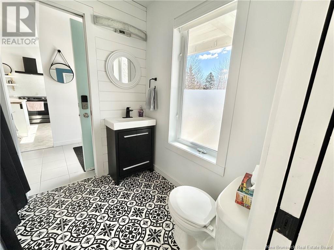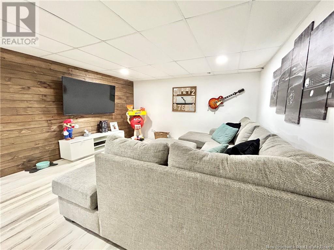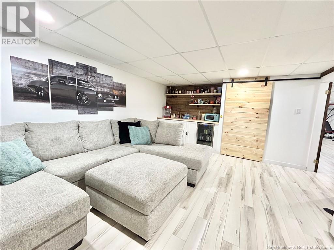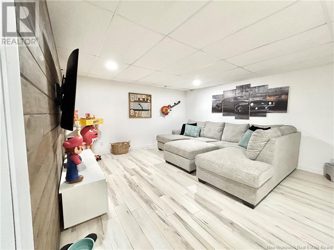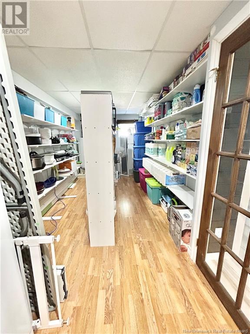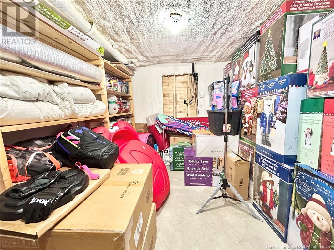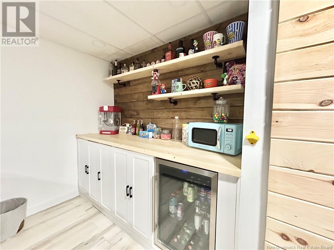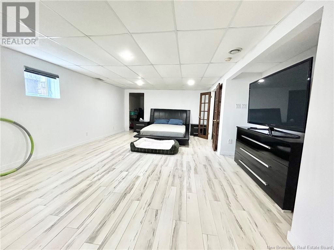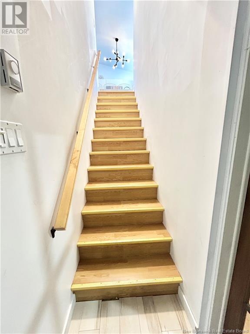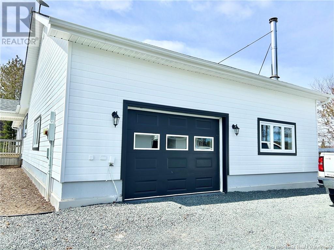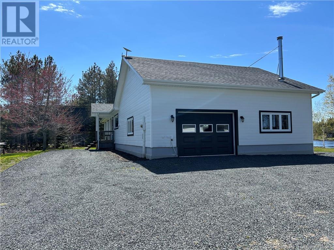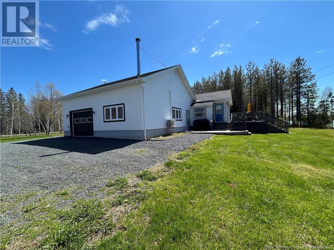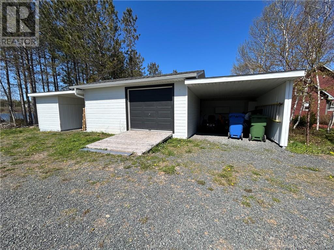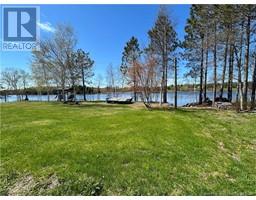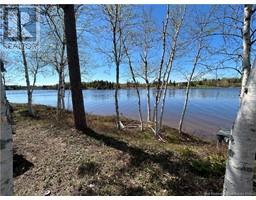3 Bedroom
2 Bathroom
2,880 ft2
Bungalow
Heat Pump, Air Exchanger
Heat Pump
Waterfront On River
Acreage
Landscaped
$535,900
Built in 2001 and meticulously maintained over the years, this stunning open-concept home will capture your heart from the moment you step in. The kitchen was fully remodeled in 2021, offering a warm and functional space that flows beautifully into the dining and living areasall with a spectacular riverside view. Sitting on a 1.2-acre lot with approximately 175 feet of water frontage, this property offers peace, privacy, and a true connection to nature. 3 main-floor bedrooms, including a primary suite with its own private bathroom. Second full bathroom and convenient main-level laundry room. Spacious basement with potential for an additional bedroom, gym, artists studio, home office, or second cozy living areaperfect for movie nights or relaxing with Netflix. Attached 30x32 garage, perfect for vehicle storage or hobby mechanics. Large shed with garage door also included. An ideal opportunity for nature lovers looking for a move-in ready home with space, comfort, and charm. Dont miss this rare find! (id:19018)
Property Details
|
MLS® Number
|
NB116692 |
|
Property Type
|
Single Family |
|
Features
|
Cul-de-sac, Level Lot, Balcony/deck/patio |
|
Structure
|
Shed |
|
Water Front Type
|
Waterfront On River |
Building
|
Bathroom Total
|
2 |
|
Bedrooms Above Ground
|
3 |
|
Bedrooms Total
|
3 |
|
Architectural Style
|
Bungalow |
|
Constructed Date
|
2001 |
|
Cooling Type
|
Heat Pump, Air Exchanger |
|
Exterior Finish
|
Wood Siding |
|
Foundation Type
|
Concrete |
|
Heating Fuel
|
Electric |
|
Heating Type
|
Heat Pump |
|
Stories Total
|
1 |
|
Size Interior
|
2,880 Ft2 |
|
Total Finished Area
|
2880 Sqft |
|
Type
|
House |
|
Utility Water
|
Drilled Well |
Parking
Land
|
Access Type
|
Year-round Access |
|
Acreage
|
Yes |
|
Landscape Features
|
Landscaped |
|
Sewer
|
Septic System |
|
Size Irregular
|
1.2 |
|
Size Total
|
1.2 Ac |
|
Size Total Text
|
1.2 Ac |
Rooms
| Level |
Type |
Length |
Width |
Dimensions |
|
Main Level |
Bedroom |
|
|
11'3'' x 11'4'' |
|
Main Level |
Bedroom |
|
|
11'6'' x 11'4'' |
|
Main Level |
Laundry Room |
|
|
7'3'' x 5'5'' |
|
Main Level |
Bath (# Pieces 1-6) |
|
|
7'3'' x 8'8'' |
|
Main Level |
Primary Bedroom |
|
|
13'5'' x 15'4'' |
|
Main Level |
Bath (# Pieces 1-6) |
|
|
5'0'' x 6'2'' |
|
Main Level |
Foyer |
|
|
5'3'' x 6'4'' |
|
Main Level |
Dining Room |
|
|
19'0'' x 11'2'' |
|
Main Level |
Living Room |
|
|
17'3'' x 21'2'' |
|
Main Level |
Kitchen |
|
|
11'3'' x 14'6'' |
https://www.realtor.ca/real-estate/28194681/259-des-riverains-road-pokemouche
