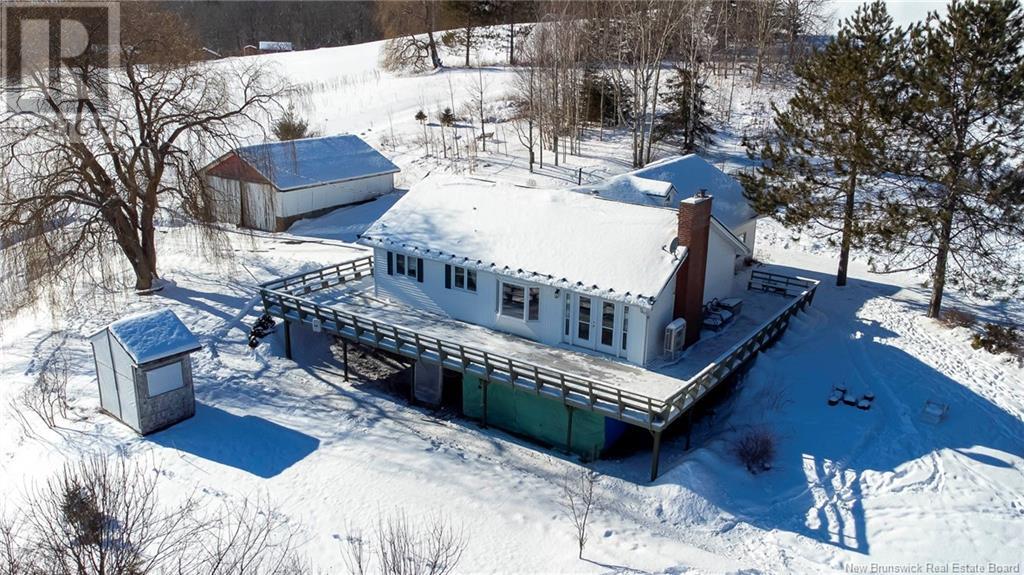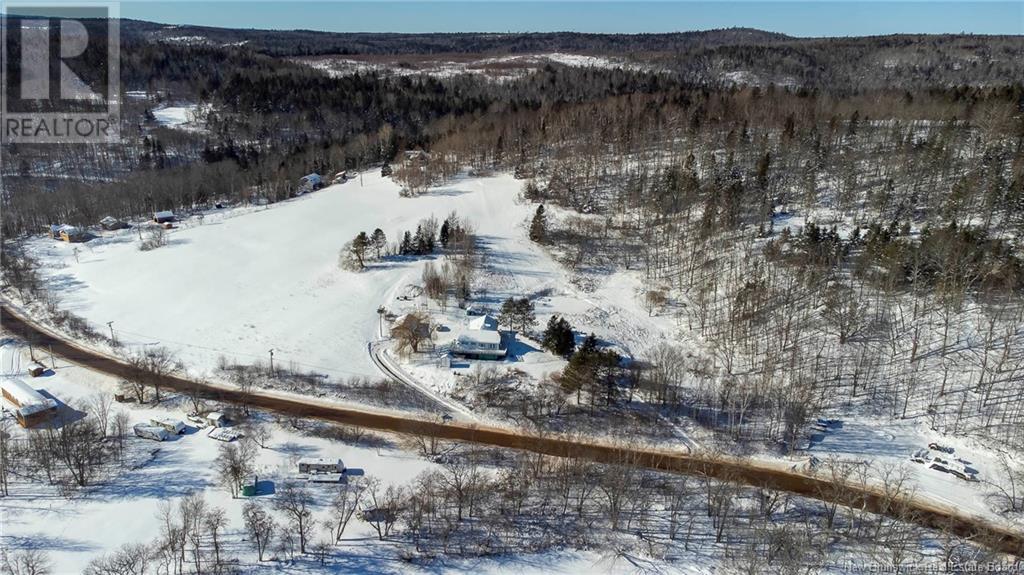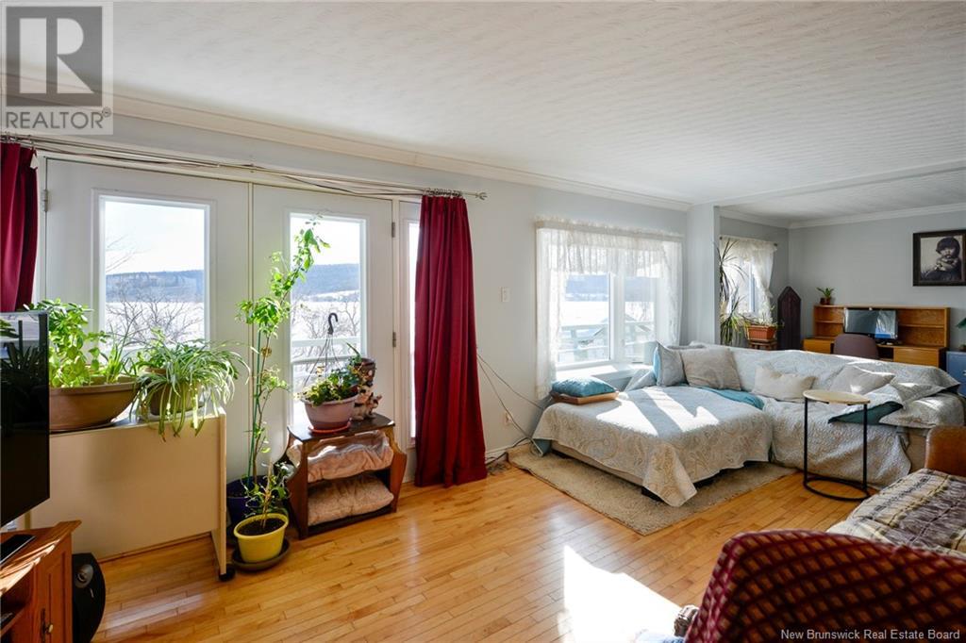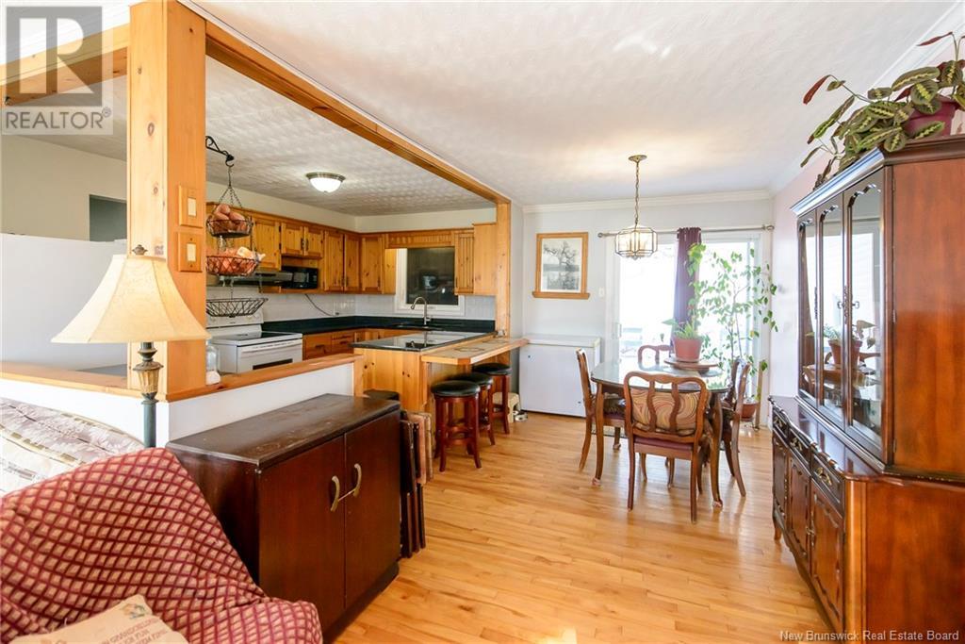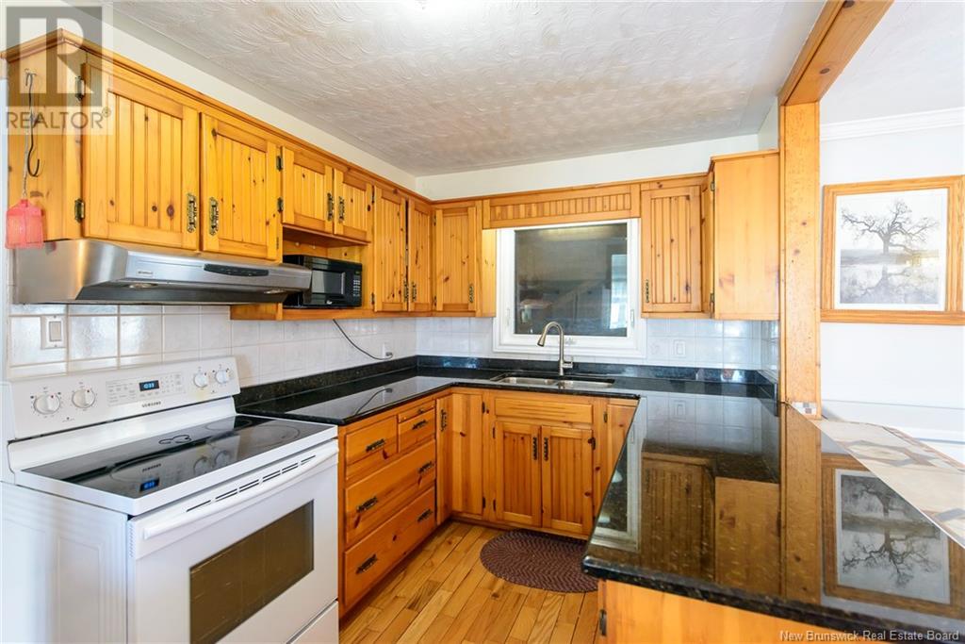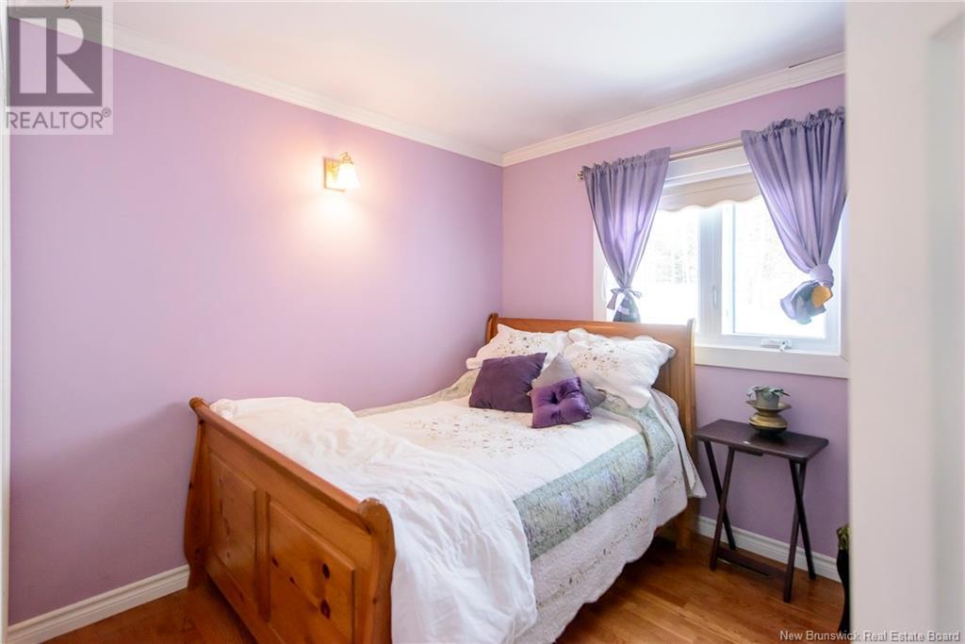3 Bedroom
2 Bathroom
1040 sqft
Bungalow
Heat Pump
Baseboard Heaters, Forced Air, Heat Pump
Waterfront
Acreage
Landscaped
$450,000
Welcome to 2588 Route 124! Don't miss this rare opportunity to own a stunning waterfront home on beautiful Belleisle Bay, featuring approximately 100 feet of waterfrontage. This well-maintained property offers breathtaking bay views, over 2 acres of land, and endless possibilitiesincluding a private suite or potential apartment on the lower level! Step inside this charming retreat, where the main level boasts two spacious bedrooms, a full bath, a dining room, a cozy living room, and a versatile office space. On the lower level, you'll find a second kitchen, dining area, laundry room, full bath, a comfortable living room, and two additional rooms for storage. Outside, enjoy the convenience of a detached garage and ample space to relax or entertain. Whether it's boating and swimming in the summer or ice fishing, snowmobiling, and skating in the winter, this home offers year-round adventure with stunning sunsets as your backdrop. More than just a home, this is a peaceful escape from city lifeyet you'll still enjoy the benefits of an amazing community, Excellent schools, exciting local events, and amenities just a short drive away. Dont let this incredible waterfront gem slip awayschedule your private viewing today! (id:19018)
Property Details
|
MLS® Number
|
NB111987 |
|
Property Type
|
Single Family |
|
EquipmentType
|
Propane Tank, Water Heater |
|
Features
|
Treed, Beach, Balcony/deck/patio |
|
RentalEquipmentType
|
Propane Tank, Water Heater |
|
WaterFrontType
|
Waterfront |
Building
|
BathroomTotal
|
2 |
|
BedroomsAboveGround
|
2 |
|
BedroomsBelowGround
|
1 |
|
BedroomsTotal
|
3 |
|
ArchitecturalStyle
|
Bungalow |
|
CoolingType
|
Heat Pump |
|
ExteriorFinish
|
Vinyl |
|
FlooringType
|
Ceramic, Laminate, Hardwood |
|
FoundationType
|
Concrete |
|
HeatingFuel
|
Electric, Propane, Wood |
|
HeatingType
|
Baseboard Heaters, Forced Air, Heat Pump |
|
StoriesTotal
|
1 |
|
SizeInterior
|
1040 Sqft |
|
TotalFinishedArea
|
2000 Sqft |
|
Type
|
House |
|
UtilityWater
|
Drilled Well, Well |
Parking
|
Attached Garage
|
|
|
Detached Garage
|
|
|
Garage
|
|
Land
|
AccessType
|
Year-round Access, Water Access |
|
Acreage
|
Yes |
|
LandscapeFeatures
|
Landscaped |
|
Sewer
|
Septic System |
|
SizeIrregular
|
2.8 |
|
SizeTotal
|
2.8 Ac |
|
SizeTotalText
|
2.8 Ac |
Rooms
| Level |
Type |
Length |
Width |
Dimensions |
|
Second Level |
Loft |
|
|
22' x 24' |
|
Basement |
Utility Room |
|
|
9'9'' x 6'8'' |
|
Basement |
Bath (# Pieces 1-6) |
|
|
7' x 6'5'' |
|
Basement |
Bedroom |
|
|
12'5'' x 11' |
|
Basement |
Living Room |
|
|
14'3'' x 11'11'' |
|
Basement |
Storage |
|
|
10' x 7'6'' |
|
Basement |
Laundry Room |
|
|
6'3'' x 13' |
|
Basement |
Kitchen |
|
|
11'9'' x 7'5'' |
|
Basement |
Dining Room |
|
|
11'5'' x 8'4'' |
|
Main Level |
Primary Bedroom |
|
|
11'1'' x 9'7'' |
|
Main Level |
Bedroom |
|
|
9'1'' x 9'1'' |
|
Main Level |
Bath (# Pieces 1-6) |
|
|
8' x 4'11'' |
|
Main Level |
Office |
|
|
11' x 8' |
|
Main Level |
Living Room |
|
|
11' x 20'6'' |
|
Main Level |
Dining Room |
|
|
14'8'' x 8'7'' |
https://www.realtor.ca/real-estate/27868939/2588-route-124-kars


