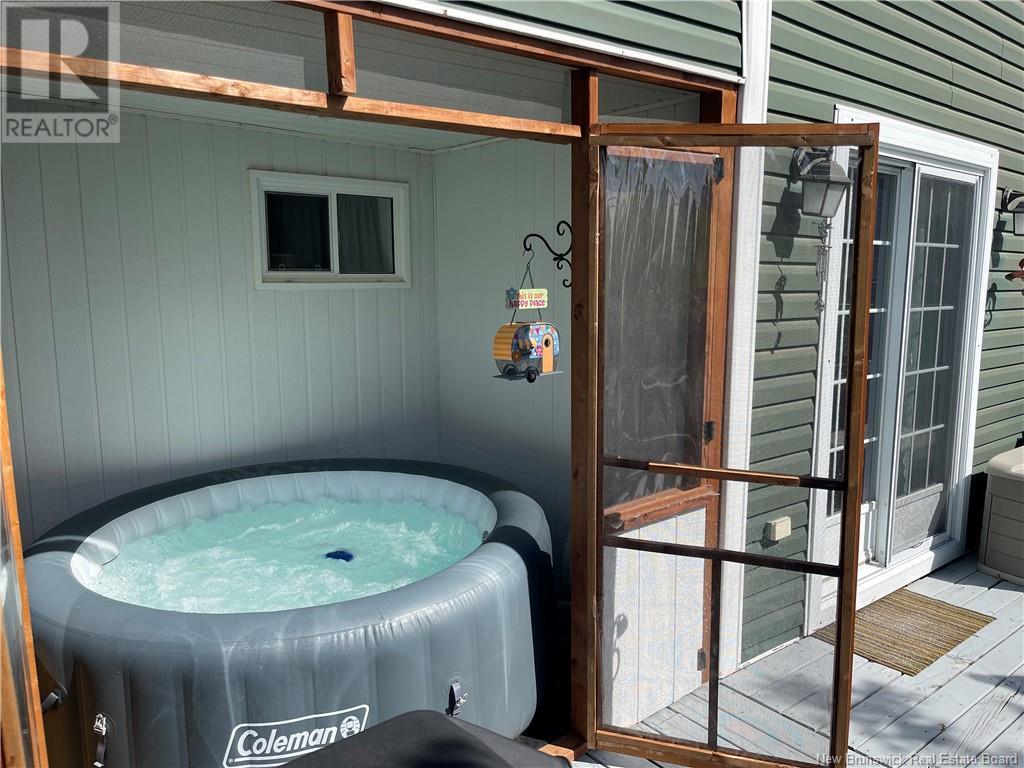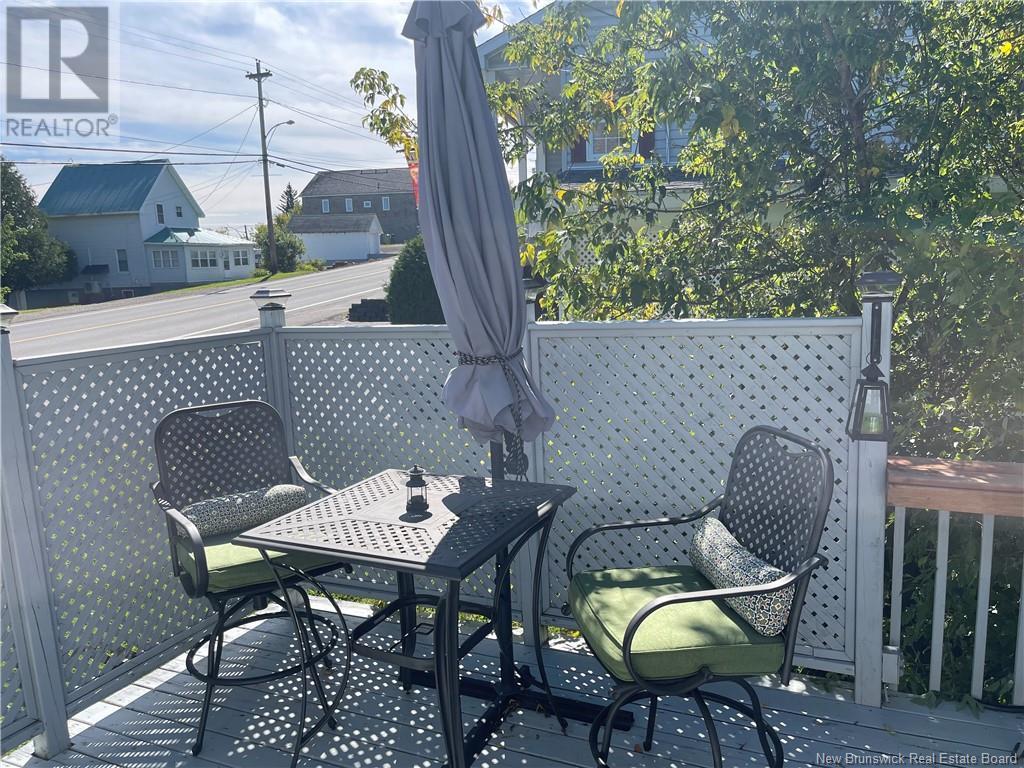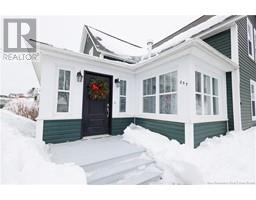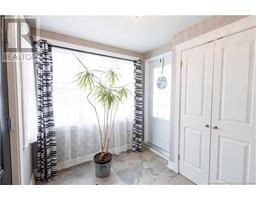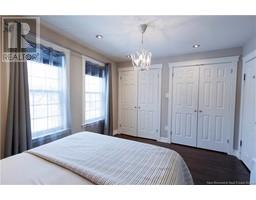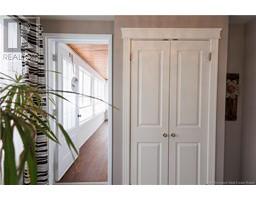3 Bedroom
2 Bathroom
1,758 ft2
2 Level
Baseboard Heaters
$239,000
This stunning home blends timeless charm with modern updates, offering a warm and inviting atmosphere. The main level welcomes you with a spacious entryway that leads to a bright three-season sunroomperfect for relaxing and enjoying the view year-round. Elegant French doors open into the beautifully updated kitchen, which features a coffee bar, a large island, and sleek granite countertops. The kitchen flows seamlessly into the open-concept dining and living areas, highlighted by gorgeous rustic hardwood floors. A cozy reading nook with a propane fireplace sits just off the kitchen, creating the perfect spot to unwind with a book or enjoy your morning coffee. The back entry includes a convenient laundry area / full bath with walk in tiled shower, offering practicality and extra storage. Upstairs, youll find three spacious bedrooms, a dedicated workspace, and a breathtaking bathroom complete with a double vanity, walk-in shower, and a unique original soaking tub. The basement provides ample storage and workspace for tools. Additional features include a paved driveway, a detached garage, a private patio, and a prime location within walking distance of all amenities. This home is truly one of a kinddont miss out on this incredible opportunity! (id:19018)
Property Details
|
MLS® Number
|
NB113374 |
|
Property Type
|
Single Family |
|
Equipment Type
|
Propane Tank, Water Heater |
|
Rental Equipment Type
|
Propane Tank, Water Heater |
|
Structure
|
None |
Building
|
Bathroom Total
|
2 |
|
Bedrooms Above Ground
|
3 |
|
Bedrooms Total
|
3 |
|
Architectural Style
|
2 Level |
|
Basement Development
|
Unfinished |
|
Basement Type
|
Full (unfinished) |
|
Exterior Finish
|
Vinyl |
|
Flooring Type
|
Ceramic, Other, Wood |
|
Foundation Type
|
Concrete |
|
Heating Fuel
|
Electric, Propane |
|
Heating Type
|
Baseboard Heaters |
|
Size Interior
|
1,758 Ft2 |
|
Total Finished Area
|
1758 Sqft |
|
Type
|
House |
|
Utility Water
|
Municipal Water |
Parking
Land
|
Access Type
|
Year-round Access |
|
Acreage
|
No |
|
Sewer
|
Municipal Sewage System |
|
Size Irregular
|
1132 |
|
Size Total
|
1132 M2 |
|
Size Total Text
|
1132 M2 |
Rooms
| Level |
Type |
Length |
Width |
Dimensions |
|
Second Level |
Bath (# Pieces 1-6) |
|
|
X |
|
Second Level |
Office |
|
|
X |
|
Second Level |
Bedroom |
|
|
X |
|
Second Level |
Bedroom |
|
|
X |
|
Second Level |
Bedroom |
|
|
X |
|
Second Level |
Bath (# Pieces 1-6) |
|
|
X |
|
Basement |
Storage |
|
|
X |
|
Main Level |
Family Room |
|
|
X |
|
Main Level |
Bath (# Pieces 1-6) |
|
|
X |
|
Main Level |
Living Room |
|
|
X |
|
Main Level |
Dining Room |
|
|
X |
|
Main Level |
Kitchen |
|
|
X |
|
Main Level |
Mud Room |
|
|
X |
|
Main Level |
Foyer |
|
|
X |
https://www.realtor.ca/real-estate/27970955/257-main-street-plaster-rock















































