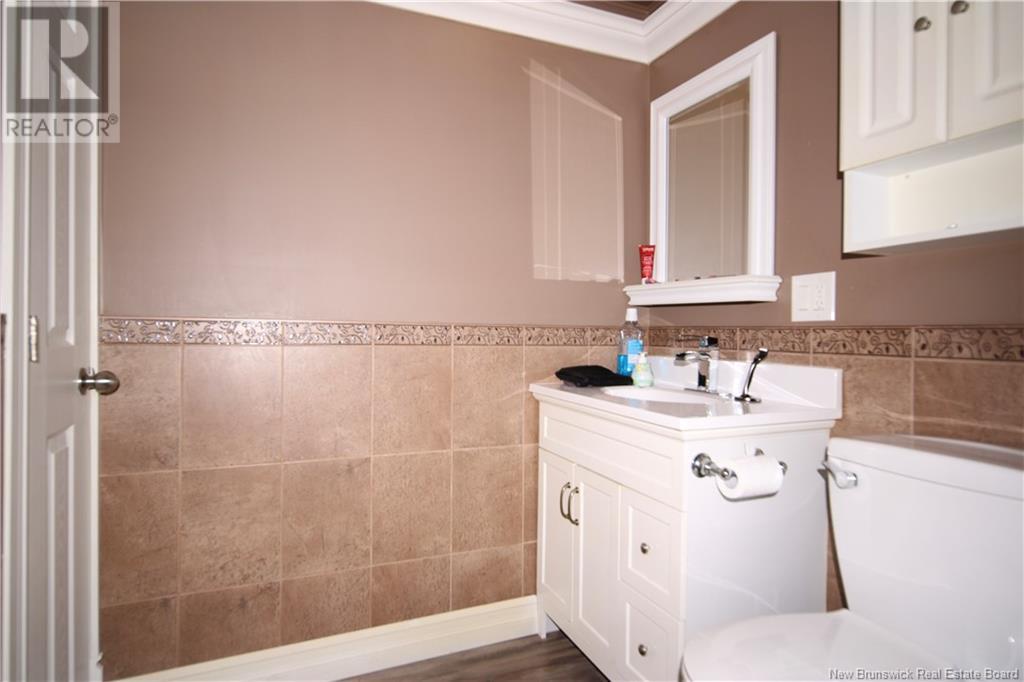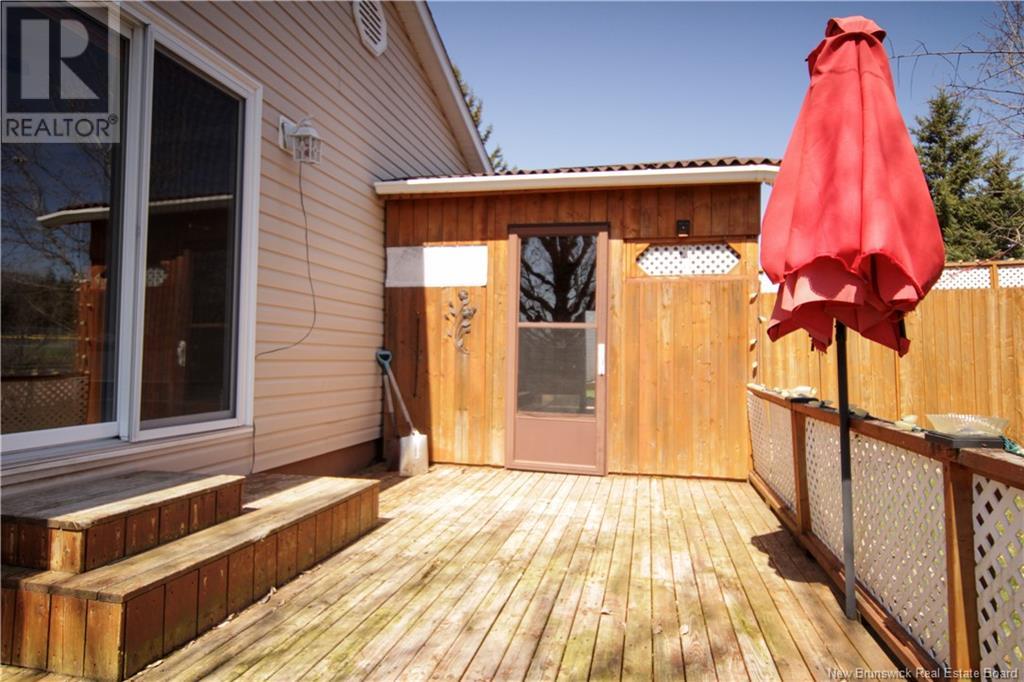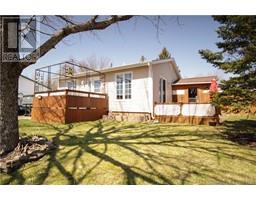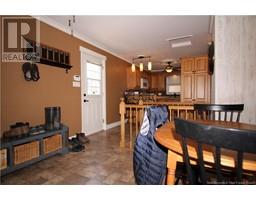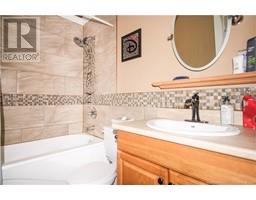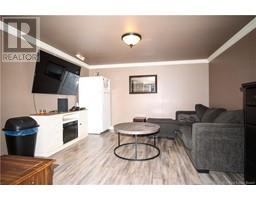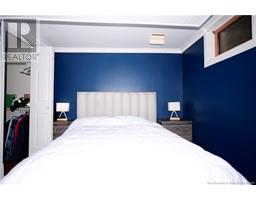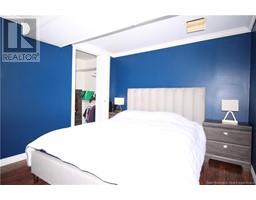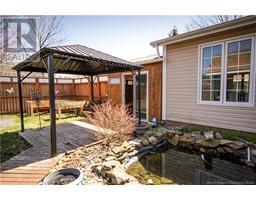1 Bedroom
2 Bathroom
749 ft2
Forced Air
Landscaped
$269,900
Welcome to 254 Westbrook CI, 10 Minutes to Downtown Moncton, and 5 Minutes away from Groceries, Restaurants and Shopping. The perfect home for those starting out; Upstairs, along with the Kitchen/Dining room, you will find the Primary Bedroom, a full Bath, and an office /or nursery room. The main level is finished off with a bright and welcoming Living Room with a sliding patio door to the patio - complete with an enclosed area to make the perfect place to relax out of the elements. Downstairs, you will find a family room, perfect for entertaining, a non conforming bedroom, a 3 piece bathroom complete with a soaker tub, and a finished utility room - perfect for storage. With over 1,400 sqft of total living space, this home offers a cozy yet flexible layout full of potential. Step outside and enjoy your own private backyard. The landscaped yard includes a charming small pond, a 9'x11' storage shed with power and garage for ice-less vehicles in the winter, or a space to store your toys. Whether youre a first-time buyer, downsizing, or simply looking for a unique home with character in a great location, this property on Westbrook Circle is one you wont want to miss. (id:19018)
Property Details
|
MLS® Number
|
NB117315 |
|
Property Type
|
Single Family |
|
Equipment Type
|
Water Heater |
|
Features
|
Balcony/deck/patio |
|
Rental Equipment Type
|
Water Heater |
|
Structure
|
Shed |
Building
|
Bathroom Total
|
2 |
|
Bedrooms Above Ground
|
1 |
|
Bedrooms Total
|
1 |
|
Exterior Finish
|
Vinyl |
|
Flooring Type
|
Laminate, Vinyl |
|
Foundation Type
|
Concrete |
|
Heating Fuel
|
Oil |
|
Heating Type
|
Forced Air |
|
Size Interior
|
749 Ft2 |
|
Total Finished Area
|
1422 Sqft |
|
Type
|
House |
|
Utility Water
|
Municipal Water |
Parking
Land
|
Access Type
|
Year-round Access |
|
Acreage
|
No |
|
Landscape Features
|
Landscaped |
|
Sewer
|
Municipal Sewage System |
|
Size Irregular
|
669 |
|
Size Total
|
669 M2 |
|
Size Total Text
|
669 M2 |
Rooms
| Level |
Type |
Length |
Width |
Dimensions |
|
Basement |
Utility Room |
|
|
12'10'' x 11'9'' |
|
Basement |
Bedroom |
|
|
12'7'' x 9'8'' |
|
Basement |
3pc Bathroom |
|
|
9'5'' x 6'9'' |
|
Basement |
Recreation Room |
|
|
12'9'' x 15'6'' |
|
Main Level |
Bedroom |
|
|
13'7'' x 10'6'' |
|
Main Level |
Office |
|
|
10'1'' x 6'11'' |
|
Main Level |
4pc Bathroom |
|
|
7'7'' x 4'11'' |
|
Main Level |
Living Room |
|
|
13'5'' x 10'11'' |
|
Main Level |
Dining Room |
|
|
10'5'' x 10'9'' |
|
Main Level |
Kitchen |
|
|
16'11'' x 9'2'' |
https://www.realtor.ca/real-estate/28248462/254-westbrook-circle-moncton


















