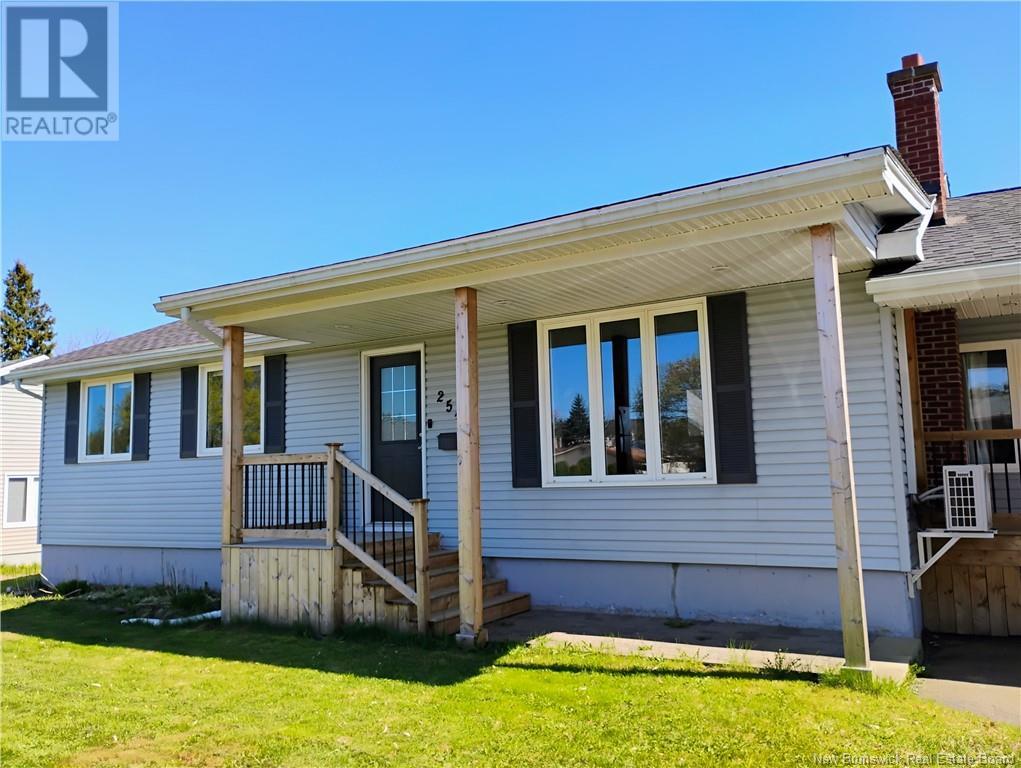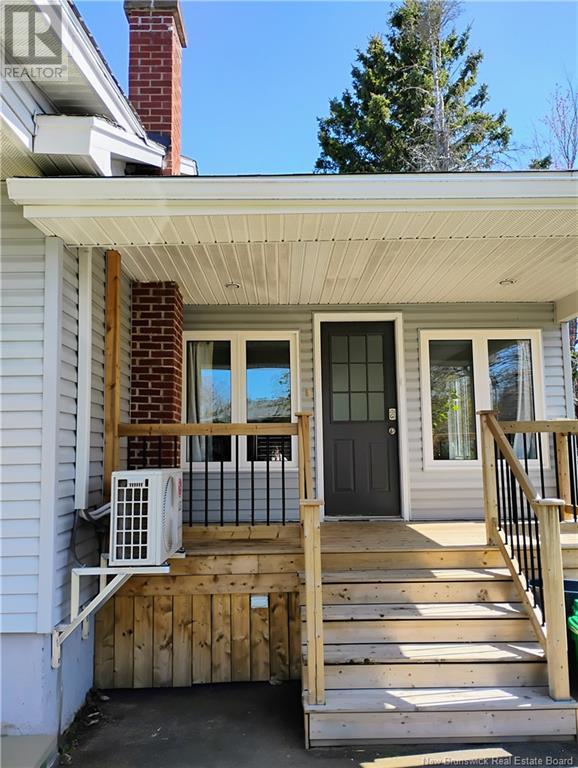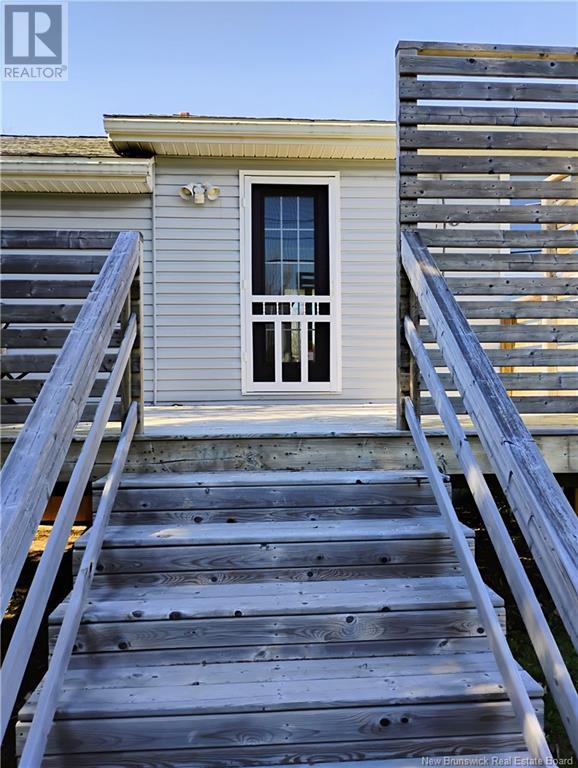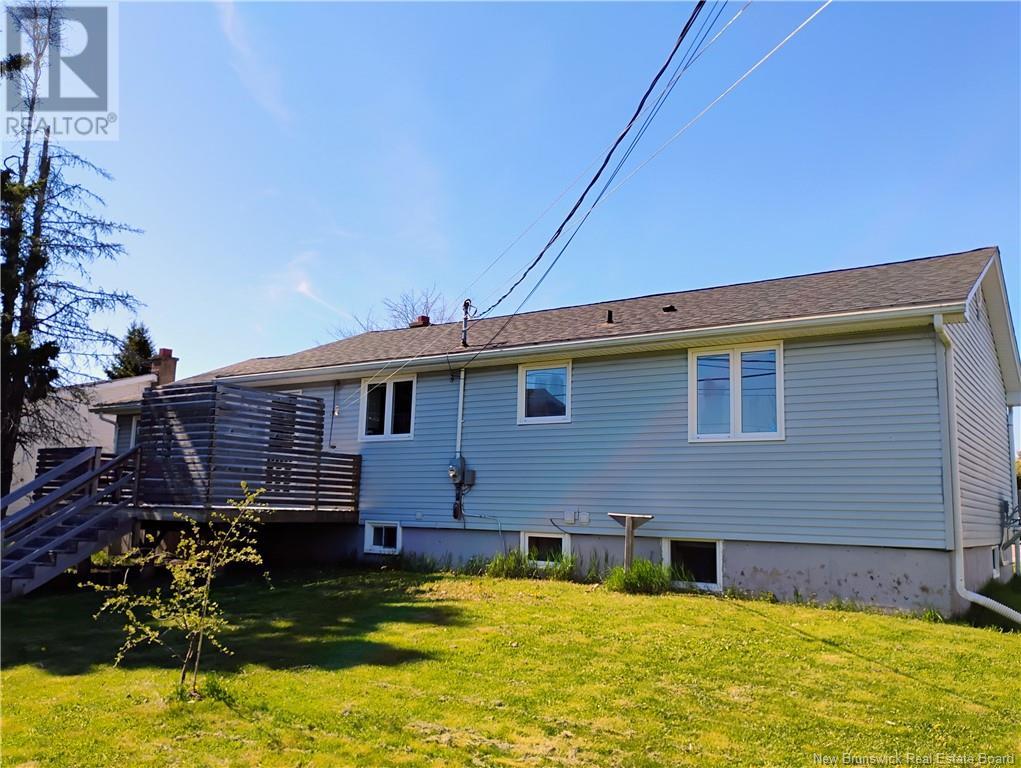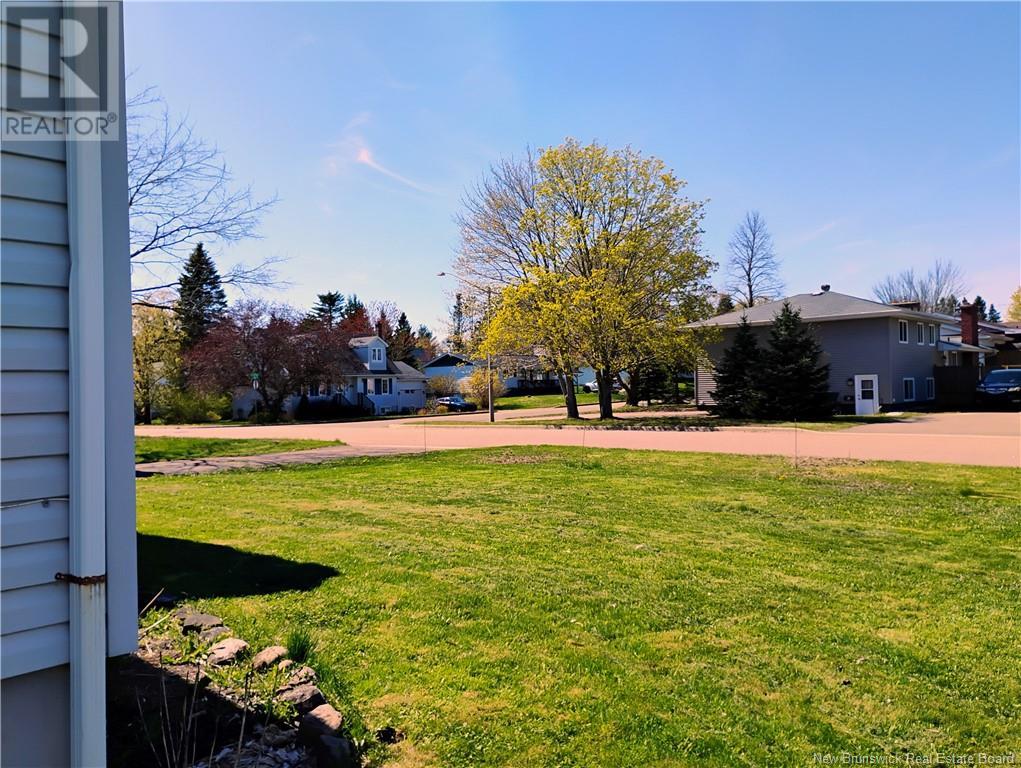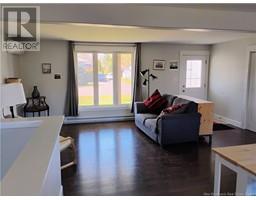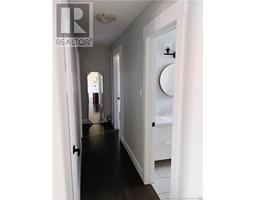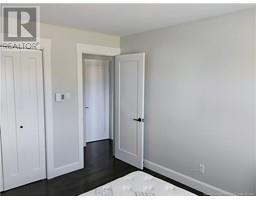4 Bedroom
2 Bathroom
1,300 ft2
Heat Pump
Baseboard Heaters, Heat Pump
$535,000
This perfect 3+1 bedroom, 2 bathroom house with fully finished basement is a rare find. Nesting in a very quiet and calm neighbourhood you can enjoy natural light, listening to birds and walking and/or biking along the Petitcodiac River trails. The main floor has an updated kitchen with a Bosch dishwasher. There is a sunroom/dining room and/or office space/den giving to an additional front door. This house features a full bathroom upstairs and 3 bright bedrooms. Light shines in the back during the Fall for comfortable sunbathing in the second bedroom. There are 2 ductless mini split heat pumps, one upstairs in the living room and one in the basement. The lower level features a large family room, a 3-piece bathroom, with a shower, along with a quality washer and dryer, a storage room, and a comfortable bedroom. The backyard includes a chestnut tree, a cherry tree, 3 lilacs, and 5 mature pine trees. Chickadees chip in the backyard year long. There are 3 oak trees in the front of the house with easy to maintain grounds. (id:19018)
Property Details
|
MLS® Number
|
NB118460 |
|
Property Type
|
Single Family |
|
Neigbourhood
|
Saint-Anselme |
|
Features
|
Treed |
Building
|
Bathroom Total
|
2 |
|
Bedrooms Above Ground
|
3 |
|
Bedrooms Below Ground
|
1 |
|
Bedrooms Total
|
4 |
|
Cooling Type
|
Heat Pump |
|
Exterior Finish
|
Vinyl |
|
Flooring Type
|
Ceramic, Laminate, Hardwood |
|
Foundation Type
|
Concrete |
|
Heating Fuel
|
Electric |
|
Heating Type
|
Baseboard Heaters, Heat Pump |
|
Size Interior
|
1,300 Ft2 |
|
Total Finished Area
|
2392 Sqft |
|
Type
|
House |
|
Utility Water
|
Municipal Water |
Land
|
Acreage
|
No |
|
Sewer
|
Municipal Sewage System |
|
Size Irregular
|
681 |
|
Size Total
|
681 M2 |
|
Size Total Text
|
681 M2 |
Rooms
| Level |
Type |
Length |
Width |
Dimensions |
|
Basement |
Family Room |
|
|
38' x 11' |
|
Basement |
Bedroom |
|
|
11' x 11' |
|
Basement |
3pc Bathroom |
|
|
X |
|
Main Level |
Dining Room |
|
|
13' x 14'5'' |
|
Main Level |
4pc Bathroom |
|
|
8' x 6'6'' |
|
Main Level |
Bedroom |
|
|
8' x 12' |
|
Main Level |
Bedroom |
|
|
8' x 12' |
|
Main Level |
Primary Bedroom |
|
|
10' x 12' |
|
Main Level |
Living Room |
|
|
13' x 14' |
|
Main Level |
Kitchen |
|
|
11' x 13' |
https://www.realtor.ca/real-estate/28315757/254-chantal-dieppe
