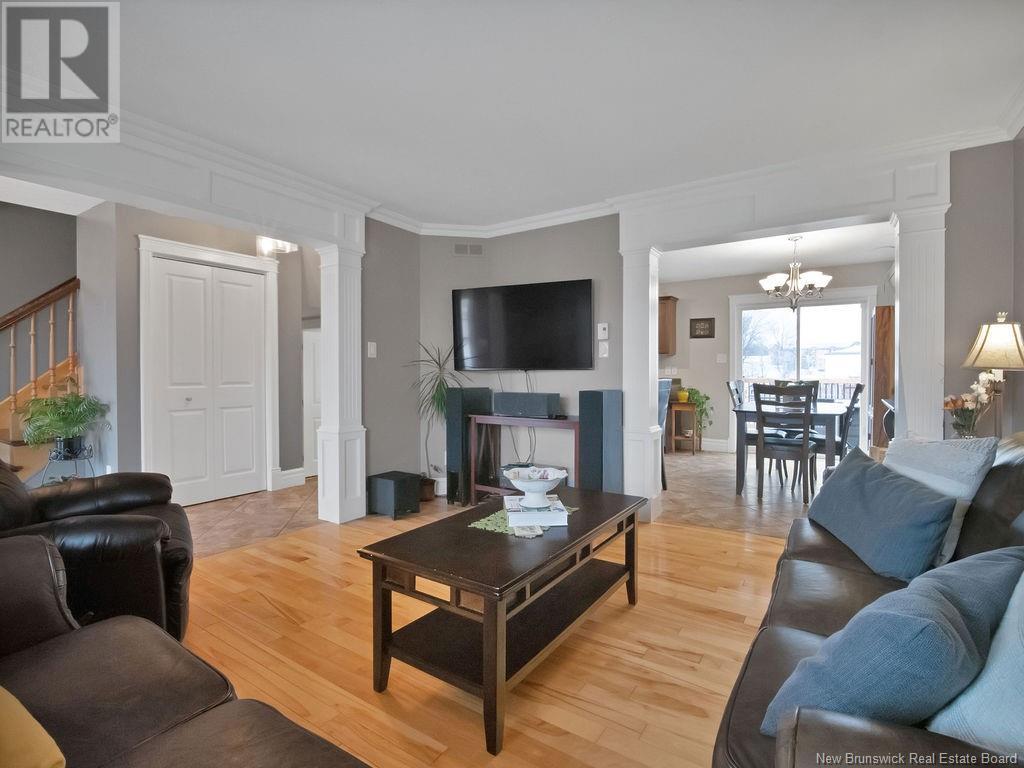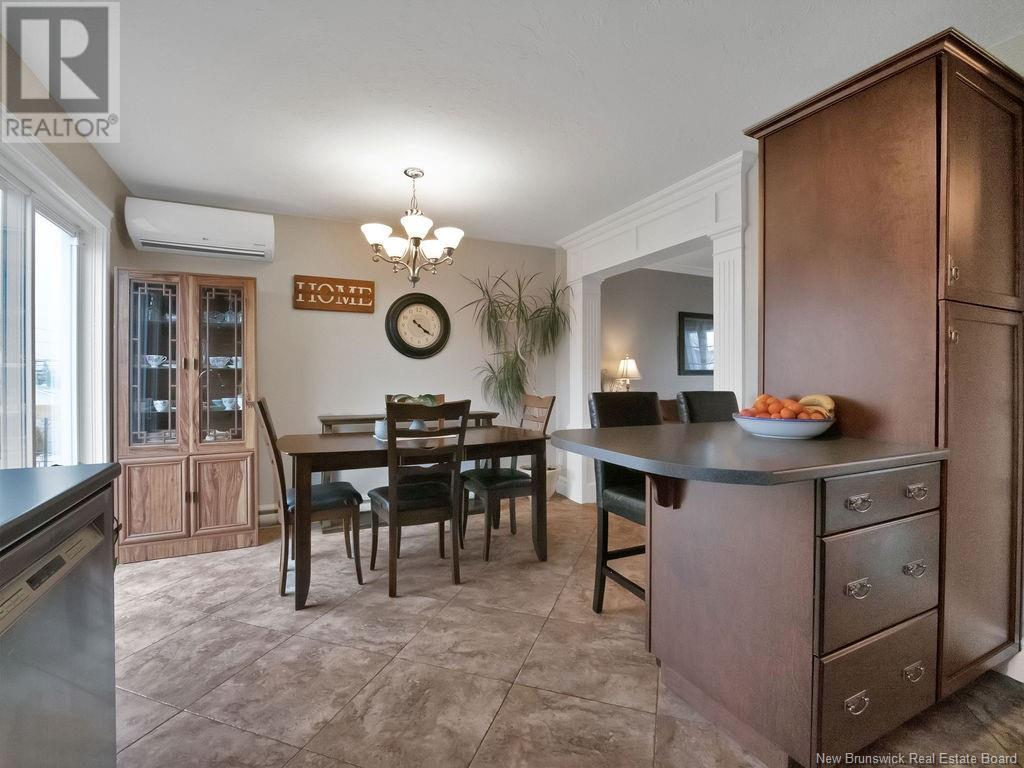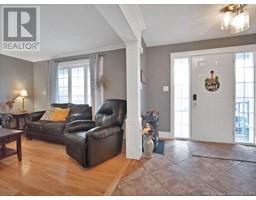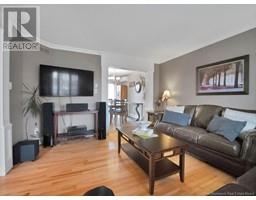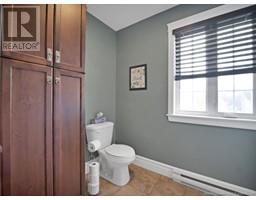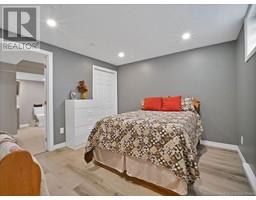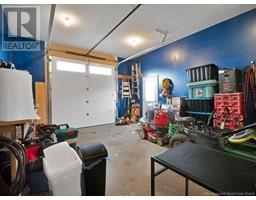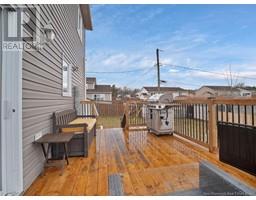4 Bedroom
3 Bathroom
1,150 ft2
2 Level
Air Conditioned, Heat Pump
Baseboard Heaters, Heat Pump
$474,900
Welcome to this stunning 4-bedroom home that perfectly combines modern style, comfort, and practicality. Located in a highly desirable neighborhood, this home is just minutes away from both English and French schools, shopping centers, and all essential amenities. As you step inside, youll be greeted by a beautifully designed living space featuring contemporary finishes that create a warm and inviting atmosphere. The thoughtfully designed layout offers plenty of space for both relaxation and entertaining. The modern kitchen is equipped with high-end finishes and ample storage. The home boasts four generously sized bedrooms, providing comfort and privacy for everyone in the family. The fully finished basement, complete with a full bathroom and bedroom offers incredible in-law suite potential, making it ideal for extended family and guests. Designed for efficiency and comfort, this home is equipped with mini-split heating and cooling, ensuring year-round temperature control and energy savings. The 20x22 attached garage provides ample space for parking and storage. With its modern finishes, well-designed layout, and unbeatable location, this home is a true gem. Whether you're looking for a family-friendly neighborhood or a home that offers both style and functionality, this property has it all. Reach out for more details! (id:19018)
Property Details
|
MLS® Number
|
NB115083 |
|
Property Type
|
Single Family |
Building
|
Bathroom Total
|
3 |
|
Bedrooms Above Ground
|
3 |
|
Bedrooms Below Ground
|
1 |
|
Bedrooms Total
|
4 |
|
Architectural Style
|
2 Level |
|
Constructed Date
|
2007 |
|
Cooling Type
|
Air Conditioned, Heat Pump |
|
Exterior Finish
|
Vinyl |
|
Half Bath Total
|
1 |
|
Heating Fuel
|
Electric |
|
Heating Type
|
Baseboard Heaters, Heat Pump |
|
Size Interior
|
1,150 Ft2 |
|
Total Finished Area
|
1750 Sqft |
|
Type
|
House |
|
Utility Water
|
Municipal Water |
Land
|
Acreage
|
No |
|
Sewer
|
Municipal Sewage System |
|
Size Irregular
|
606 |
|
Size Total
|
606 M2 |
|
Size Total Text
|
606 M2 |
Rooms
| Level |
Type |
Length |
Width |
Dimensions |
|
Second Level |
Bedroom |
|
|
10'0'' x 10'6'' |
|
Second Level |
Bedroom |
|
|
12'10'' x 12'5'' |
|
Second Level |
4pc Bathroom |
|
|
12'0'' x 7'0'' |
|
Second Level |
Bedroom |
|
|
10'7'' x 11'0'' |
|
Basement |
Living Room |
|
|
18'6'' x 13'0'' |
|
Basement |
Bedroom |
|
|
10'0'' x 11'0'' |
|
Basement |
3pc Bathroom |
|
|
9'0'' x 11'0'' |
|
Main Level |
Foyer |
|
|
7'0'' x 10'0'' |
|
Main Level |
Kitchen |
|
|
8'6'' x 10'7'' |
|
Main Level |
2pc Bathroom |
|
|
8'0'' x 6'0'' |
|
Main Level |
Living Room |
|
|
12'10'' x 13'5'' |
|
Main Level |
Dining Room |
|
|
7'1'' x 11'5'' |
https://www.realtor.ca/real-estate/28094582/253-wynwood-drive-moncton





